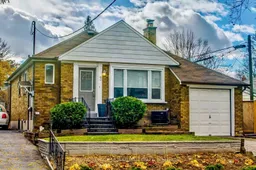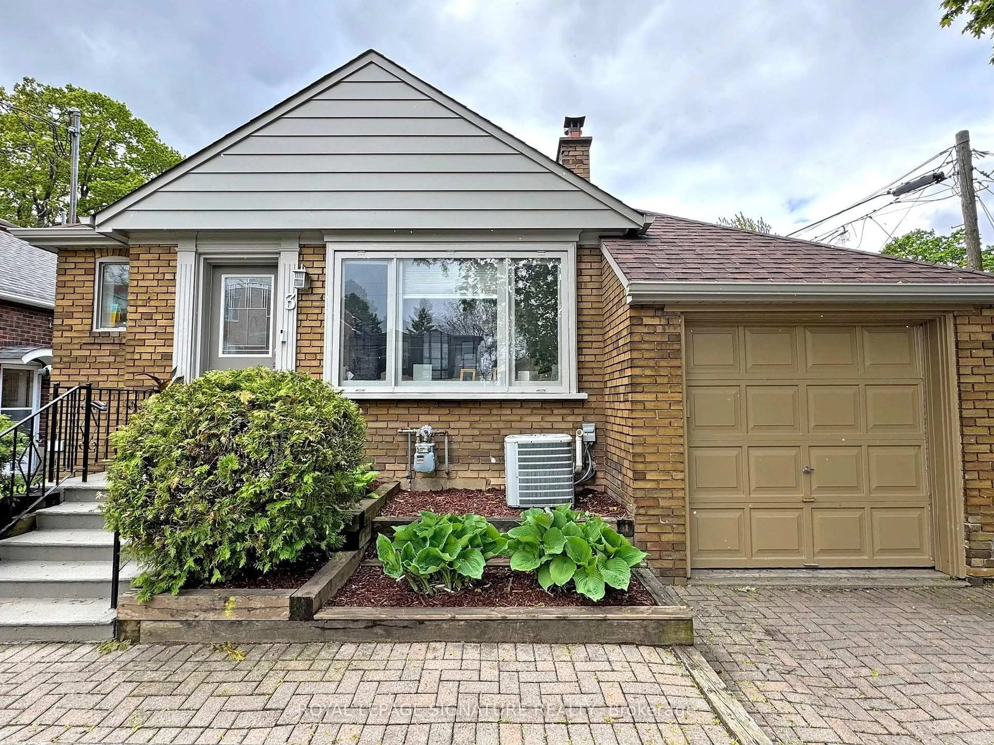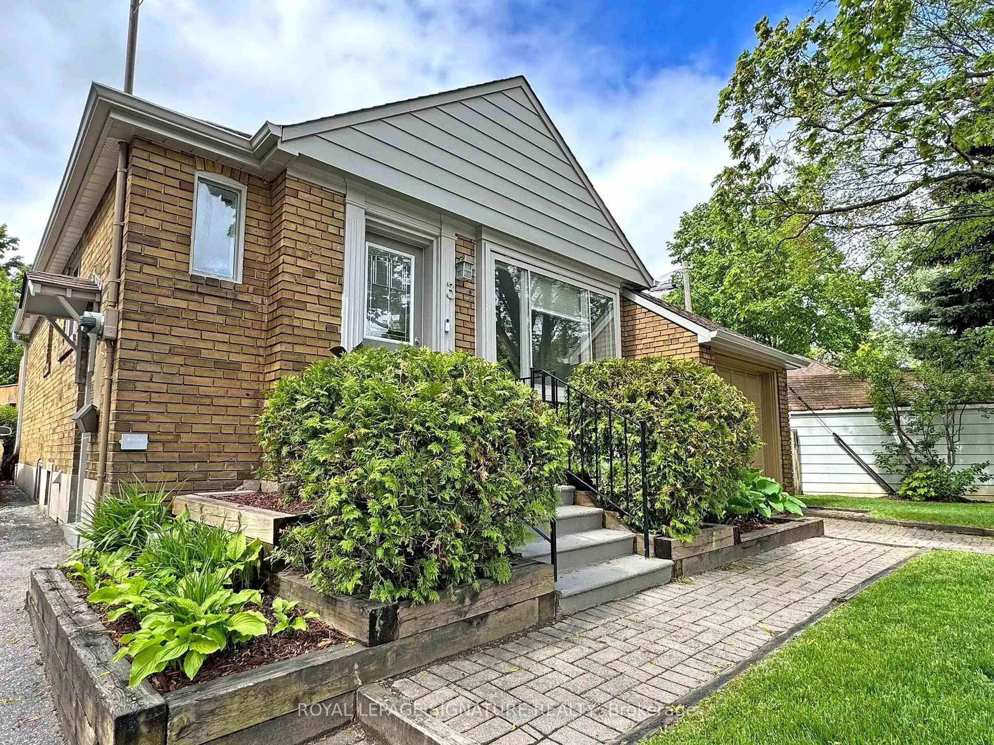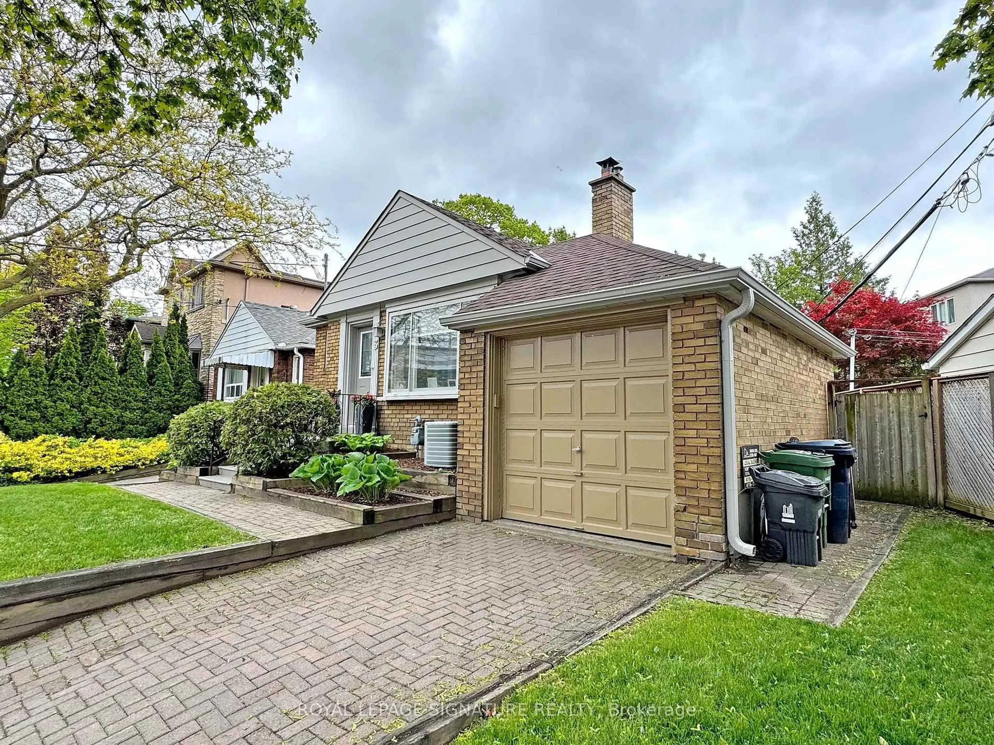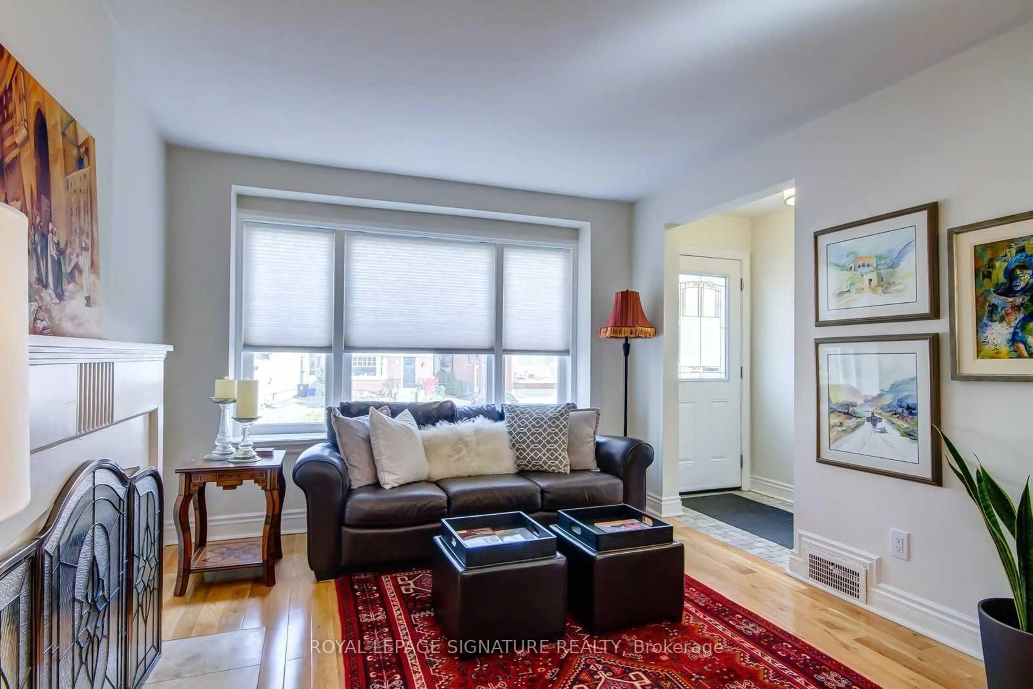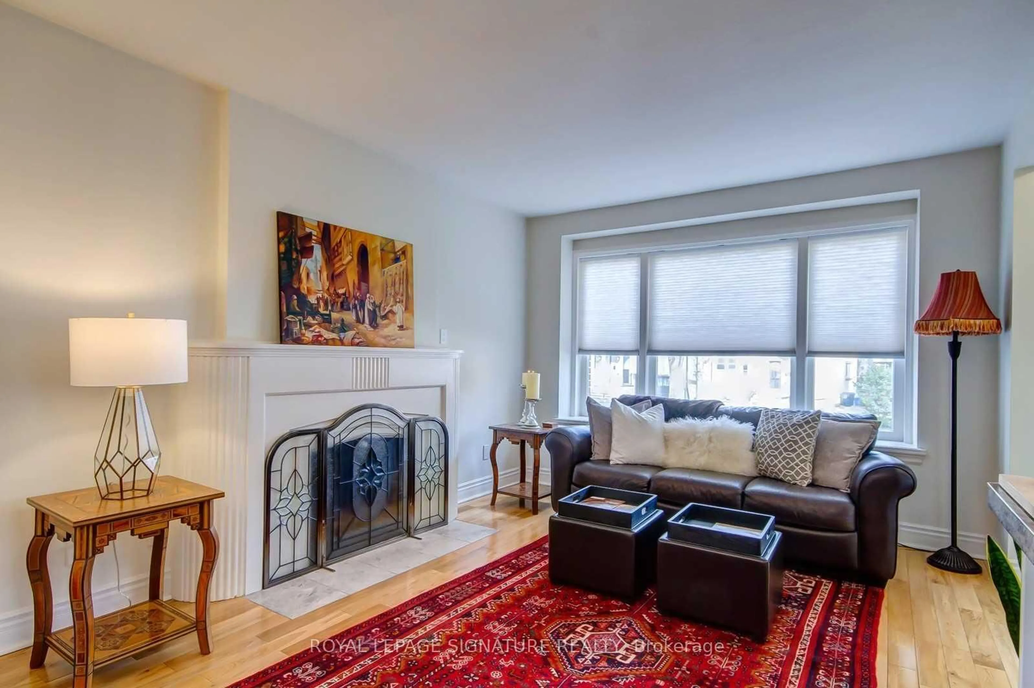3 Kenrae Rd, Toronto, Ontario M4G 1X9
Contact us about this property
Highlights
Estimated valueThis is the price Wahi expects this property to sell for.
The calculation is powered by our Instant Home Value Estimate, which uses current market and property price trends to estimate your home’s value with a 90% accuracy rate.Not available
Price/Sqft$1,752/sqft
Monthly cost
Open Calculator

Curious about what homes are selling for in this area?
Get a report on comparable homes with helpful insights and trends.
+8
Properties sold*
$2.3M
Median sold price*
*Based on last 30 days
Description
Welcome to this bright, open-concept bungalow located in the heart of prestigious South Leaside. Set on a prime lot in a family-friendly neighbourhood, this home is the perfect opportunity for end users or investor looking for move-in ready comfort or builders eager to create their dream home in an unbeatable location. Lovingly maintained with true pride of ownership, the home features sun-filled living spaces, a seamless layout, and a walk-out to a private backyard oasis a tranquil setting filled with birdsong, ideal for relaxing or entertaining. Enjoy easy access to transit, top-tier schools, boutique shopping, parks, and fine dining, all just steps from your door. Whether youre looking to move right in, renovate, or build new this is the one youve been waiting for. Property is currently tenanted with a AAA tenant that is willing to stay. Mechanical updates - New eavestroughs and downspouts - 2025,roof and skylight - 2024 furnace -2019, humidifier and air conditioning - 2018, fence and deck - 2018, exterior painting 2022.
Property Details
Interior
Features
Main Floor
Dining
2.9 x 1.8hardwood floor / Combined W/Kitchen / Window
Kitchen
3.1 x 2.54hardwood floor / Granite Counter / Window
Primary
3.94 x 3.05hardwood floor / W/I Closet / Window
2nd Br
2.57 x 2.64hardwood floor / W/O To Deck
Exterior
Features
Parking
Garage spaces 1
Garage type Attached
Other parking spaces 1
Total parking spaces 2
Property History
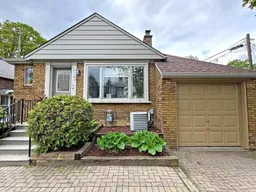 22
22