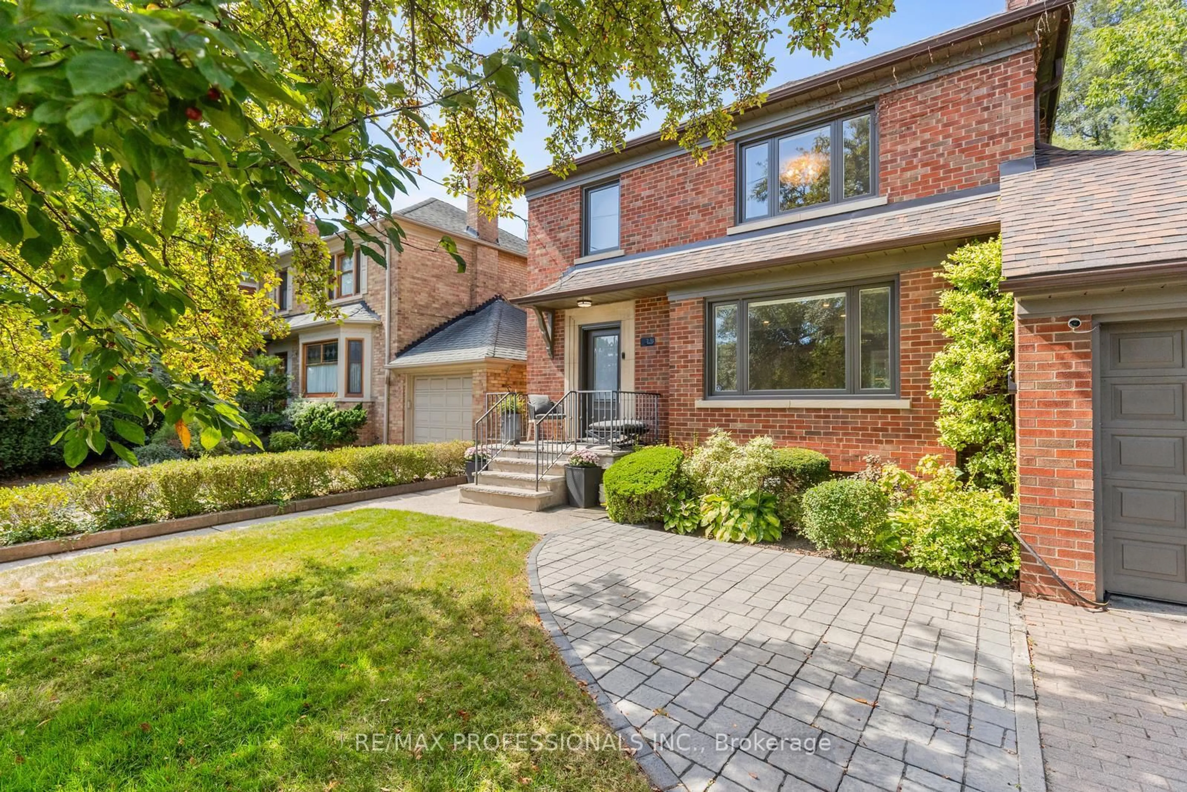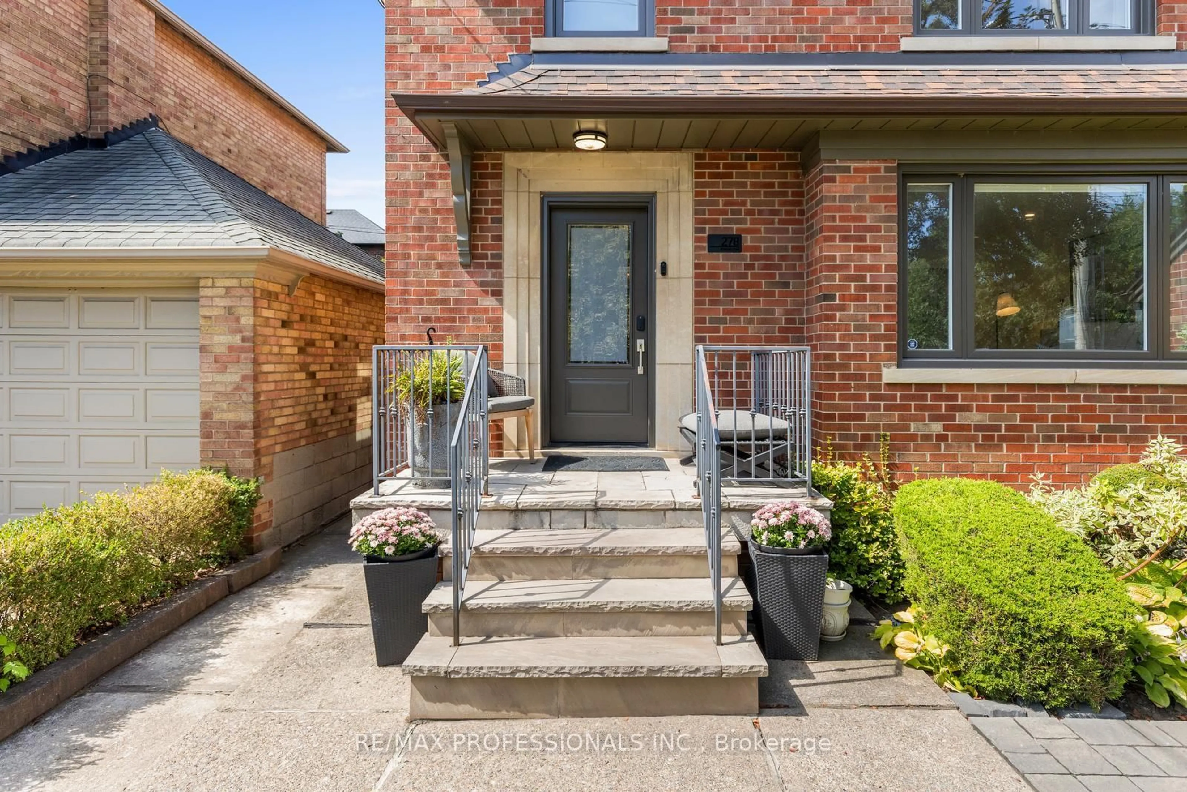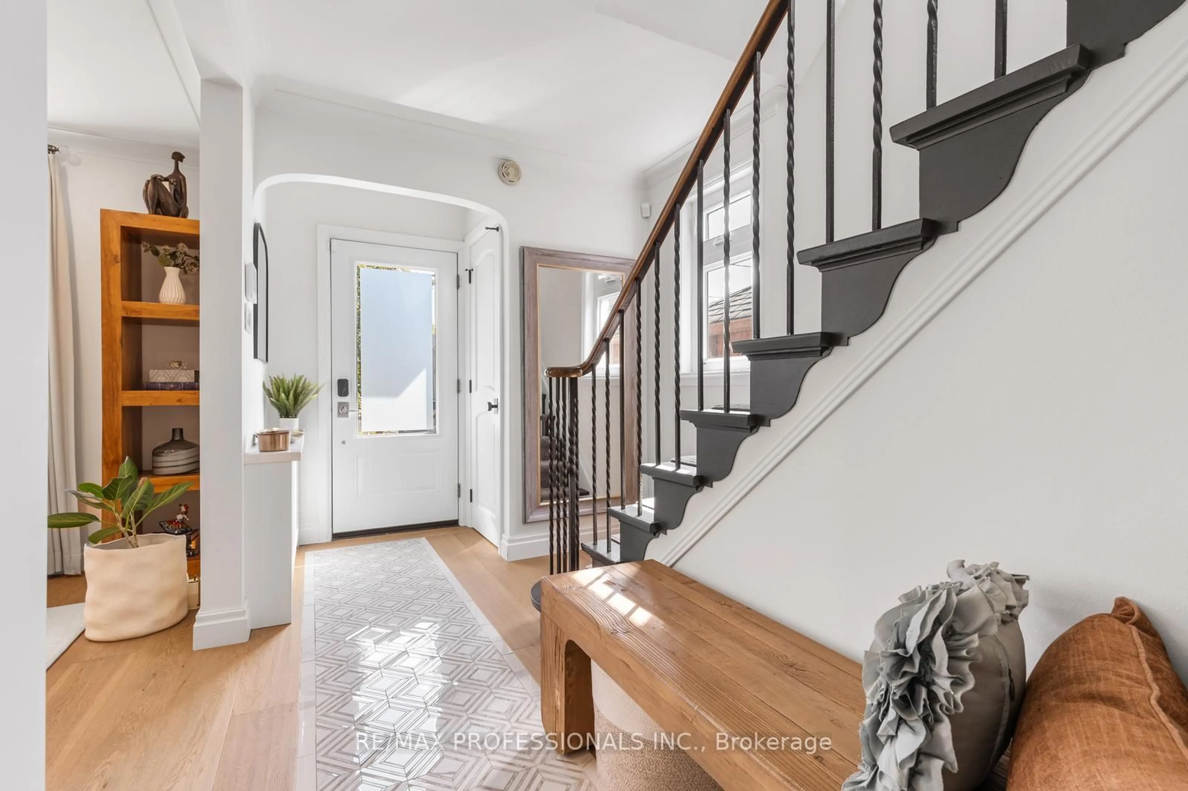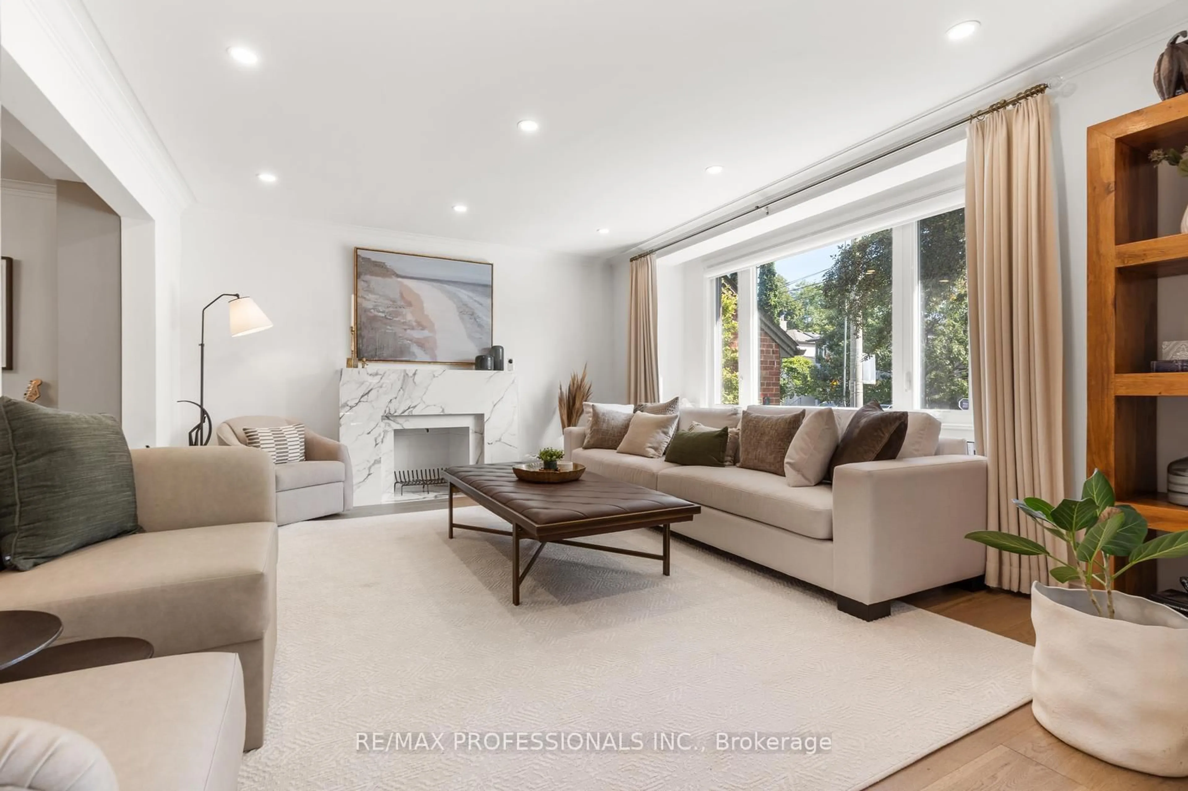278 Rumsey Rd, Toronto, Ontario M4G 1R2
Contact us about this property
Highlights
Estimated valueThis is the price Wahi expects this property to sell for.
The calculation is powered by our Instant Home Value Estimate, which uses current market and property price trends to estimate your home’s value with a 90% accuracy rate.Not available
Price/Sqft$1,399/sqft
Monthly cost
Open Calculator

Curious about what homes are selling for in this area?
Get a report on comparable homes with helpful insights and trends.
+3
Properties sold*
$2.2M
Median sold price*
*Based on last 30 days
Description
Situated in the heart of Leaside - one of Toronto's most desirable neighbourhoods known for its top-ranked schools, vibrant shops, parks and easy TTC access - this rare 45-foot frontage property offers a beautifully renovated designer home that blends elegance and functionality. The main floor features stunning oak floors, custom solid wood doors, a spacious living room with fireplace and designer mantel, a large formal dining room with built-in shelving and a cozy main floor family room. The gourmet kitchen boasts a skylight, granite countertops and large island, heated floors and high-end appliances including a Bosch dishwasher (2025) and see-through LG fridge (2024), with a convenient adjoining laundry/pantry room offering a walk-out to the professionally landscaped backyard. Outdoors, enjoy a private urban oasis framed by mature trees, including a beautiful cherry blossom and Japanese maple and professionally maintained grounds. The east and west exposures fill the home with natural light throughout the day. Upstairs, the primary bedroom is complete with custom built-in closets, while the renovated bathroom showcases a walk-in shower with rainfall shower head and motorized blinds. The fully finished lower level offers a separate entrance, kitchenette with quartz counters, 3-piece bath, its own washer/dryer and versatile living space ideal for an in-law suite or rental. Additional highlights include newer windows and front door, built-ins throughout, ability to add electric car charging and two-car private drive plus garage. With impeccable design, modern upgrades and a location that balances community charm with city convenience, this is a Leaside opportunity not to be missed.
Upcoming Open Houses
Property Details
Interior
Features
Main Floor
Foyer
2.31 x 4.23Tile Floor / Closet
Kitchen
3.69 x 3.67Granite Counter / Centre Island / Stainless Steel Appl
Family
3.63 x 3.89hardwood floor / Window
Living
4.95 x 4.2hardwood floor / Fireplace / Picture Window
Exterior
Features
Parking
Garage spaces 1
Garage type Attached
Other parking spaces 2
Total parking spaces 3
Property History
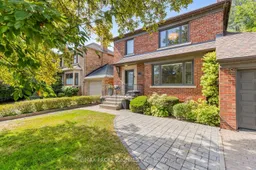
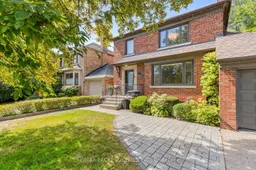 44
44