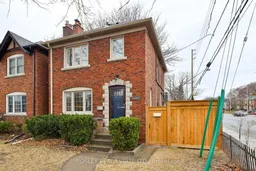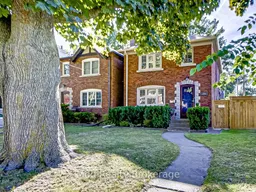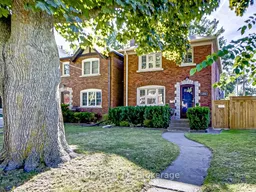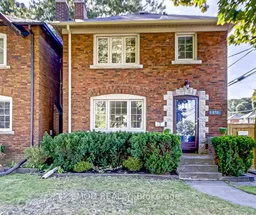Stunning renovated detached home in Leaside with private drive & 2 car parking at the price of a semi! This is your chance for a move-in ready home in this great family community. Walk into this home and admire the hexagonal tile entry merging into the kitchen hardwood floor. Admire the main level's open concept with beautiful light oak hardwood floors, the living rm's big leaded glass windows for lots of natural light and the refinished wood-burning fireplace in the living room for cozy evenings by the fire. The all white kitchen has everything you need to let your inner chef instincts flow including Quartz countertops, SS appliances, tiled backsplash & lots of cabinets +pantry. The open floorplan from the ktchen to the dining area is great for entertaining friends & family and makes family meals super easy. The upper level includes a large primary and 2 good size bdrms with a lovely all white marble spa-inspired 4 PC bathroom. The lower level is multifunctional with a large open area for rec/games/tv room or if you add a sofa-bed, it can accommodate a sleepover. The lower 3 PC spa bathroom is huge and boasts a floating vanity & glass shower stall with a laundry area for the Miele washer & dryer. There's a side-entrance for easy access to the basement which can easily accommodate extended family or nanny. The backyard facing 4th bdrm is very large & bright with a big window, a great space for that 4th bdrm or home business with its separate entrance. Each flr has a ductless unit for cooling & heating in addition to radiant heating. The private driveway boasts a new roll-up door leading to 2-car parking separated from the newly fenced-in backyard. Schools are an important part of living in Leaside and this home is part of Bessborough E & MS and Leaside High school. Builders/renovators, check out the sale of the bungalow across on Eglinton which has been approved for building a fourplex! This 2 storey home can be many things to many people!
Inclusions: Stainless Steel Appliances: Fridge, Stove, Hood Range, Dishwasher. Miele White Washer & Dryer. All ELFS, All Window Coverings. Water Heater, Shed. 3 Ductless Air Conditioners/Heating Units. Gas Burner & Equipment. Wood Fireplace sold "As Is" not-WETT certified.







