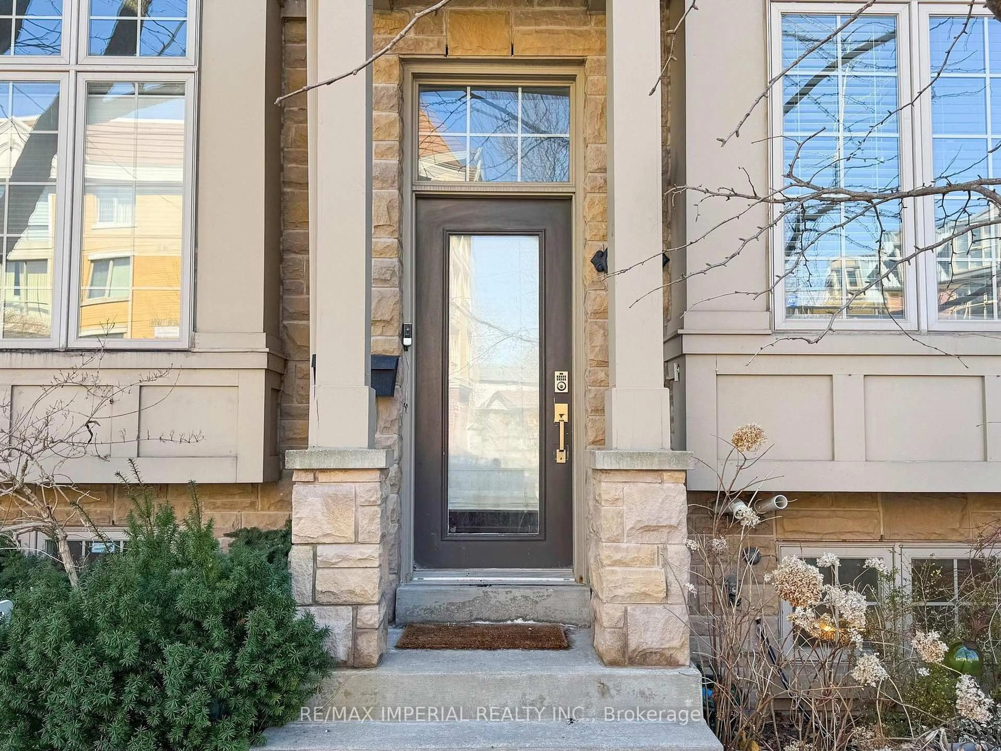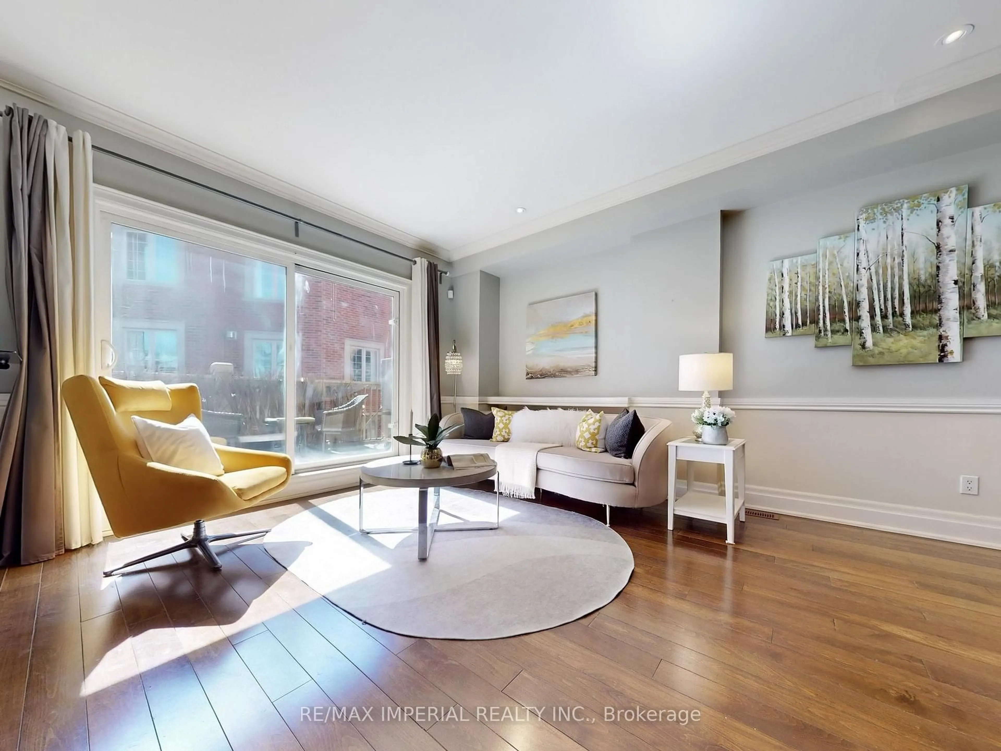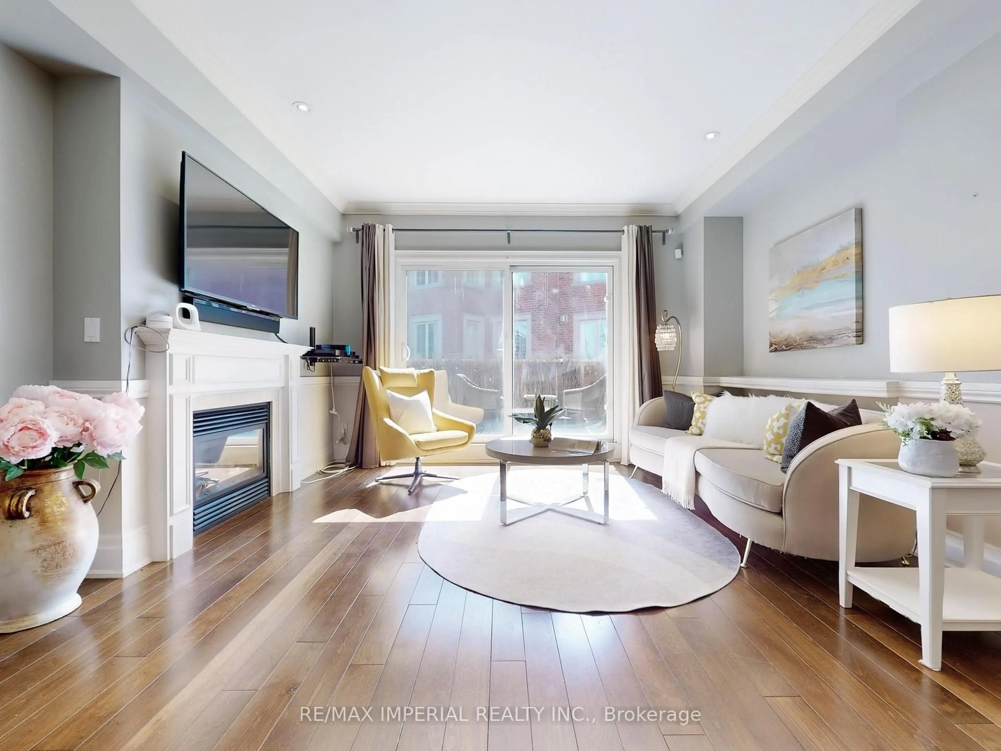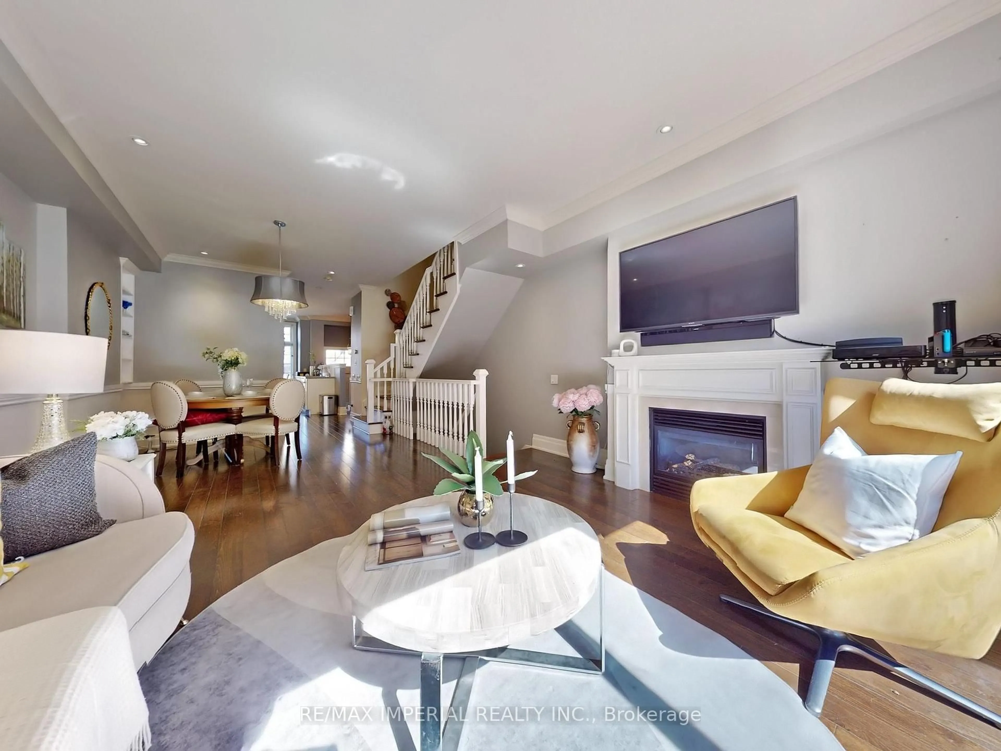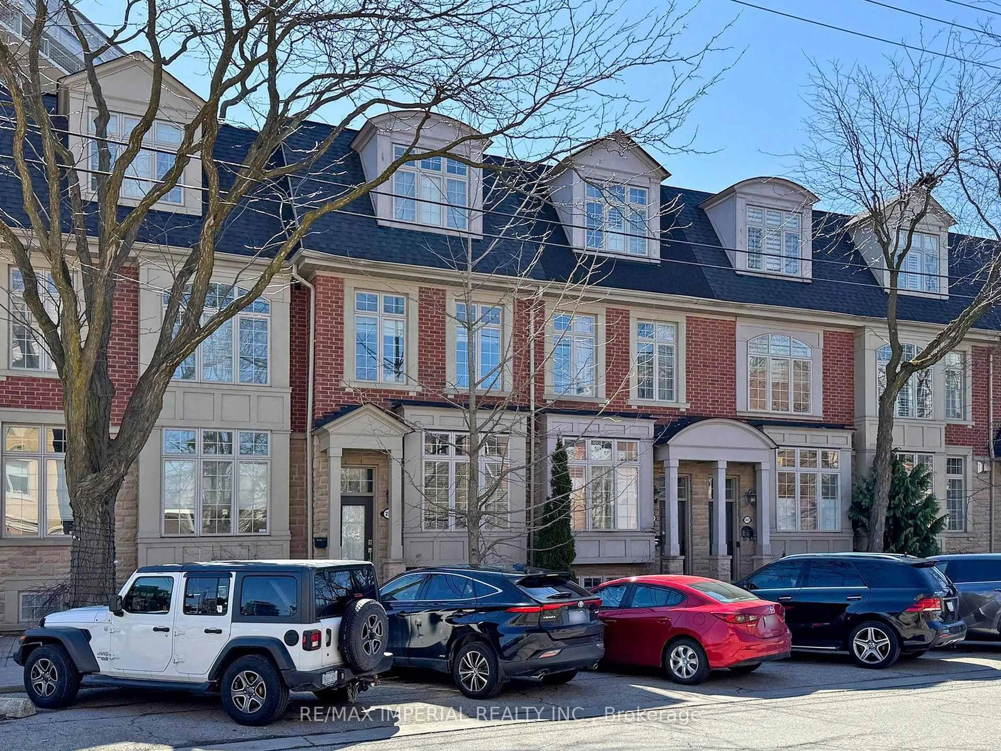
251 Mcrae Dr, Toronto, Ontario M4G 1T7
Contact us about this property
Highlights
Estimated ValueThis is the price Wahi expects this property to sell for.
The calculation is powered by our Instant Home Value Estimate, which uses current market and property price trends to estimate your home’s value with a 90% accuracy rate.Not available
Price/Sqft$874/sqft
Est. Mortgage$6,438/mo
Tax Amount (2025)$7,133/yr
Days On Market2 days
Description
Located in the highly respected and sought-after Leaside community, this beautifully maintained townhome offers exceptional convenience with walking distance to plazas, TTC transit, and daily amenities. The property is within the Top-Ranked public schools' district and surrounded by several of the most prestigious private schools. This three-storey townhome features 9-foot ceilings, 3 bedrooms and 3 bathrooms, along with a built-in tandem double garage. There is a row of parking spots in front of the property. Featuring a finished basement with a flexible den, ideal for use as a fourth bedroom or private home office. The home boasts 2 private terraces, marble/granite countertops in the kitchen, high-end stainless steel appliances and lighting fixtures, custom closets, and two fireplaces (one gas, one electric), adding warmth and elegance throughout the space. The second floor includes a laundry room, two spacious bedrooms, and a full bathroom. The entire third floor is a luxurious primary suite featuring exceptional closet space, a 6-piece ensuite with a Jacuzzi. There are 1,961 sq. ft. (excluding the finished basement). This meticulously maintained property offers a perfect blend of comfort, functionality, and upscale living ready to become your warm and welcoming home.
Property Details
Interior
Features
Main Floor
Dining
6.3 x 4.4hardwood floor / Crown Moulding / Combined W/Living
Kitchen
3.5 x 3.2Marble Counter / Picture Window / Crown Moulding
Powder Rm
0.0 x 0.02 Pc Bath
Family
6.4 x 4.4hardwood floor / W/O To Patio / Fireplace
Exterior
Features
Parking
Garage spaces 2
Garage type Built-In
Other parking spaces 0
Total parking spaces 2
Property History
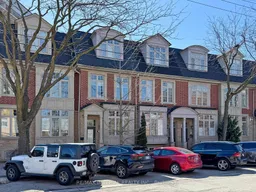 40
40Get up to 1% cashback when you buy your dream home with Wahi Cashback

A new way to buy a home that puts cash back in your pocket.
- Our in-house Realtors do more deals and bring that negotiating power into your corner
- We leverage technology to get you more insights, move faster and simplify the process
- Our digital business model means we pass the savings onto you, with up to 1% cashback on the purchase of your home
