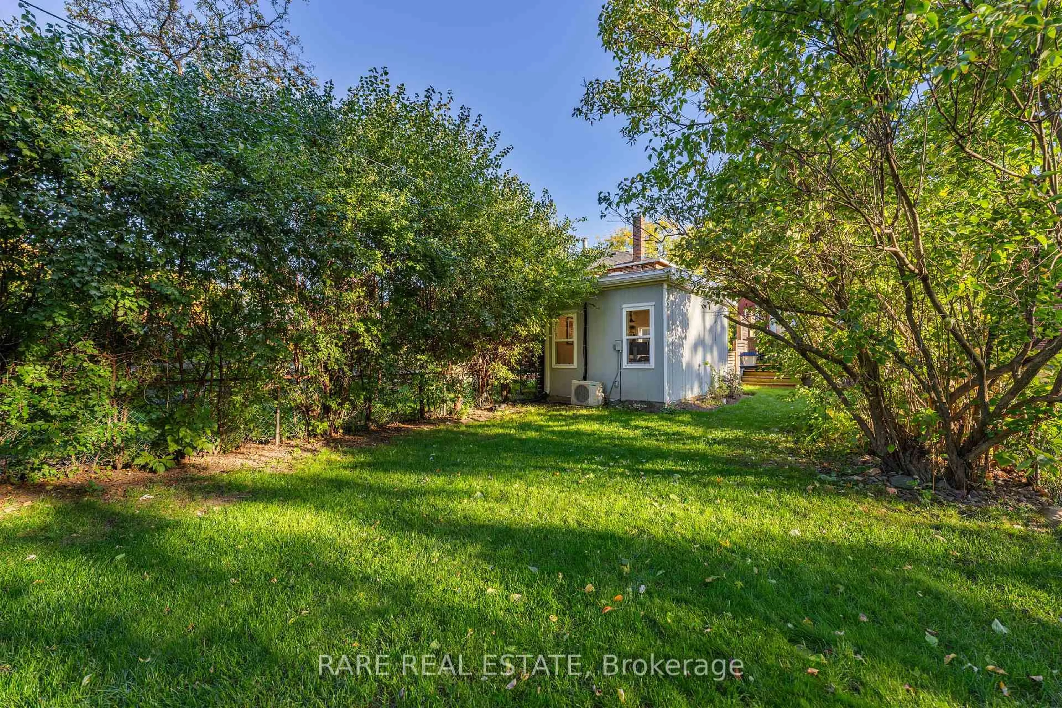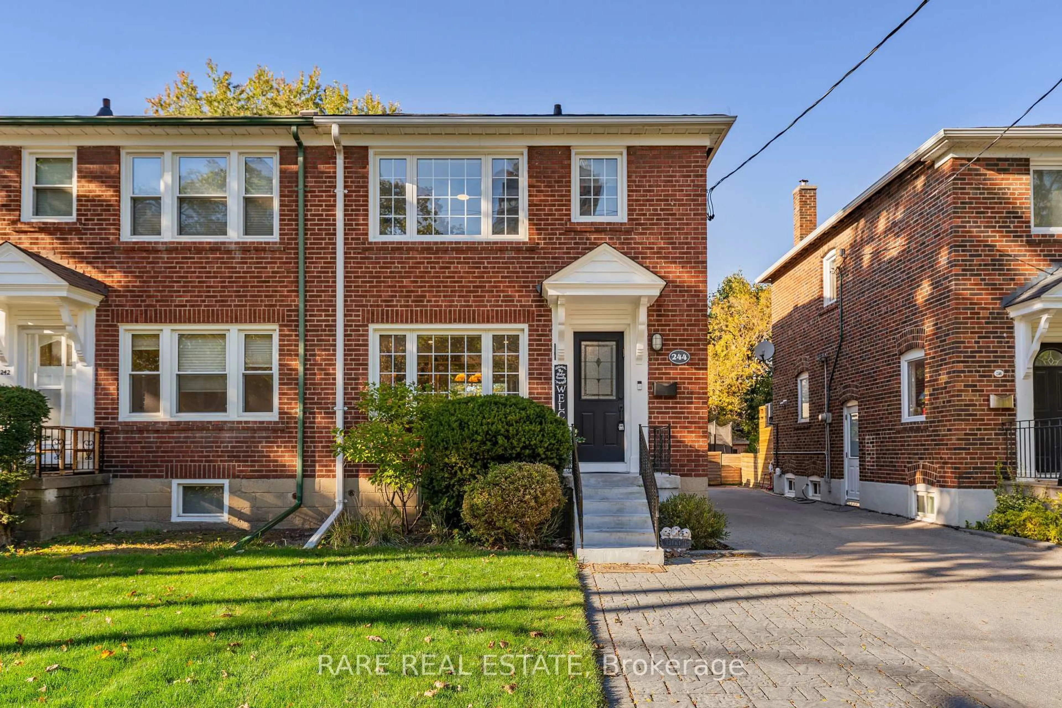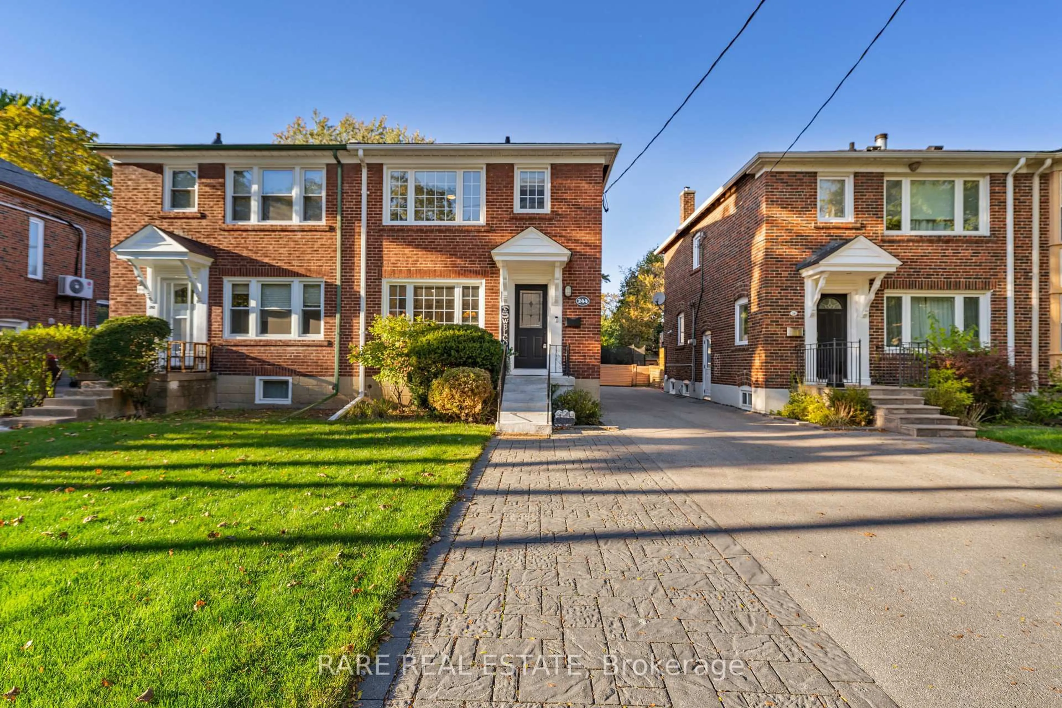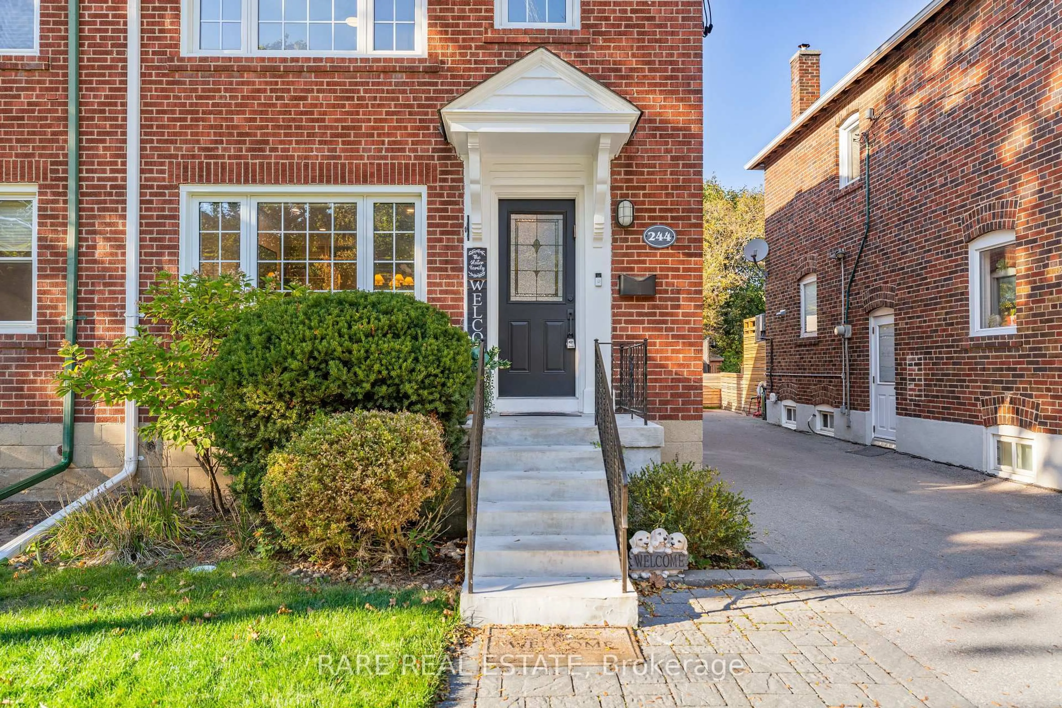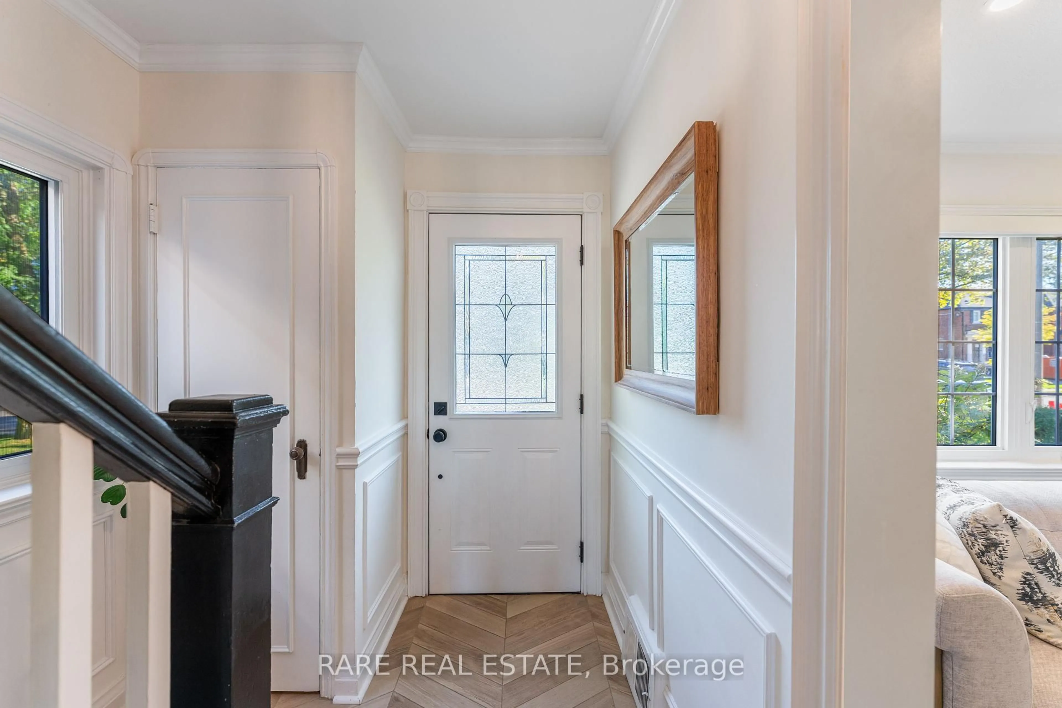244 Donlea Dr, Toronto, Ontario M4G 2N2
Contact us about this property
Highlights
Estimated valueThis is the price Wahi expects this property to sell for.
The calculation is powered by our Instant Home Value Estimate, which uses current market and property price trends to estimate your home’s value with a 90% accuracy rate.Not available
Price/Sqft$937/sqft
Monthly cost
Open Calculator

Curious about what homes are selling for in this area?
Get a report on comparable homes with helpful insights and trends.
+3
Properties sold*
$1.6M
Median sold price*
*Based on last 30 days
Description
Step into this fabulous Northlea semi, where modern updates meet timeless charm. With over $$$120,000 in upgrades++, this home is sure to impress from the moment you enter. You'll be greeted by bright living spaces featuring a cozy fireplace and brand-new built-ins that perfectly combine style and function. The open-concept gourmet kitchen invites you to entertain with ease, while the gorgeous, sun-filled bedrooms each with a new ceiling fan promise comfort and relaxation. Descend to the fully finished basement with a spa-like upgraded bath, offering a perfect retreat or versatile space for a family room, play area, or guest suite. Every detail has been thoughtfully updated: new windows, fresh paint, custom blinds, new outlets, and refinished floors and stairs make this home move-in ready. Outside, your private backyard oasis awaits, complete with a large deck, plenty of privacy, and a BBQ gas line perfect for summer evenings. The fully insulated garage with heating and air conditioning is ideal for a home office, gym, or studio, while the super-wide mutual drive allows for easy side-by-side parking. All of this sits on a deep 135-ft lot with a charming garden shed, just a 5-minute walk to the subway and TTC, and moments from essential shopping, Northlea P.S., parks, and restaurants. This isn't just a house its a home where every upgrade and detail has been designed for comfort, style, and everyday living.
Upcoming Open Houses
Property Details
Interior
Features
Exterior
Features
Parking
Garage spaces -
Garage type -
Total parking spaces 2
Property History
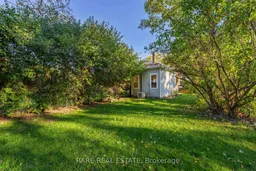 31
31