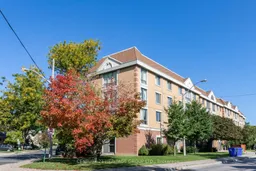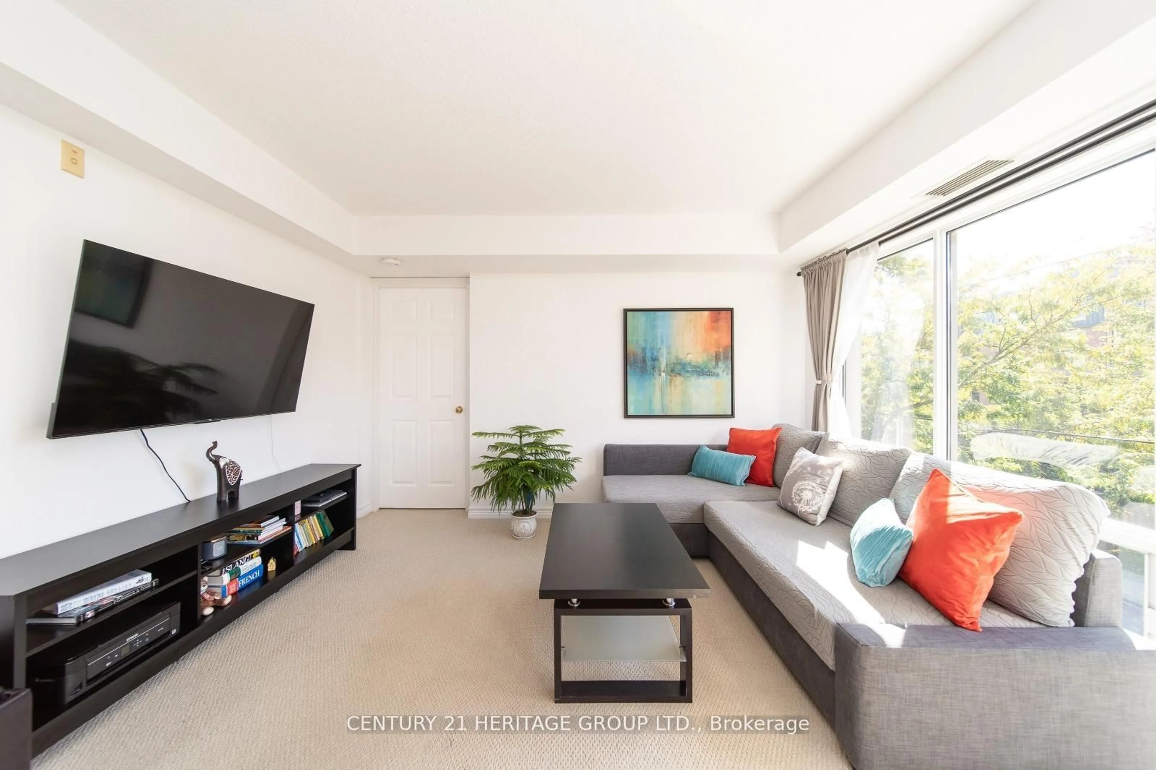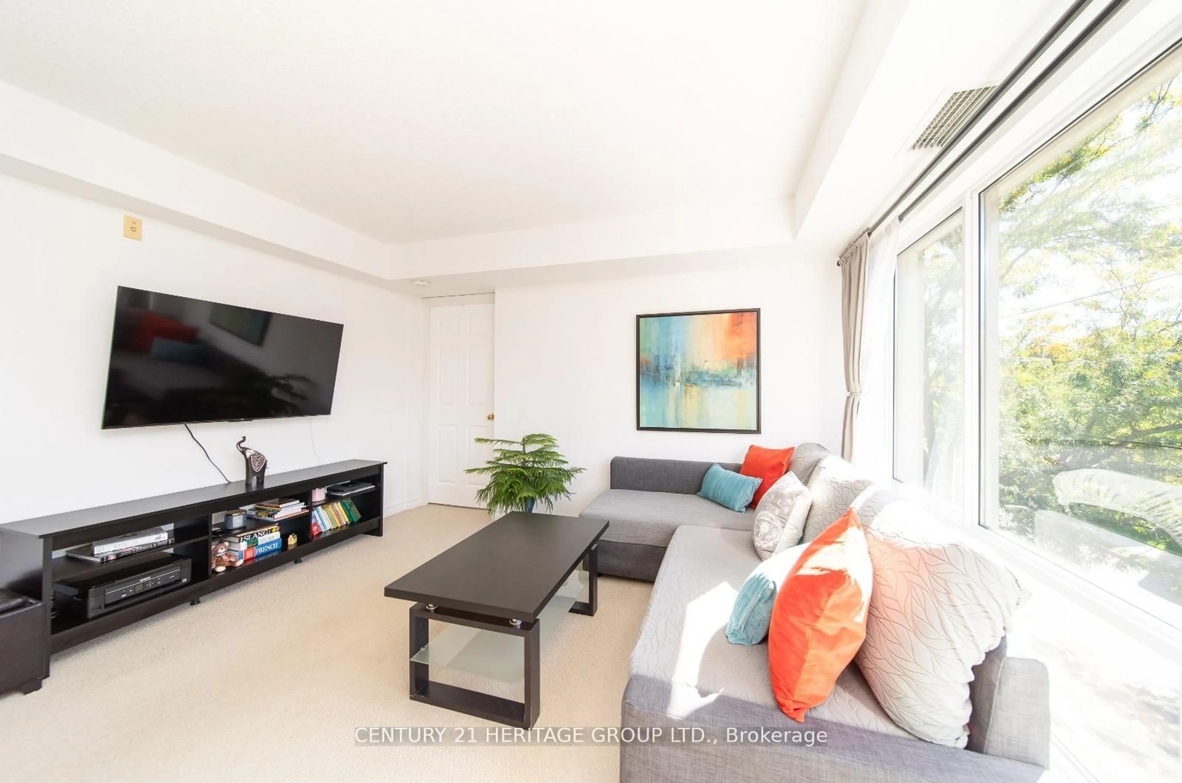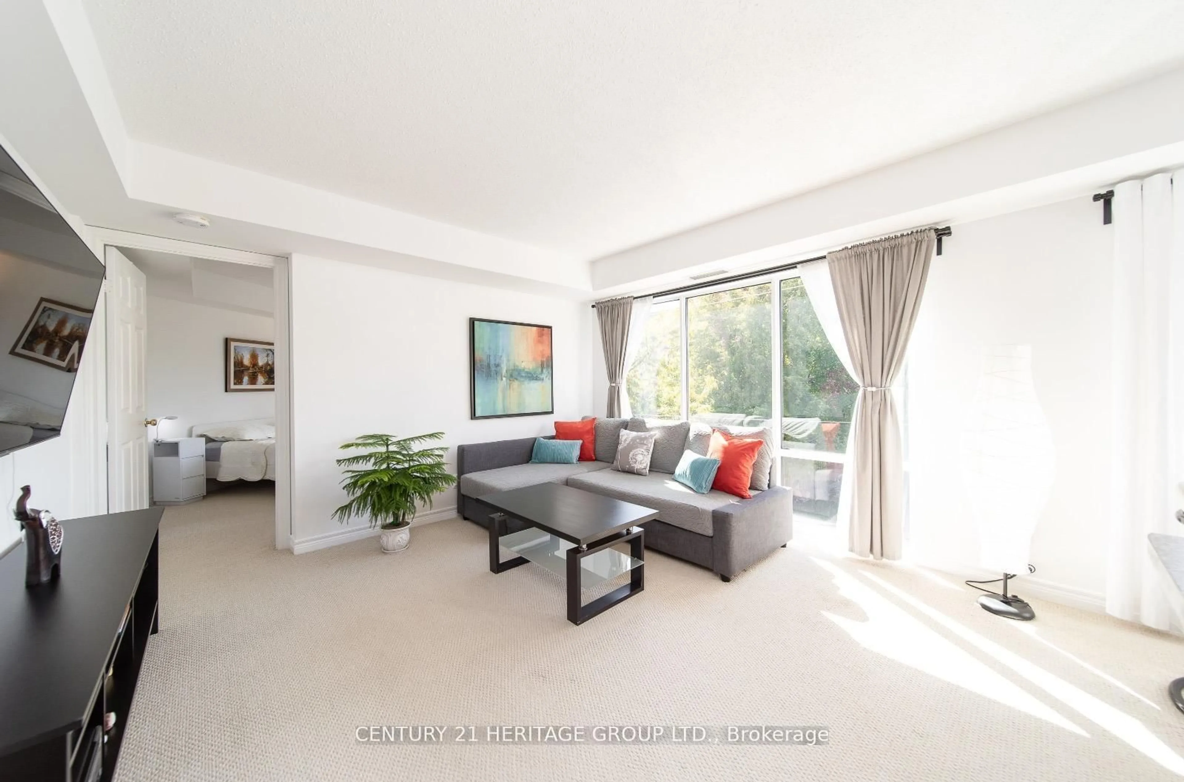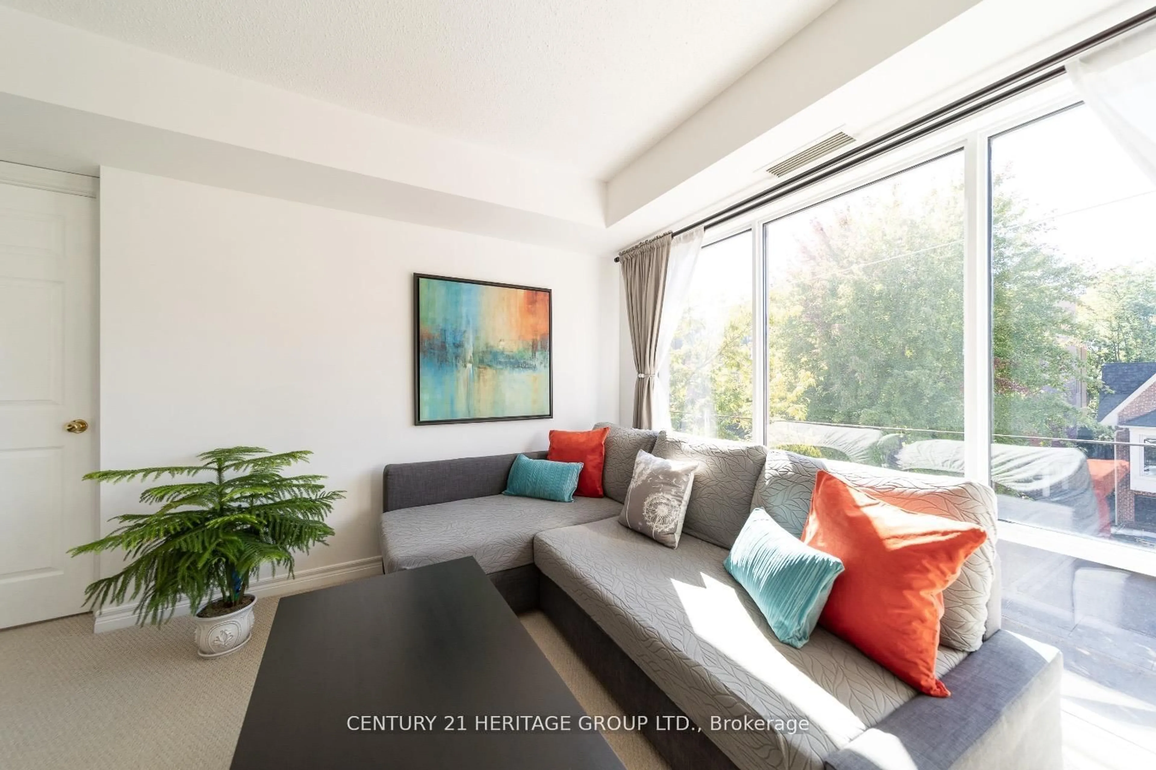211 Randolph Rd #303, Toronto, Ontario M4G 4H1
Contact us about this property
Highlights
Estimated valueThis is the price Wahi expects this property to sell for.
The calculation is powered by our Instant Home Value Estimate, which uses current market and property price trends to estimate your home’s value with a 90% accuracy rate.Not available
Price/Sqft$763/sqft
Monthly cost
Open Calculator

Curious about what homes are selling for in this area?
Get a report on comparable homes with helpful insights and trends.
+7
Properties sold*
$670K
Median sold price*
*Based on last 30 days
Description
Beautifully bright unit with abundant natural light all day long located in the south Leaside, it's incredible location will allow you to experience the best of both worlds and very good investment options. A wonderful family friendly neighbourhood and at the same time, easy access to downtown. Huge 674 sqf one bedroom condo with One large parking space (fits pick up truck ) and one locker, ( all furniture included in the price). You're steps To TTC, the Future LRT, Shopping, Grocery stores, highly coveted Bessborough Elementary School and Leaside High School, Trace Manes Community Centre, Parks, tennis courts and minutes to Sunnybrook Hospital and Holland Bloorview. The building has a wonderful sense of community and amenities, including a gym and party room. Don't miss this incredible opportunity.
Upcoming Open House
Property Details
Interior
Features
Flat Floor
Living
2.7 x 2.2Open Concept / Broadloom / Combined W/Dining
Dining
4.0 x 3.7Open Concept / Broadloom / Combined W/Living
Kitchen
2.7 x 2.6Ceramic Floor / Open Concept
Br
4.0 x 3.6Broadloom / His/Hers Closets / Irregular Rm
Exterior
Parking
Garage spaces 1
Garage type Underground
Other parking spaces 0
Total parking spaces 1
Condo Details
Amenities
Exercise Room, Gym, Recreation Room, Visitor Parking
Inclusions
Property History
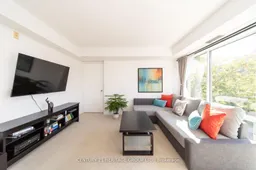 20
20