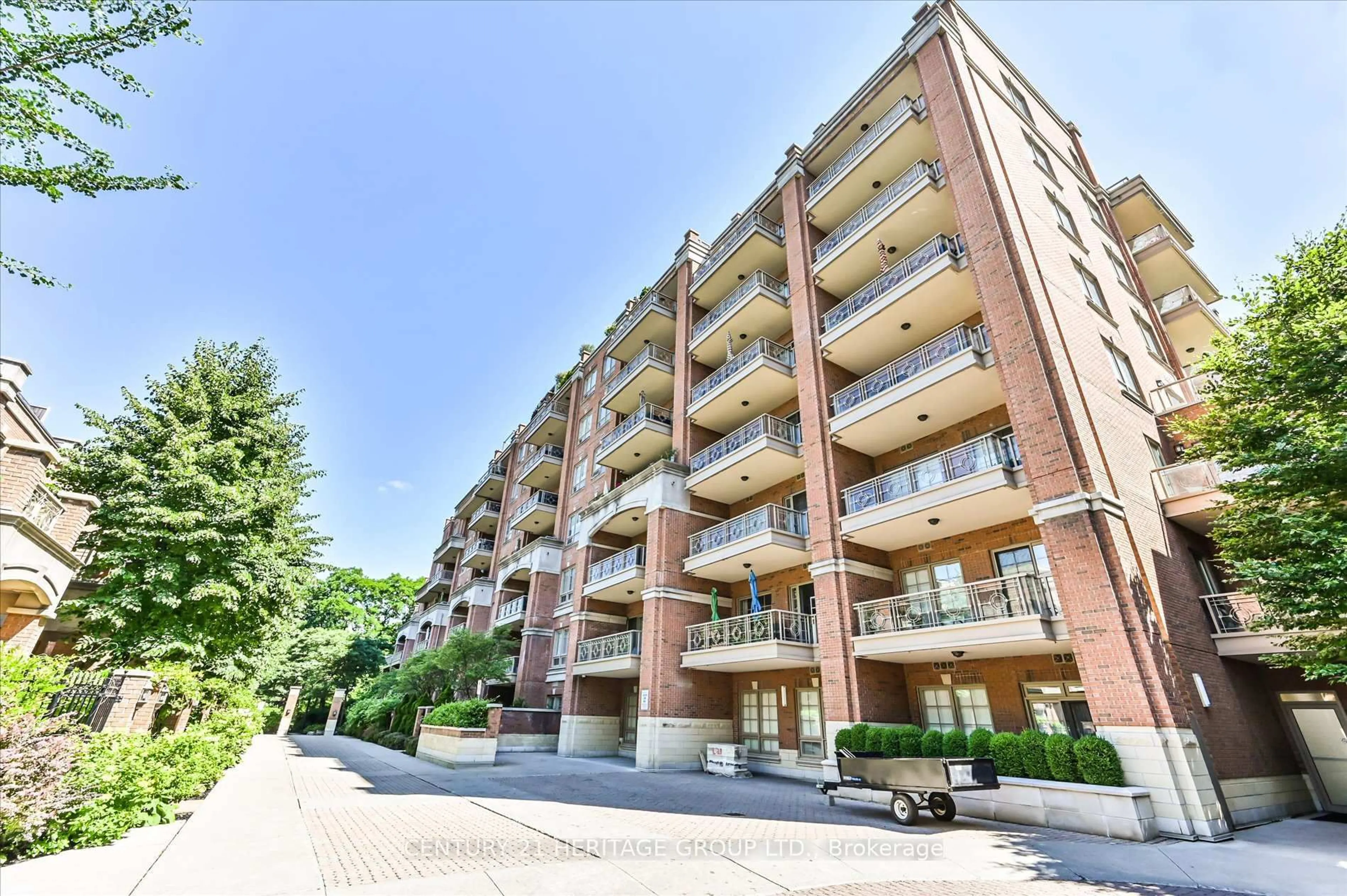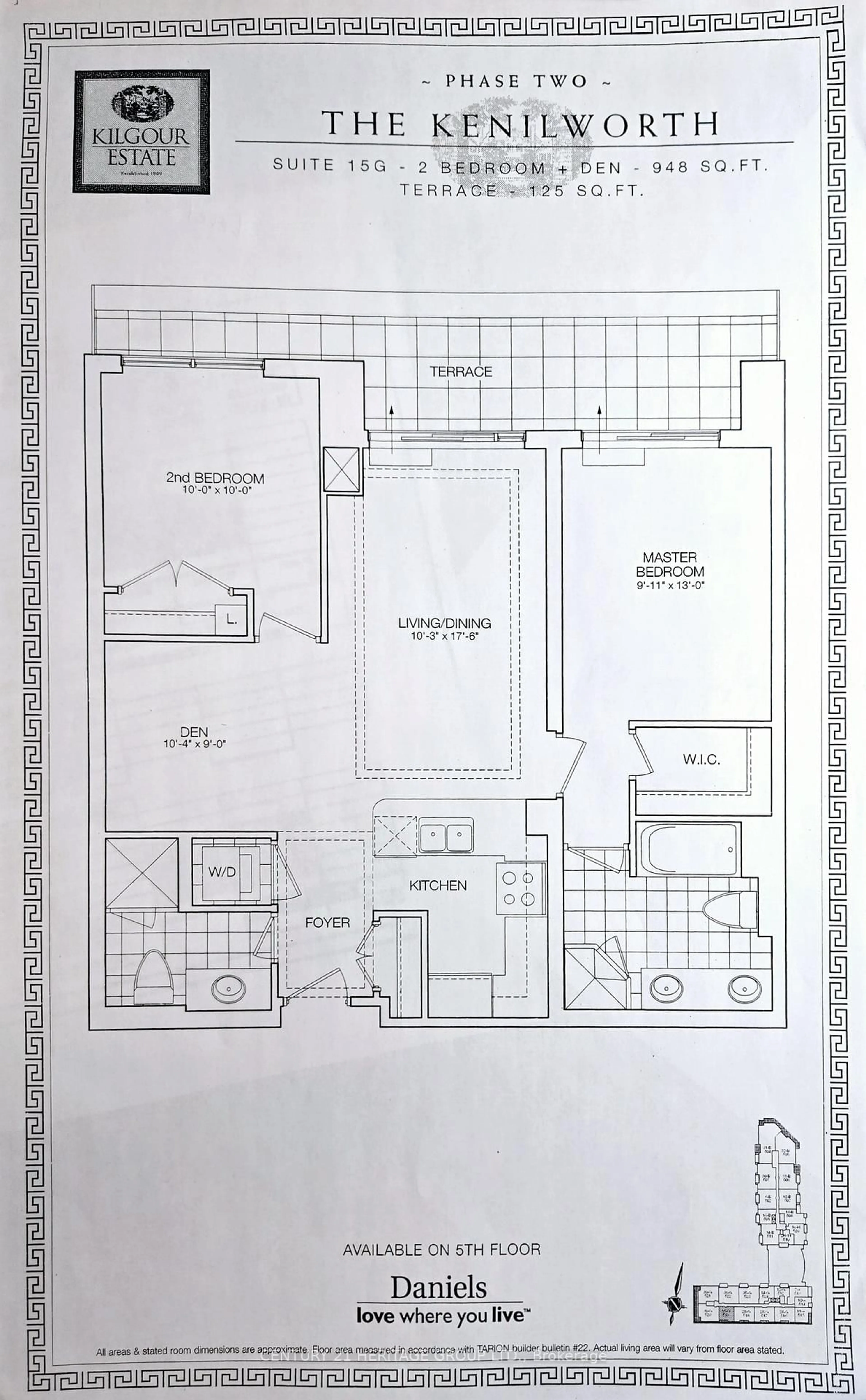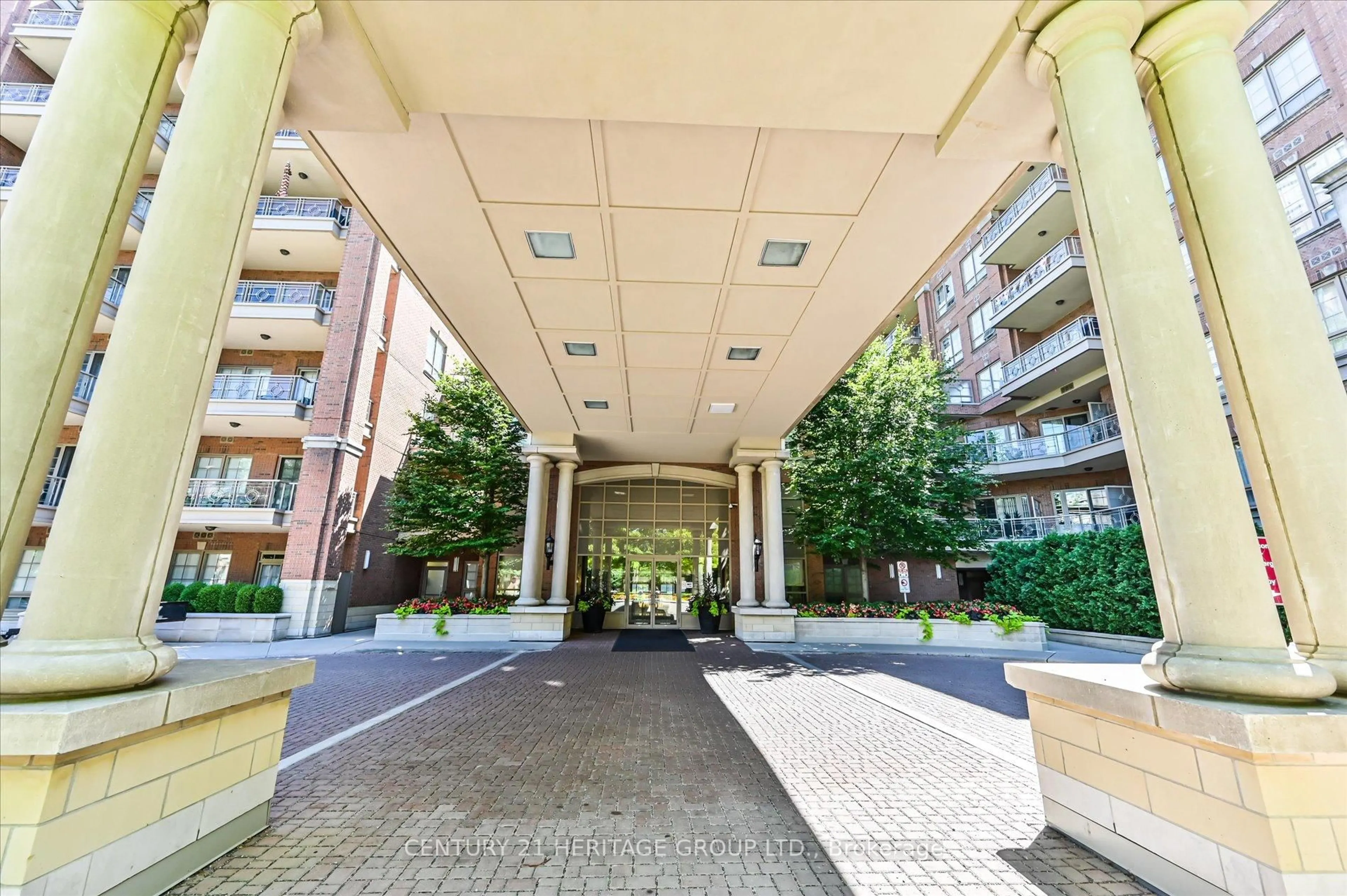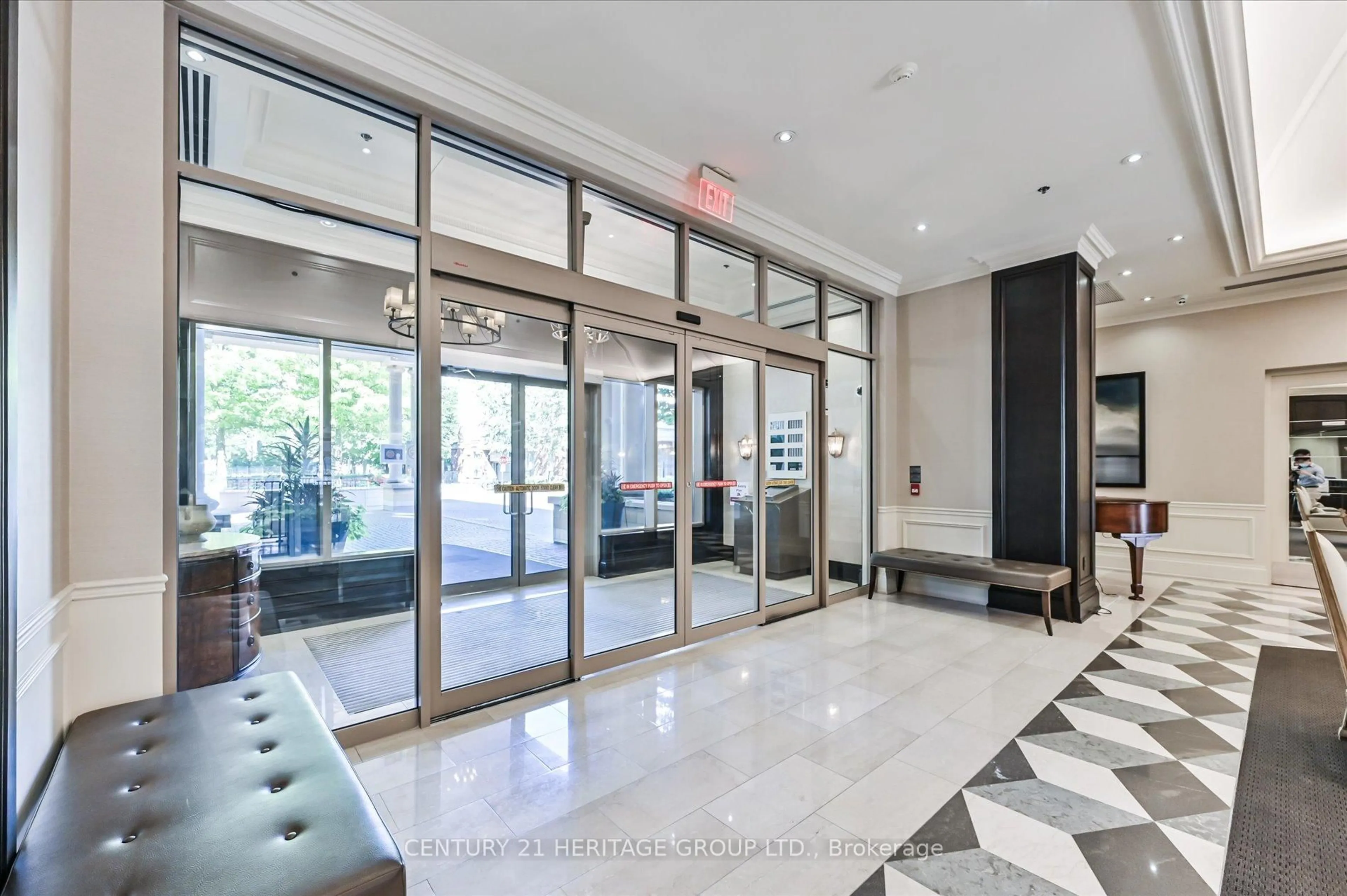21 Burkebrook Pl #519, Toronto, Ontario M4G 0A2
Contact us about this property
Highlights
Estimated ValueThis is the price Wahi expects this property to sell for.
The calculation is powered by our Instant Home Value Estimate, which uses current market and property price trends to estimate your home’s value with a 90% accuracy rate.Not available
Price/Sqft$1,265/sqft
Est. Mortgage$5,145/mo
Maintenance fees$859/mo
Tax Amount (2024)$4,442/yr
Days On Market1 day
Description
Welcome to Kilgour Estates at 21 Burkebrook Place - a highly sought after mid-rise luxury condo in the prestigious Bridle Path / Sunnybrook Park neighburhood. Nestled in a private, tree-lined enclave, this resort-style community offers tranquility while being steps to parks, nature trails, TTC, Sunnybrook Hospital, top-rated schools, and local amenities. This sunny, south facing suite sits on a desirable floor with a full balcony and unobstructed views. It features a smart split 2-bedoom plus den layout with 10 ft smooth ceilings, pot lights throughout, and quality finishes. The open-concept living and dining area showcases gleaming hardwood floors, while the foyer, kitchen and bathrooms are upgraded with elegant marble flooring. The kitchen is equipped with granite countertops, intergrated appliances, and ample cabinetry. A functional den offers the flexibility of a home office or reading area. The primary bedroom includes a large walk- in closet and a 5 piece ensuite with double sinks, soaker tub, and a separate glass shower. The second bedroom is generously sized with access to a second full bathroom. The balcony includes a gas BBQ hookup for convenient outdoor dining. Enjoy access to exceptional amenities: saltwater indoor pool, hot tub, steam room, sauna, gym, party room, guest suites, 24 hours concierge, and visitor parking. This is a luxury living in a peaceful, parkside setting- an ideal home for those seeking elegance, space, and convenience in the heart of midtown Toronto.
Property Details
Interior
Features
Flat Floor
2nd Br
3.05 x 3.05Double Closet / Broadloom
Living
3.1 x 3.13W/O To Balcony / O/Looks Dining / hardwood floor
Dining
2.13 x 3.13Combined W/Kitchen / Open Concept / hardwood floor
Kitchen
2.45 x 2.45Granite Counter / Breakfast Bar / Marble Floor
Exterior
Features
Parking
Garage spaces 1
Garage type Underground
Other parking spaces 0
Total parking spaces 1
Condo Details
Amenities
Concierge, Guest Suites, Indoor Pool, Media Room, Party/Meeting Room, Sauna
Inclusions
Property History
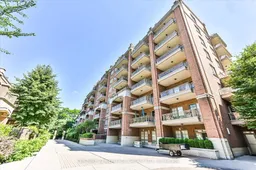 45
45Get up to 1% cashback when you buy your dream home with Wahi Cashback

A new way to buy a home that puts cash back in your pocket.
- Our in-house Realtors do more deals and bring that negotiating power into your corner
- We leverage technology to get you more insights, move faster and simplify the process
- Our digital business model means we pass the savings onto you, with up to 1% cashback on the purchase of your home
