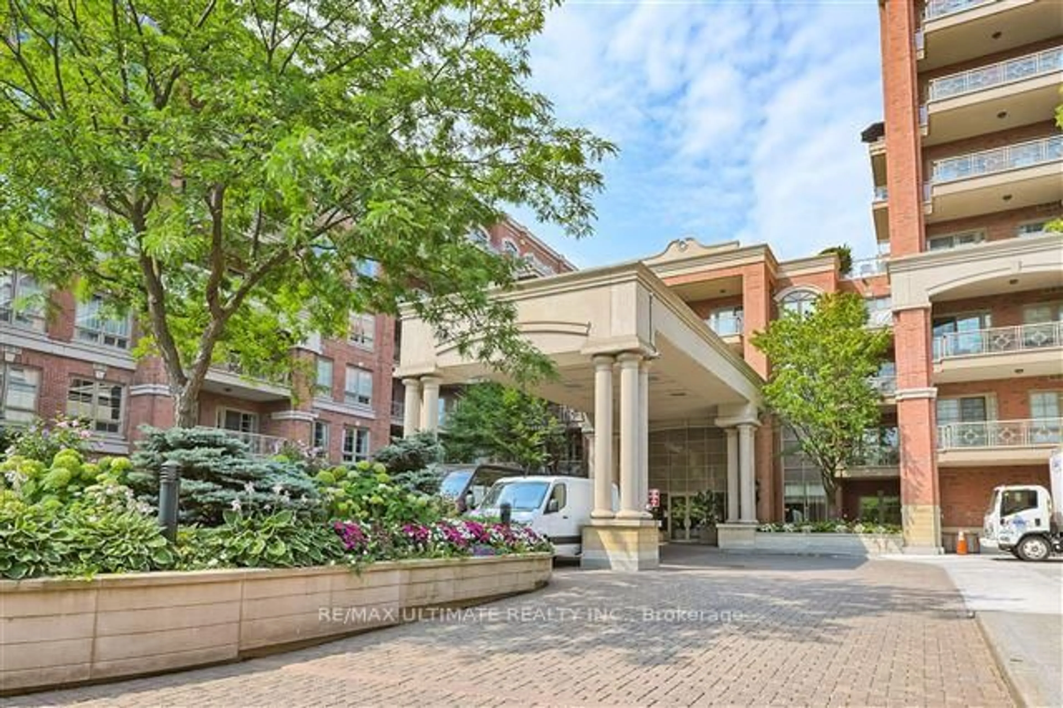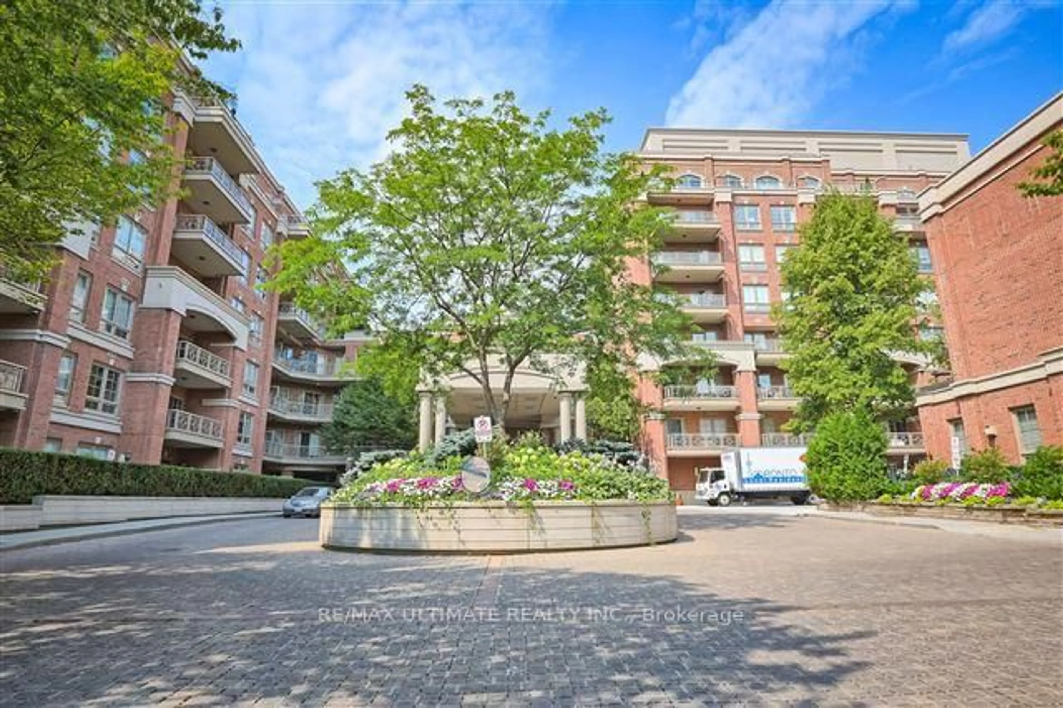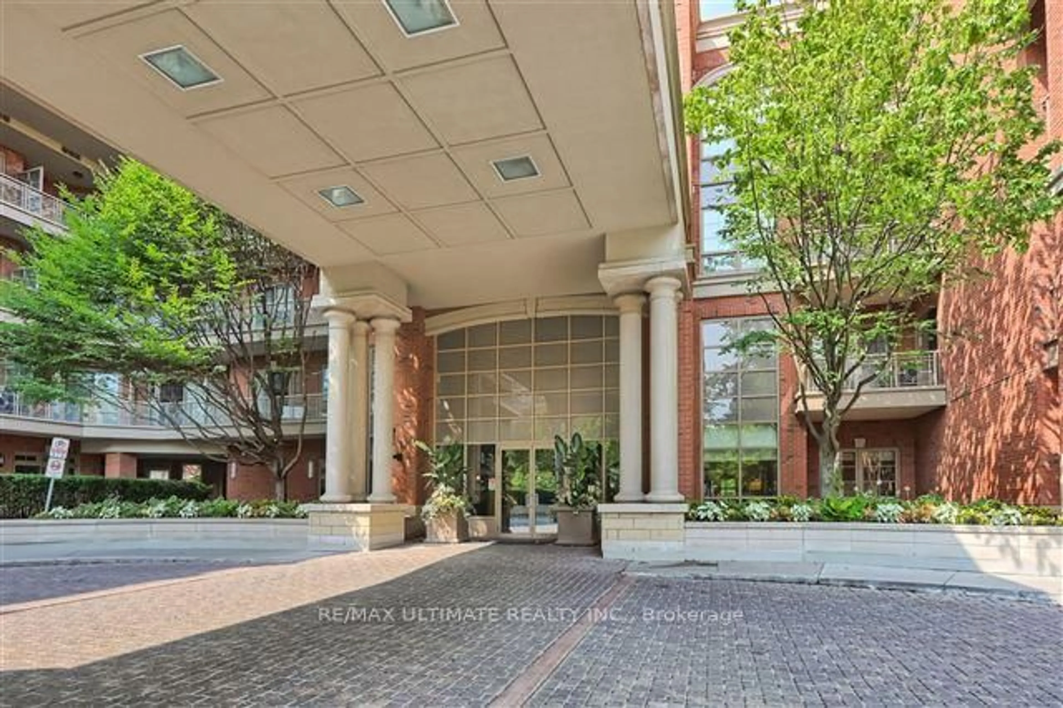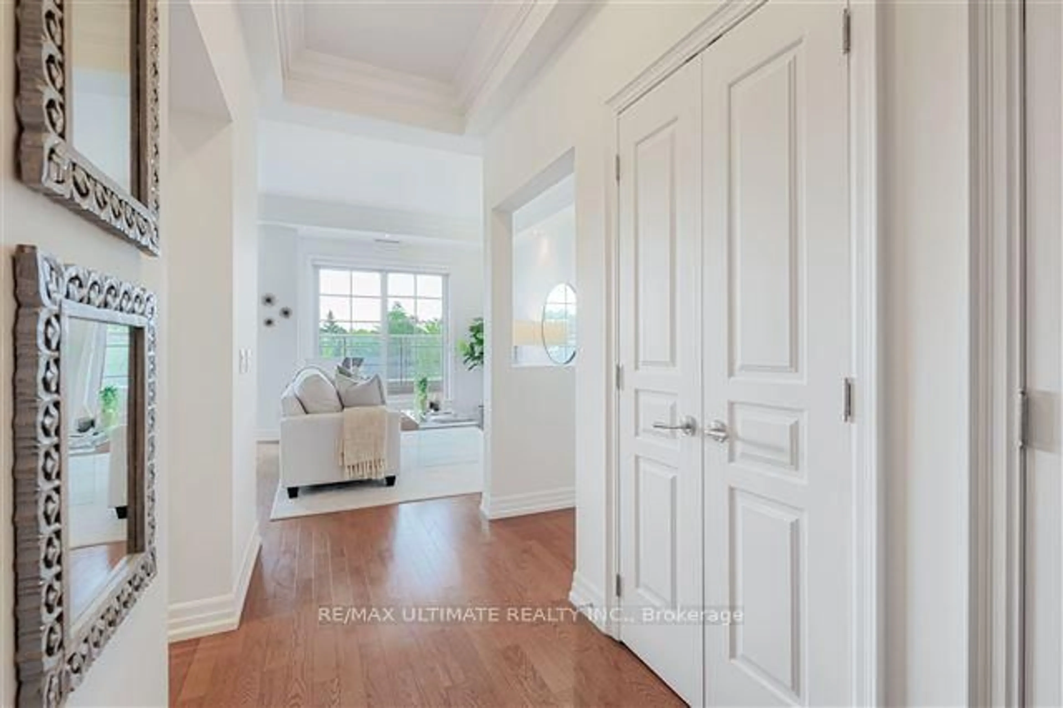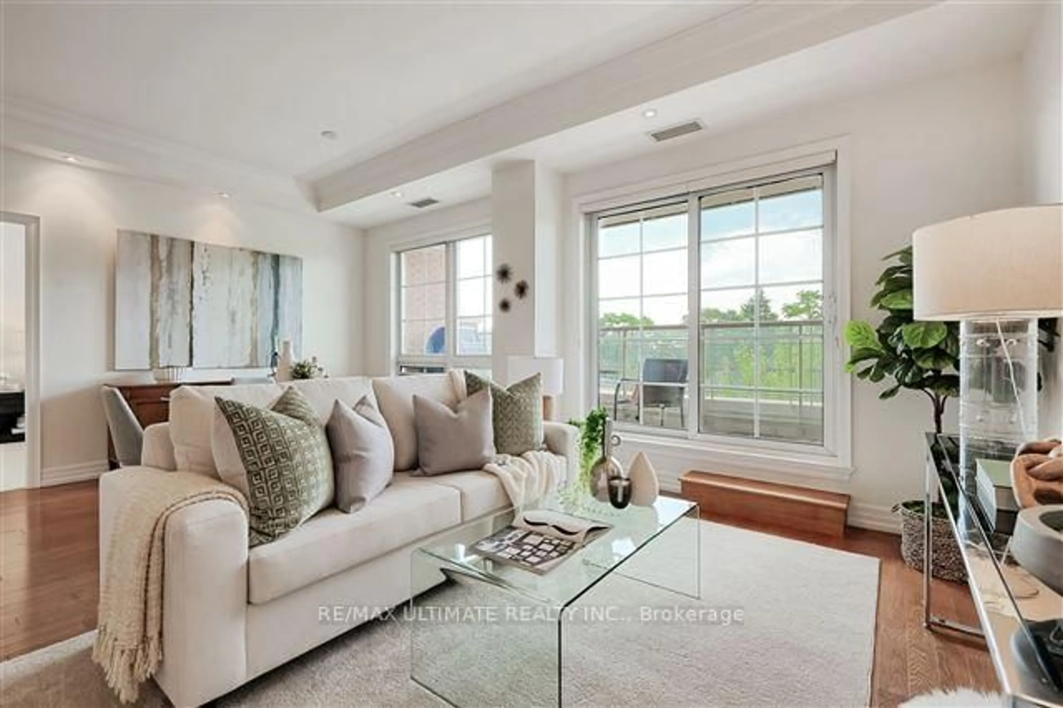20 Burkebrook Pl #518, Toronto, Ontario M4G 0A1
Contact us about this property
Highlights
Estimated valueThis is the price Wahi expects this property to sell for.
The calculation is powered by our Instant Home Value Estimate, which uses current market and property price trends to estimate your home’s value with a 90% accuracy rate.Not available
Price/Sqft$1,080/sqft
Monthly cost
Open Calculator

Curious about what homes are selling for in this area?
Get a report on comparable homes with helpful insights and trends.
+4
Properties sold*
$745K
Median sold price*
*Based on last 30 days
Description
Rarely available "Fairmont" suite at Kilgour Estate with preferred south exposure. 2 bdrm (split design) + den + 2 full baths. 1,294 SF (Builder's Plans). Daniel's flagship development with awesome amenities. Distinctive features from the porte cochere entrance to the Brian Gluckstein designer touches. Natural gas hookup for your gas grill BBQ. All principal rooms have south view. Parking spot near P-1 elevators plus 2 premium storage lockers. 24 hour concierge. Full time on-site super and experienced support staff. Guest suite. Large indoor pool. Pet friendly building. It's no wonder people love to live at Kilgour Estate!
Property Details
Interior
Features
Flat Floor
Foyer
3.99 x 1.44hardwood floor / Double Closet
Living
6.16 x 4.01hardwood floor / W/O To Balcony / Combined W/Dining
Dining
6.16 x 4.01Hardwood Floor
Kitchen
3.44 x 2.35Open Concept / Granite Counter / Open Concept
Exterior
Features
Parking
Garage spaces 1
Garage type Underground
Other parking spaces 0
Total parking spaces 1
Condo Details
Amenities
Bbqs Allowed, Bike Storage, Concierge, Exercise Room, Guest Suites, Indoor Pool
Inclusions
Property History
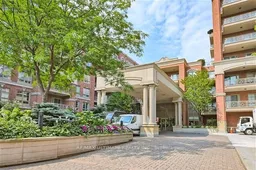 32
32