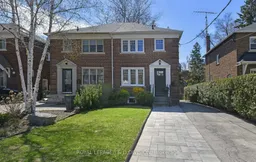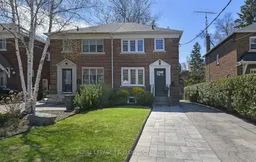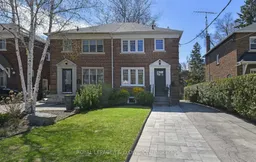Step into this beautifully renovated 3-bedroom semi-detached home, where modern elegance meets classic charm. Move-in ready and thoughtfully updated, it features new hardwood floors on the main level and refinished floors upstairs, with bright, well-appointed rooms throughout. The fully renovated kitchen impresses with stylish cabinetry, quartz countertops, and an open-concept design that flows into the dining area and out to a private, south-facing backyard - ideal for entertaining or relaxing in the sun. Upstairs, the generous primary bedroom comfortably fits a king-sized bed and is joined by two additional bedrooms, perfect for family or guests. The finished basement offers a cozy rec room with heated floors and a second full bathroom. Situated on a larger-than-average lot for a semi, this home also includes a private driveway and a separate garden shed with power, offering everyday convenience and space. Plus, with laneway access, there's exciting potential for a future garage, laneway house or studio, adding even more value and flexibility. Just around the corner from the upcoming Eglinton LRT, this home offers effortless access across the city. Located steps from top-rated public schools and nestled near the scenic Serena Gundy Park, its also close to some of the best dining and shopping the area has to offer. Perfect for families, 175 Donlea is a rare opportunity to plant roots in a sought-after, well-connected neighbourhood. Upgrades include: Electrical: 100-amp service, fully rewired(no knob & tube), with Certificate of Inspection (Dec 2023). Flooring: New hardwood on main floor, refinished hardwood on second floor (2023). Kitchen Appliances: New LG fridge, stove and Bosch dishwasher (2023). Windows & Doors: All replaced (2022-2023), including new front, side, and rear doors. Plumbing: Majority of copper replaced with PEX; main sewer line (under the house) replaced clay pipe with PVC (25 year warranty via Roto-Rooter, 2023). Excellent Home Inspection avail.
Inclusions: Refrigerator, stove, dishwasher, all electric light fixtures, gas boiler and equipment, wall A/C unit, garden shed, hot water heater (owned), curtain rods, tv brackets.






