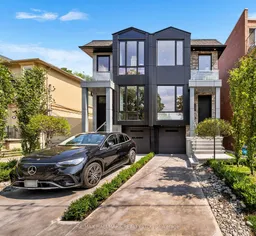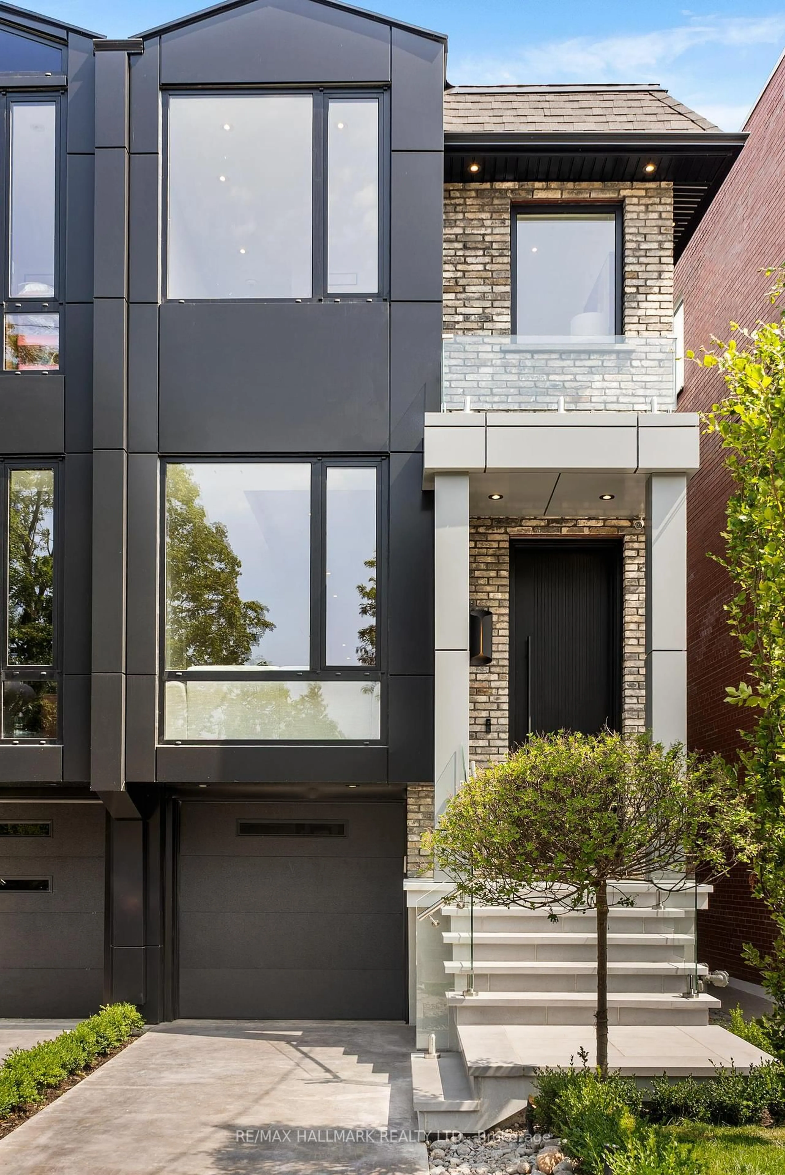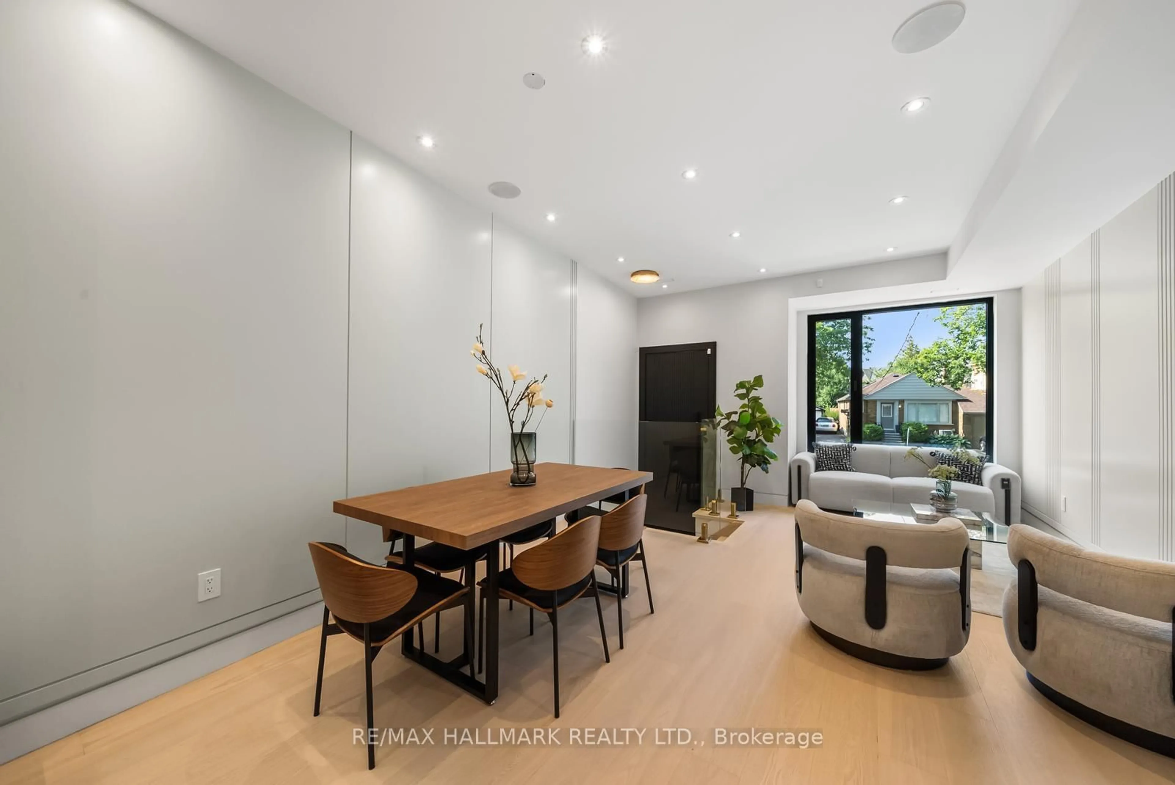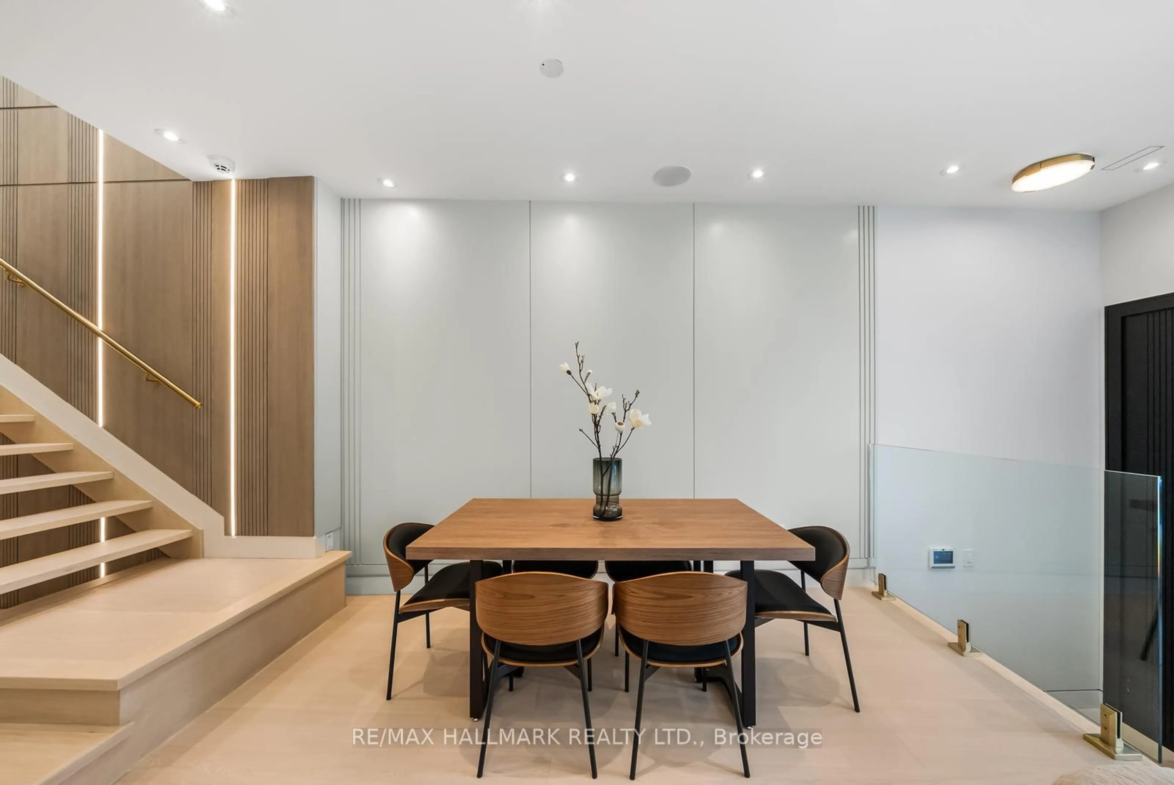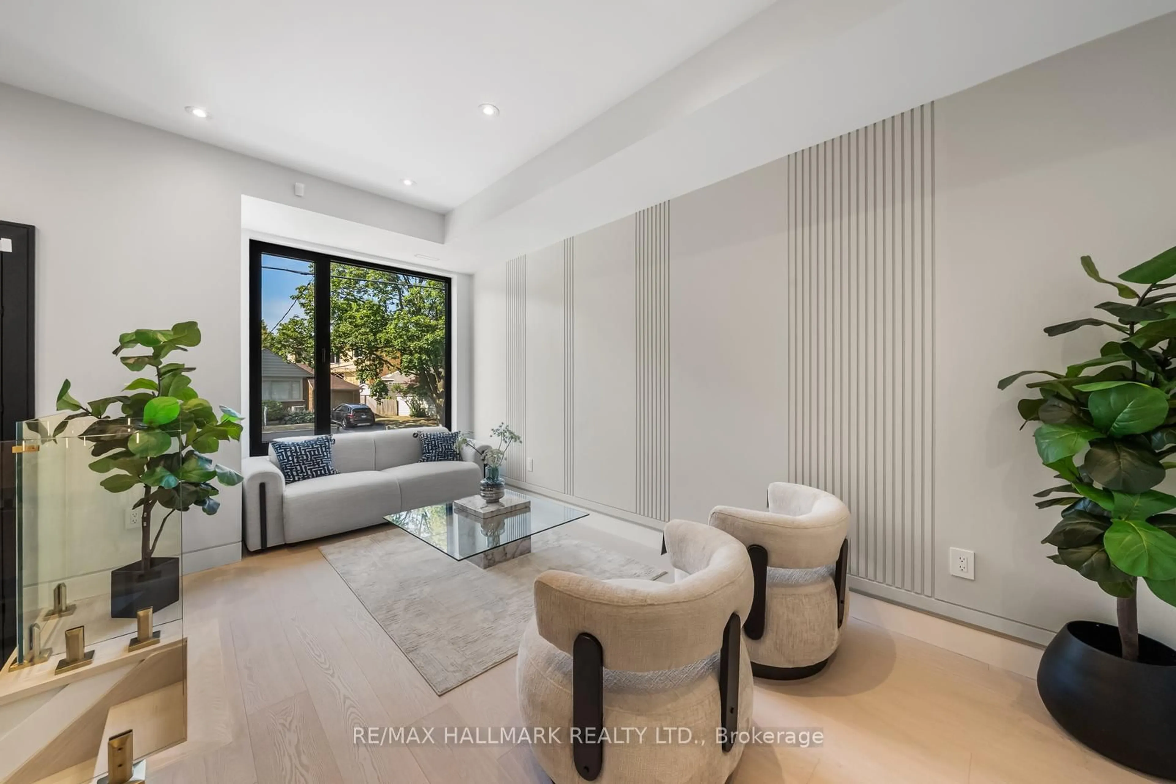16A Kenrae Rd, Toronto, Ontario M4G 1Y1
Contact us about this property
Highlights
Estimated valueThis is the price Wahi expects this property to sell for.
The calculation is powered by our Instant Home Value Estimate, which uses current market and property price trends to estimate your home’s value with a 90% accuracy rate.Not available
Price/Sqft$1,451/sqft
Monthly cost
Open Calculator

Curious about what homes are selling for in this area?
Get a report on comparable homes with helpful insights and trends.
*Based on last 30 days
Description
Brand-new, -O- U - T - S - T - A - N - D - I - N - G . modern designer finishes in sought after Leaside. A rare opportunity that showcases exceptional workmanship and meticulously curated finishes, aiming to preserve the historic nature of Leaside in a modern way. The main floor features soaring ceilings, oversized windows, and a kitchen equipped with premium appliances, imported countertops, and custom cabinetry and a portable designer island. Bright and open living spaces extend seamlessly to a rear deck and private backyard perfect for leisure time. Upstairs, bedrooms include a serene primary suite with stunning wall paneling, a closet and a spa-inspired ensuite. The finished lower level features a suite with a private entrance, making it ideal for in-laws, guests, or generating additional income. An integrated garage with direct access completes this remarkable home. Situated on a quiet, family-friendly street in one of Toronto's most desirable neighbourhoods, this home is steps to top schools, shops, restaurants, and transit. All brand-new appliances: Built-in Sub-Zero Fridge, Wolf Oven, and cooktop. Wolf Microwave, Cove Dishwasher. All Electrical fixtures. --- Snow melt Driveway and Porch --- Sprinkler system (Irrigation) - Control4 system. Built-in - *** SOUNDPROOF Concrete wall insulation for extra privacy ***
Property Details
Interior
Features
Main Floor
Living
3.14 x 3.28Kitchen
5.16 x 3.5Family
3.81 x 3.49Dining
3.5 x 4.15Exterior
Features
Parking
Garage spaces 1
Garage type Built-In
Other parking spaces 2
Total parking spaces 3
Property History
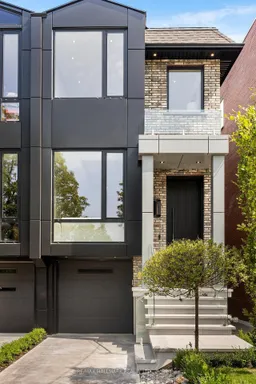 34
34