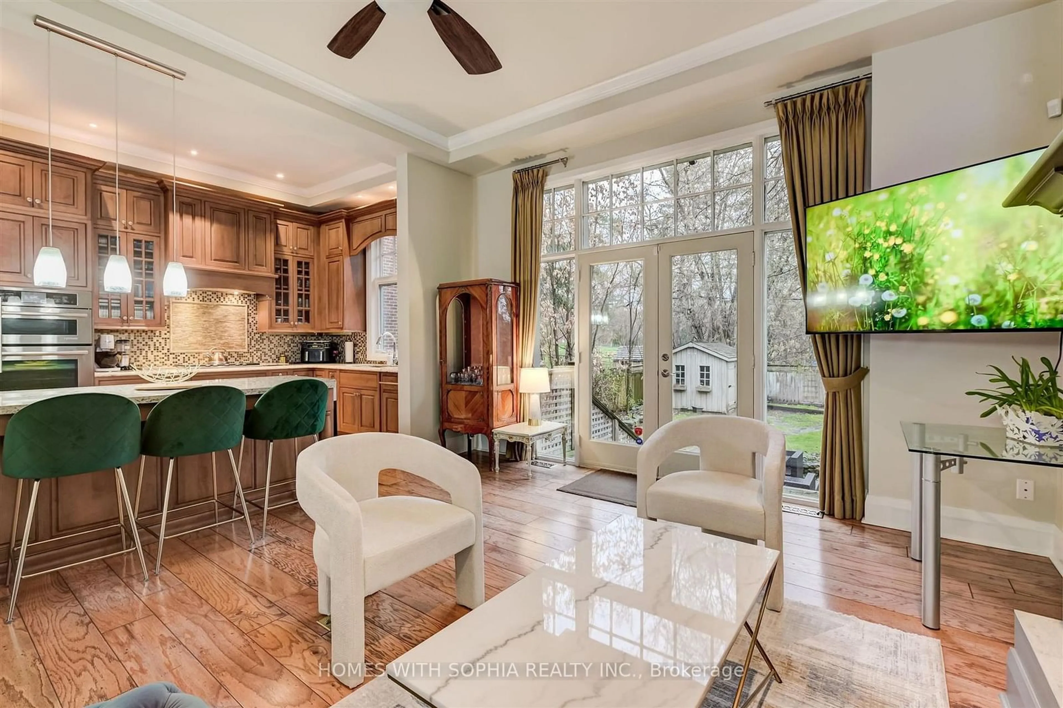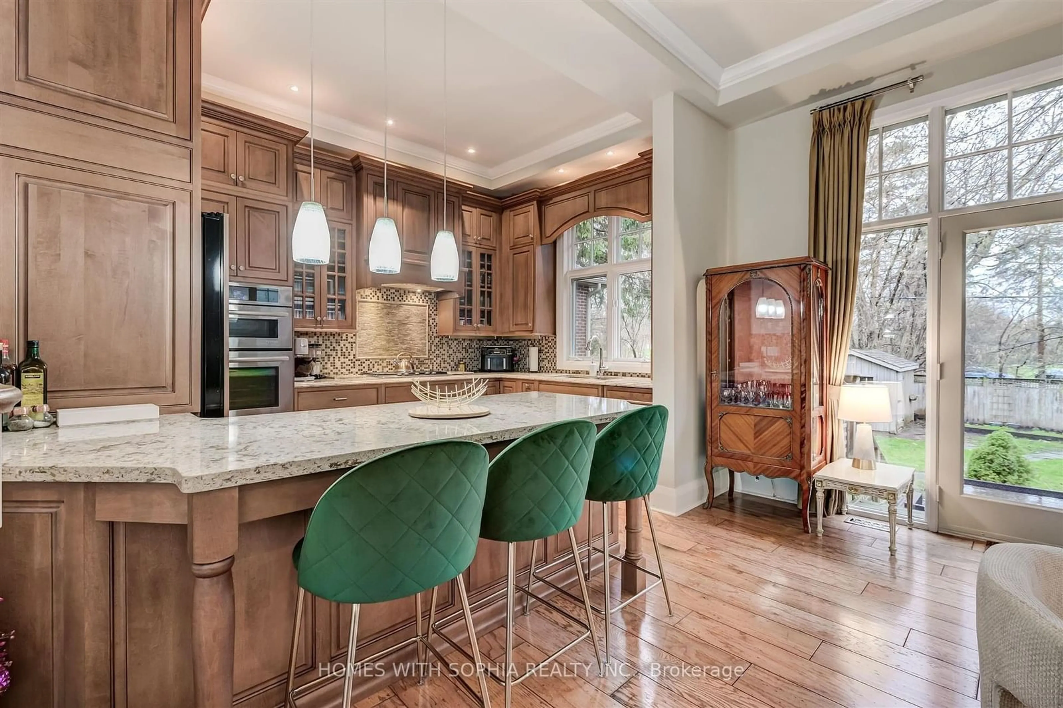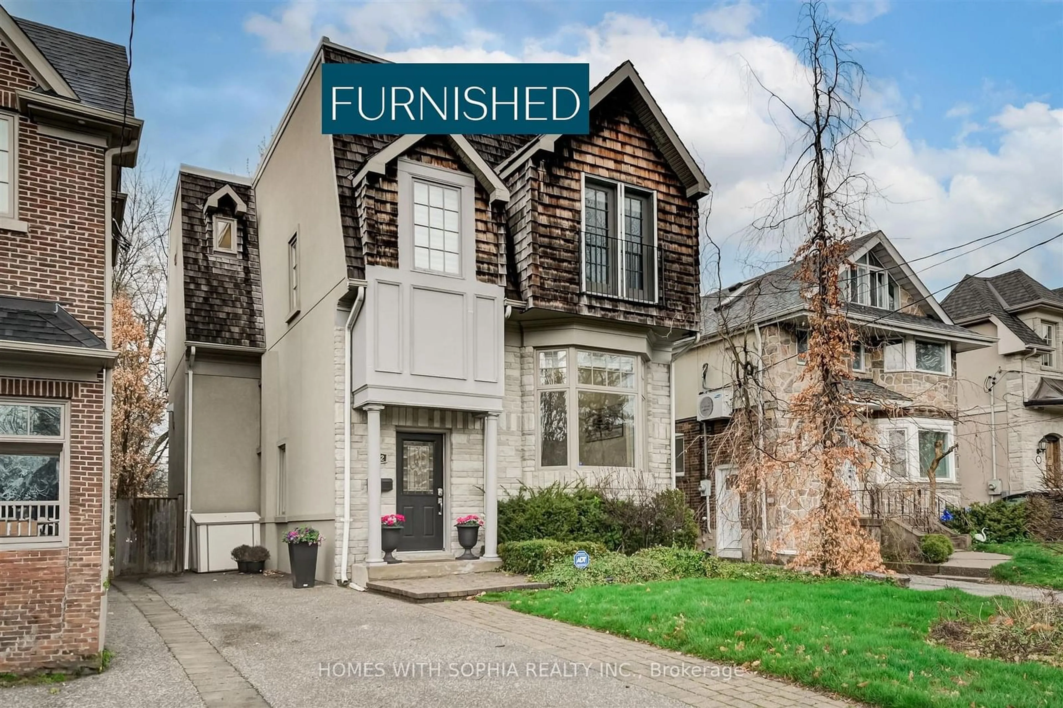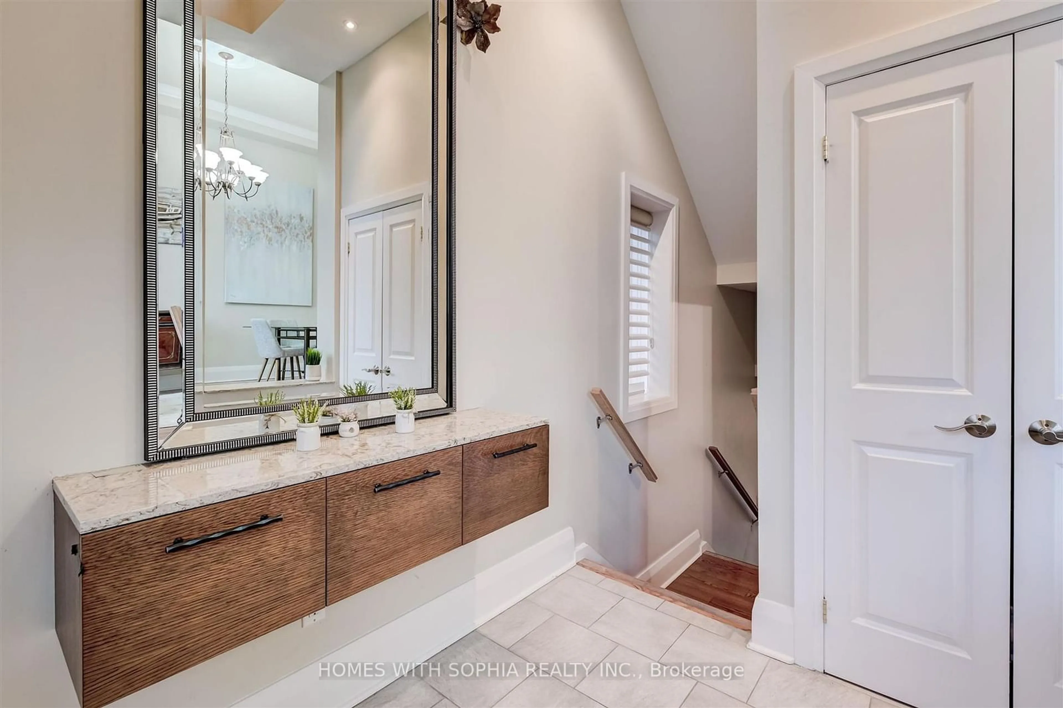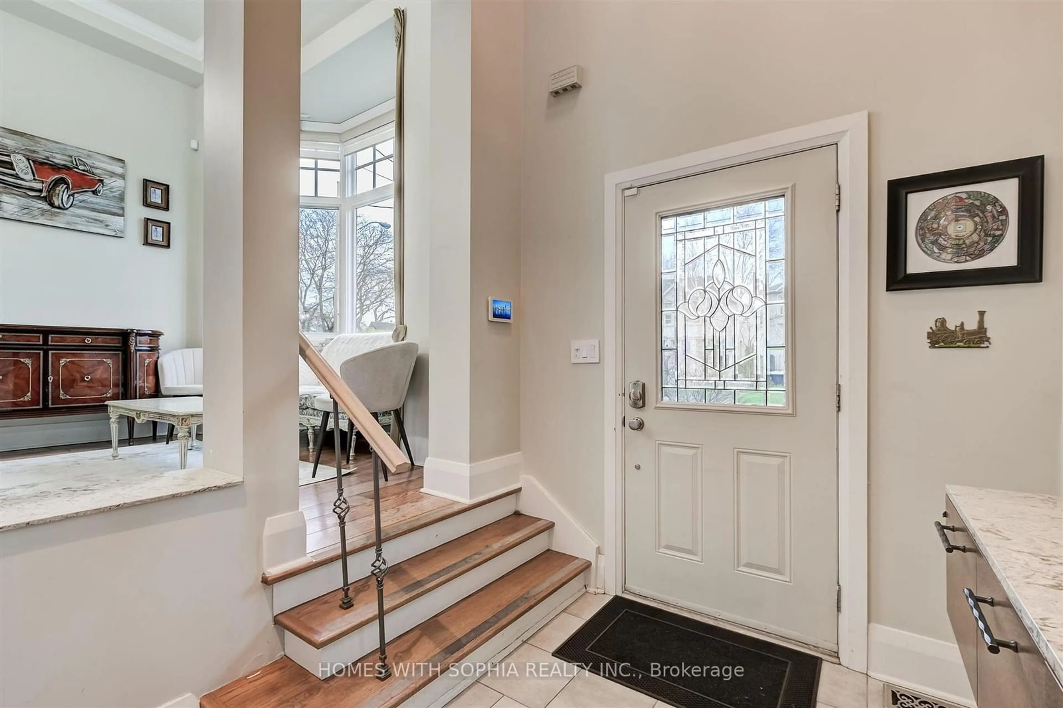162 Glenvale Blvd, Toronto, Ontario M4G 2W3
Contact us about this property
Highlights
Estimated ValueThis is the price Wahi expects this property to sell for.
The calculation is powered by our Instant Home Value Estimate, which uses current market and property price trends to estimate your home’s value with a 90% accuracy rate.Not available
Price/Sqft$1,663/sqft
Est. Mortgage$12,240/mo
Tax Amount (2024)$10,565/yr
Days On Market107 days
Description
Nestled on a lot with lush ravine views & direct access to nature, in the prestigious Upper Leaside area, one of Toronto's most coveted neighborhoods. This stunning custom-built home embodies quiet luxury, timeless appeal & high-quality craftsmanship. Upon entry, you're greeted by a 24 ft-high atrium foyer, setting the tone for the sense of space & openness that flows throughout the home. With 11- & 12-foot ceilings on the main & second floors, the interior feels grand yet intimate. The home boasts extensive millwork carpentry & solid maple wood cabinet doors in the kitchen, complemented by integrated kitchen appliances & hardwood floors throughout. Bay windows, French doors, & floor-to-ceiling windows bathe the interior in natural light, creating a warm, inviting ambiance. Step outside onto the deck & take in the serene beauty of the landscaped backyard, a true oasis of calm.The main floor seamlessly integrates living & dining areas, while the spacious family room overlooks a gorgeous chef-inspired kitchen, creating the perfect space for gatherings or quiet family moments.The lavish primary bedroom boasts French windows, a walk-in closet & ensuite W/ custom-made dressing table & heated marble floors designed by Gillian Gillies Interiors. The large 2nd Bedroom offers ensuite bathroom W/ heated marble floors, closet, & Juliet balcony, providing unparalleled flexibility & comfort. The orientation of the home ensures natural light from both north & south directions, with minimal overlooking from neighboring properties.Additional features include closet organizers, Cambria Quartz countertops, crown molding, high-end appliances & a gas fireplace, enhancing the upscale feel of the home.Every detail has been carefully considered for both style & functionality. The lower level adds even more versatility to the home, w an additional bedroom, 3-piece ensuite bath, closet & a Family room w/ a walk-up to the garden.Outdoor gas line for BBQ, offering endless possibilities.
Property Details
Interior
Features
Main Floor
Living
5.13 x 3.56Combined W/Dining / Bay Window / hardwood floor
Dining
5.13 x 3.56Combined W/Living / hardwood floor
Family
5.26 x 4.72Gas Fireplace / W/O To Deck / hardwood floor
Kitchen
4.34 x 3.4Stone Counter / Custom Backsplash / B/I Appliances
Exterior
Features
Parking
Garage spaces -
Garage type -
Total parking spaces 2
Property History
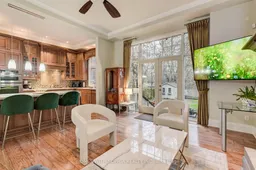
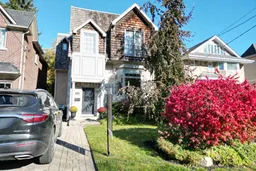
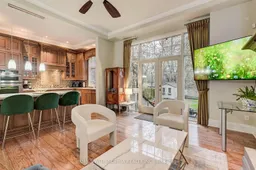 42
42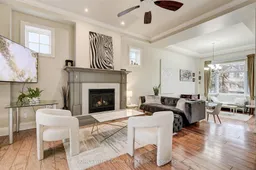
Get up to 1% cashback when you buy your dream home with Wahi Cashback

A new way to buy a home that puts cash back in your pocket.
- Our in-house Realtors do more deals and bring that negotiating power into your corner
- We leverage technology to get you more insights, move faster and simplify the process
- Our digital business model means we pass the savings onto you, with up to 1% cashback on the purchase of your home
