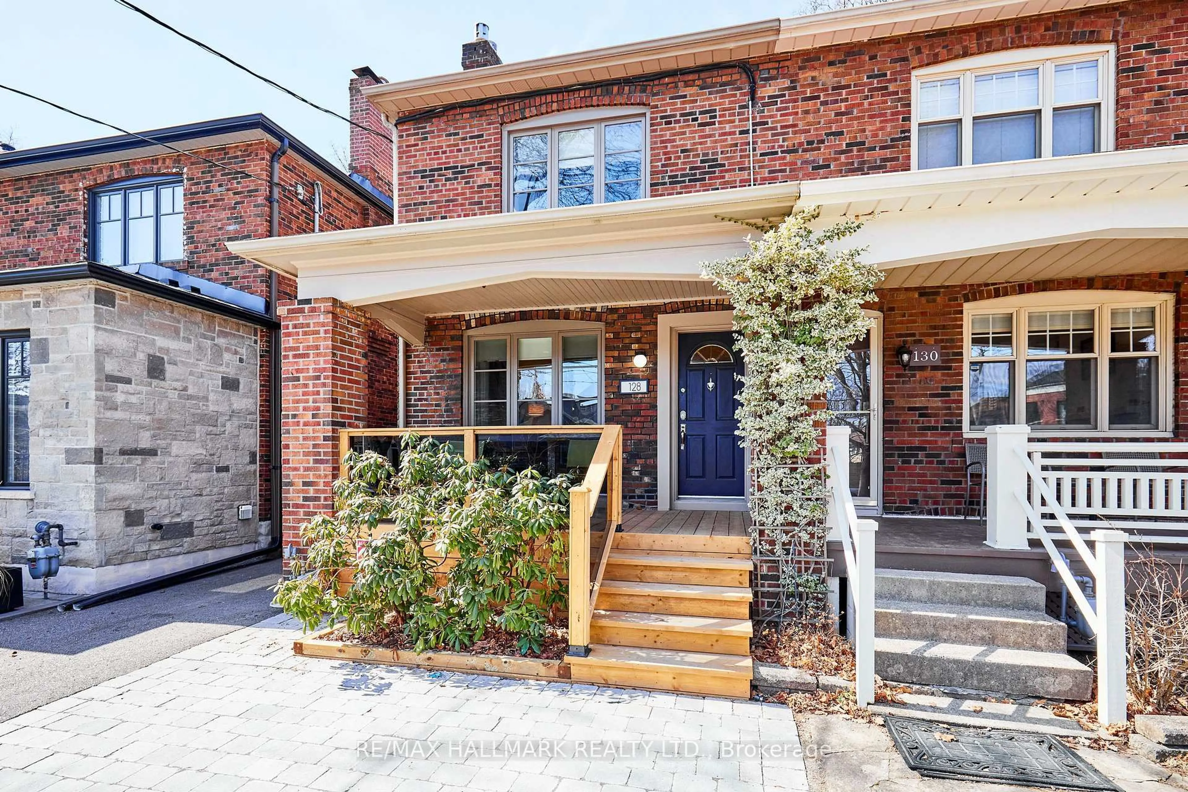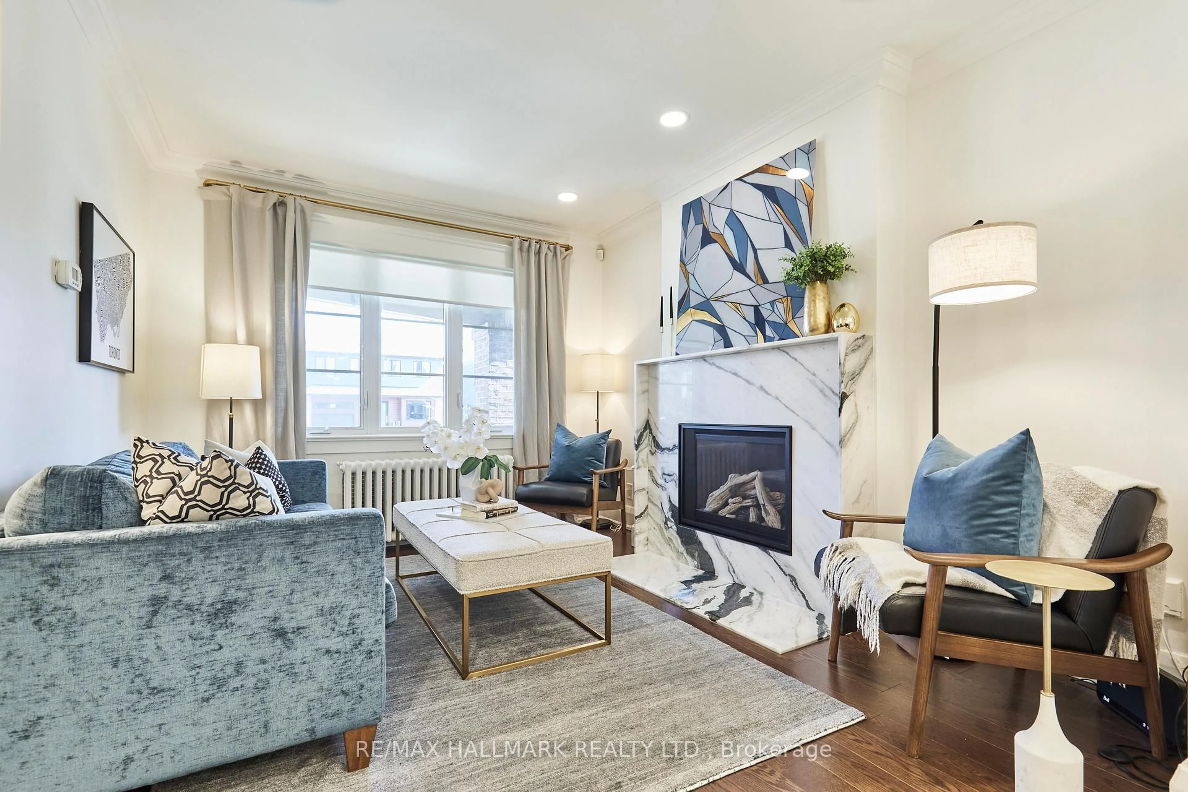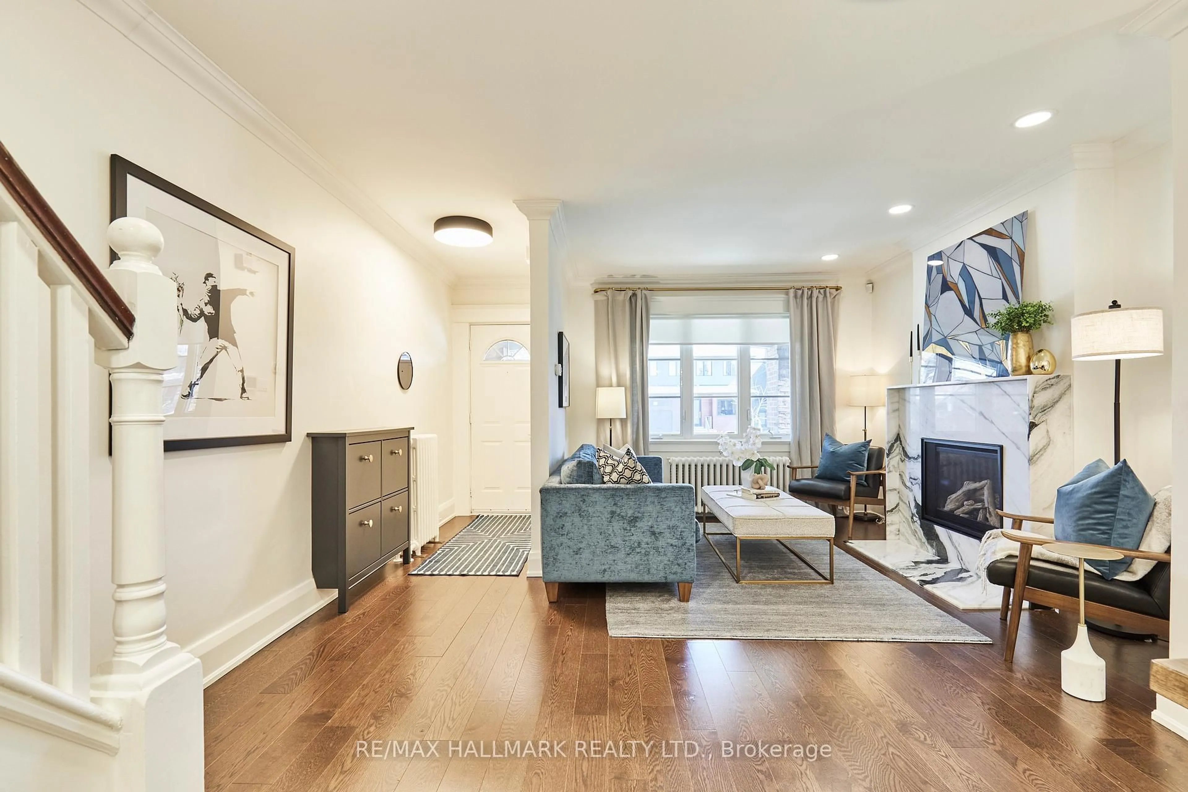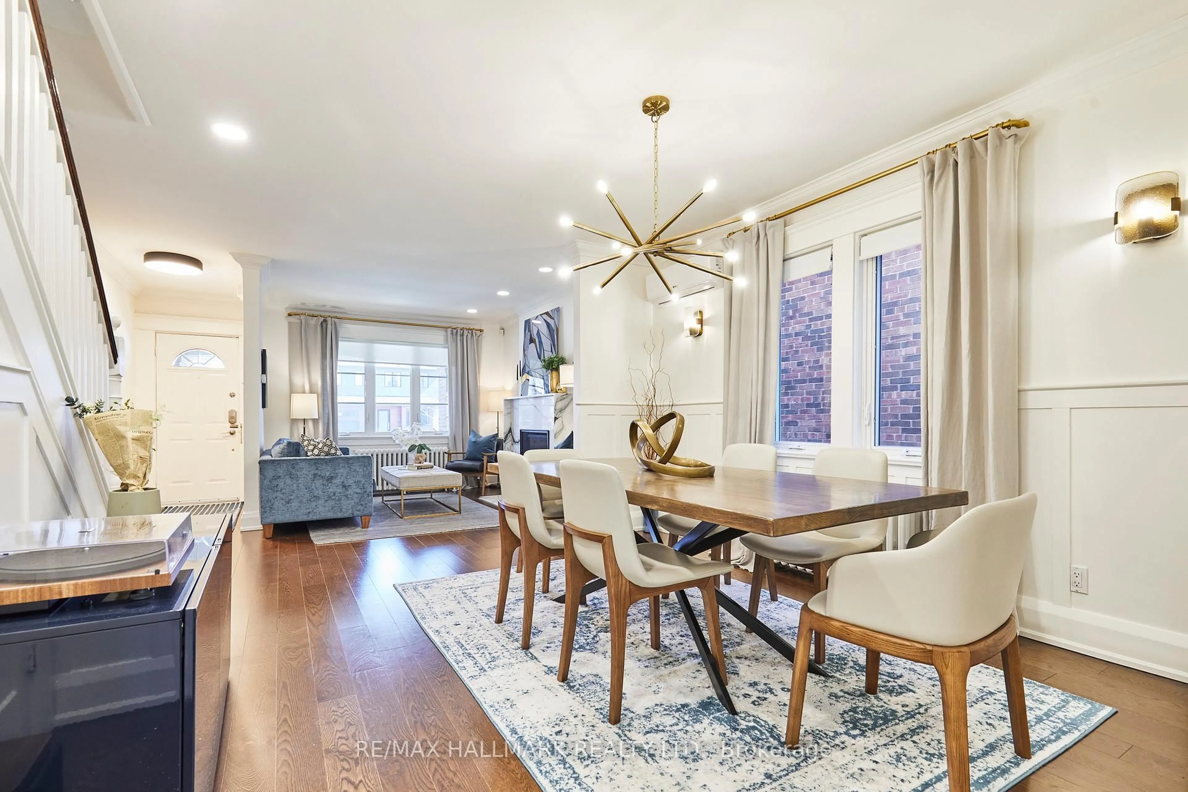Contact us about this property
Highlights
Estimated ValueThis is the price Wahi expects this property to sell for.
The calculation is powered by our Instant Home Value Estimate, which uses current market and property price trends to estimate your home’s value with a 90% accuracy rate.Not available
Price/Sqft-
Est. Mortgage$6,438/mo
Tax Amount (2024)$7,310/yr
Days On Market3 days
Description
Welcome to 128 Donegall Drive, a beautifully renovated south Leaside 3-bedroom, 2-bathroom semi-detached home in the Bessborough School District, designed by Kate Dickson (Dickson Design Group). The home is filled with natural light, creating a warm and inviting atmosphere throughout. Step inside to discover a bright and spacious main floor, featuring a stylish living room complete with a stunning marble gas fireplace. The main floor also boasts a large dining room, ideal for hosting family gatherings or entertaining guests. The renovated kitchen with granite counters overlooks the bright and cozy family room with abundant storage, laundry, closets, a skylight, and a walk-out to the backyard. On the second floor there is a large primary with unique built-in king sized bed frame with side tables and wall to wall closet with organizers, 2 good sized bedrooms and a beautiful main bath with heated floors. The lower level is a standout feature, with a large rec room ideal for movie nights, ample space for an office or home gym and a stunning 3 piece bathroom with glass walk-in shower. The backyard offers lots of west facing sunlight, loads of space to relax, with convenient access to a two-car parking located in the laneway. The newly landscaped front yard comes with an in-ground sprinkler system and new front porch. All of the shopping, restaurants and amenities of Bayview are a 3 minute walk away. Beautiful home, neighbours and community! ***OPEN SAT/SUN 1:00-4:00***
Upcoming Open Houses
Property Details
Interior
Features
Main Floor
Dining
3.59 x 3.37hardwood floor / Window / Crown Moulding
Kitchen
4.31 x 2.51hardwood floor / Pot Lights / O/Looks Family
Family
3.15 x 3.42Skylight / W/O To Yard / Combined W/Laundry
Living
4.41 x 4.47hardwood floor / Fireplace / Large Window
Exterior
Features
Parking
Garage spaces -
Garage type -
Total parking spaces 2
Property History
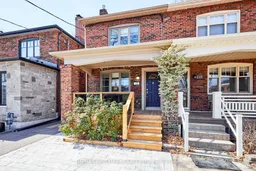 27
27Get up to 1% cashback when you buy your dream home with Wahi Cashback

A new way to buy a home that puts cash back in your pocket.
- Our in-house Realtors do more deals and bring that negotiating power into your corner
- We leverage technology to get you more insights, move faster and simplify the process
- Our digital business model means we pass the savings onto you, with up to 1% cashback on the purchase of your home
