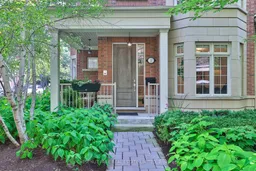Daniel's Kilgour Estates! Step inside this luxuriously upgraded, premium end-unit townhome residence nestled in a preferred, serene, and lush setting. The ground level welcomes you with radiant heated limestone floors, a light-filled den or office with bay window overlooking manicured grounds, a generous laundry room with built-in cabinetry, countertop, and storage, a two-piece powder room, and a double coat closet. Oversized windows flood the space with natural light, while direct access to a finished garage with polished epoxy floors adds both function and refinement. Upstairs, the main level impresses with soaring 10-foot ceilings, rich hardwood floors, and elegant coffered detailing. The generous dining room opens to a library/reading nook and offers bright north exposure. The open-concept great room, anchored by a striking 36-inch gas fireplace with limestone mantel, steps out to a 20-foot terrace with natural gas BBQ hookup and retractable awning, ideal for al fresco dining. The chef's kitchen features stainless steel appliances, granite countertops, and a large breakfast bar, perfect for entertaining and everyday living. A bay-windowed breakfast room overlooking the treed grounds completes the space. The upper level offers two spacious bedrooms and two full ensuite baths, both with heated limestone floors. Treat yourself to luxury in the sumptuous primary suite with two walk-in closets and a spa-inspired ensuite with double vanity, glass shower, and deep soaker tub framed by a sunlit bay window. Located just steps to Sherwood Park, Sunnybrook Park and Serena Gundy Park and close to Leaside's boutique shops along Bayview, Whole Foods, Sunnybrook Hospital, top private and public schools, and the Eglinton Crosstown LRT (opening TBD), short drive to 401 and the DVP. Residents enjoy access to 20 Burkebrook's five-star amenities, including a saltwater pool, gym, party/meeting room, billiards lounge, theatre room and guest suite.
Inclusions: Existing: stainless steel fridge (ice maker not functioning), stove, built-in dishwasher, built-in microwave, stacked washer and dryer, gas furnace, central air conditioning, retractable terrace awning, natural gas BBQ + hookup on terrace, custom Hunter Douglas silhouette blinds, all electric light fixtures, new LED pot lighting, Control4 smart home automation system (optional support $51/mo), rough-in for tvs above fireplace, main floor office and both bedrooms, garage slat wall organizer panels, electric garage door opener and 2 remotes, 3rd parking spot (owned) in 20 Burkebrook.
 41
41


