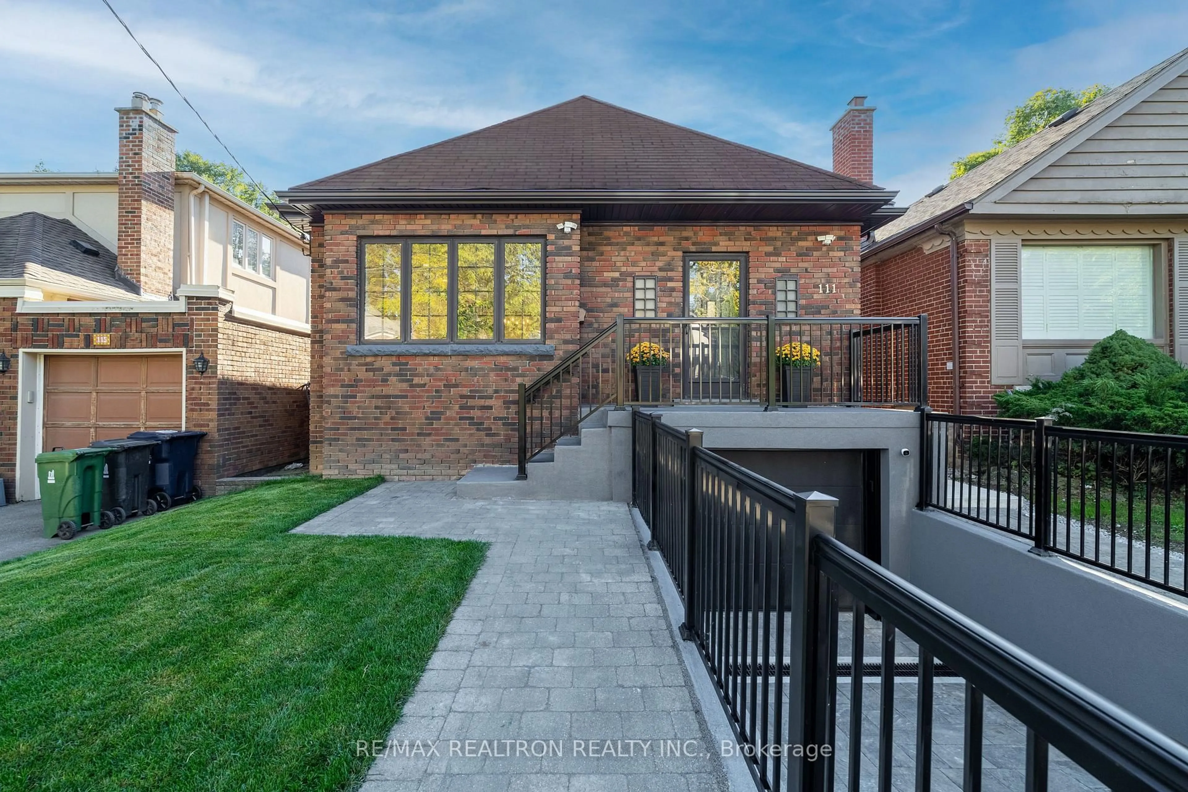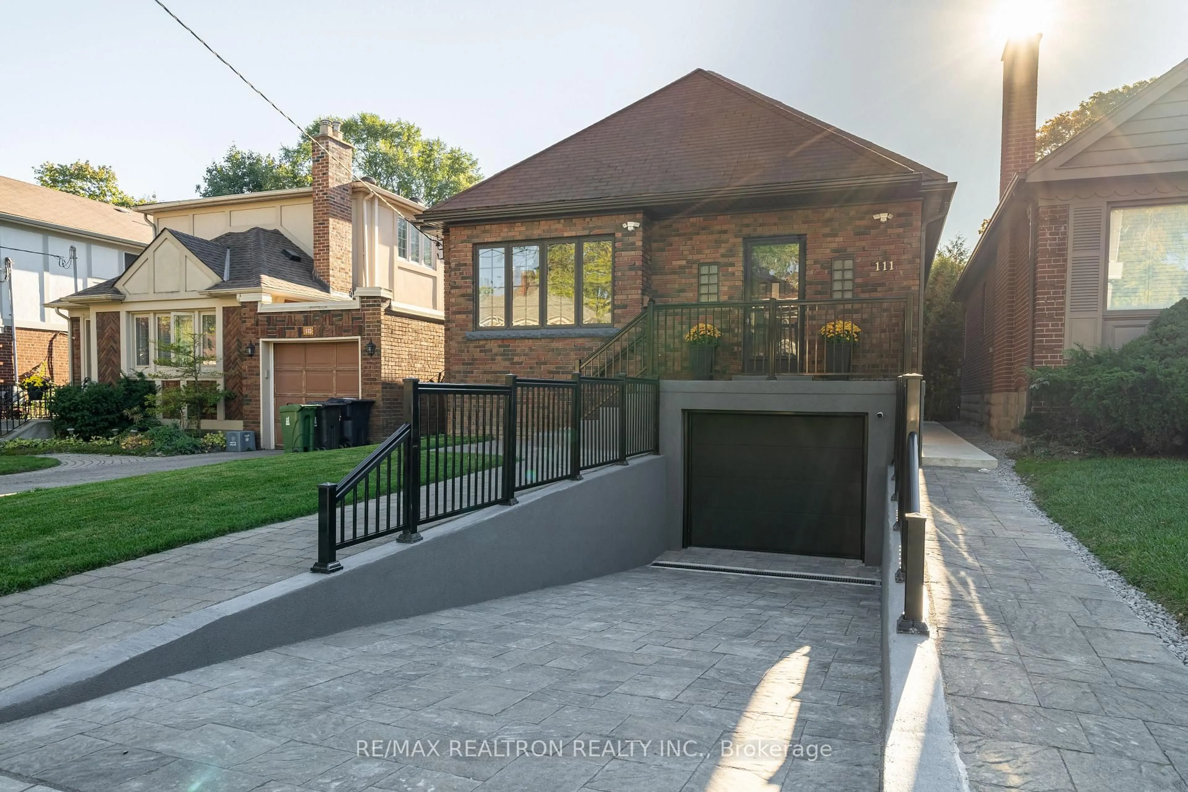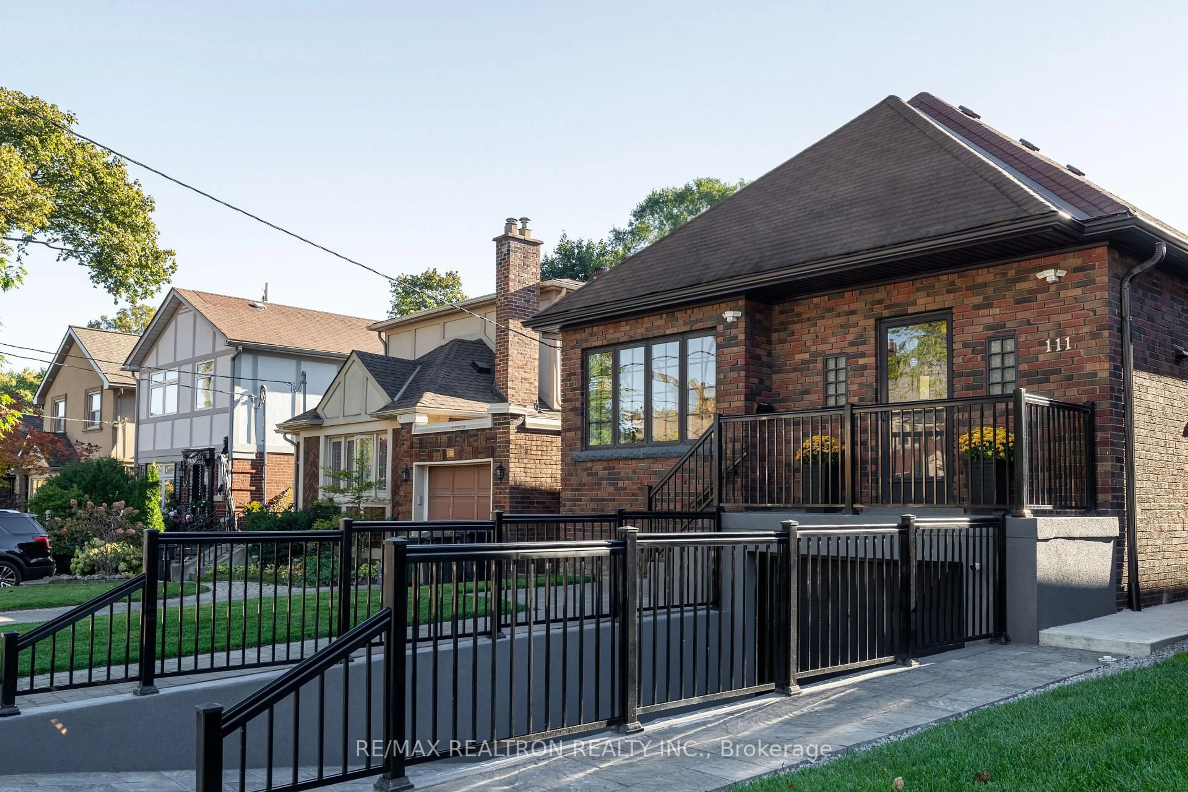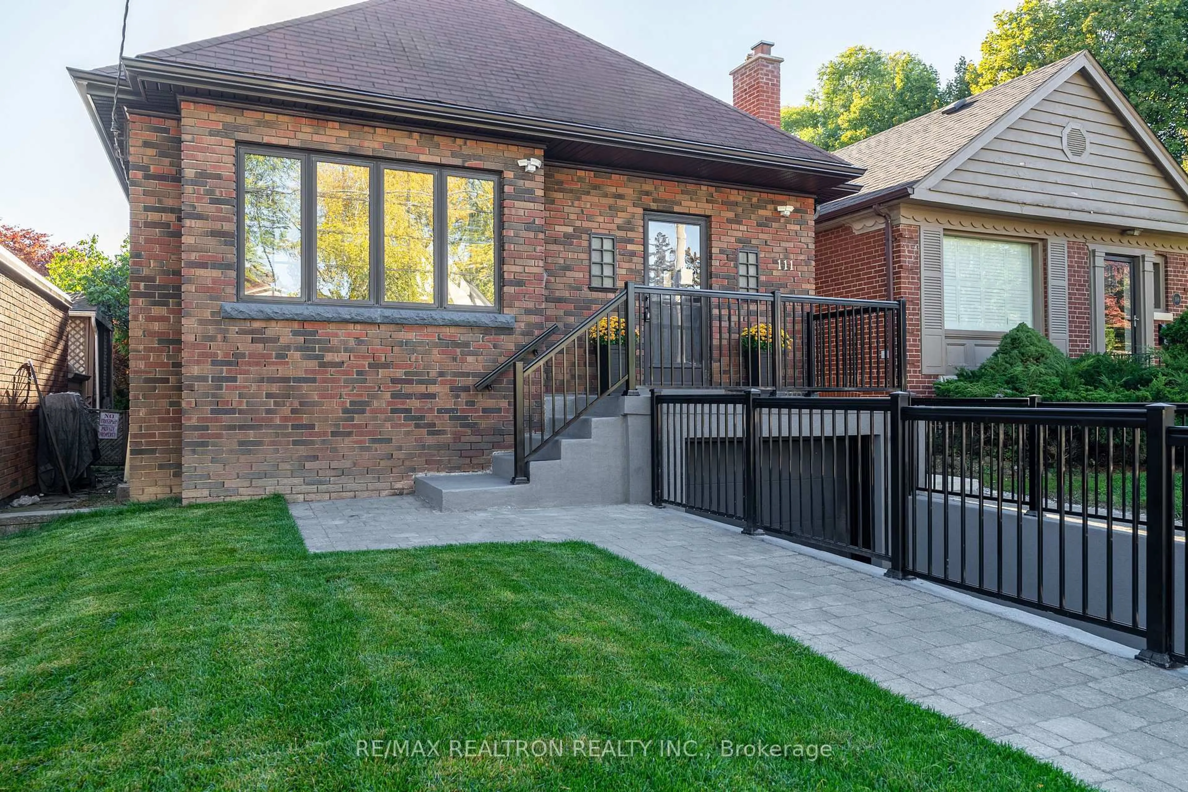111 Sutherland Dr, Toronto, Ontario M4G 1H8
Contact us about this property
Highlights
Estimated valueThis is the price Wahi expects this property to sell for.
The calculation is powered by our Instant Home Value Estimate, which uses current market and property price trends to estimate your home’s value with a 90% accuracy rate.Not available
Price/Sqft$1,298/sqft
Monthly cost
Open Calculator

Curious about what homes are selling for in this area?
Get a report on comparable homes with helpful insights and trends.
+8
Properties sold*
$2.3M
Median sold price*
*Based on last 30 days
Description
Client Remarks:Welcome to this charming 2+2 bedroom, 2 bathroom family home nestled on a lovely south-facing lot in the heart of South Leaside. Thoughtfully maintained and upgraded, this well-appointed residence offers over 2,000 sq.ft. of total living space, featuring a private driveway and built-in garage. The impressive main floor boasts a bright and functional layout with new flooring, a renovated eat-in kitchen, and custom millwork finishes throughout. Perfectly located close to top-rated schools, parks, and all the conveniences Leaside has to offer - a wonderful place to call home!
Property Details
Interior
Features
Main Floor
2nd Br
3.38 x 3.15Closet / Large Window / Renovated
Living
4.83 x 3.84Pot Lights / Crown Moulding / Large Window
Dining
3.84 x 3.2Crown Moulding / Separate Rm / Wainscoting
Kitchen
3.56 x 3.38Breakfast Area / Pot Lights / B/I Appliances
Exterior
Features
Parking
Garage spaces 1
Garage type Attached
Other parking spaces 2
Total parking spaces 3
Property History
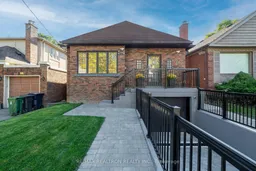 28
28