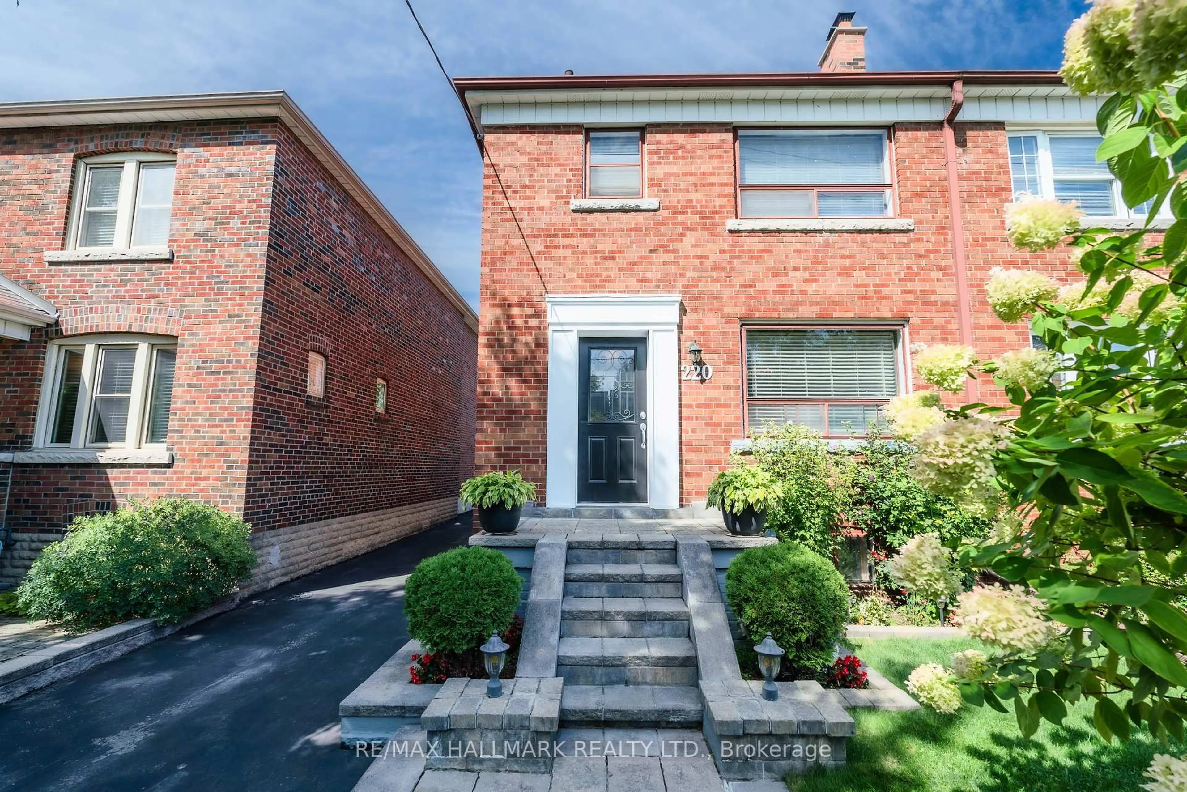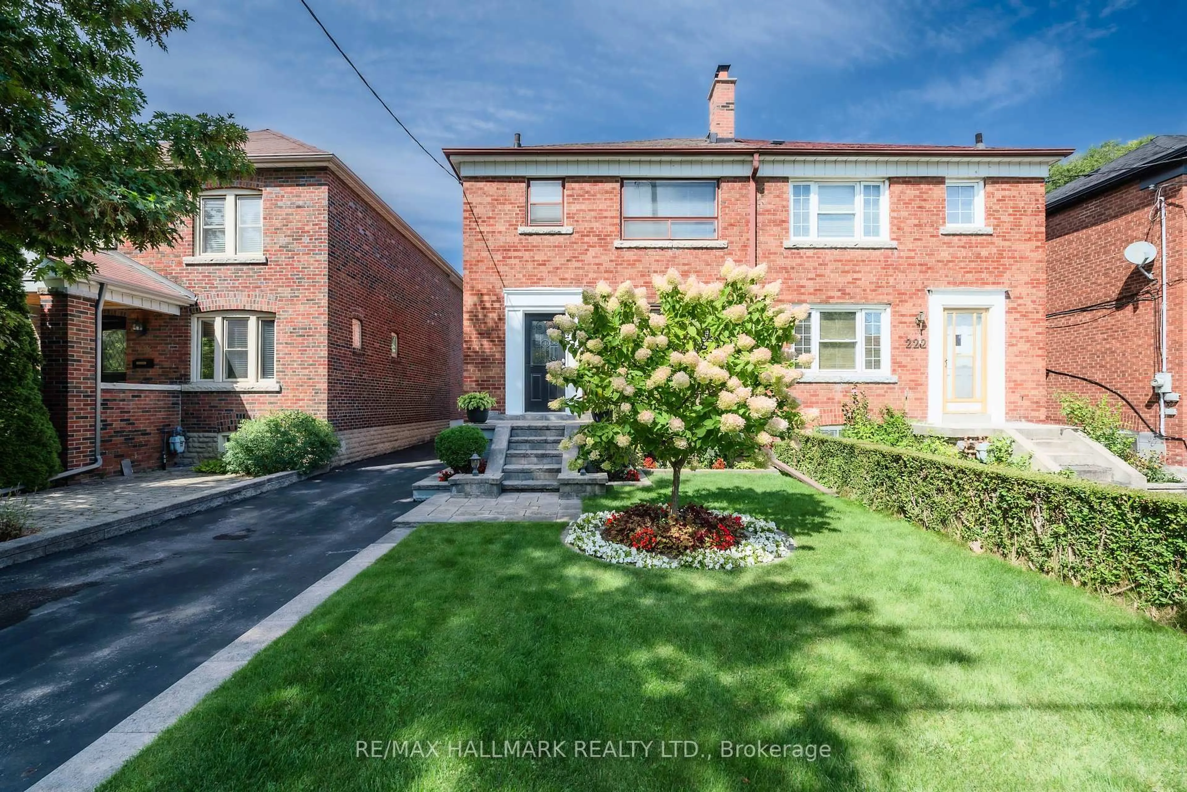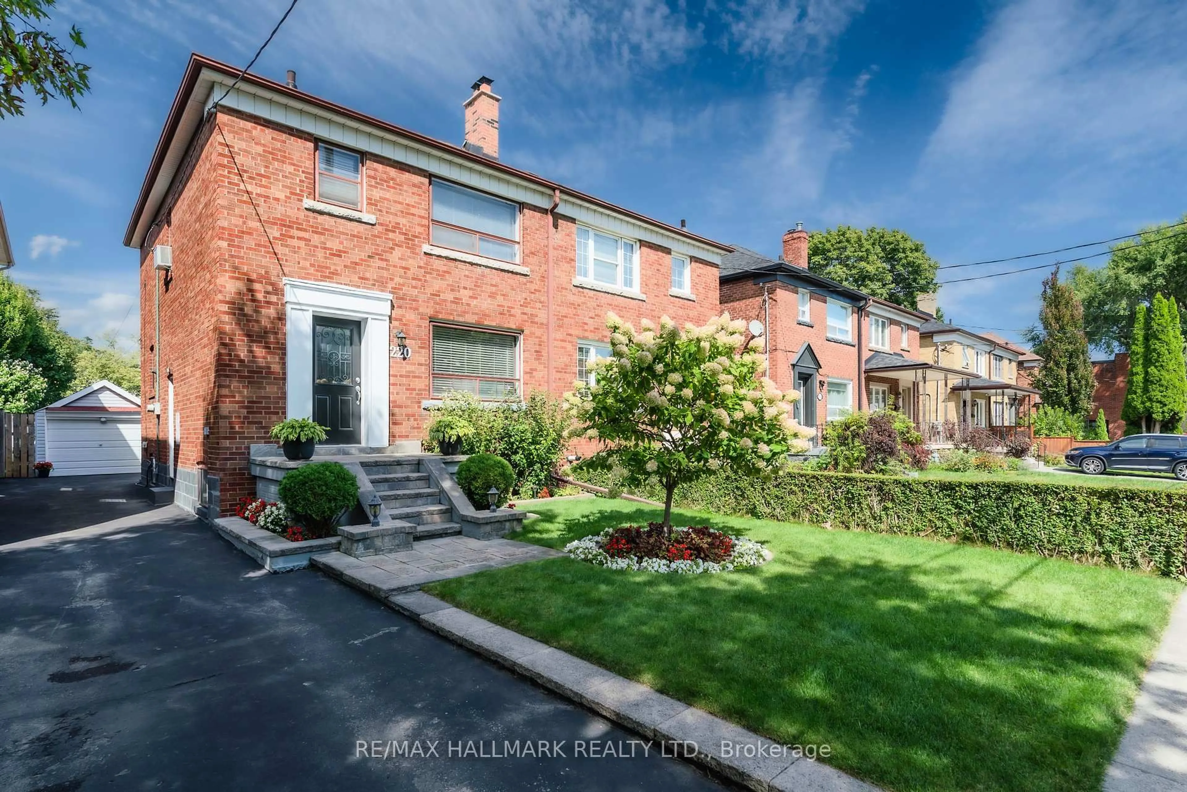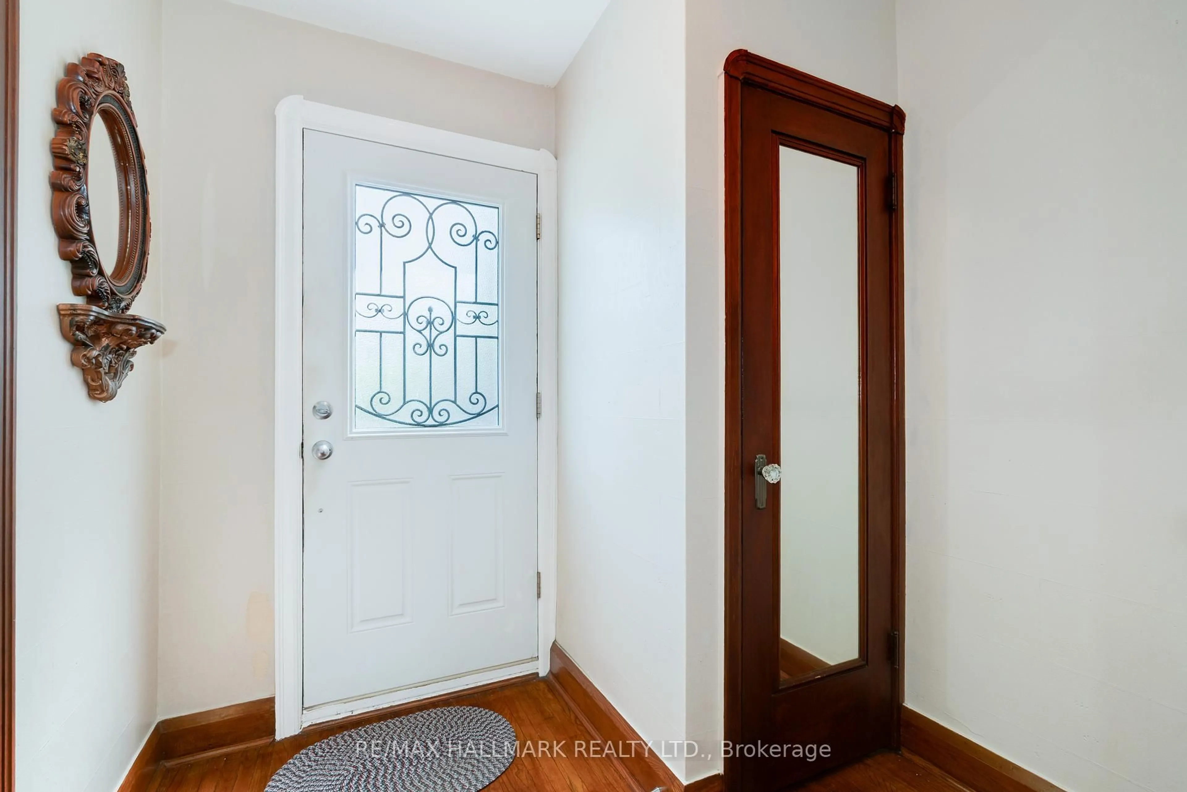220 Browning Ave, Toronto, Ontario M4K 1X2
Contact us about this property
Highlights
Estimated valueThis is the price Wahi expects this property to sell for.
The calculation is powered by our Instant Home Value Estimate, which uses current market and property price trends to estimate your home’s value with a 90% accuracy rate.Not available
Price/Sqft$1,260/sqft
Monthly cost
Open Calculator

Curious about what homes are selling for in this area?
Get a report on comparable homes with helpful insights and trends.
*Based on last 30 days
Description
An exceptionally rare property with unbelievable potential in one of the best communities in the east end. Featuring a lot size of 27.06x115.28ft with a private driveway and access to a laneway where many homes have half the land and no parking. The uniqueness of this property provides the purchaser with immense opportunity for a large laneway house and/or a large addition with multiple parking options and still have a room left for a beautiful yard on a quiet, tree lined, one way street. The current owner of 46 years has maintained the home to a high standard inside and out. The home is in excellent condition with recent upgrades including a tankless boiler(2025), chimney(2024), roof(2022), and the water supply was upgraded to copper. The basement has a roughed in kitchen and roughed in bathroom with a separate side entrance. Outside the grounds are meticulously maintained with a beautiful lawn, a vegetable garden and multiple flowering trees. With a 97 walkscore and a 94 transit score, it is just a short walk to all the shops and restaurants along the best part of the Danforth, easy access to the Bloor/Danforth subway line, future Ontario line, DVP and Don Valley trail system will make you love this location and neighbourhood.
Property Details
Interior
Features
Main Floor
Living
3.09 x 4.72hardwood floor / Large Window / Wood Trim
Dining
2.71 x 4.06hardwood floor / Large Window / Wood Trim
Kitchen
2.48 x 4.04Tile Floor / O/Looks Backyard / Wood Trim
Exterior
Features
Parking
Garage spaces 1
Garage type Detached
Other parking spaces 3
Total parking spaces 4
Property History
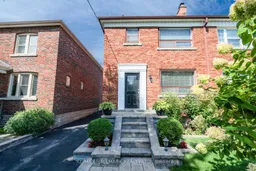 48
48