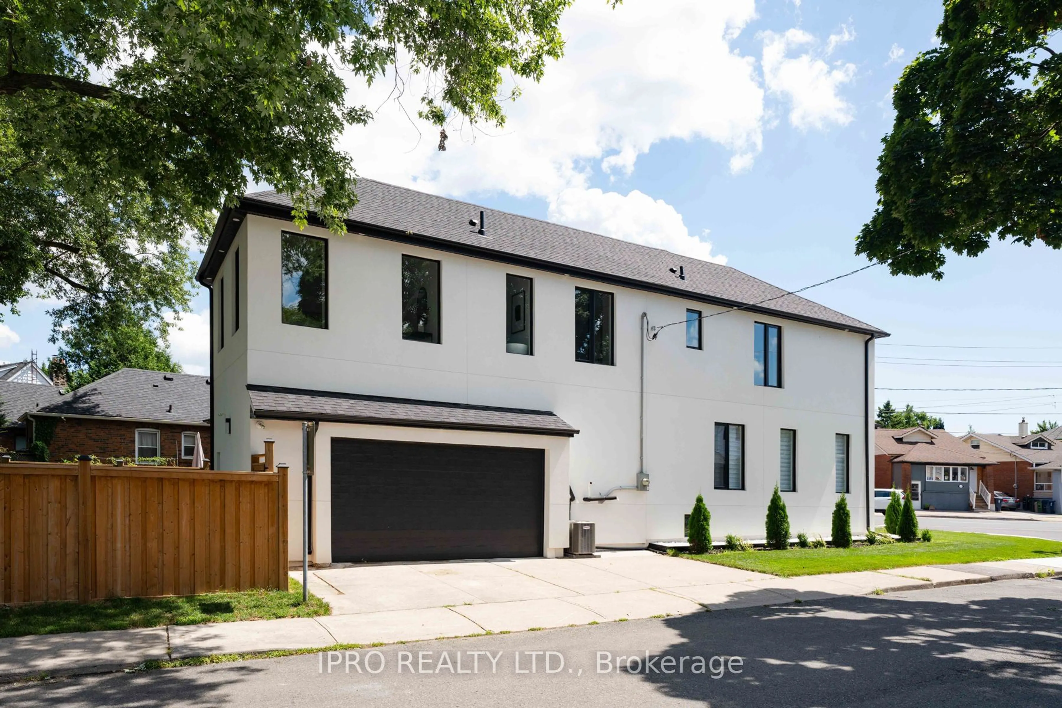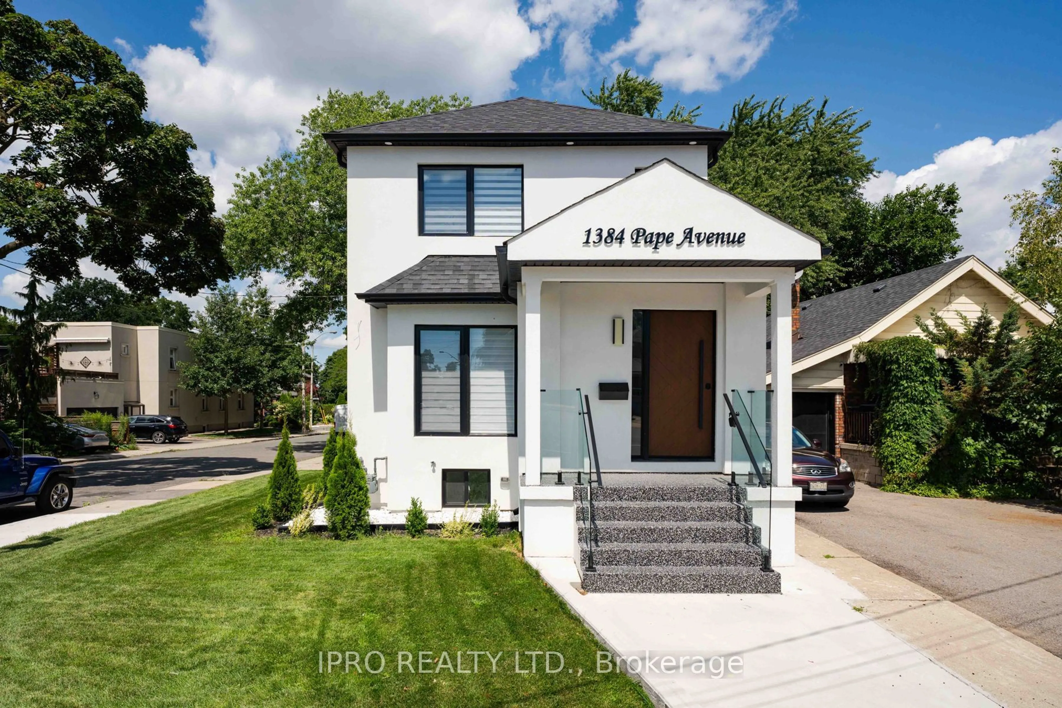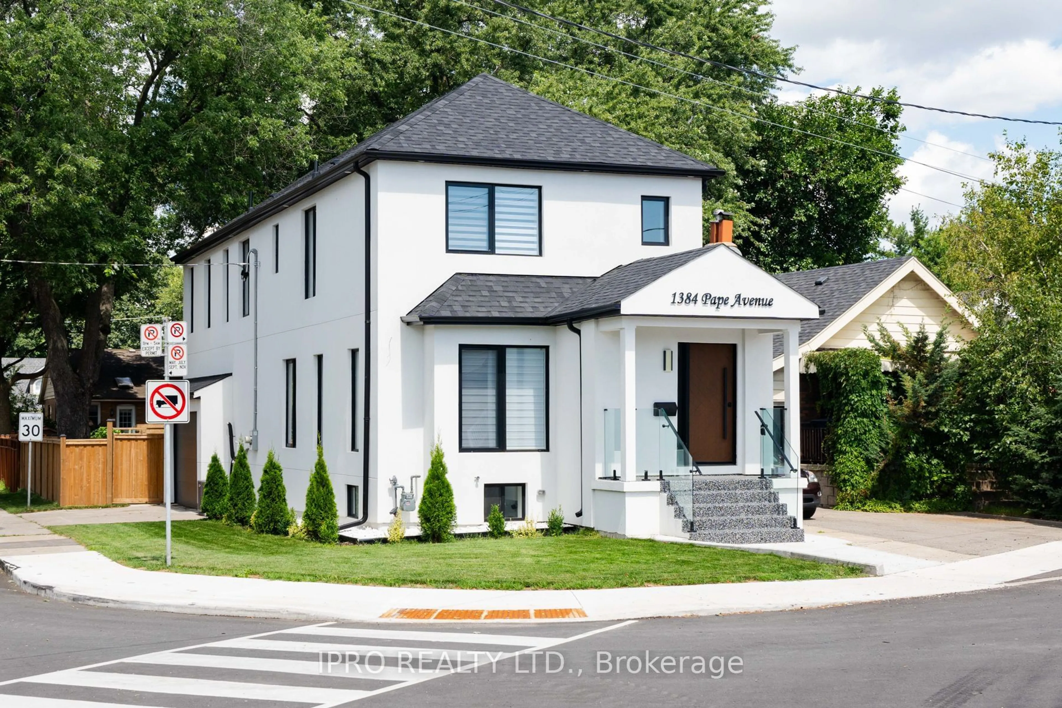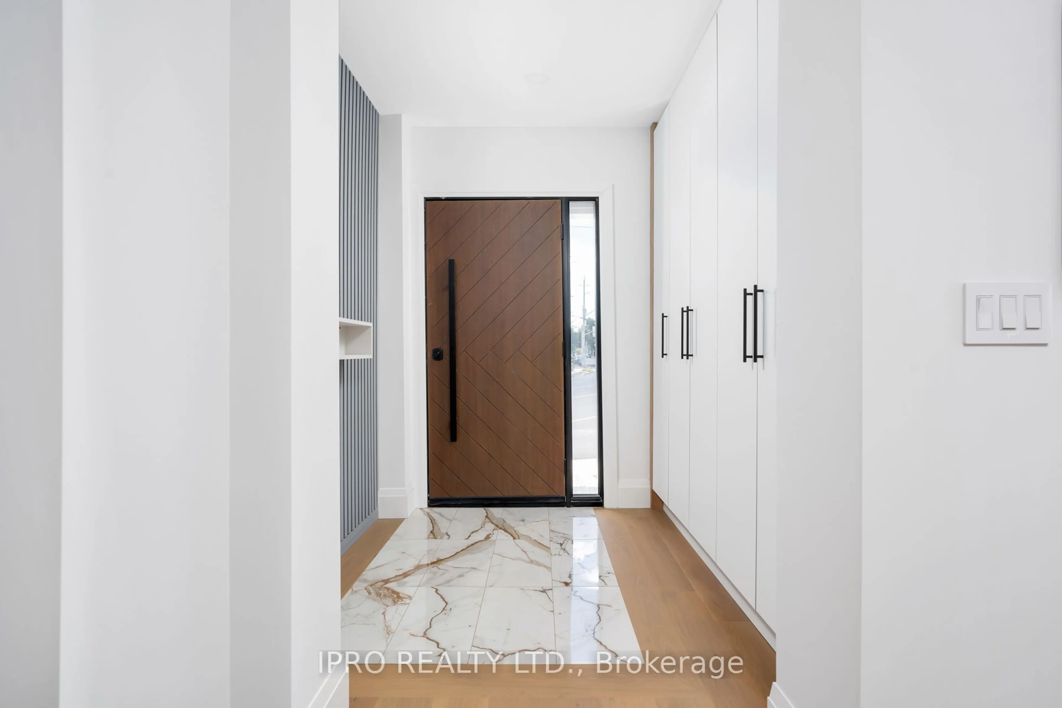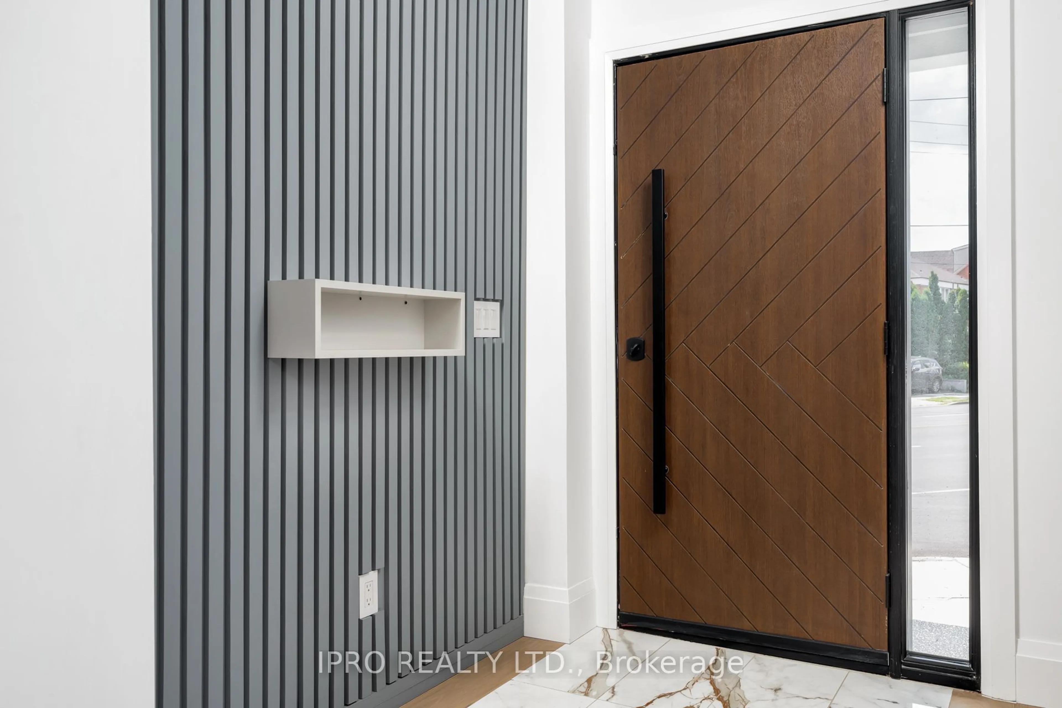Contact us about this property
Highlights
Estimated ValueThis is the price Wahi expects this property to sell for.
The calculation is powered by our Instant Home Value Estimate, which uses current market and property price trends to estimate your home’s value with a 90% accuracy rate.Not available
Price/Sqft-
Est. Mortgage$10,307/mo
Tax Amount (2024)$4,349/yr
Days On Market22 days
Description
Welcome To 1384 Pape Ave! Elegant And Modern, Detached Fully Renovated Home Nestled On An Expansive And Deep 29.46 X 150 Ft Corner Lot In Highly Desired Broadview North! This 2-Storey, 4-Bedroom, 4.5-Bathroom Property Offers An Open Concept Layout, High Ceilings, Gorgeous Engineered Hardwood Floors And Pot Lights Throughout, A 2 Car Garage, 2 Parking Spots On A Private Driveway, And Much More! The Main Floor Is Bathed In Natural Light With Plenty Of Windows, A Large Foyer With Wall Paneling, Porcelain Ceramic Tiles And A Large Closet. The Living Room Features A Fireplace Wall And A Modern Tempered Glass Panel In The Staircase. Top-of-the-line Built-in Appliances Including A Coffee Maker In An Elegant Chef's Kitchen With Custom Countertops And Backsplash, Custom Cabinetry, A Breakfast Bar With Double Sink, A Pot Filler Over The Gas Cook Top, And A Convenient Access To The Garage. The Second Floor Features 4 Spacious And Bright Bedrooms, Two Of Them With Ensuite Bath And Two Featuring A Semi-Ensuite Bath. The Primary Bedroom Is A Sun-Drenched Retreat With A Gorgeous 5 PC Ensuite, A Large Walk-in Closet With Custom Organizers And A Built-in Fireplace. Enjoy The Convenience Of The 2nd Floor Laundry Room With Sink And Cabinetry. The Finished Basement Offers A Large Recreation Room Along With A Wet Bar With A Wine Fridge And A Convenient 3PC Bathroom. Enjoy The Outdoors In The Extra Large, Private And Fully Fenced Backyard With Convenient Access From The Garage.
Property Details
Interior
Features
Main Floor
Dining
7.97 x 5.61Pot Lights / Open Concept / hardwood floor
Kitchen
4.76 x 5.61Stainless Steel Appl / Centre Island / hardwood floor
Living
7.97 x 5.61Open Concept / Fireplace / hardwood floor
Exterior
Features
Parking
Garage spaces 2
Garage type Attached
Other parking spaces 2
Total parking spaces 4
Property History
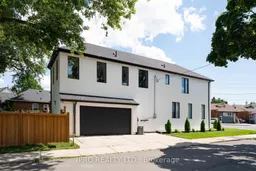 45
45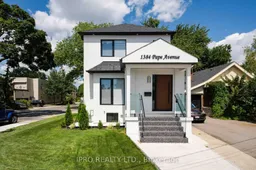
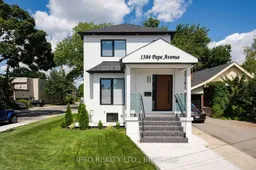
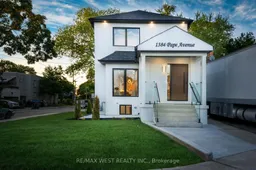
Get up to 1.5% cashback when you buy your dream home with Wahi Cashback

A new way to buy a home that puts cash back in your pocket.
- Our in-house Realtors do more deals and bring that negotiating power into your corner
- We leverage technology to get you more insights, move faster and simplify the process
- Our digital business model means we pass the savings onto you, with up to 1.5% cashback on the purchase of your home
