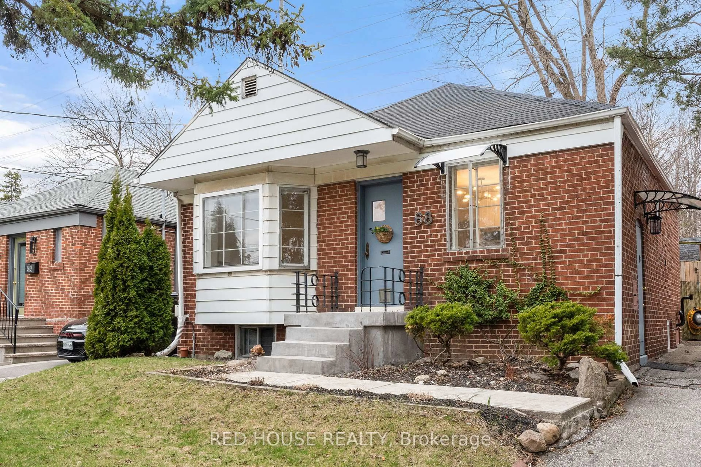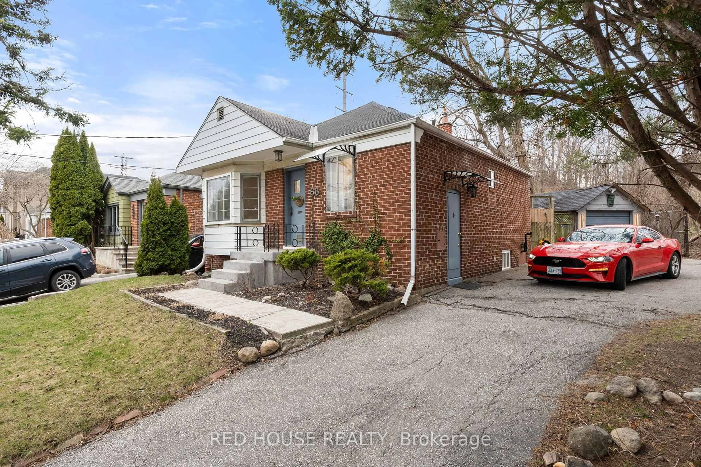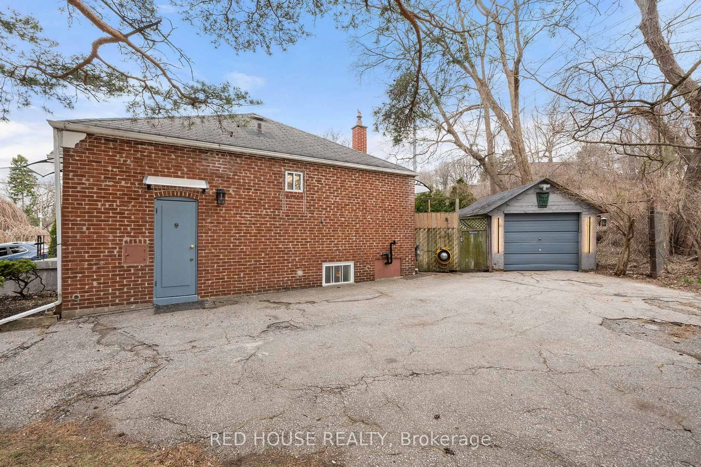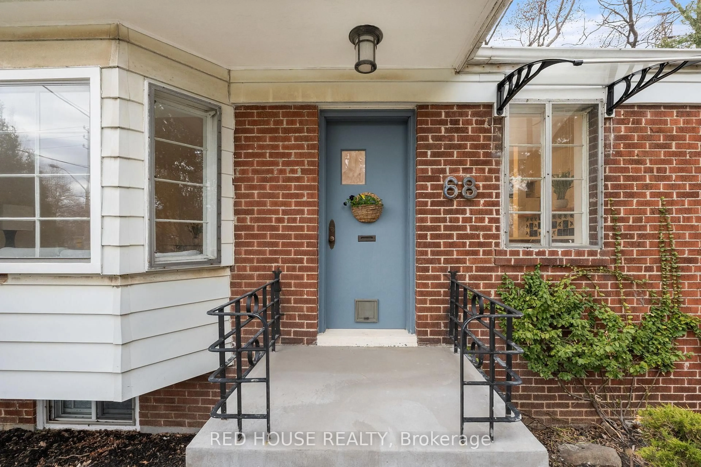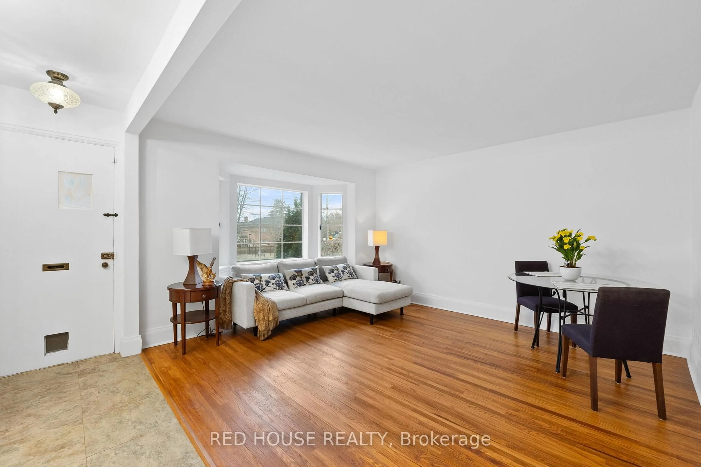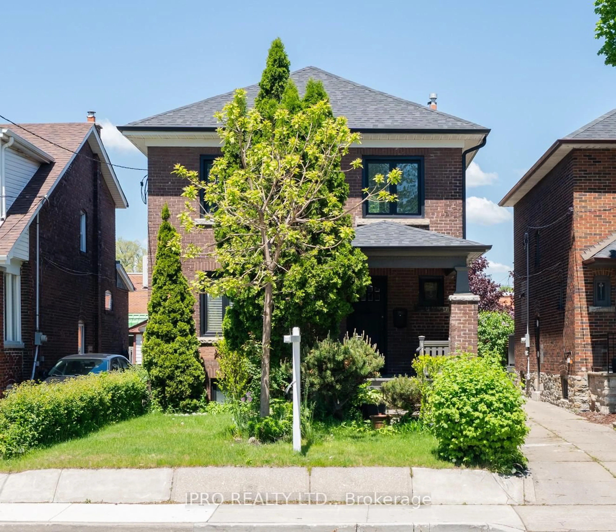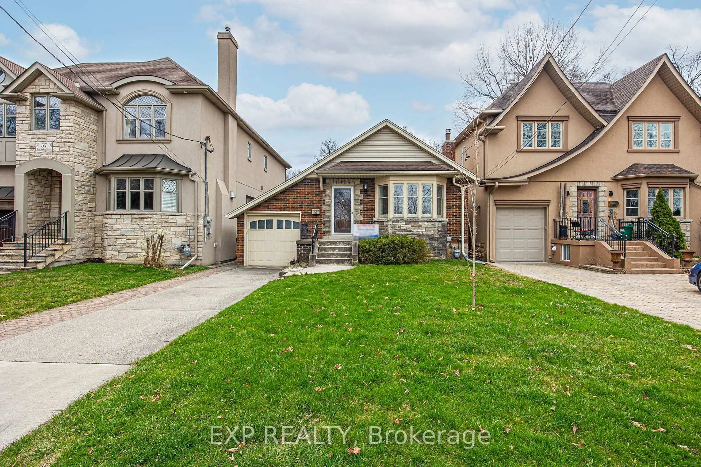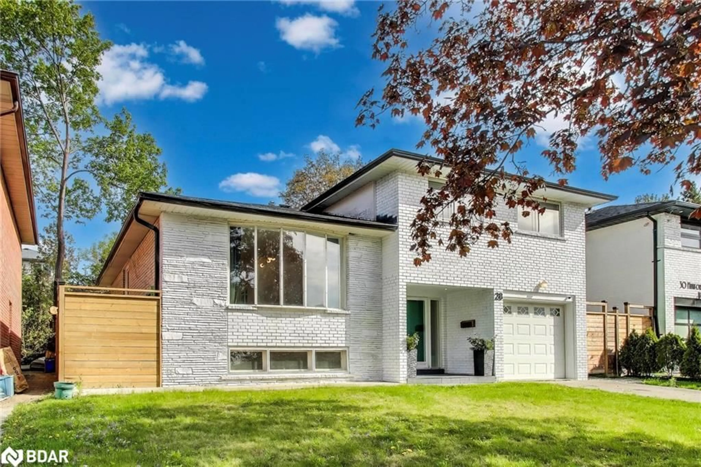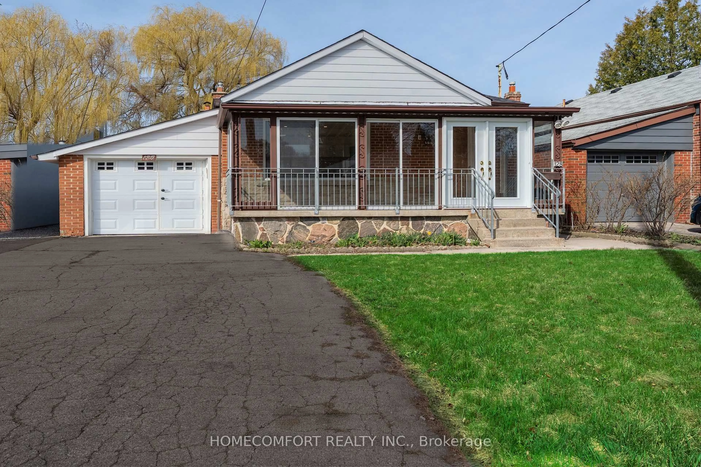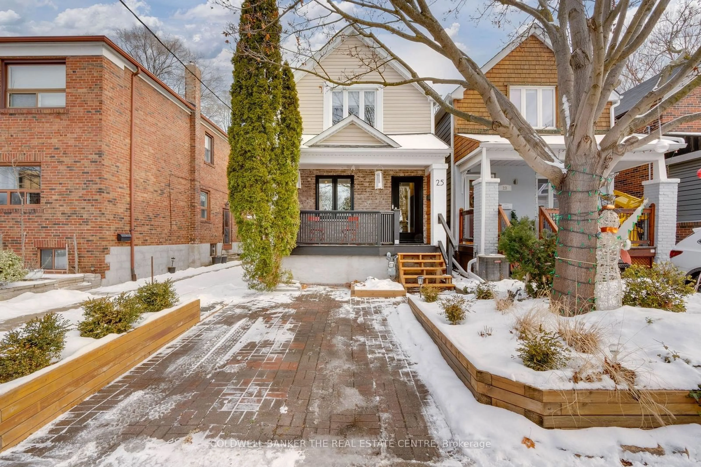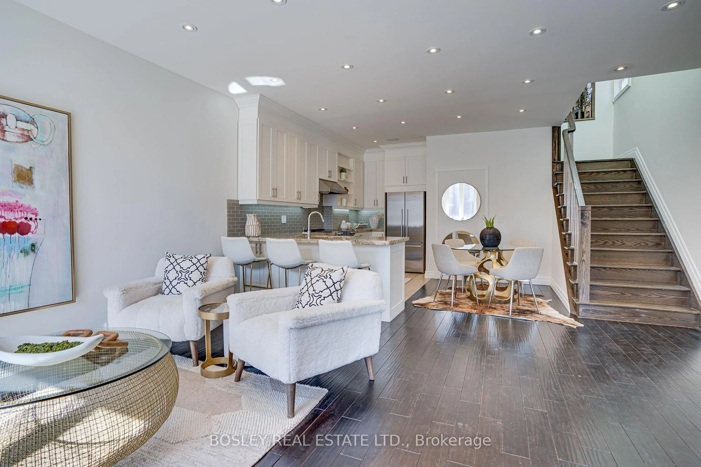68 Nesbitt Dr, Toronto, Ontario M4W 2G3
Contact us about this property
Highlights
Estimated ValueThis is the price Wahi expects this property to sell for.
The calculation is powered by our Instant Home Value Estimate, which uses current market and property price trends to estimate your home’s value with a 90% accuracy rate.Not available
Price/Sqft$1,024/sqft
Est. Mortgage$5,583/mo
Tax Amount (2024)$5,937/yr
Days On Market58 days
Description
Perfect opportunity to own a detached home in one of the most desirable neighborhoods of the city for an accessible price! This charming brick bungalow is an absolute gem (Visit Our Open House Schesule). You will love its peaceful atmosphere nestled among mature trees and surrounded by walking trails and parks, ideal for nature lovers. Enjoy all the amenities city living can offer with outstanding schools, shops and downtown Toronto just minutes away. This home has been lovingly maintained and is move in ready as a starter home. It features a new energy efficient heat-pump and furnace. The finished basement has a separate entrance and can easily be converted into a separate suite for additional income to make home ownership more affordable. This can also be the perfect location where you can build your dream home.
Property Details
Interior
Features
Exterior
Features
Parking
Garage spaces 1
Garage type Detached
Other parking spaces 4
Total parking spaces 5
Property History
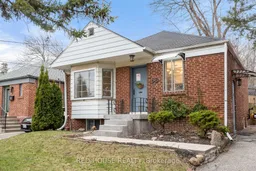 19
19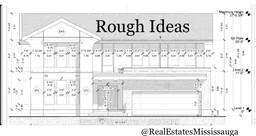
Get up to 1% cashback when you buy your dream home with Wahi Cashback

A new way to buy a home that puts cash back in your pocket.
- Our in-house Realtors do more deals and bring that negotiating power into your corner
- We leverage technology to get you more insights, move faster and simplify the process
- Our digital business model means we pass the savings onto you, with up to 1% cashback on the purchase of your home
