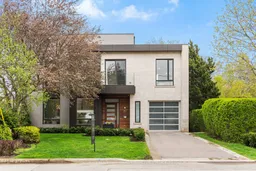Elegantly tucked away among the tree-lined streets of Bennington Heights, this custom-built 4250 sq foot home is a masterpiece of modern design. Built in the last decade, with upgrades at every turn, 20 Moorehill brings new meaning to an elevated lifestyle. Greeting you upon entry on the main floor are wide open spaces with a row of windows overlooking Moore Park ravine, soaring 11-foot ceilings and concrete heated flooring throughout. The bright and sophisticated chef-inspired kitchen features stainless steel appliances, marble backsplash, quartz countertops and floor-to-ceiling storage seamlessly blending into a spacious family room complete with built-in shelving, a two-way fireplace and walk-out to an almost 200 sq foot deck. Neatly adjacent to this common space is a quiet office with ample views and lush flooring. Step into a discreet and luxurious dining room, an elevated space with built-in shelving, ideal for family gatherings and entertaining. Rounding out the main floor is a chic powder room and a mudroom with easy access to the attached garage. Floating stairs with glass railings lead to the bright second floor, where a common sitting area greets you. The serene primary suite runs the width of the house, offering wide, livable spaces and endless ravine views, accompanied by a dressing room with custom shelving, and an ensuite retreat with a freestanding soaker tub and an oversized walk-in shower with tile bench seating. Two more bedrooms with ensuites and walk-in closets round out the spacious second floor. The lower level offers endless possibilities for entertaining or a family movie night in its oversized recreation room with a walkout to the yard and wet bar, an exercise room, a three-piece bath and a fourth bedroom - perfect as an in-law or nanny suite. Located in the south end of coveted Bennington Heights, in the catchment for Bennington Height PS and close to the well-loved shops and restaurants on Bayview, this is your tree-top oasis in the city.
Inclusions: All kitchen appliances: Wolf range, Subzero fridge, Uline wine fridge, Panasonic microwave, Miele dishwasher. All wetbar appliances: Uline wine fridge. All laundry appliances: Miele washing machine, Miele dryer. All electrical light fixtures. All built-in shelving. All heating and air conditioning equipment. All televisions except as noted in Exclusions.
 39
39


