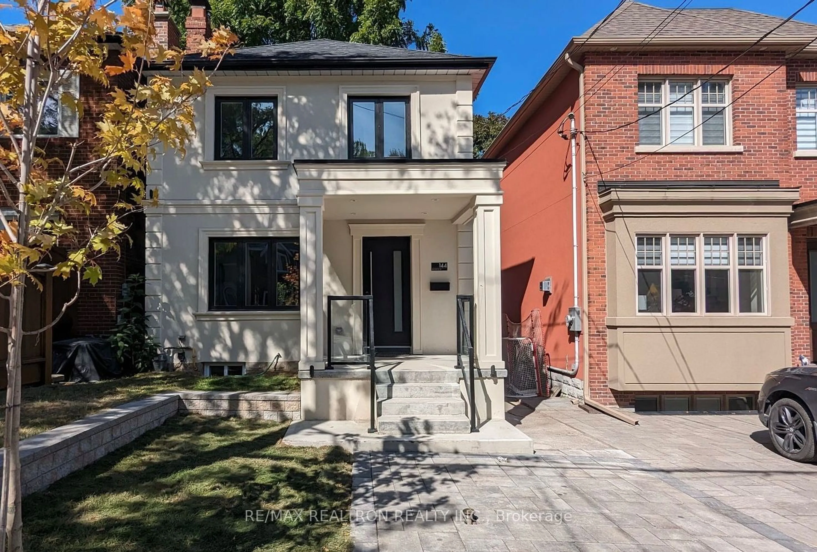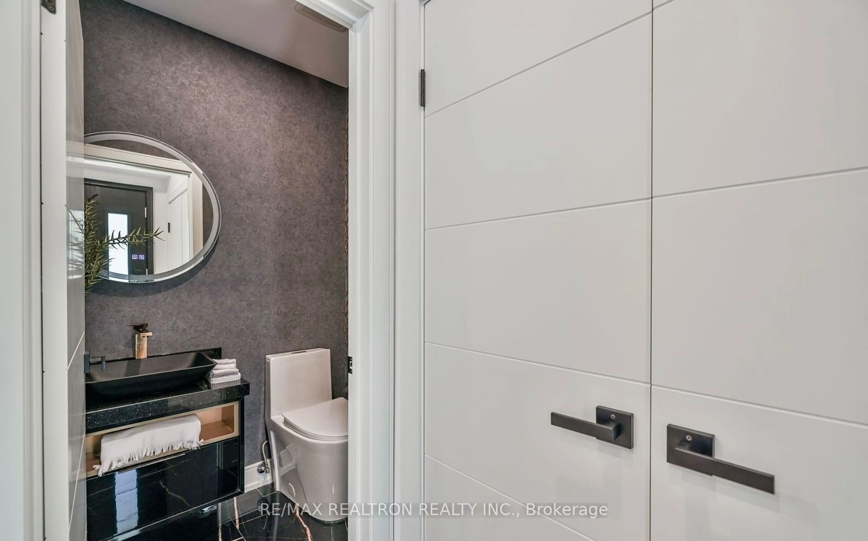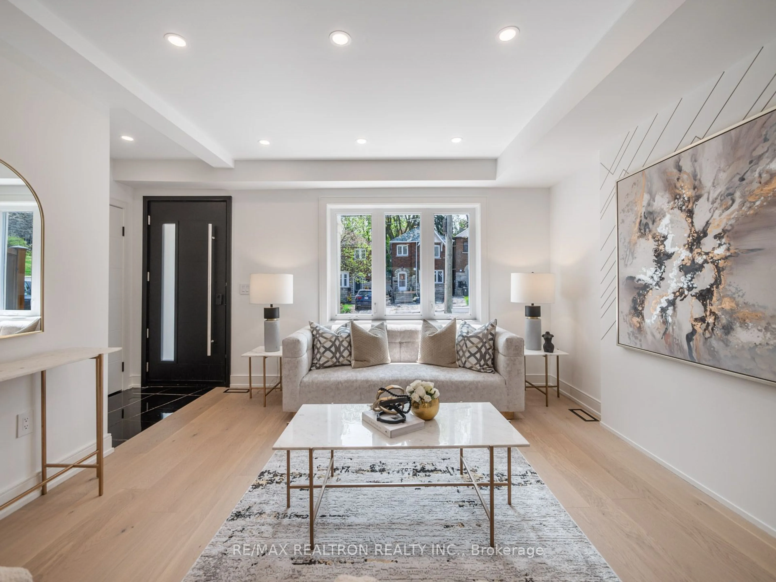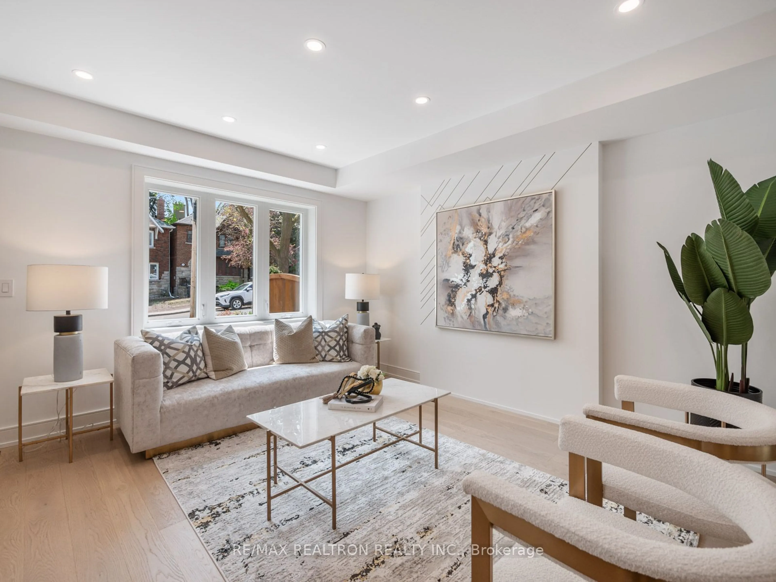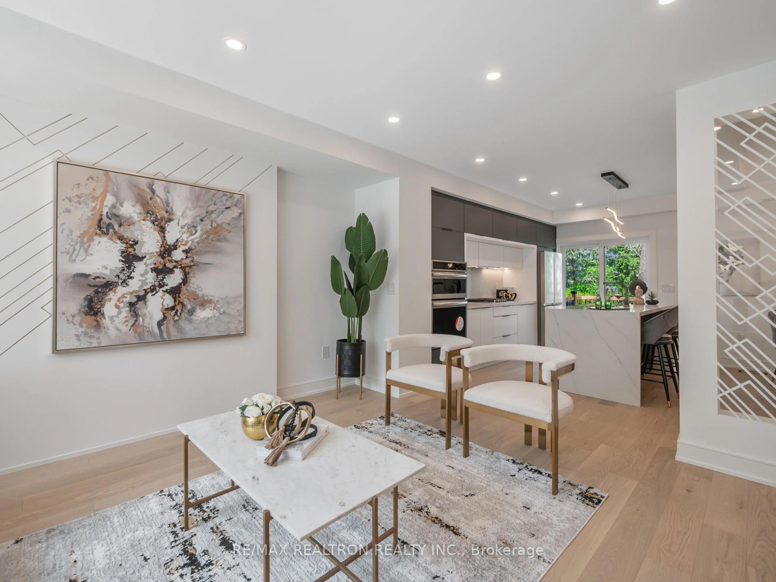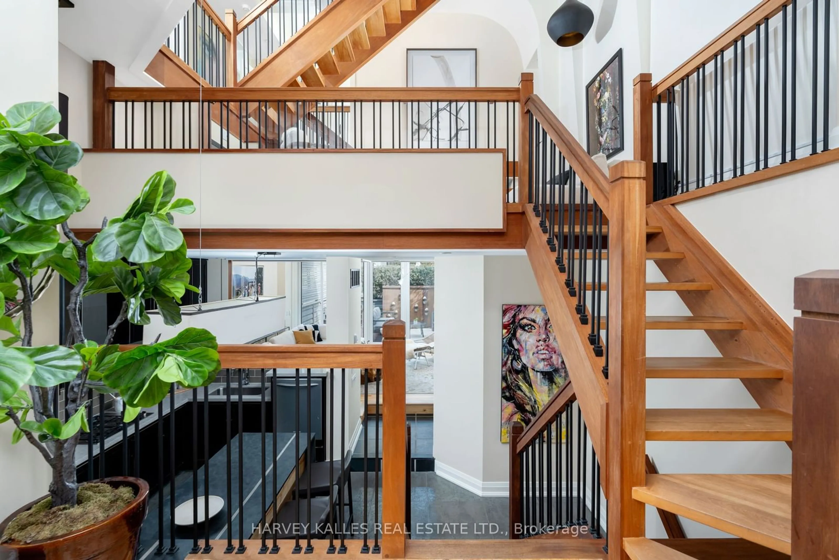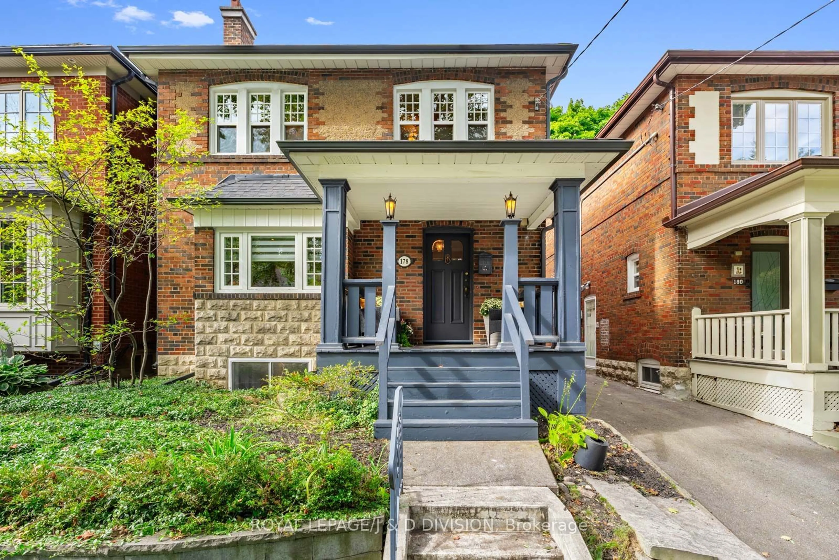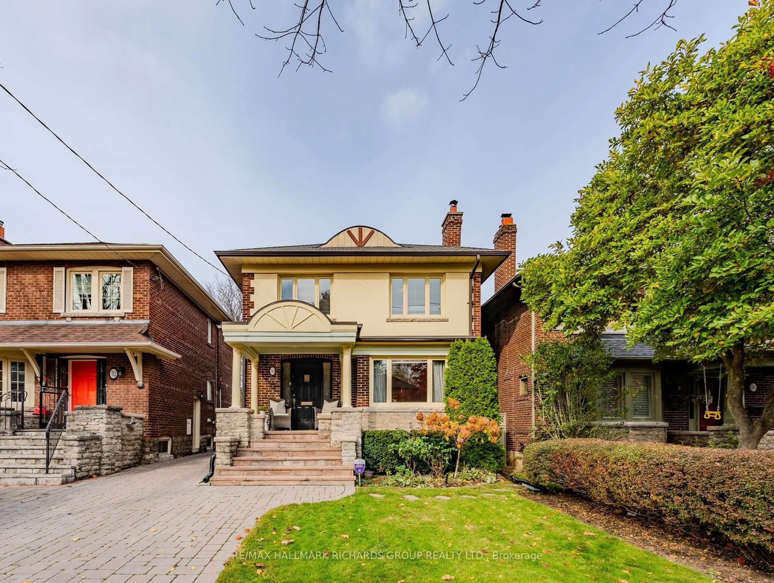144 Manor Rd, Toronto, Ontario M4S 1R6
Contact us about this property
Highlights
Estimated ValueThis is the price Wahi expects this property to sell for.
The calculation is powered by our Instant Home Value Estimate, which uses current market and property price trends to estimate your home’s value with a 90% accuracy rate.Not available
Price/Sqft-
Est. Mortgage$9,225/mo
Tax Amount (2024)$10,744/yr
Days On Market54 days
Description
Step into a dazzling masterpiece nestled in the heart of Davisville Village, where modern elegance meets timeless charm. This exquisite home has been meticulously renovated to perfection, showcasing an open-concept main floor that seamlessly flows into a private, beautifully landscaped garden, your personal sanctuary in the bustling city.The chef-inspired kitchen is a culinary dream, thoughtfully designed to overlook the inviting living and dining areas, making it ideal for both everyday living and lavish entertaining. A sophisticated main floor study offers a serene space for a private home office or cozy reading nook.Ascend to the upper level, where three generously proportioned bedrooms await, including a luxurious primary suite complete with a spa-like ensuite bathroom. The finished lower level boasts a versatile recreation room, features a media room perfect for movie nights or casual gatherings. Step outside to discover the meticulously manicured backyard tranquil oasis that beckons you to unwind and recharge, also an entertainers dream. Just steps away from the vibrant amenities of Mount Pleasant, Eglinton & Yonge Street, shops and eateries Of Davisville, close proximity to parks, top ranking schools, and TTC public transit.
Property Details
Interior
Features
Main Floor
Living
4.88 x 3.89Hardwood Floor / Pot Lights / O/Looks Garden
Dining
3.73 x 2.97Hardwood Floor / Pot Lights / Open Concept
Kitchen
4.47 x 2.15Hardwood Floor / Quartz Counter / Open Concept
Library
2.39 x 2.31Hardwood Floor / O/Looks Backyard / Window
Exterior
Features
Parking
Garage spaces -
Garage type -
Total parking spaces 1
Get up to 1% cashback when you buy your dream home with Wahi Cashback

A new way to buy a home that puts cash back in your pocket.
- Our in-house Realtors do more deals and bring that negotiating power into your corner
- We leverage technology to get you more insights, move faster and simplify the process
- Our digital business model means we pass the savings onto you, with up to 1% cashback on the purchase of your home
