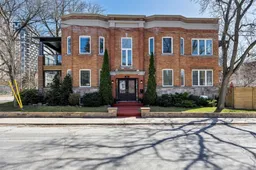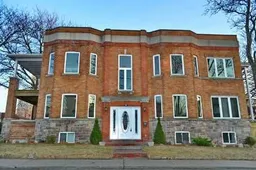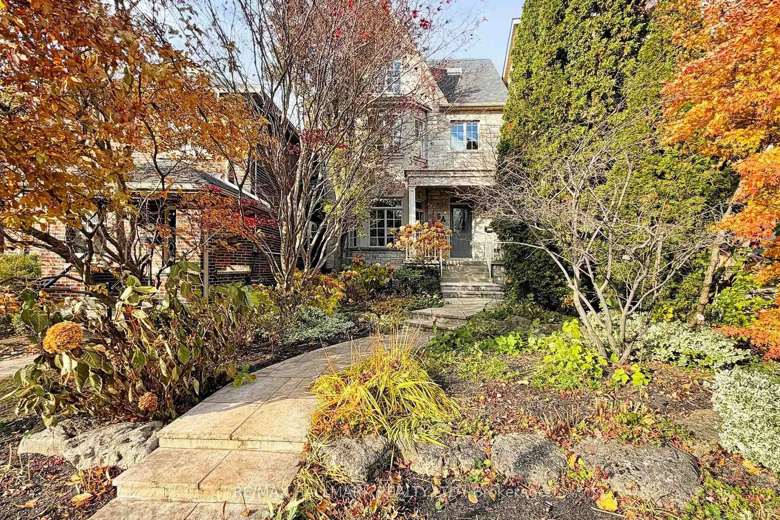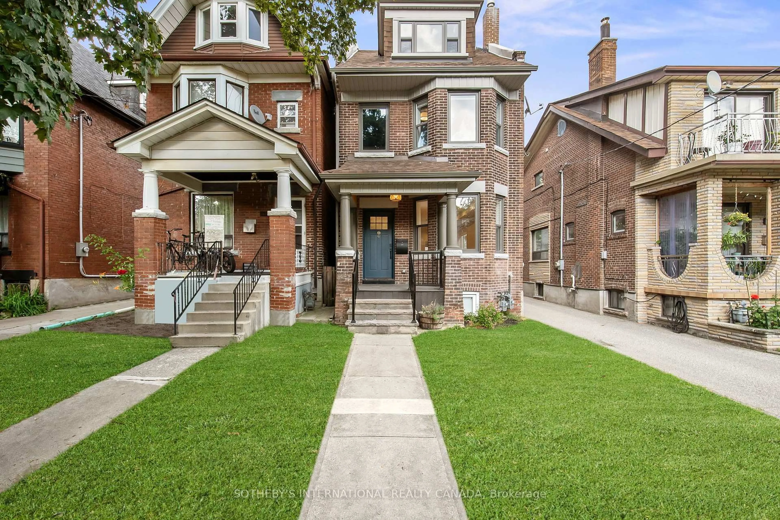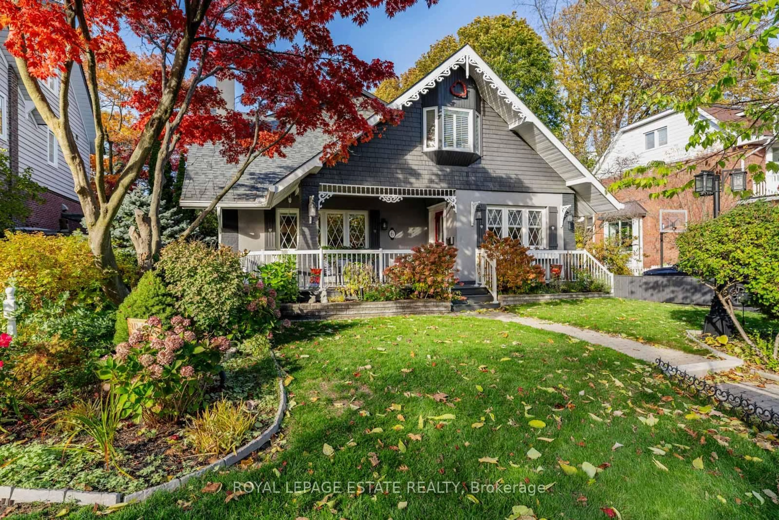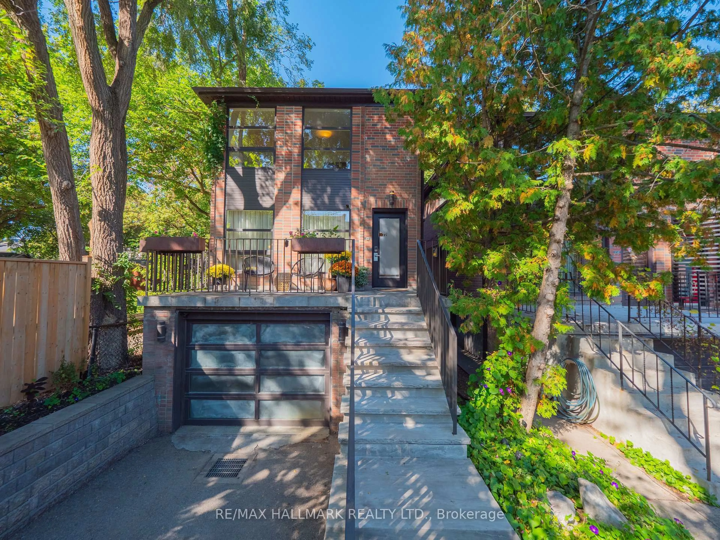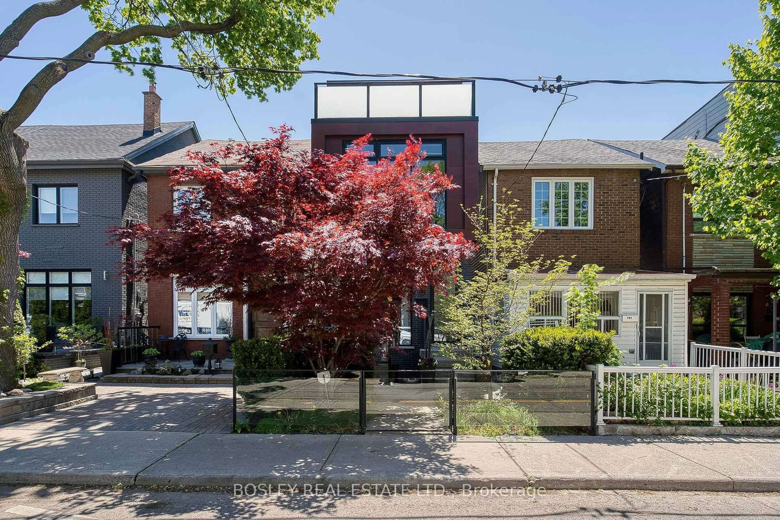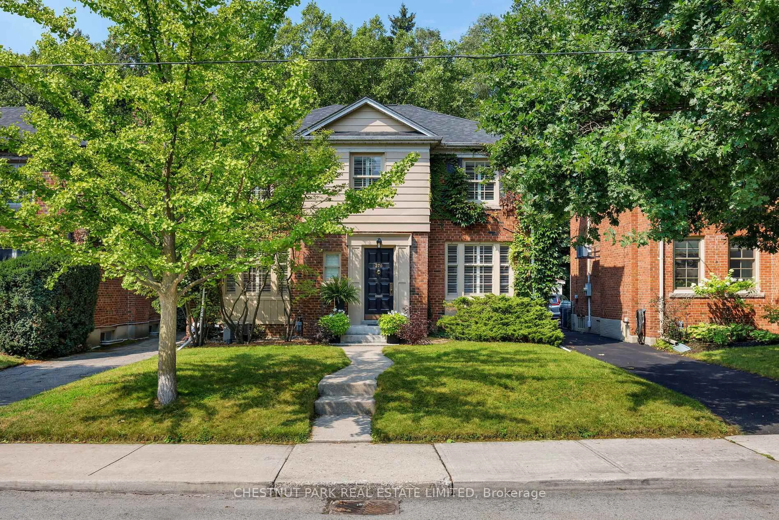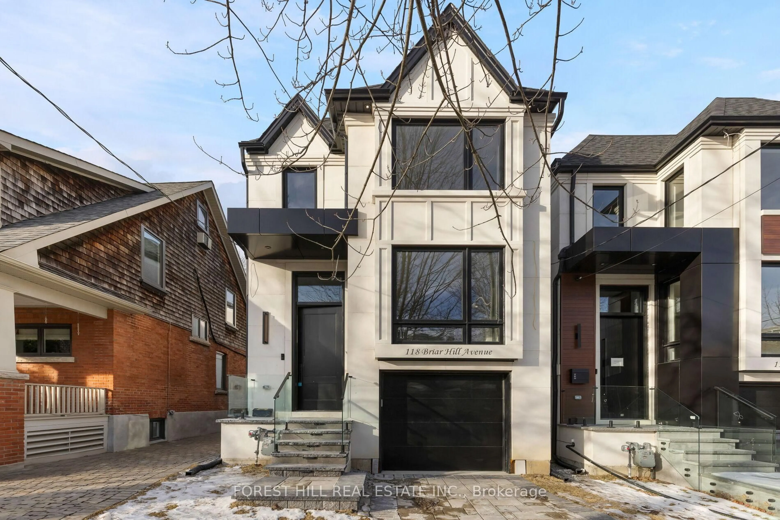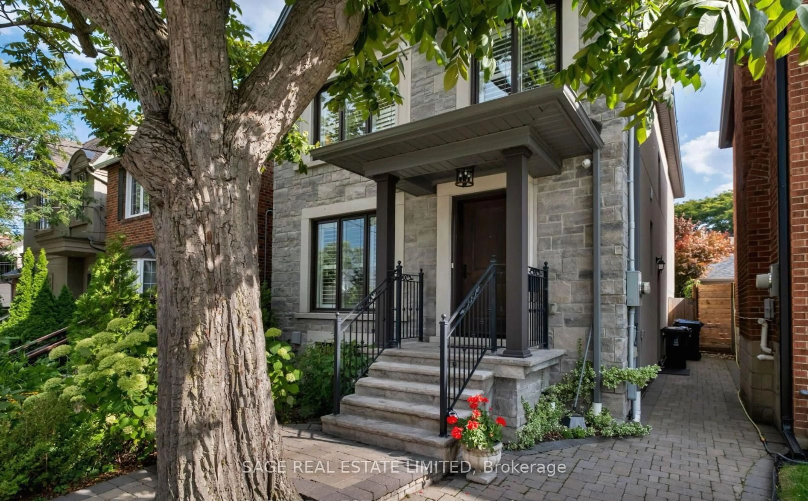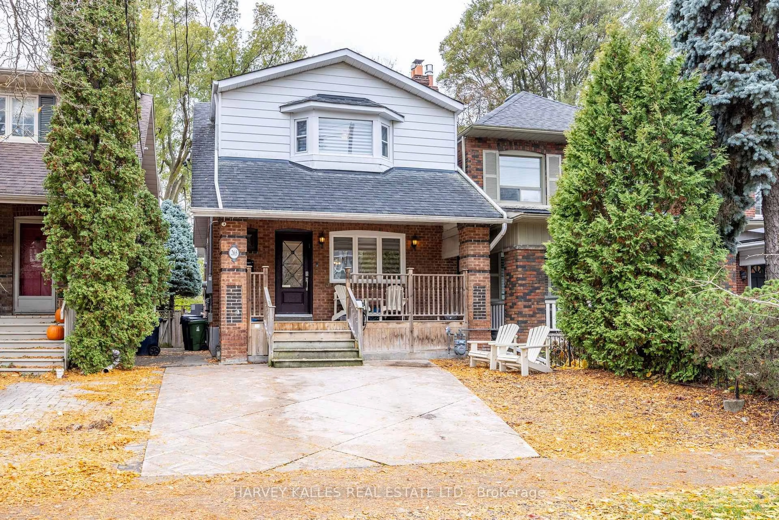Sold Firm Waiting For Deposit - Live In The Idyllic High Park Area In One Of The Most Unique & Striking Properties In The Neighbourhood. This 3000Sqft Century Home Has Been Fully Modernized W/ Recent Renovations But Has Not Compromised On Its Character, W/ High Ceilings, 34 Pocket Windows, Exposed Brick&Warm Wood Flrs T/O. Two Gas Fireplaces. Open Concept Main Floor W, Large Kitchen/Dining, Living Room, Den, Library & 2 Porches, 1 W/ Folding Glass Walls. Kitchen Incl Stunning Industrial Metal &Glass Crank Table, Lots Of Cabinets, Pantry&W/O To The Back Deck In Fenced Side Yard. Top Flr Has 3 Lrg Br (One Currently Used As Office) Incl Master Suite W/ Lrg Dressing Room W/ Custom B/I Cabinetry, Double-Sink Ensuite&Expansive Glass-Railing Balcony. Spare Br Also Has A Balcony W/ Floating Ladder Onto The Flat Roof Suitable For Garden Boxes. The House Is Flooded W/ Light, But The Corner Lot Property Has Large Mature Trees Providing Lots Lots Of Green And Shade.
Inclusions: This Is A Gorgeous Home; No Detail Has Been Spared. Excellent Schools For Families, Walkability Is Highest Score: Close To Landmark High Park, Bloor West Village, The Junction, Roncy Village & Subway
