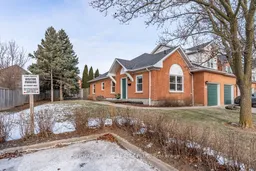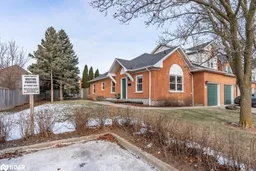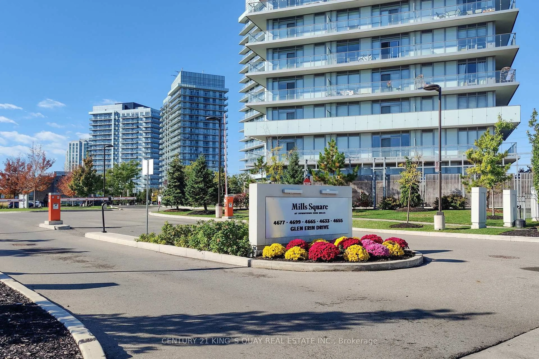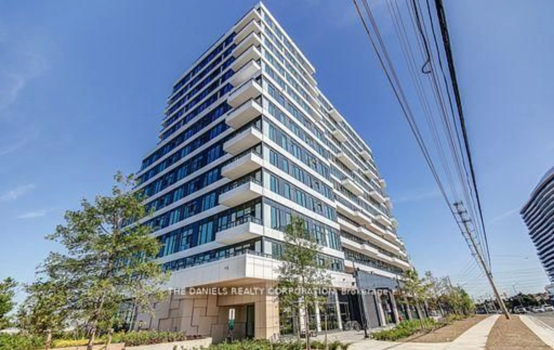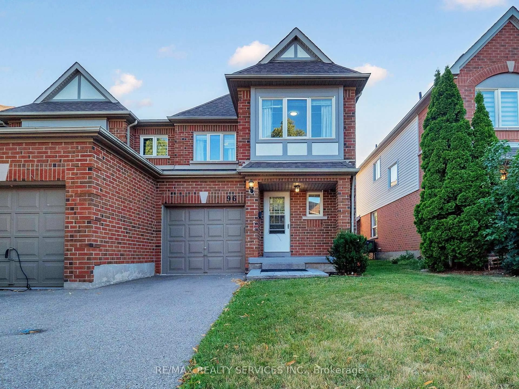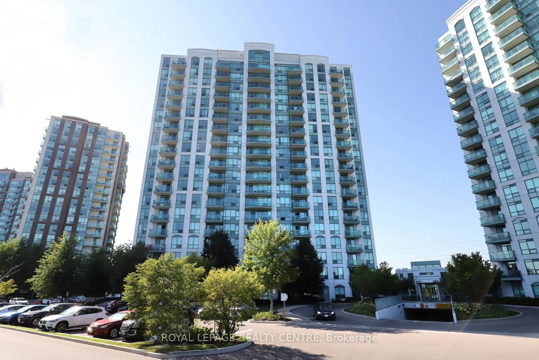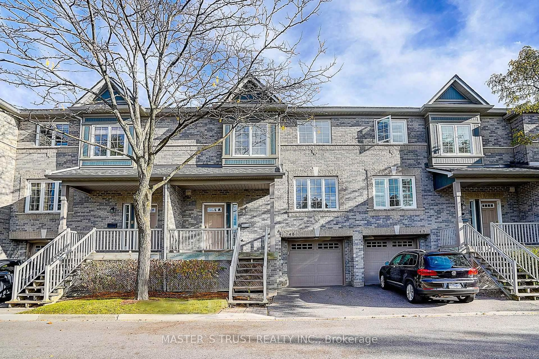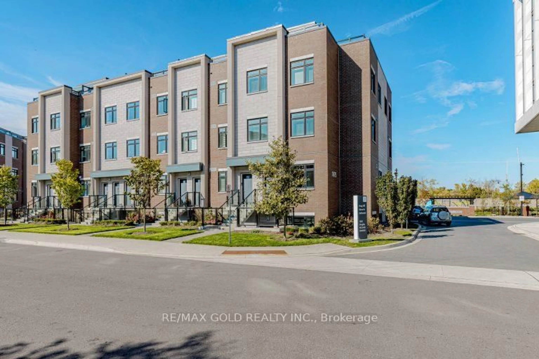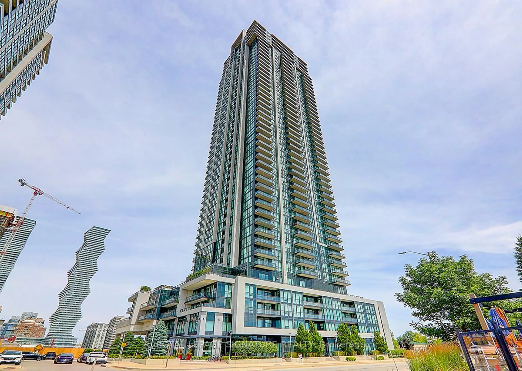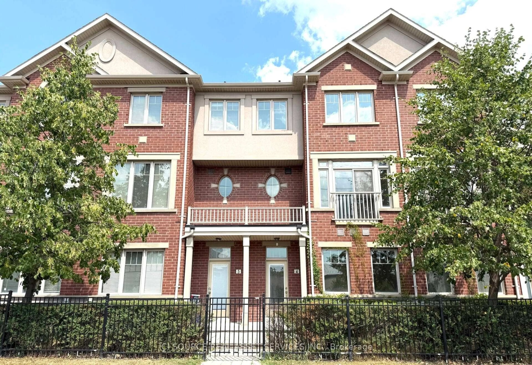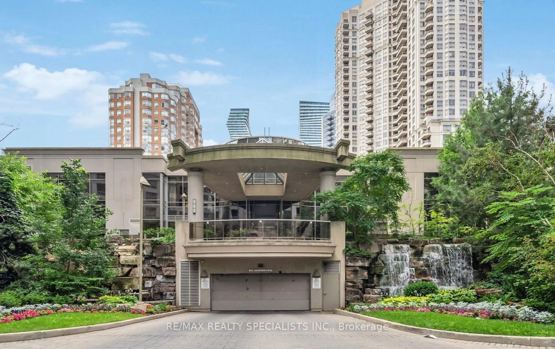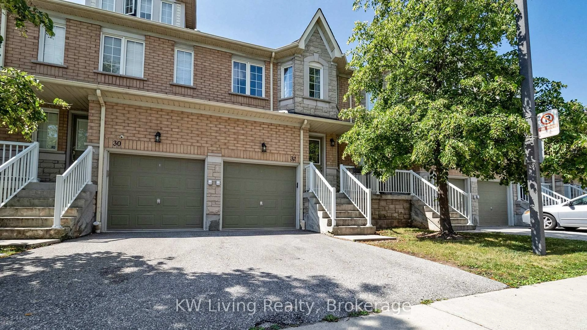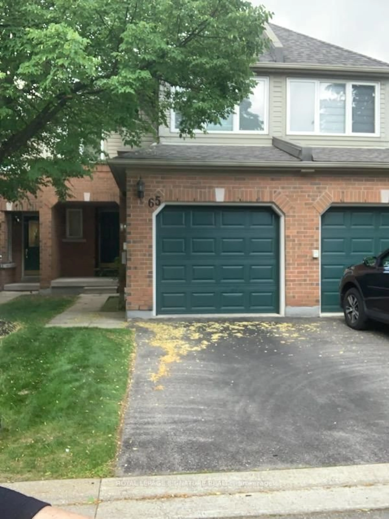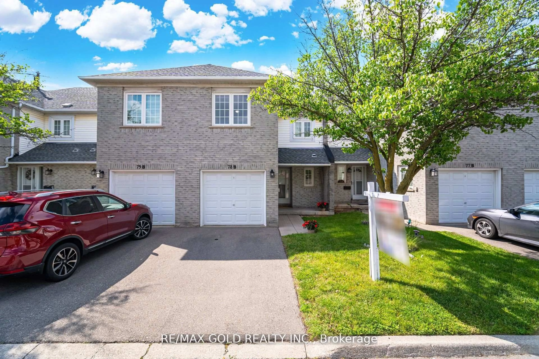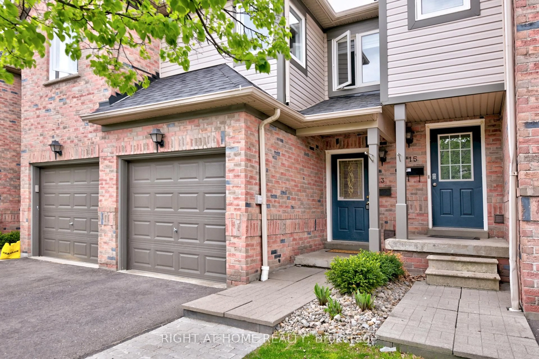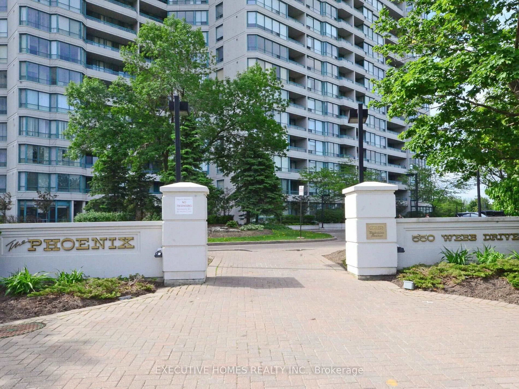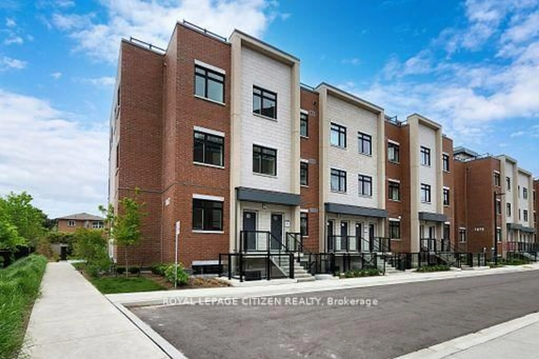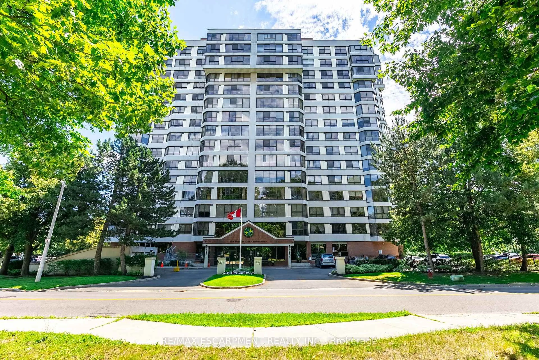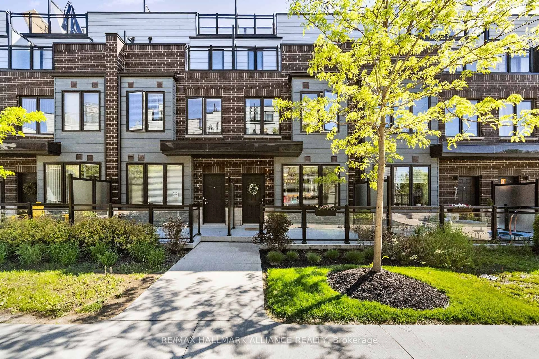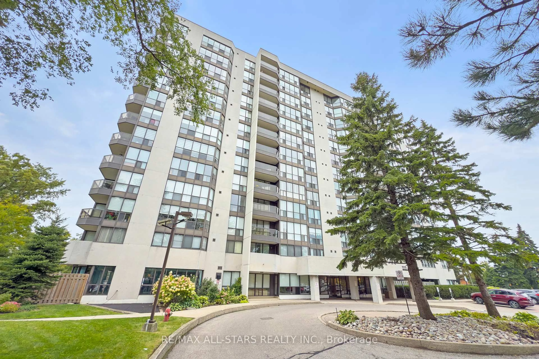Experience the Charm & Comfort waiting for you inside Unit 23. This Exquisite Daniels built & Rarely Offered End Unit Bungalow is located in the Sought After & Family Friendly Community of Central Erin Mills. Opportunity Knocks to make the Right Move Today into this Spacious & Elegant Floor Plan that is Perfect for First Time Home Buyers, Professional Couples, Singles or Empty Nesters alike! Freshly Painted in Designer Neutral Tone(24) ready for you to Move-In & Enjoy. This 2+1 Bdrm & 3 Bath luxurious Town Home boasts a Main Level generously sized Primary Bedroom w/Ensuite & Walk-Out to Private Patio. The Functional & Updated Kitchen is the heart of this home & provides Serene Views of peaceful Greenery & Trees, adding to the Unique Appeal of this unit. Don't miss this Incredible Opportunity to own a Bungalow on a Prime & Spacious Lot in a Quaint Townhome Complex. Finished Lower Level boast huge Family Room; Bedroom; 3 pc Bath with Shower; Games Room; plenty of Storage Areas; Cold Cellar; Spacious Laundry w/Sink, Counter Space & lots of Cabinets. An Absolute Must See, this Charming Unit sits on an Idyllic Setting w/1 Car Garage; No Homes in Front therefore very much like a Detached/Semi-Detached as it is only attached at the rear & w/lots of Luscious Green Grass in front to enjoy plus ample Visitor Parking conveniently located for your guests. Renos incl. Main Level Broadloom(24); Decorative Lights(24); Updates Incl: Roof(17); CAC(18); Windows, all but one(24) & Patio Dr(24). Located just moments from all desired amenities including steps to Longos, McDonalds & a number of other stores. Outside your complex & just steps away you will enjoy the convenience of Public Transit; Parks & Trails; amazing Schools, Library plus so many Extras to enjoy. Short drive to Erin Mills Town Centre; Credit Valley Hospital; Hwys (403/407/401/QEW); Streetsville or Clarkson GO Transit & so much more. Bungalow "Dream Come True", a rare opportunity in Mississauga.
Inclusions: See Schedule C, Page 5 for Chattels & Fixtures.
