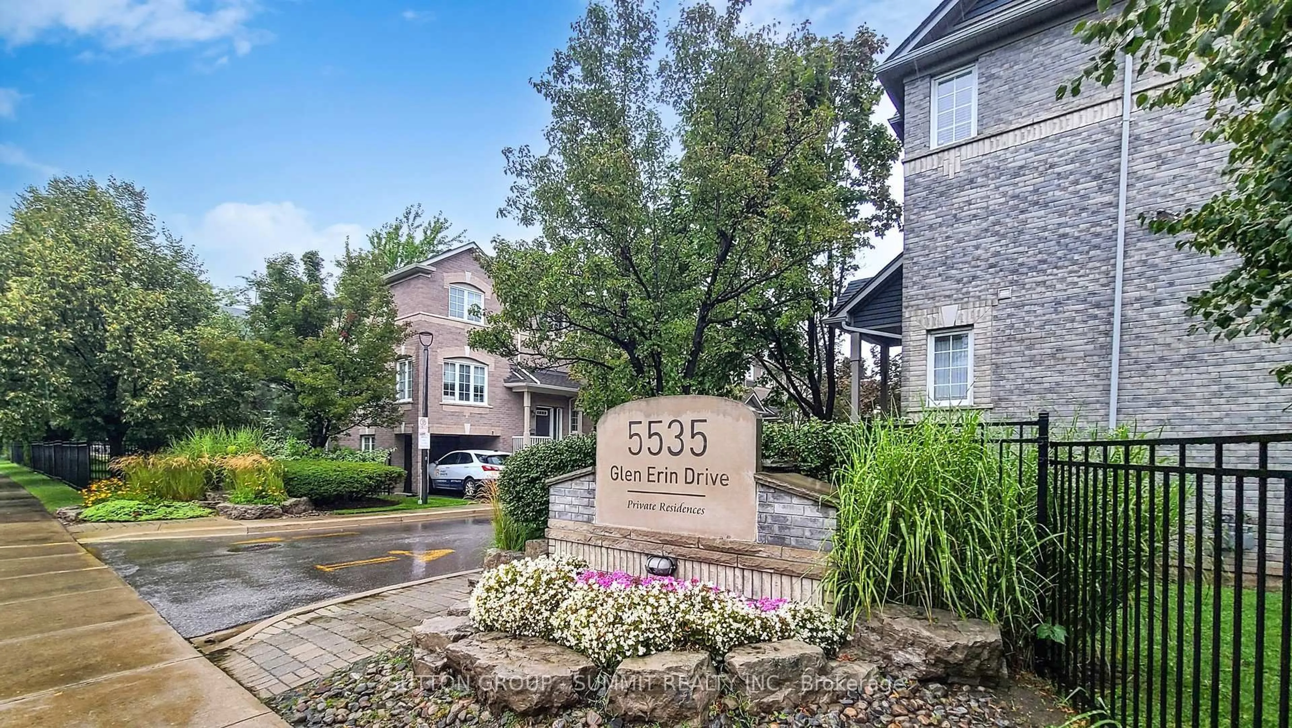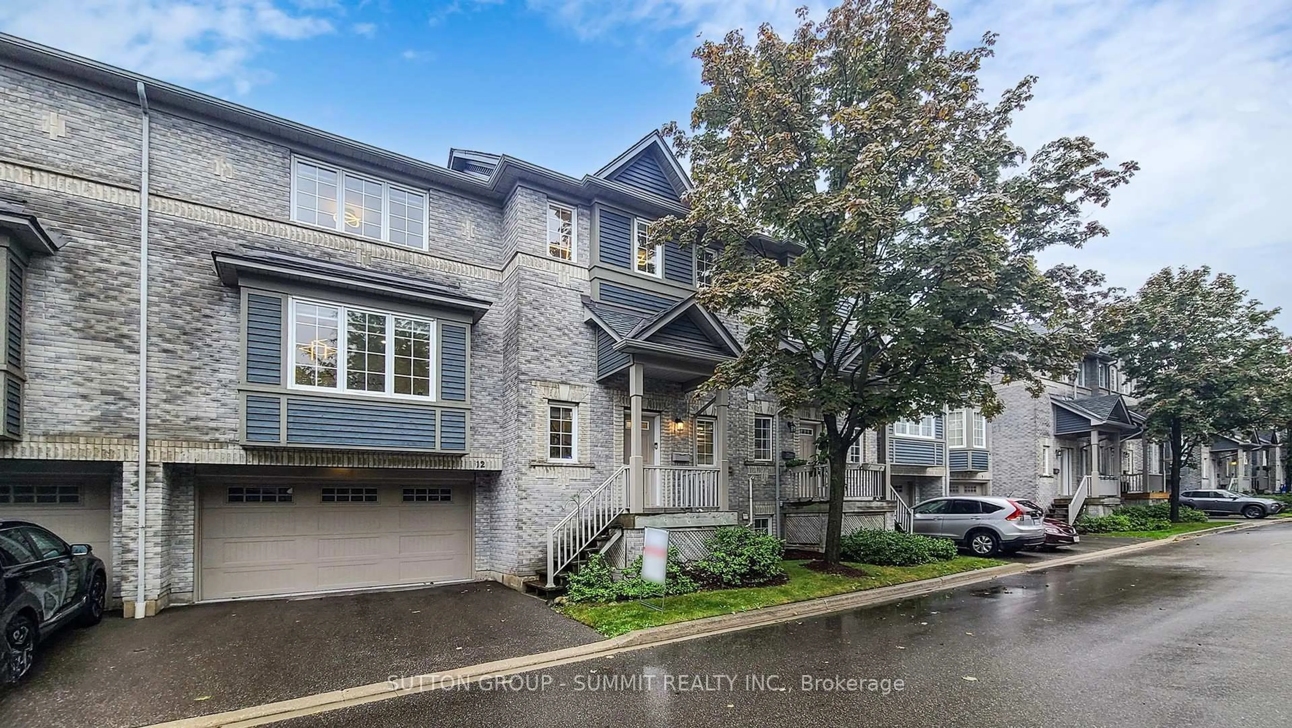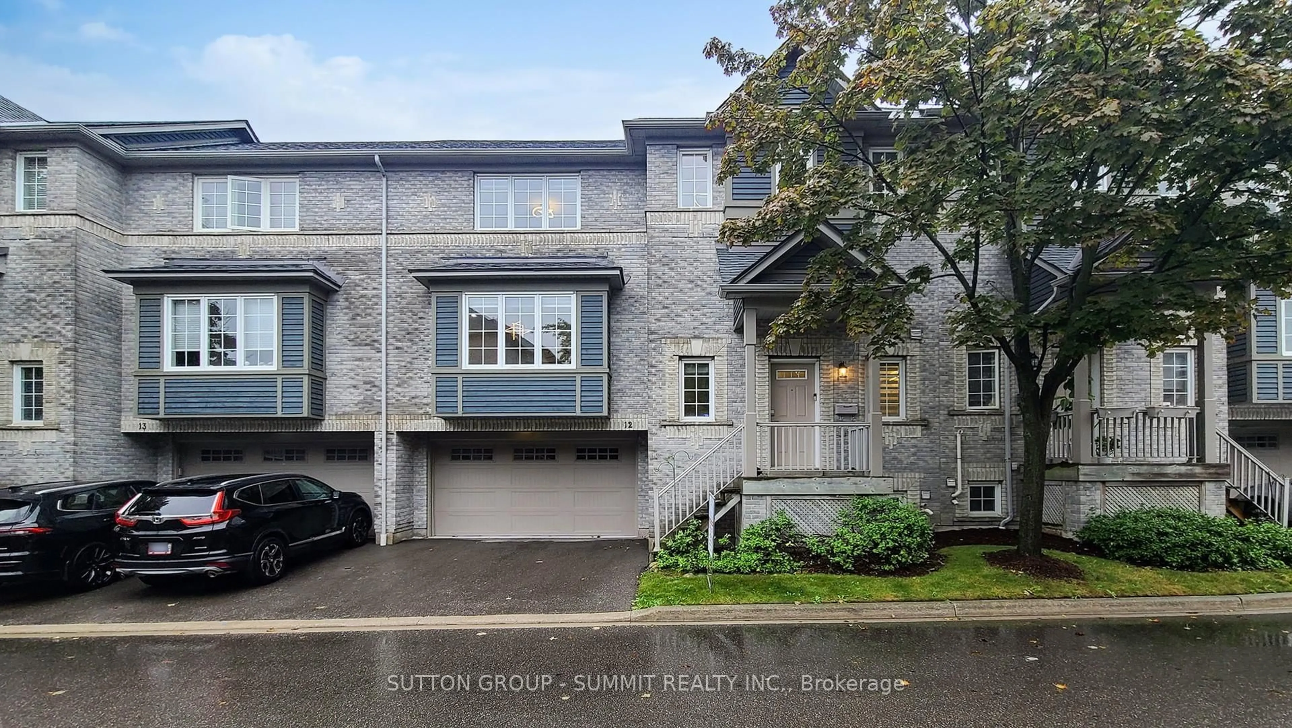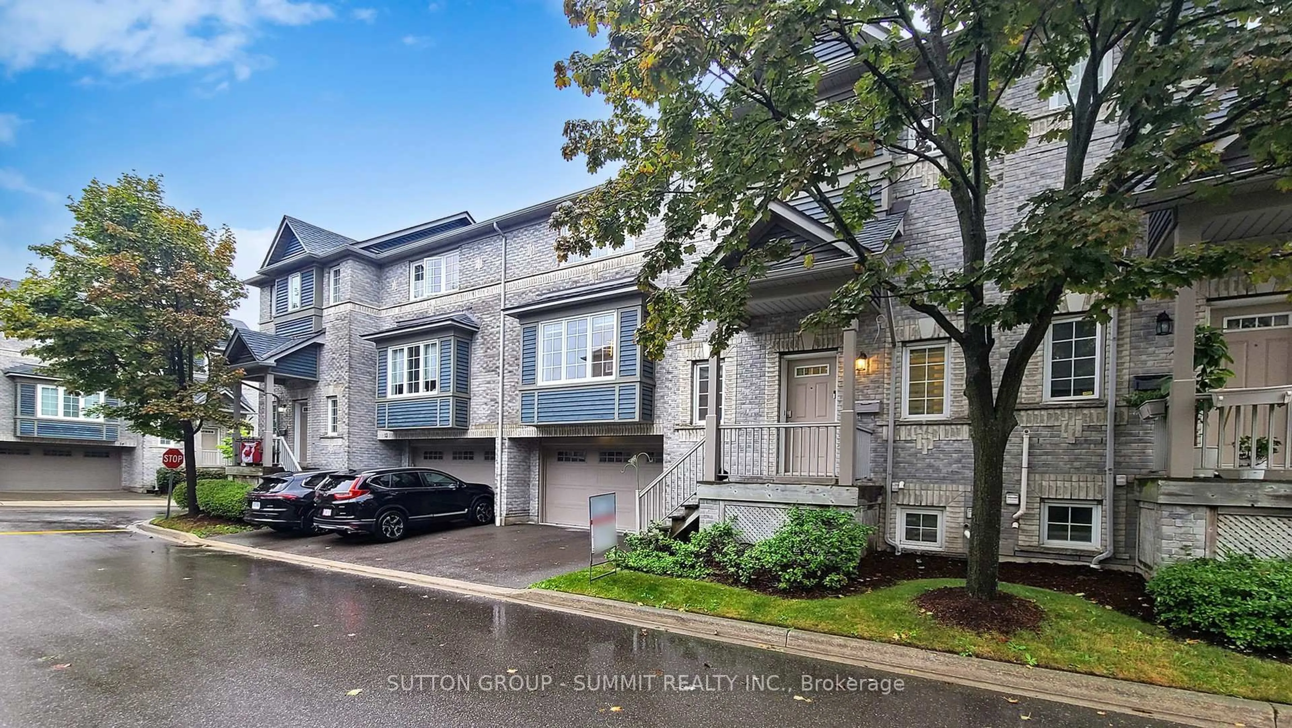5535 GLEN ERIN Dr #12, Mississauga, Ontario L5M 6H1
Contact us about this property
Highlights
Estimated valueThis is the price Wahi expects this property to sell for.
The calculation is powered by our Instant Home Value Estimate, which uses current market and property price trends to estimate your home’s value with a 90% accuracy rate.Not available
Price/Sqft$607/sqft
Monthly cost
Open Calculator

Curious about what homes are selling for in this area?
Get a report on comparable homes with helpful insights and trends.
+17
Properties sold*
$730K
Median sold price*
*Based on last 30 days
Description
Rarely Offered, Spacious 3 Bedrooms, 2.5 Bathroom Home With Almost 2000 Sq Feet Of Above Grade Living Space. Massive Kitchen With Plenty Of Storage And Counter Space. Newer Engineer Hardwood Floors And Meticulously Maintained. This Home Sparkles! Designer Decor, So Many Extras Including A Private Backyard That Looks Over A Park, 2 Separate Walkouts, Modern Kitchen, Gas Stove And A Gas Line for BBQ! Super Convenient Built In 2-Car Garage With A Total Of 4 Car Parking. Close To Top Listed Schools, Shopping And Transit! No Disappointment Here. Shows Excellent
Property Details
Interior
Features
Main Floor
Dining
4.27 x 3.36hardwood floor / Formal Rm
Living
5.06 x 3.66hardwood floor / Gas Fireplace / South View
Kitchen
5.49 x 3.57hardwood floor / Stainless Steel Appl / Backsplash
Breakfast
5.49 x 3.57hardwood floor / Stone Counter / W/O To Deck
Exterior
Features
Parking
Garage spaces 2
Garage type Attached
Other parking spaces 2
Total parking spaces 4
Condo Details
Amenities
Outdoor Pool, Playground, Visitor Parking
Inclusions
Property History
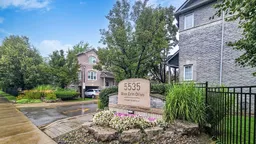 50
50