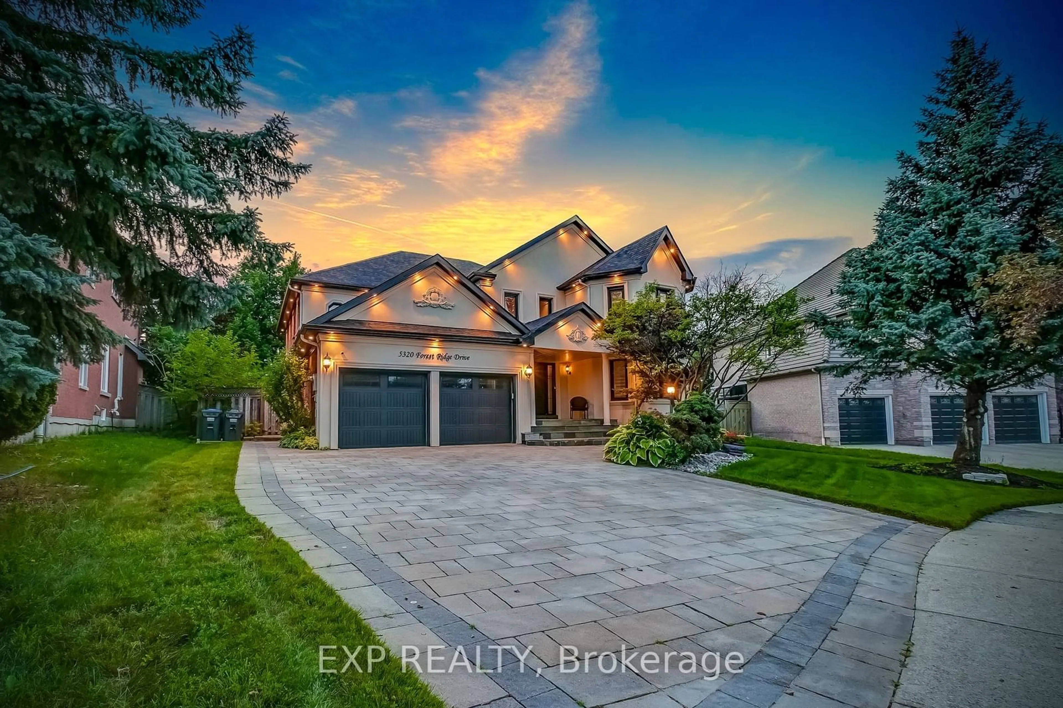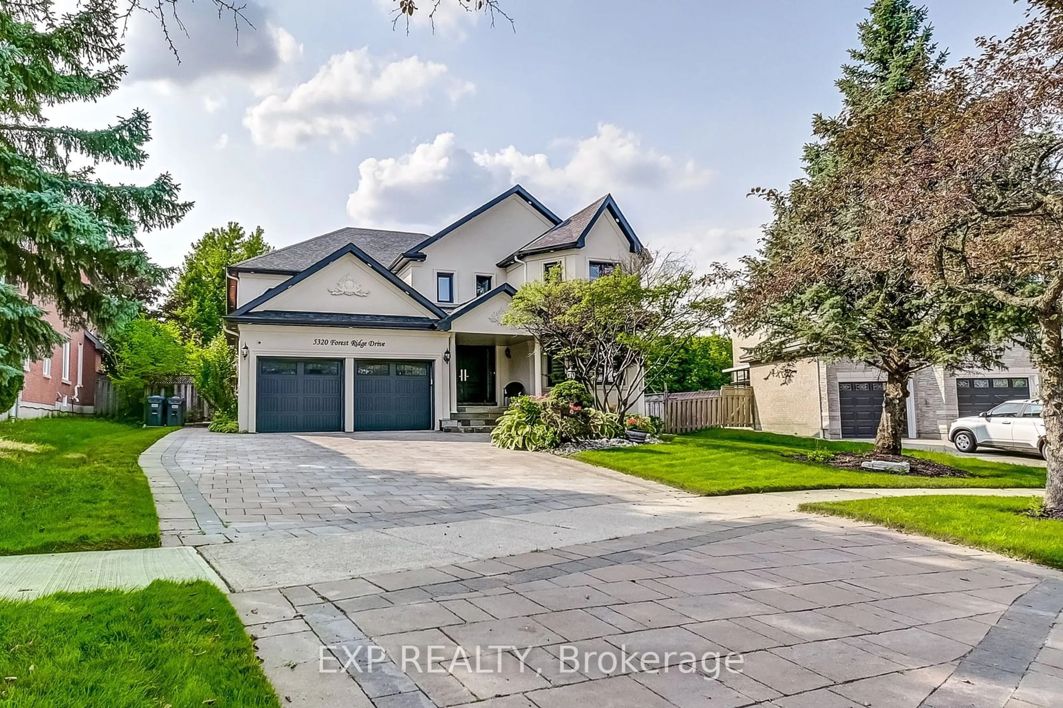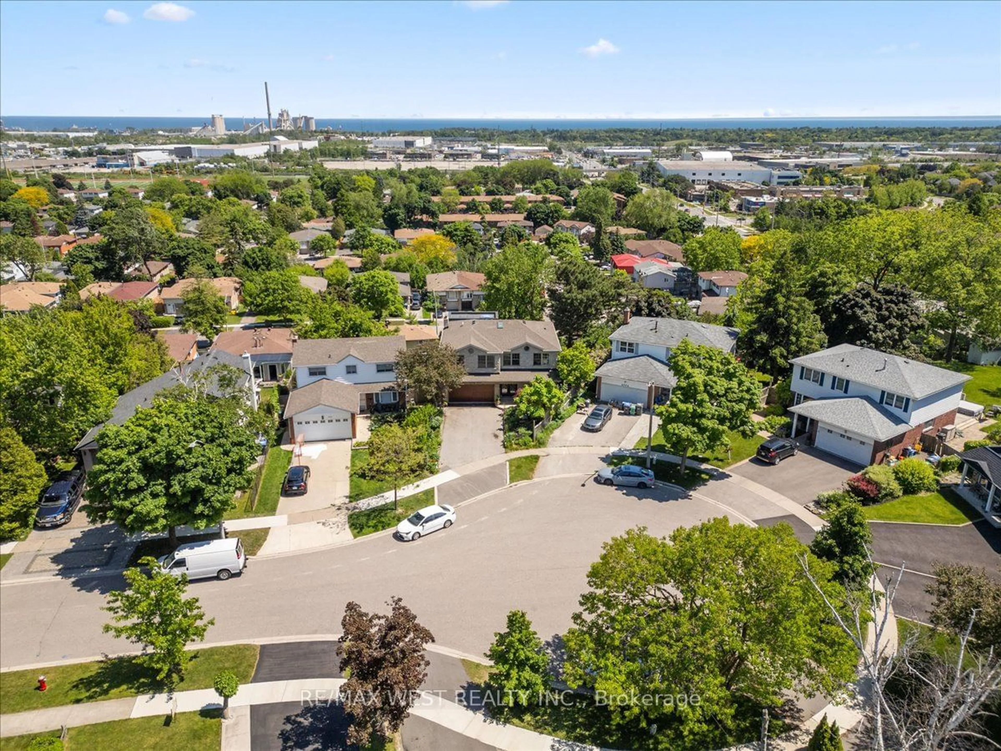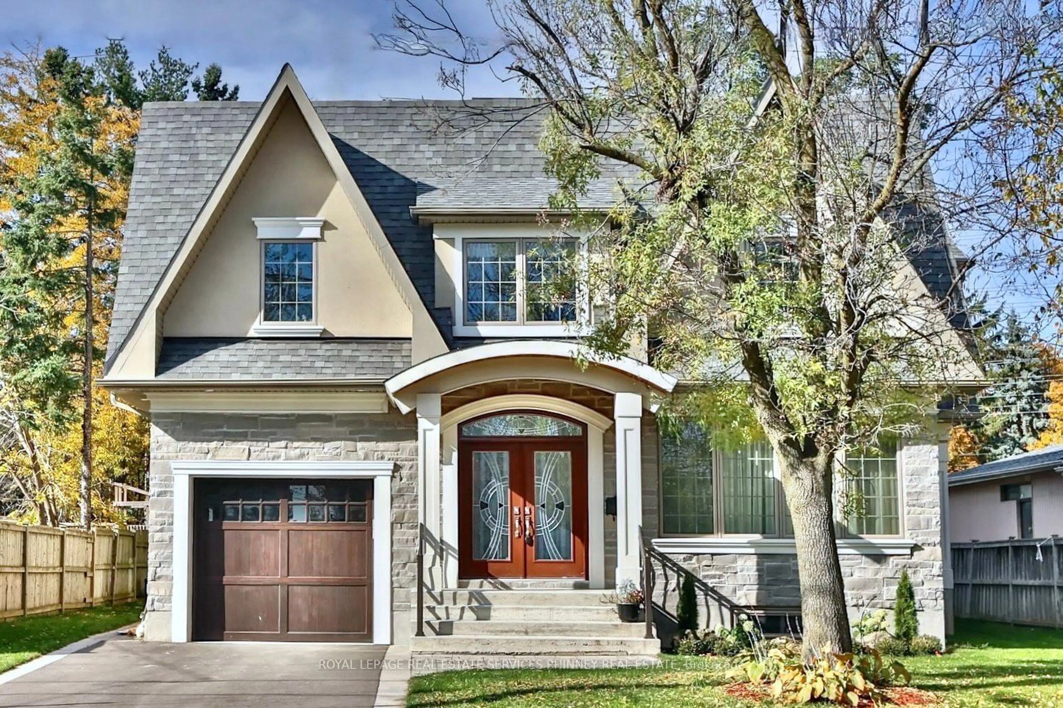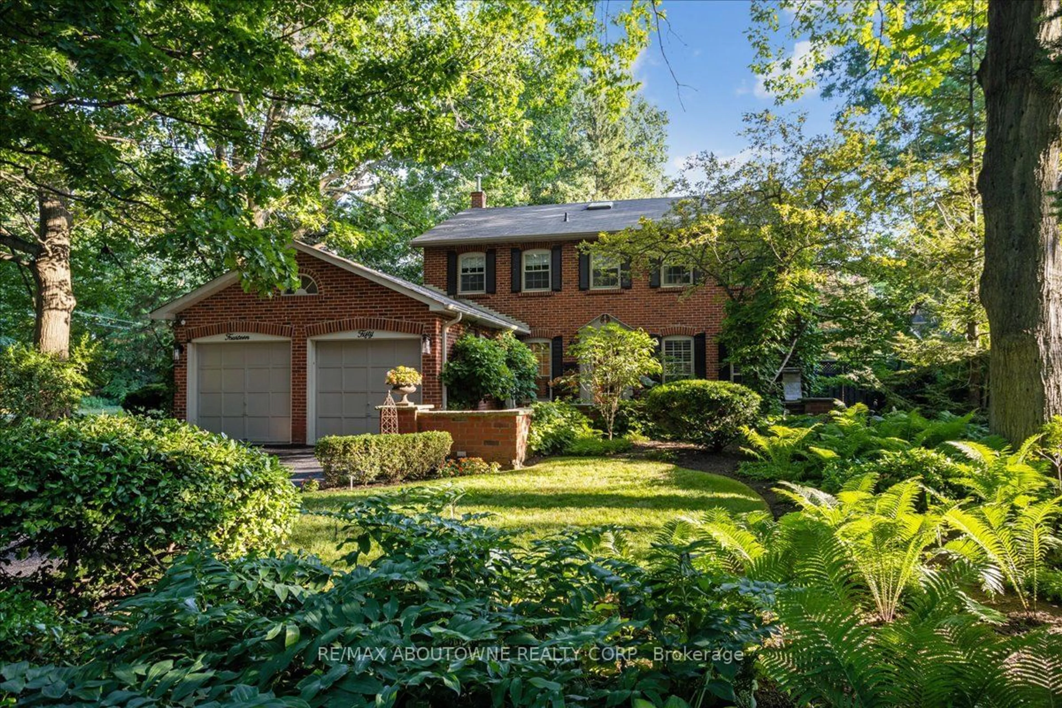5320 Forest Ridge Dr, Mississauga, Ontario L5M 5B4
Contact us about this property
Highlights
Estimated ValueThis is the price Wahi expects this property to sell for.
The calculation is powered by our Instant Home Value Estimate, which uses current market and property price trends to estimate your home’s value with a 90% accuracy rate.$2,568,000*
Price/Sqft$704/sqft
Days On Market2 days
Est. Mortgage$12,450/mth
Tax Amount (2024)$13,386/yr
Description
Wow- Rarely Available 4200 sq ft 4 bedroom home located on a 60'x 169' pie shaped lot in Credit Mills. Features include Hardwood Floors, Crown Mouldings, Potlights, Gourmet Kitchen with Wolf Appliances and Granite counters overlooks the Family Room. Main Floor Office could be used a bedroom since there's a 3pc washroom- ideal for elderly parents! Walk out from the Breakfast area to a beautiful backyard offers a wonderful setting and is ideal for Entertaining and Family get togethers. 4 bedrooms and 3 washrooms on the 2nd level are ideal for Family's with kids! Fully finished lower offers a huge Family room with gas fireplace, Games room, 5th bedroom, 3pc washroom and could be ideal for a Teenagers retreat or guest suite. This gorgeous home has been fully renovated from top to bottom- simply move and enjoy but hurry- this beauty won't last!!
Property Details
Interior
Features
Main Floor
Living
6.07 x 3.85Hardwood Floor / Crown Moulding / Pot Lights
Dining
5.17 x 3.85Hardwood Floor / Crown Moulding / Pot Lights
Kitchen
4.51 x 3.78Stainless Steel Appl / Granite Counter / Pot Lights
Breakfast
5.58 x 3.96Ceramic Floor / Pot Lights / W/O To Patio
Exterior
Features
Parking
Garage spaces 2
Garage type Attached
Other parking spaces 4
Total parking spaces 6
Property History
 40
40 9
9Get up to 1% cashback when you buy your dream home with Wahi Cashback

A new way to buy a home that puts cash back in your pocket.
- Our in-house Realtors do more deals and bring that negotiating power into your corner
- We leverage technology to get you more insights, move faster and simplify the process
- Our digital business model means we pass the savings onto you, with up to 1% cashback on the purchase of your home
