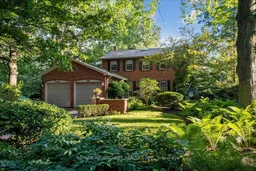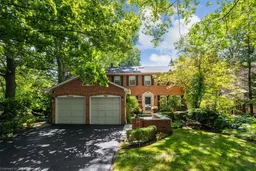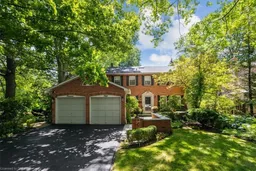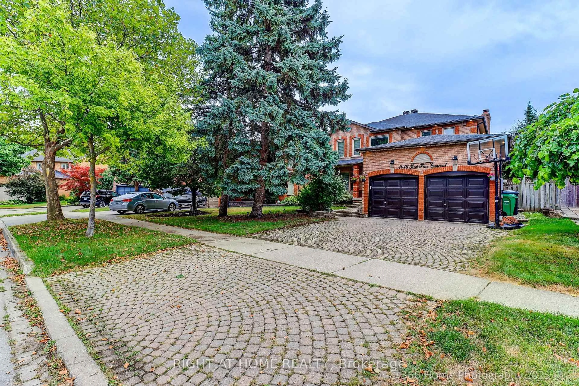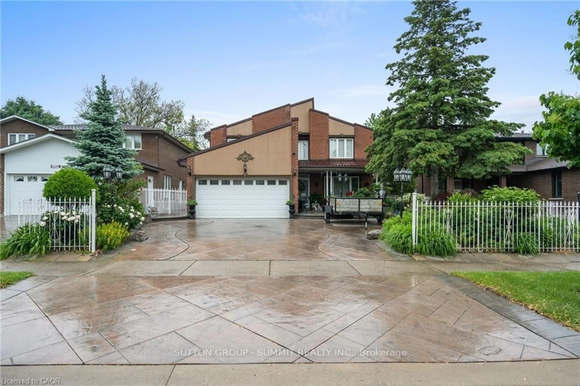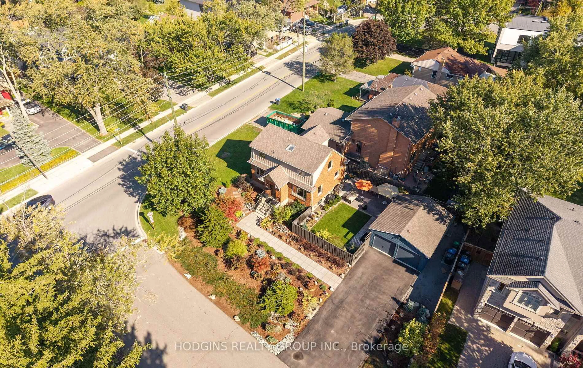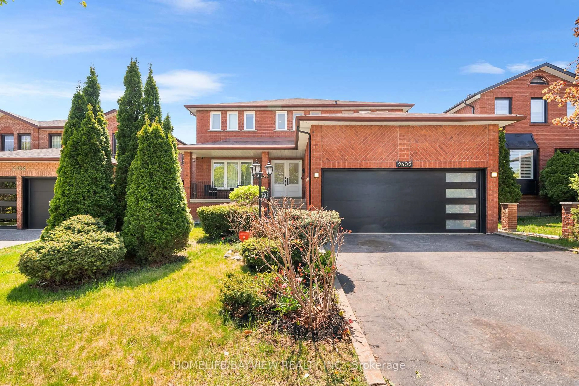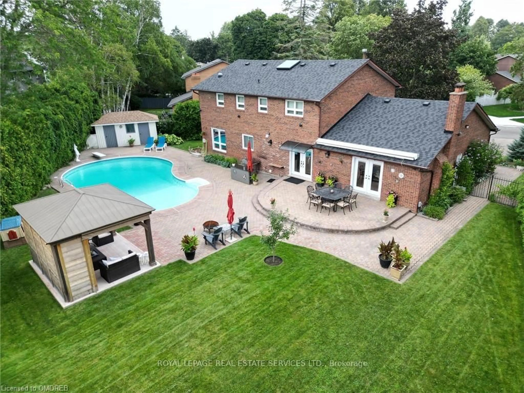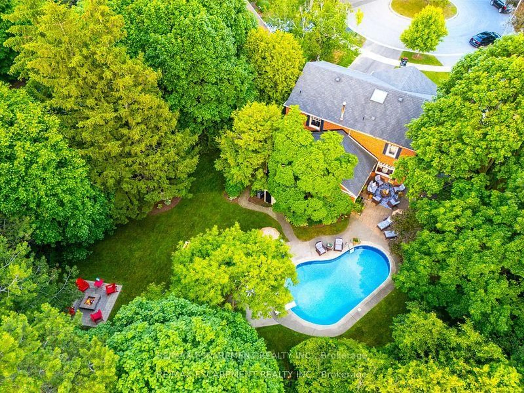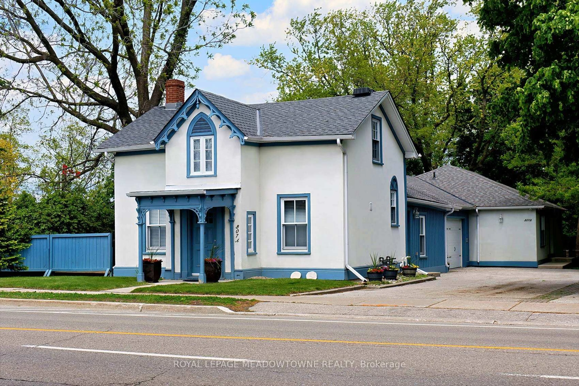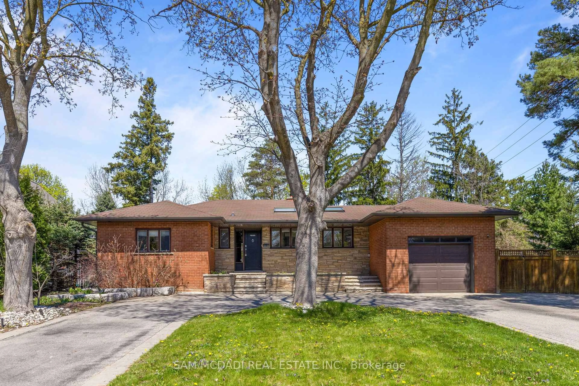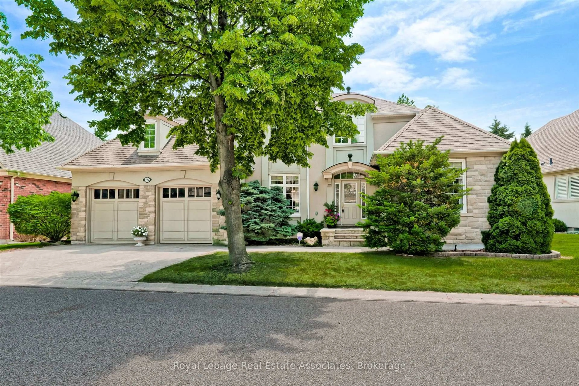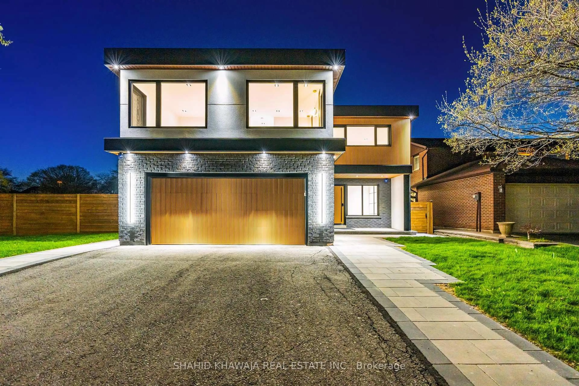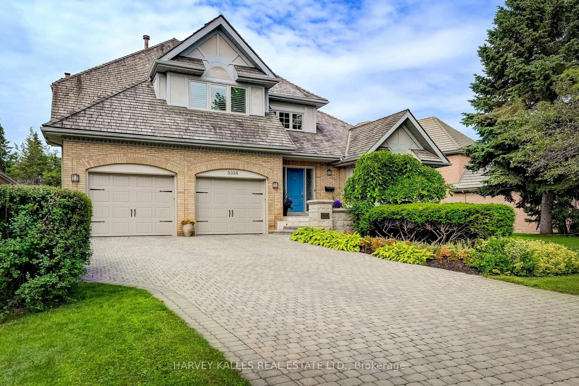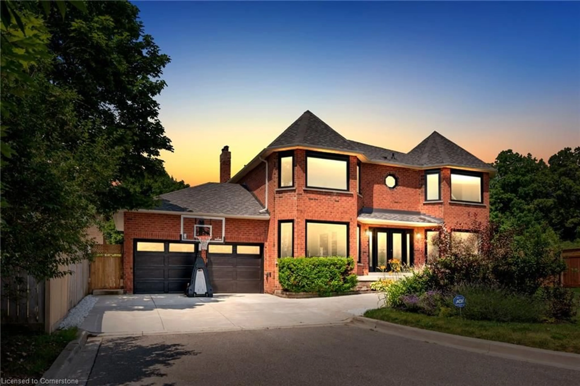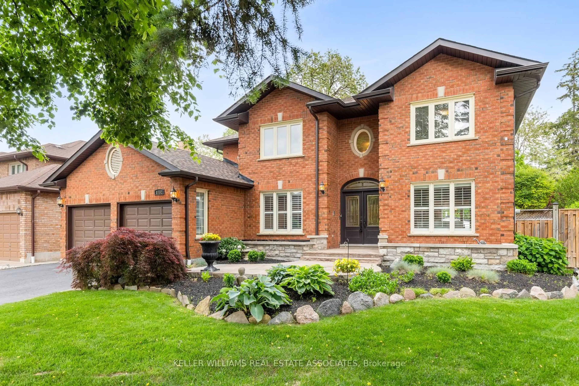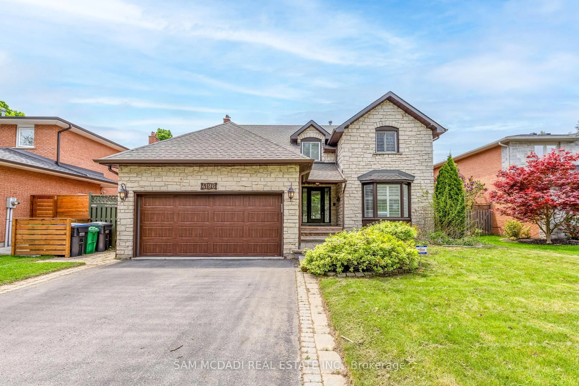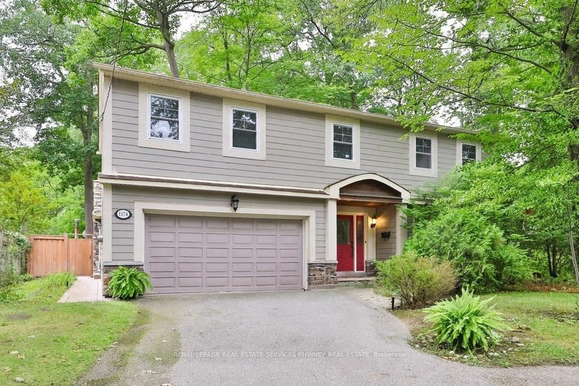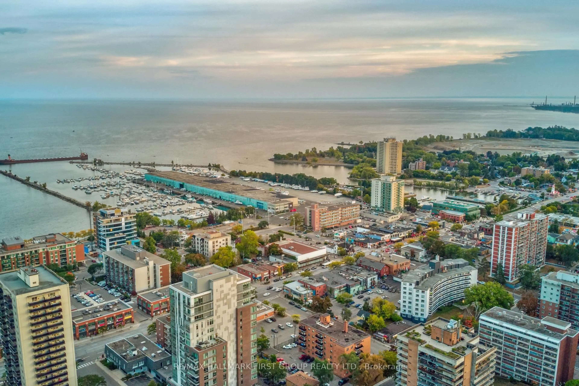Discover tranquility and elegance in this meticulously maintained 4-bedroom, 4-bathroom family home situated at the end of a quiet street, adjacent to the picturesque Nine Creeks Trail. Boasting character and charm throughout, this residence offers an exceptional blend of modern comforts and natural beauty. Step inside to find spacious principal rooms illuminated by natural light, complemented by 4 cozy fireplaces that create a warm and inviting atmosphere. The extended kitchen features a delightful sitting area and provides seamless access to the Muskoka-like yard, where you'll enjoy lush gardens, a covered porch for al fresco dining, and a solar-heated pool—a perfect oasis for relaxation and entertainment. Additional highlights include a security system for peace of mind, central vac for convenience, and an irrigation system to maintain the vibrant landscape. The home's location offers easy access to major routes such as the QEW, and is in close proximity to Port Credit, Clarkson Village, Mississauga Golf & Country Club, the Go Train station, and the serene shores of Lake Ontario.
Embrace the essence of suburban tranquility while being minutes away from urban conveniences. Don't miss the chance to make this exceptional property your new home. Schedule your private viewing today and envision a lifestyle defined by comfort, convenience, and natural beauty.
Inclusions: Jennair 4 Burner Cooktop, Electric car plug-in, pool equipment, shelving in garage, alarm system, 2 wrought iron garden benches in yard, 5 large black urns in front of house, GDO "as is". remotes work however keypad entry does not., Built-in Microwave, Carbon Monoxide Detector, Central Vacuum, Dishwasher, Dryer, Gas Oven Range, Garage Door Opener, Refrigerator
