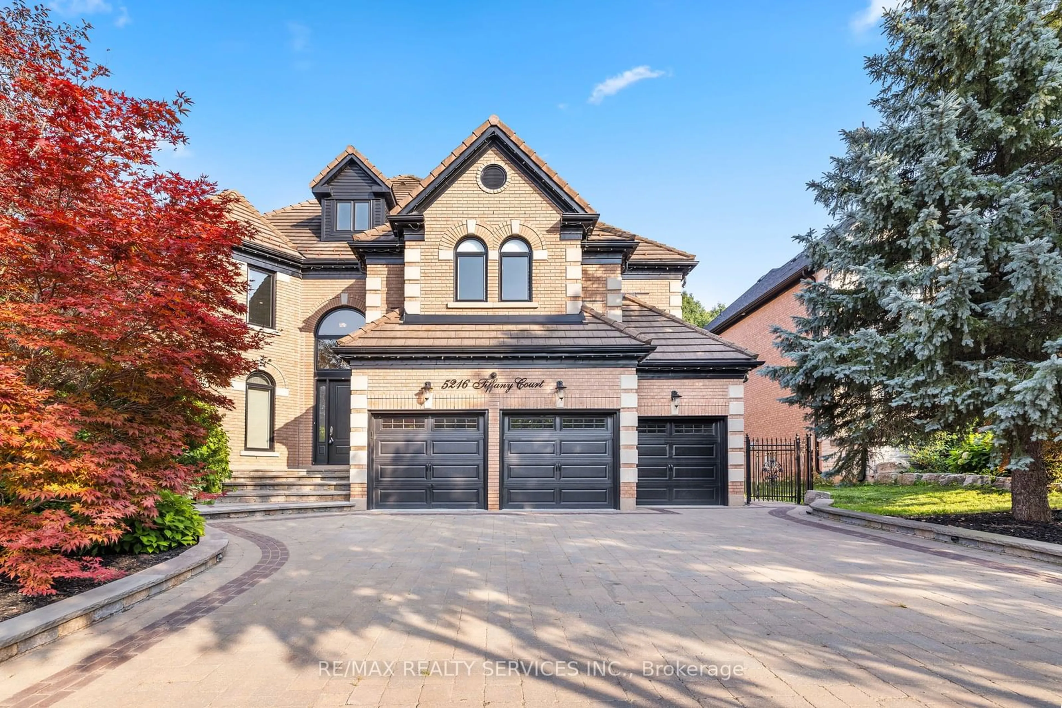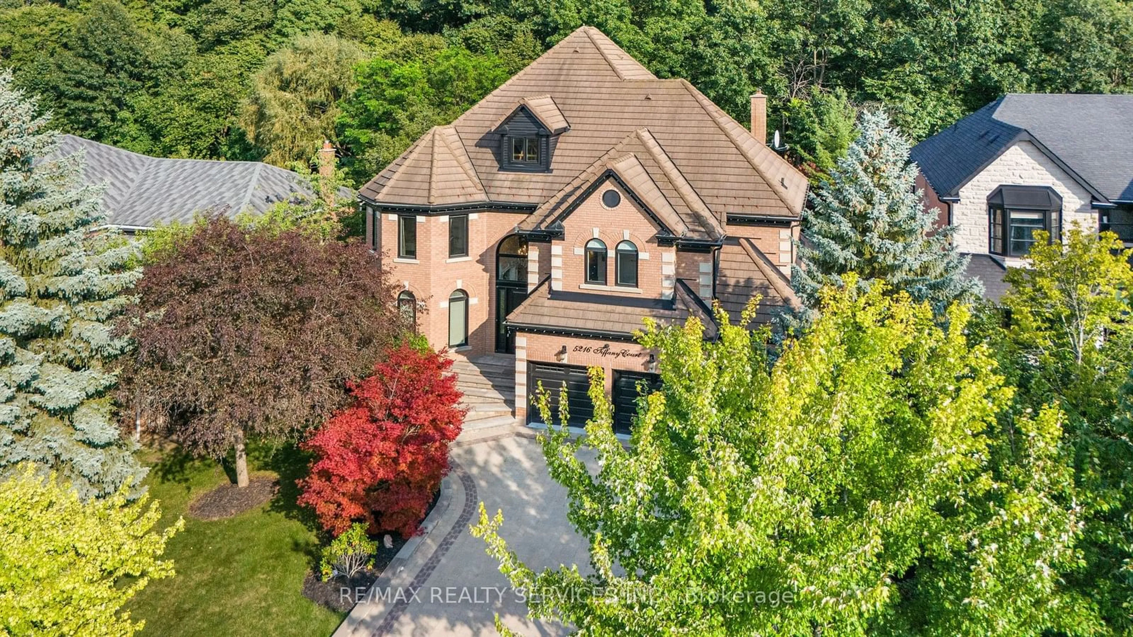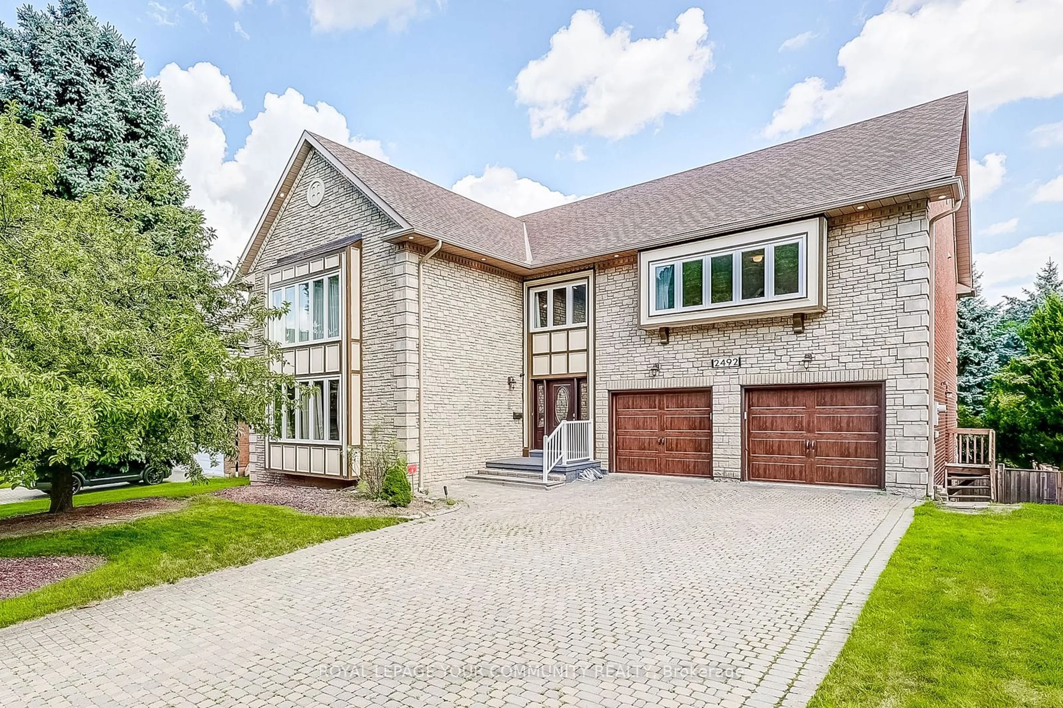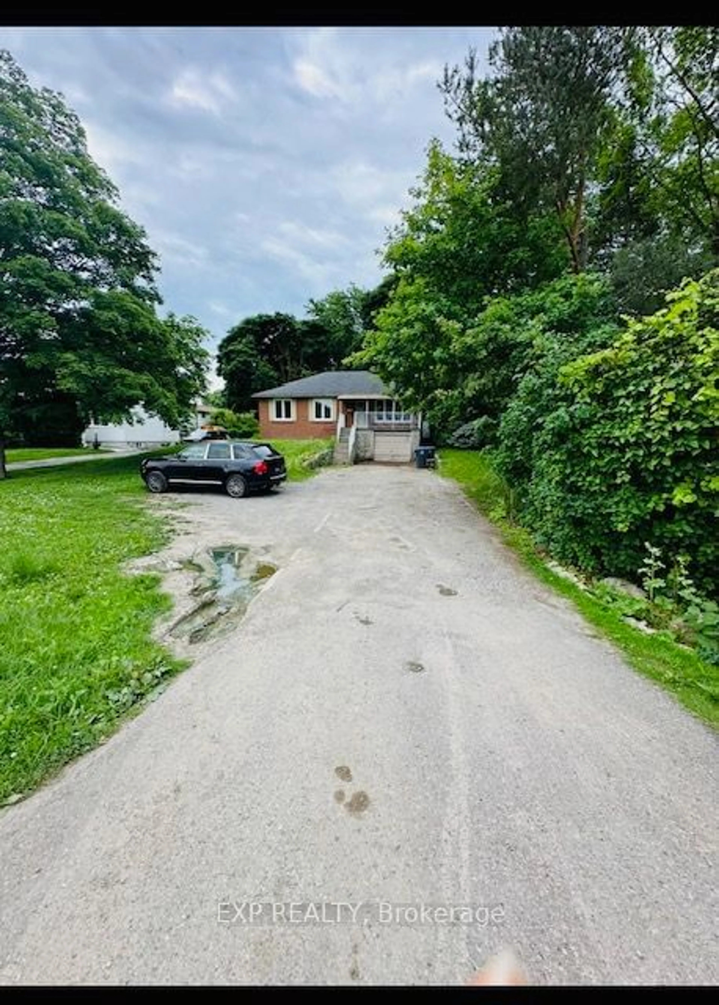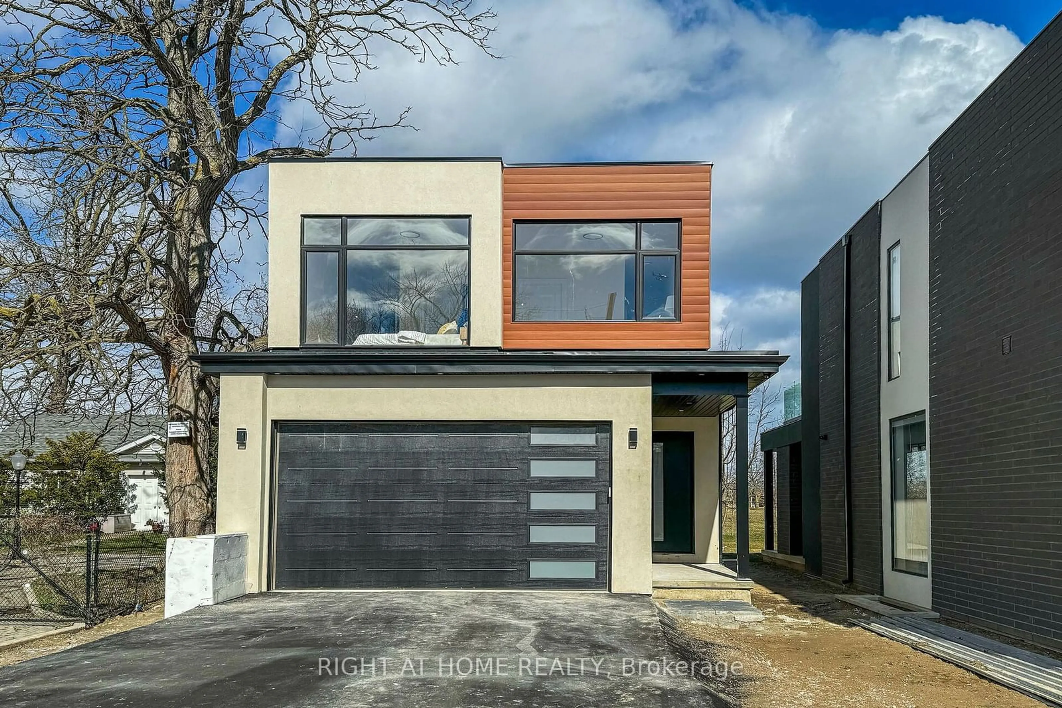5216 Tiffany Crt, Mississauga, Ontario L5M 5G9
Contact us about this property
Highlights
Estimated ValueThis is the price Wahi expects this property to sell for.
The calculation is powered by our Instant Home Value Estimate, which uses current market and property price trends to estimate your home’s value with a 90% accuracy rate.$2,988,000*
Price/Sqft$801/sqft
Est. Mortgage$14,172/mth
Tax Amount (2024)$14,200/yr
Days On Market15 days
Description
Discover luxury living in this stunning 5-beds & 6-baths upgraded home nestled on a serene ravine lot in a quiet Court street. This 4775sqft (above grade) home has high ceilings, hardwood floors, 24x24 porcelain tiles, crown mouldings, exquisite lighting (Swarovski chandeliers), 30-yr warranty magic windows, granite counters and more. The primary bedroom is a true retreat, presenting a built-in sound system, a spacious walk-in closet & a 5-piece ensuite. The basement is a haven for relaxation & pleasure, featuring a $100k home theatre with soundproof panels, Runco projector, Paradigm 10.1 speakers & 10 leather recliner chairs. It also includes a bar, gym, full-size locker complete with a bathroom. The backyard is perfect for entertaining, boasting a chef's corner for BBQs, a charming patio area, and a gazebo. With a 3-car garage & a driveway that accommodates up to 9 cars, parking is never an issue. Don't look any further, this home offers everything you need & more!
Property Details
Interior
Features
Main Floor
Living
6.40 x 4.26Hardwood Floor / Pot Lights / Crown Moulding
Dining
4.87 x 4.87Hardwood Floor / Large Closet / Crown Moulding
Family
6.00 x 4.11Hardwood Floor / Fireplace / Open Concept
Breakfast
4.57 x 4.11Porcelain Floor / W/O To Yard / Wet Bar
Exterior
Features
Parking
Garage spaces 3
Garage type Built-In
Other parking spaces 9
Total parking spaces 12
Property History
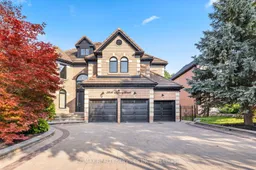 40
40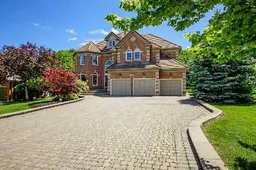 9
9Get up to 1% cashback when you buy your dream home with Wahi Cashback

A new way to buy a home that puts cash back in your pocket.
- Our in-house Realtors do more deals and bring that negotiating power into your corner
- We leverage technology to get you more insights, move faster and simplify the process
- Our digital business model means we pass the savings onto you, with up to 1% cashback on the purchase of your home
