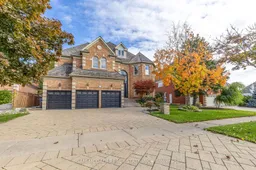**A SHOW STOPPER**Nestled in the prestigious Credit Mills community, this breathtaking approx. 6,500 sq.ft. luxurious living home blends luxury with impeccable craftsmanship. Boasting 5 spacious bedrooms, 5 bathrooms, and a main-floor den, every detail has been meticulously designed. Gleaming hardwood floors flow throughout, creating a seamless and welcoming ambiance. The main floor features a grand family room with a cozy gas fireplace, a sunken living room with crown moulding and a second fireplace, and a chef's gourmet kitchen perfect for entertaining. The kitchen includes top-of-the-line stainless steel appliances (Subzero, Bosch), custom backsplash, and sleek quartz countertops. A separate dining room with coffered ceilings is flooded with natural light, ideal for hosting large gatherings, while a private office overlooks the serene backyard oasis. Upstairs, the expansive primary suite offers a retreat-like atmosphere, complete with a fireplace, his-and-hers walk-in closets, and a spa-inspired 6-piece ensuite bath. Four additional generously sized bedrooms, each with ample closet space, and three ensuites complete the upper level. The newly finished basement features a modern recreation room, a State-of-the-art frameless glass gym, a full bathroom with a glass shower, and custom custom-designed new wet bar. Pot lights and hardwood floors enhance the space's elegance. Outside, the backyard is an entertainer's dream, with a beautiful in-ground pool set in a private oasis. Professionally landscaped with sprinkler system and cobblestone interlocking Ideally located minutes from major highways, top-rated schools, and shopping, this home combines luxury and convenience. With a 3-car garage, 7 parking spaces, and premium finishes throughout, this exceptional property is truly one-of-a-kind. Don't miss your chance to make it yours.
Inclusions: All appliances - S/S Fridge (sub Zero), Gas Range, Double Wall oven & Venthood Fan, S/S Dishwasher, All Elfs, All Window Coverings, Washer & Dryer. All chandeliers, California Shutters, Wine Chiller, Sprinkler system & GDO.
 40
40


