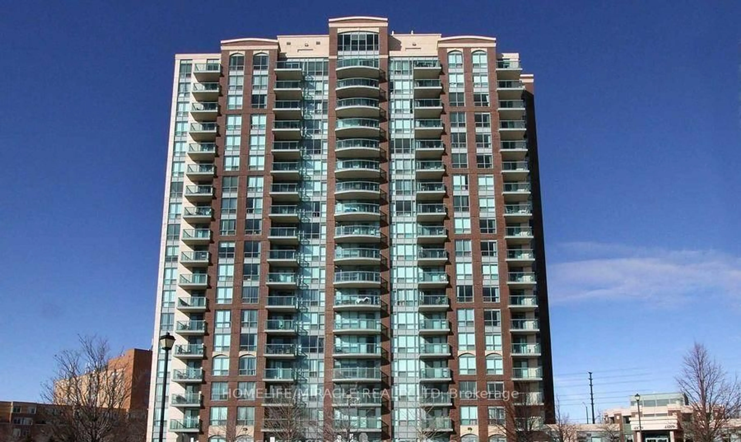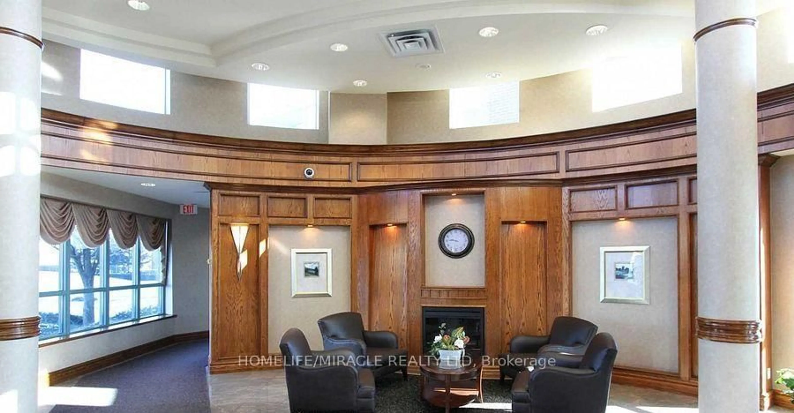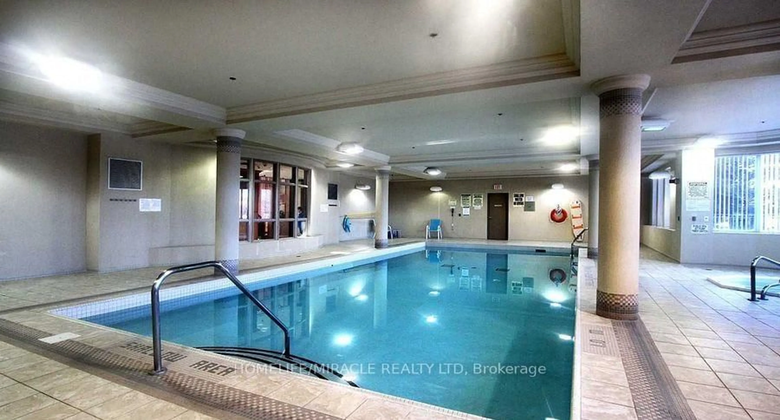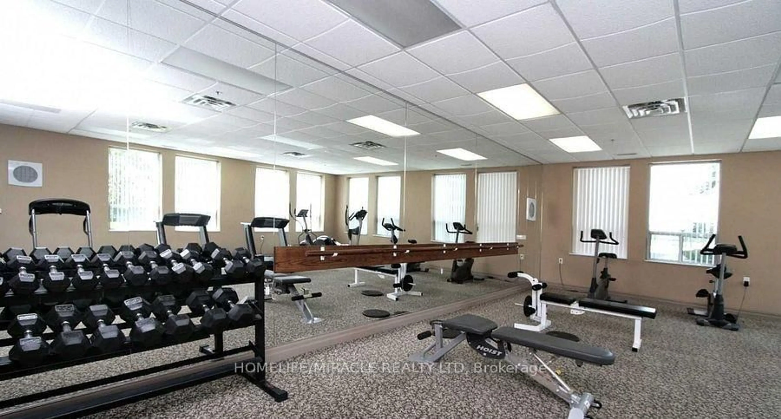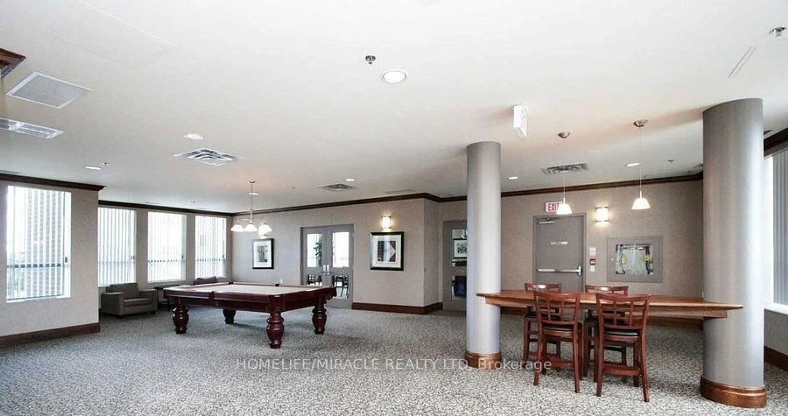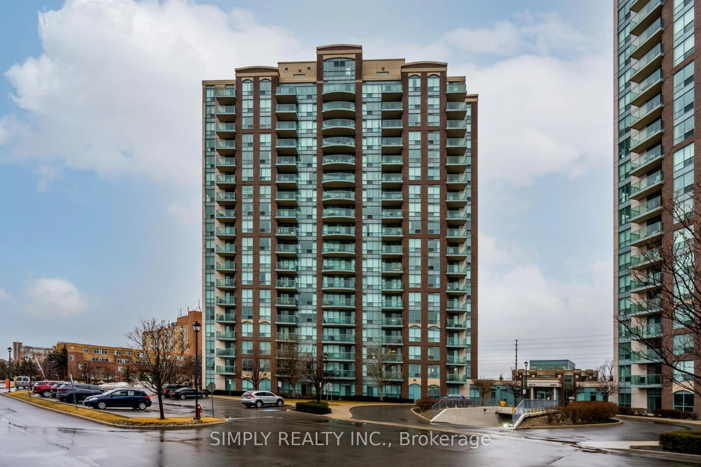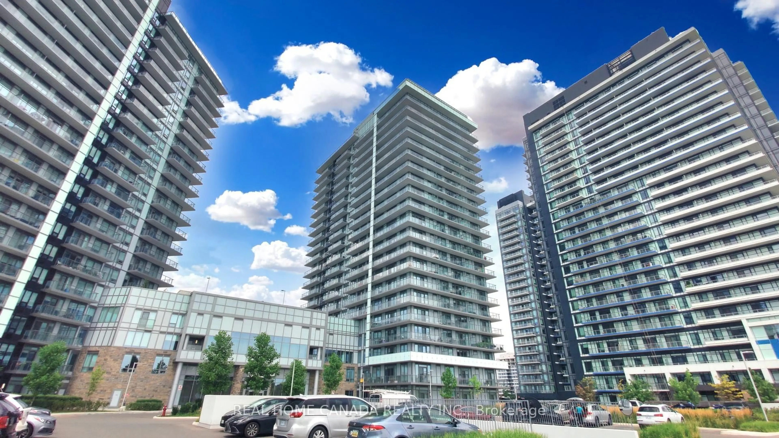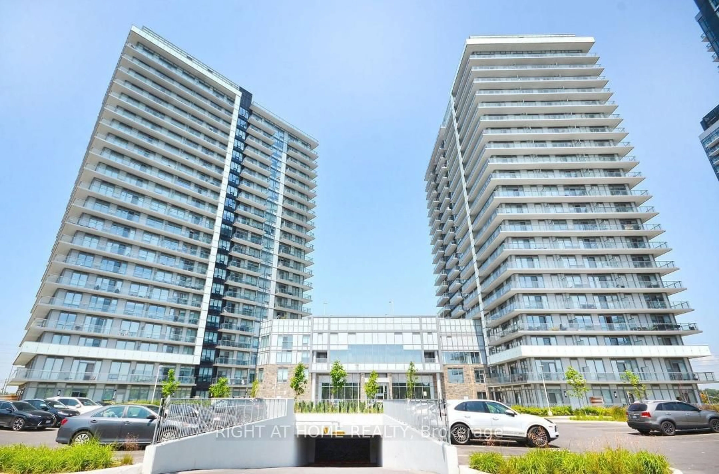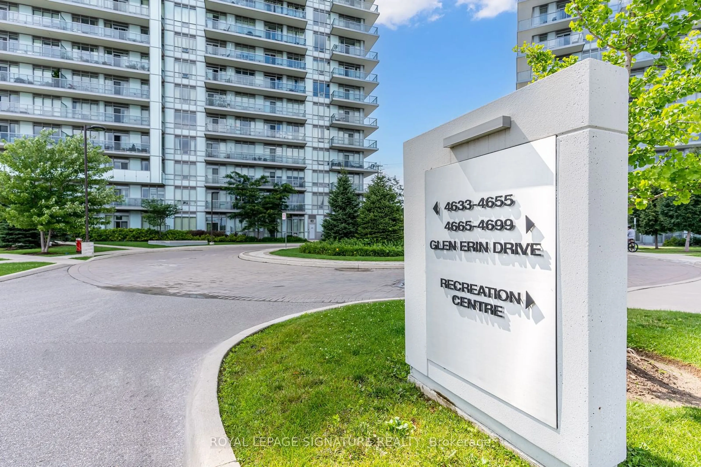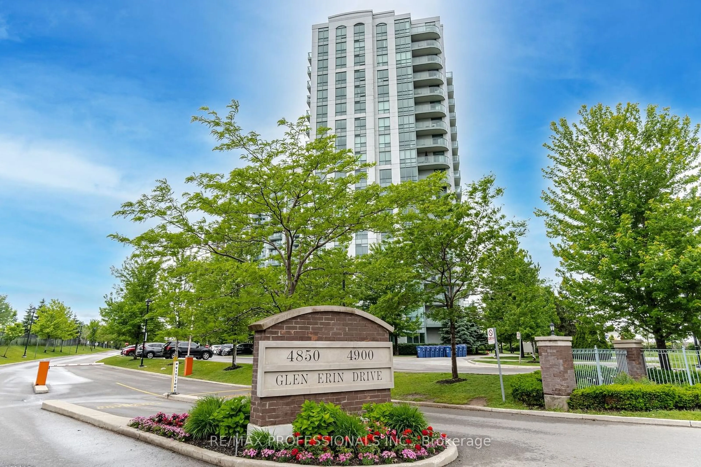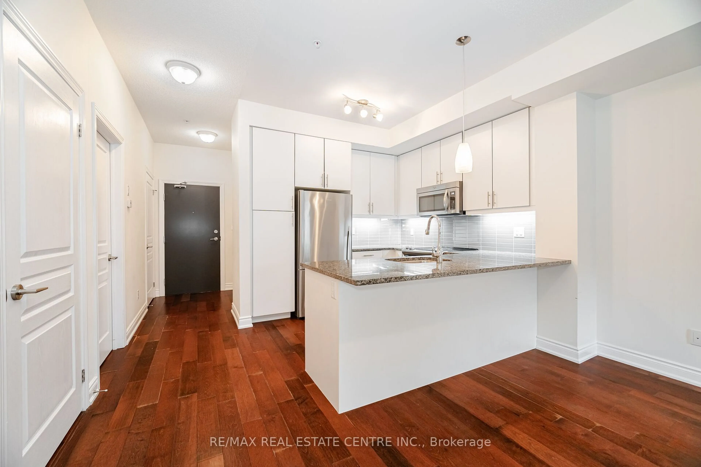4889 Kimbermount Ave #203, Mississauga, Ontario L5M 7R9
Contact us about this property
Highlights
Estimated ValueThis is the price Wahi expects this property to sell for.
The calculation is powered by our Instant Home Value Estimate, which uses current market and property price trends to estimate your home’s value with a 90% accuracy rate.Not available
Price/Sqft$768/sqft
Est. Mortgage$2,791/mo
Tax Amount (2024)$2,991/yr
Maintenance fees$841/mo
Days On Market20 days
Total Days On MarketWahi shows you the total number of days a property has been on market, including days it's been off market then re-listed, as long as it's within 30 days of being off market.80 days
Description
RARELY OFFERED CORNER UNIT SPACIOUS 895 SQ.FT, ONE OF THE BEST LAYOUTS WITH LOTS OF SUNLIGHT AND BRIGHT WITH 2 BED 2 FULL WASHROOMS.GREAT CONDO FOR SINGLES, YOUNG FAMILY DOWNSIZING OR INVESTORS! $$$ SPENT ON UPGRADES: FRESHLY PAINTED, NEW WALKIN CLOSET WITH UPGRADED STORAGE SHELVING.NEW WINDOW BLINDS IN ALL ROOMS.NEWLY INSTALLED LUXURY VINYL FLOORING IN BEDROOMS, NEW THERMOSTAT, SMART LIGHT SWITCHES (WORKS WITH ALEXA & OTHER APPS) NO CARPET IN THE HOUSE. EV CHARGING ENABLED BUILDING AMAZING LOCATION WITH HIGH RANKING SCHOOLS ZONE JOHN FRASER, GONZAGA, CREDIT VALLEY SCHOOLS IN WALKING DISTANCE.CLOSE TO CREDIT VALLEY HOSPITAL, ERIN MILL TOWN CENTRE, SHOPPERS DRUG MART, IQBAL FOODS, MAJOR PUBLIC TRANSPORTATION HWY 403,QEW AND GO STATION AND ALL OTHER AMENITIES.ALL UTILITY INCLUDED IN THE NANCE. UNIT COMES WITH 1 PARKING AND LARGE SIZE LOCKER ROOM.CONDO AMENITIES INCLUDE INDOOR HEATED POOL WITH JACUZZI, SAUNA, NEWLY UPGRADED EXERCISE ROOMS, PARTY ROOMS, BILLIARD TABLES, OUTDOOR TERRACE WITH BBQ. **EXTRAS** ALL ELECTRICAL LIGHT FIXTURES, S/S FRIDGE, S/S STOVE, B/I MICROVAWE, DISHWASHER, WASHER AND DRYER
Property Details
Interior
Features
Main Floor
2nd Br
3.08 x 2.44Laminate / Large Window
Living
6.39 x 3.04Combined W/Dining / Laminate / Large Window
Dining
6.39 x 3.04Combined W/Living / Laminate / Large Window
Kitchen
2.43 x 2.16Combined W/Br / Granite Counter / Stainless Steel Appl
Exterior
Features
Parking
Garage spaces 1
Garage type Underground
Other parking spaces 0
Total parking spaces 1
Condo Details
Inclusions
Property History
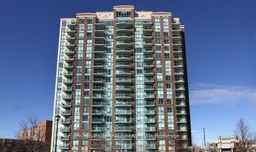
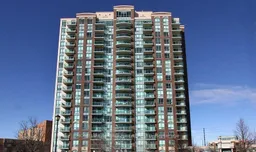 23
23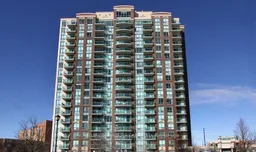
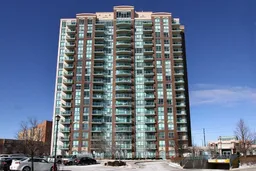
Get up to 1% cashback when you buy your dream home with Wahi Cashback

A new way to buy a home that puts cash back in your pocket.
- Our in-house Realtors do more deals and bring that negotiating power into your corner
- We leverage technology to get you more insights, move faster and simplify the process
- Our digital business model means we pass the savings onto you, with up to 1% cashback on the purchase of your home
