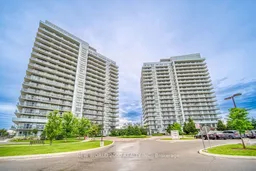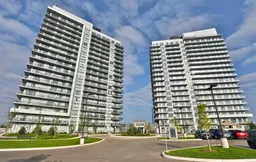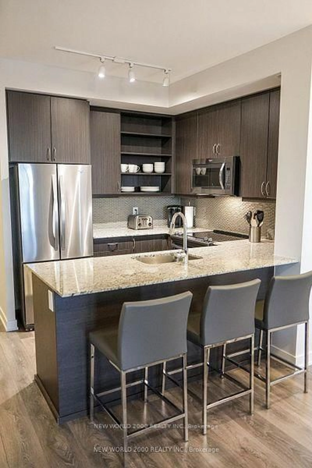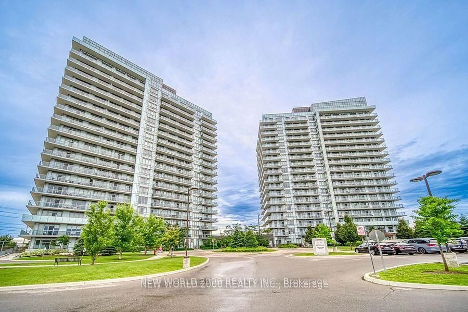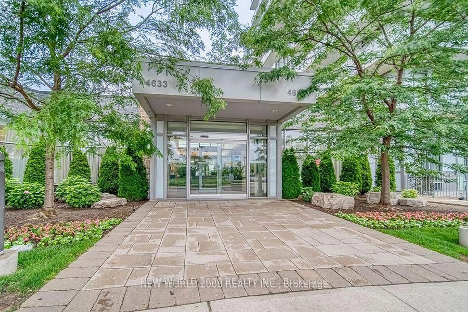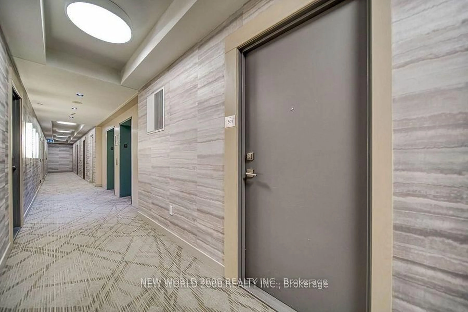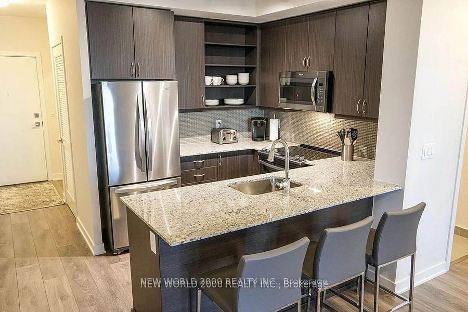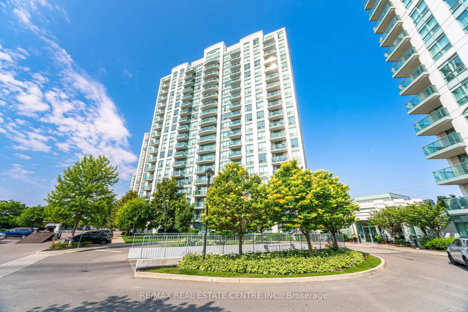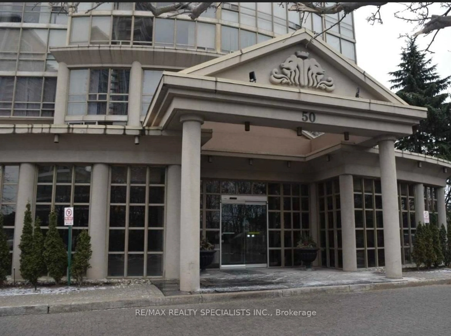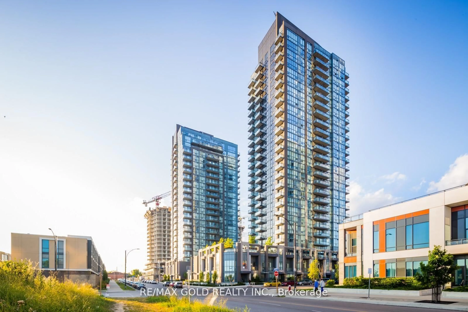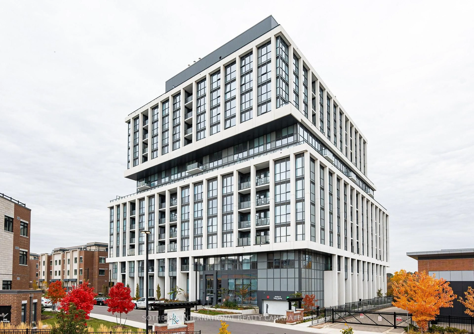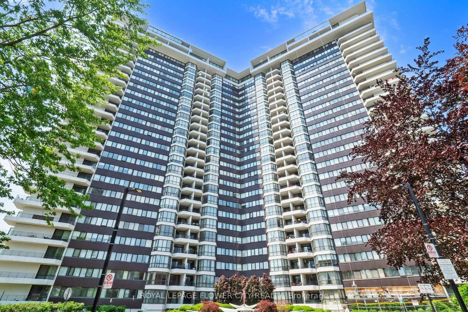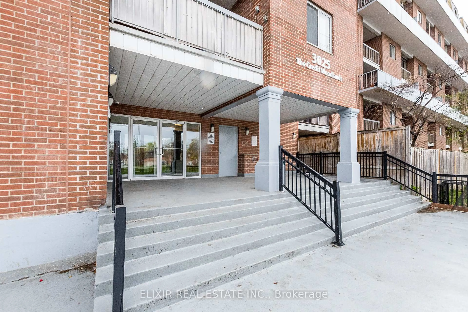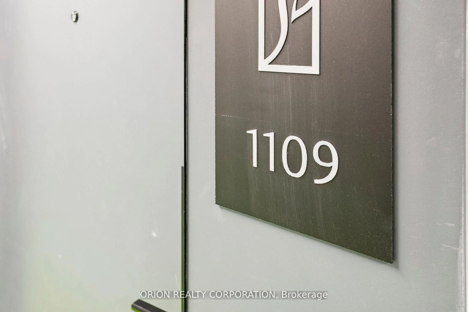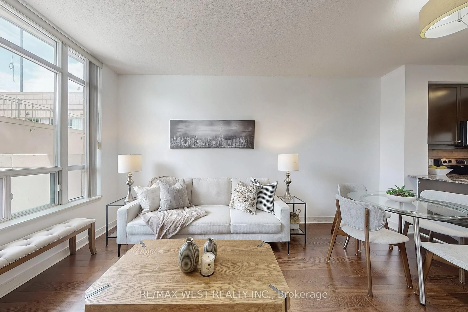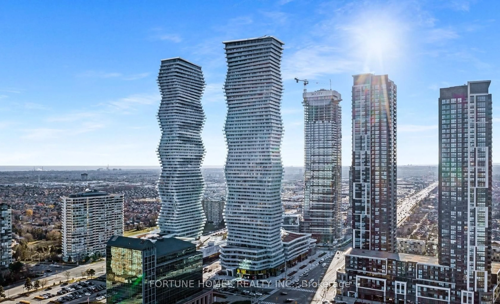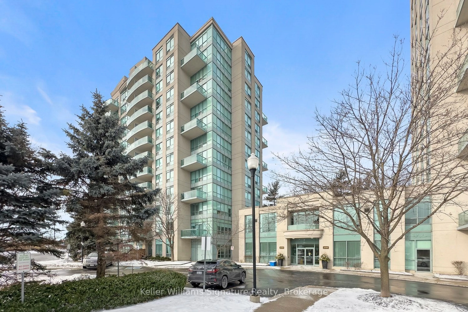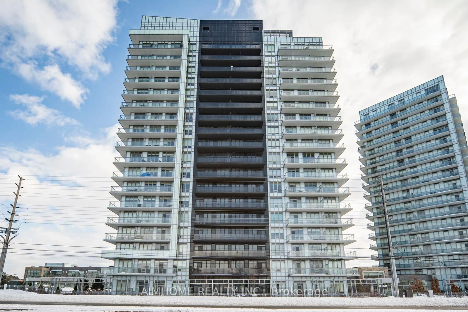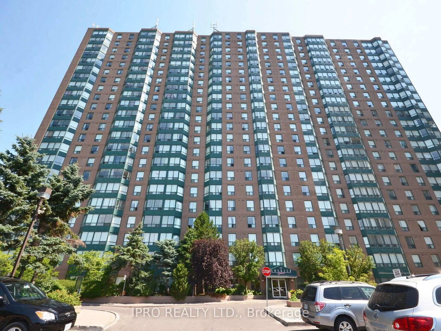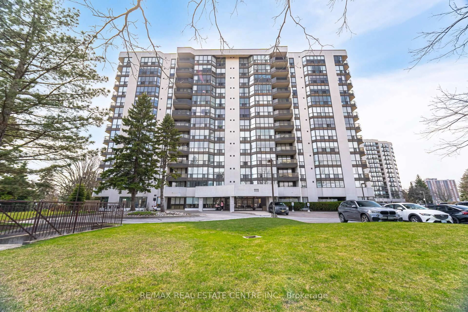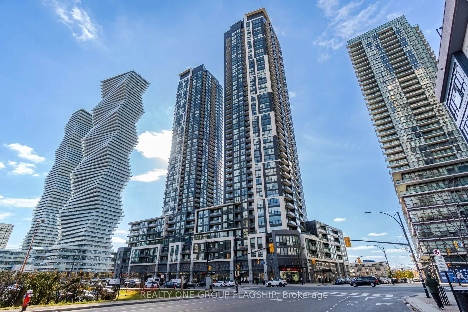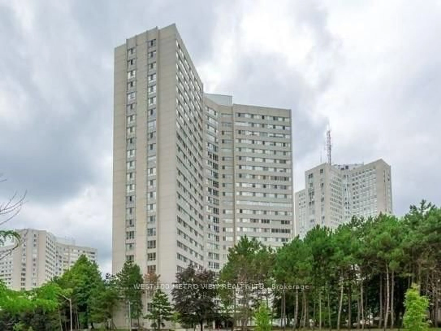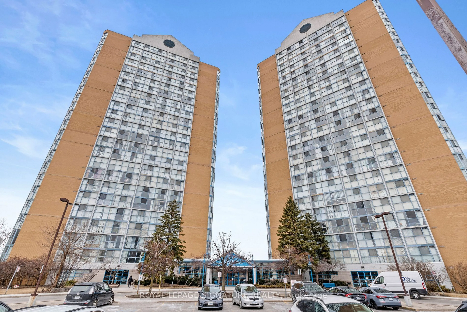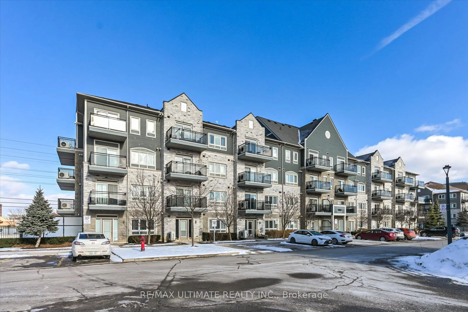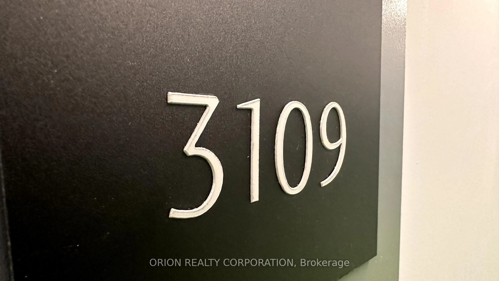4633 Glen Erin Dr #501, Mississauga, Ontario L5M 0Y6
Contact us about this property
Highlights
Estimated valueThis is the price Wahi expects this property to sell for.
The calculation is powered by our Instant Home Value Estimate, which uses current market and property price trends to estimate your home’s value with a 90% accuracy rate.Not available
Price/Sqft$819/sqft
Monthly cost
Open Calculator

Curious about what homes are selling for in this area?
Get a report on comparable homes with helpful insights and trends.
+20
Properties sold*
$667K
Median sold price*
*Based on last 30 days
Description
Welcome to a Stylish spacious 1 bedroom in the heart of Central Erin Mills one of Mississauga's most desirable communities. Immaculate Just Painted, Spotless*Floor to ceiling window very bright unit. Offers stunning views. Modern Kitchen with stainless steel appliances, granite counter top and sleek backsplash. Center Island with room for 3 stools. Large primary bedroom with large walk in. Enjoy life at its best with access to a 17000 sq foot Amenities Center with Indoor pool, Fitness Center, Saunas, A rooftop deck with BBQ, and a Party Room. Prime location steps from Credit Valley Hospital, 15 min from University Of Toronto (MAM), Erin Mills Town Center, Top rated schools and restaurants. Parks and public transit. Quick access to 403, 401 and 407. 2nd sparking spot available for sale -details available* Owner is a Registered Real Estate Agent.
Property Details
Interior
Features
Flat Floor
Bathroom
0.0 x 0.04 Pc Bath / Tile Floor
Dining
4.943 x 3.048Combined W/Living / Open Concept / Laminate
Kitchen
2.58 x 2.43Stainless Steel Appl / Backsplash / Breakfast Bar
Laundry
0.0 x 0.0Tile Floor
Exterior
Features
Parking
Garage spaces 1
Garage type Underground
Other parking spaces 0
Total parking spaces 1
Condo Details
Amenities
Concierge, Gym, Indoor Pool, Party/Meeting Room, Visitor Parking, Sauna
Inclusions
Property History
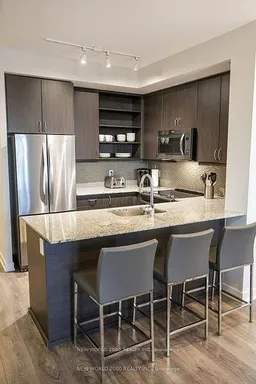 39
39