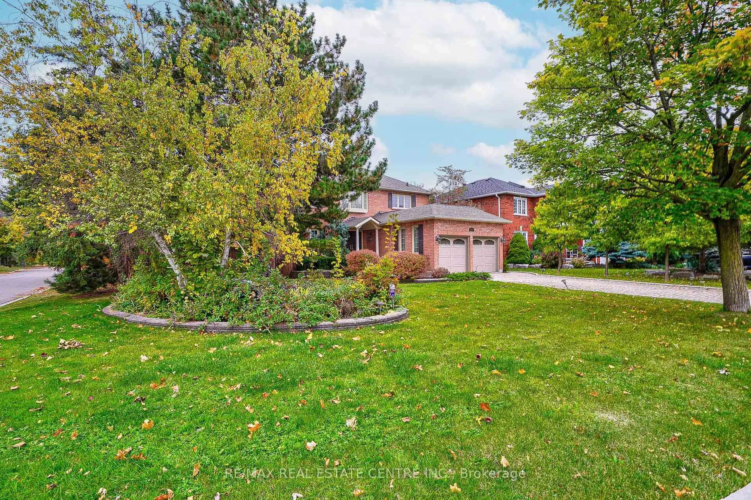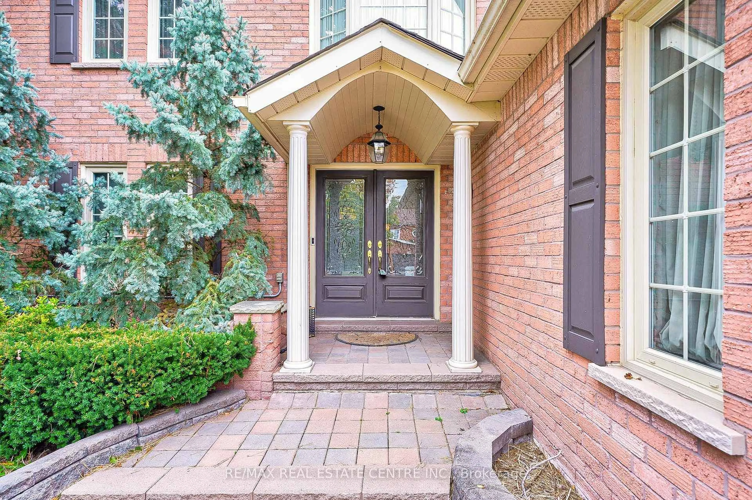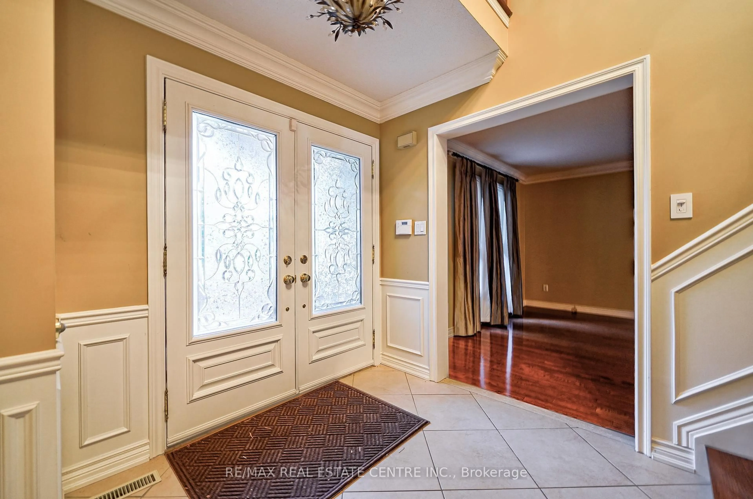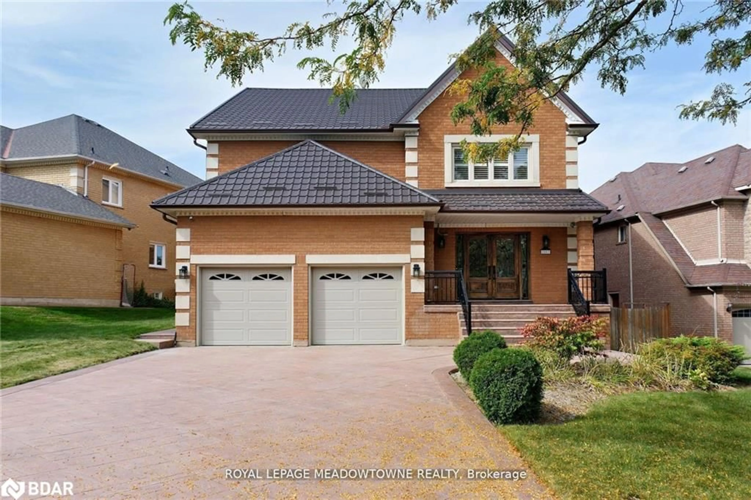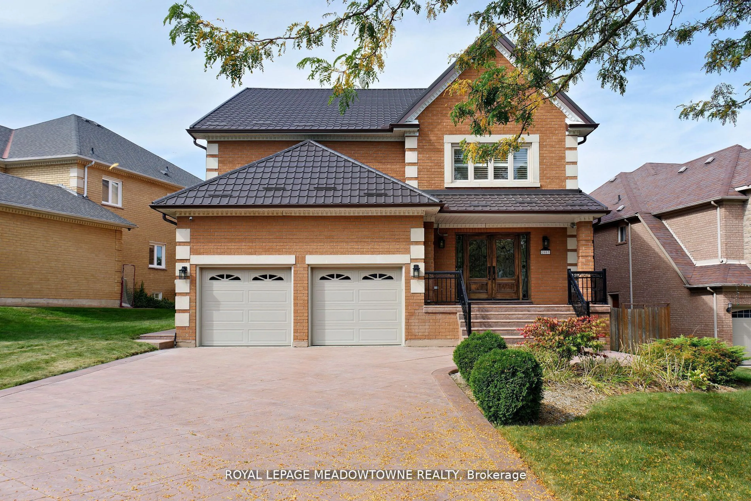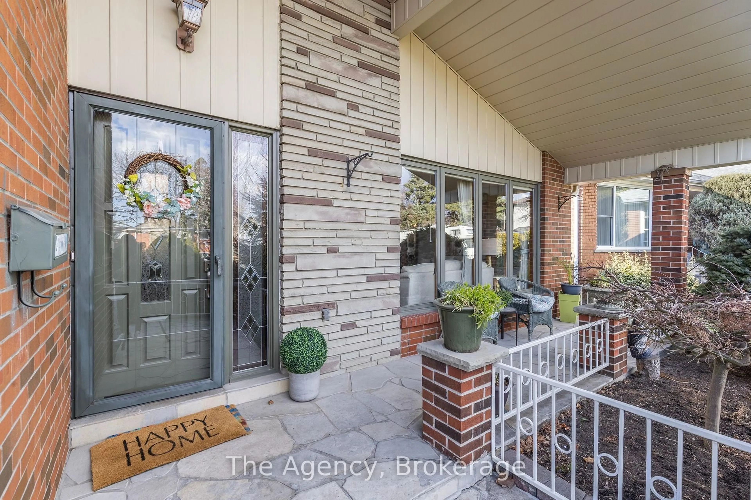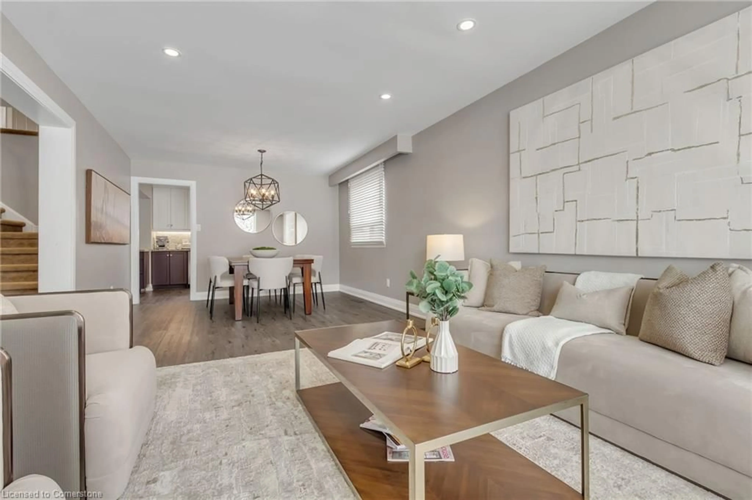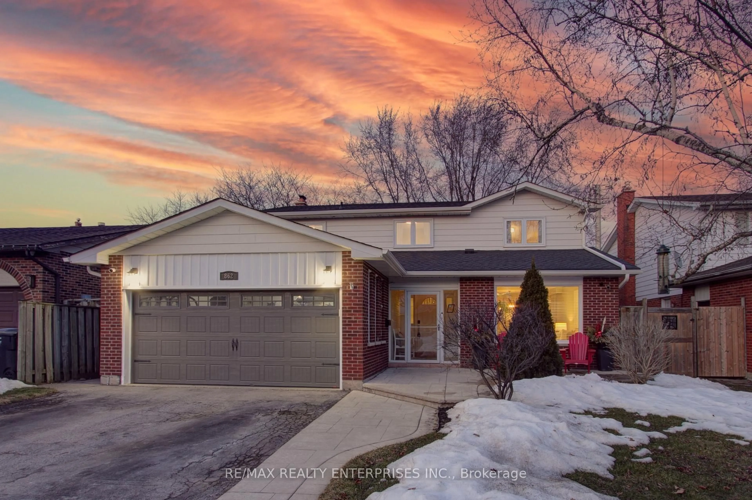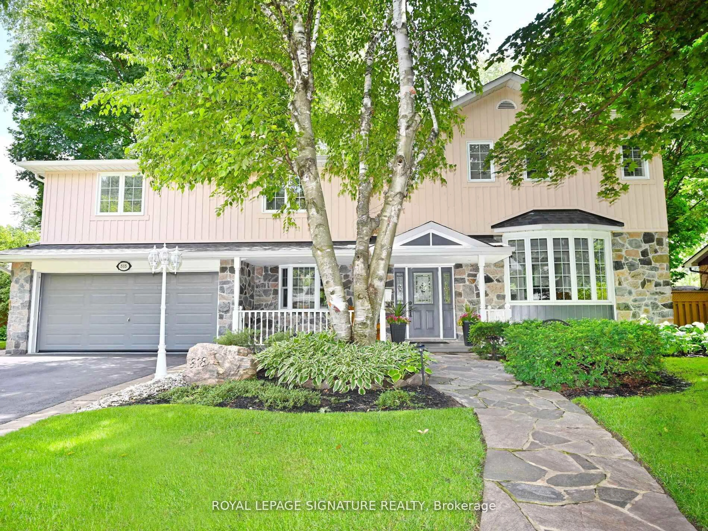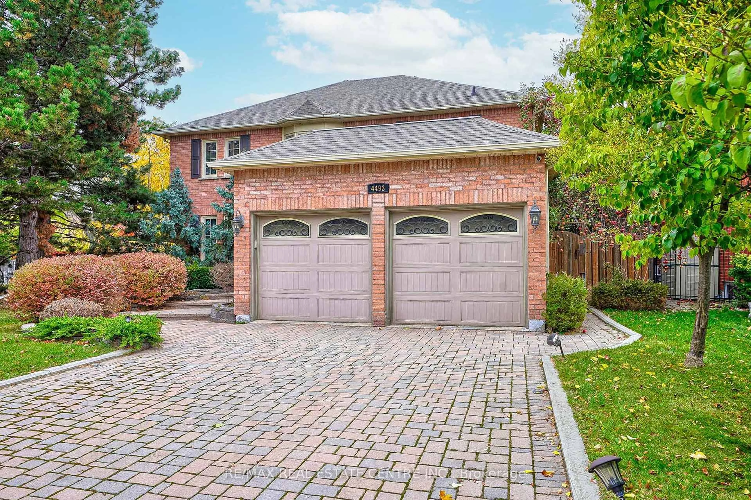
4493 Badminton Dr, Mississauga, Ontario L5M 3H2
Contact us about this property
Highlights
Estimated ValueThis is the price Wahi expects this property to sell for.
The calculation is powered by our Instant Home Value Estimate, which uses current market and property price trends to estimate your home’s value with a 90% accuracy rate.Not available
Price/Sqft$678/sqft
Est. Mortgage$7,944/mo
Tax Amount (2024)$10,079/yr
Days On Market29 days
Total Days On MarketWahi shows you the total number of days a property has been on market, including days it's been off market then re-listed, as long as it's within 30 days of being off market.84 days
Description
Welcome to this stunning corner detached home, nestled in a peaceful neighborhood. Offering over 3500 sqft of living space, this impressive property features 4 spacious bedrooms and 4 bathrooms. The custom kitchen, complete with a breakfast bar, is ideal for casual dining and entertaining, while the family room boasts a cozy gas fireplace, perfect for relaxing evenings. The luxurious master bedroom includes a private 4-piece ensuite, creating a serene retreat. With over $150K in upgrades, including a custom-designed kitchen, hardwood floors, and gas fireplaces, this home exudes elegance. The professionally landscaped yard is a true highlight, featuring a saltwater pool perfect for outdoor gatherings and enjoying summer days. Located in the highly desirable Credit River Trails area of Mississauga, youll be close to major highways, Streetsville, top-rated schools, parks, and all the amenities you need. Dont miss the chance to make this exceptional property your new home! **EXTRAS**Discover the perfect blend of style, comfort, and location in this remarkable property. Boasting modern upgrades and thoughtful design, this home is ideal for families and entertainers alike. Nestled in a prime location, it offers unparallel features. Alarm System, Custom Designed Built-In Cabinets. Gas Fireplace, Gas Bbq Hook-Up, Inside Entry To Garage
Property Details
Interior
Features
2nd Floor
2nd Br
0.0 x 0.0hardwood floor / Window / Closet
3rd Br
0.0 x 0.0hardwood floor / Window / Double Closet
4th Br
0.0 x 0.0hardwood floor / Window / Closet
Primary
0.0 x 0.0hardwood floor / 4 Pc Ensuite / W/I Closet
Exterior
Features
Parking
Garage spaces 2
Garage type Attached
Other parking spaces 4
Total parking spaces 6
Property History
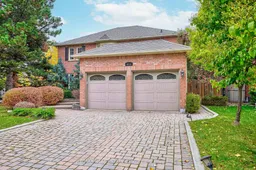 40
40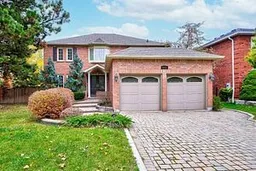
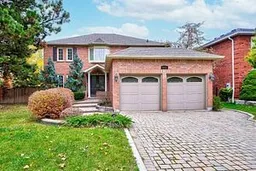
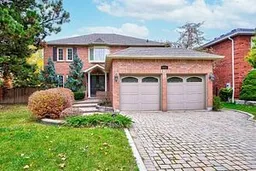
Get up to 1% cashback when you buy your dream home with Wahi Cashback

A new way to buy a home that puts cash back in your pocket.
- Our in-house Realtors do more deals and bring that negotiating power into your corner
- We leverage technology to get you more insights, move faster and simplify the process
- Our digital business model means we pass the savings onto you, with up to 1% cashback on the purchase of your home
