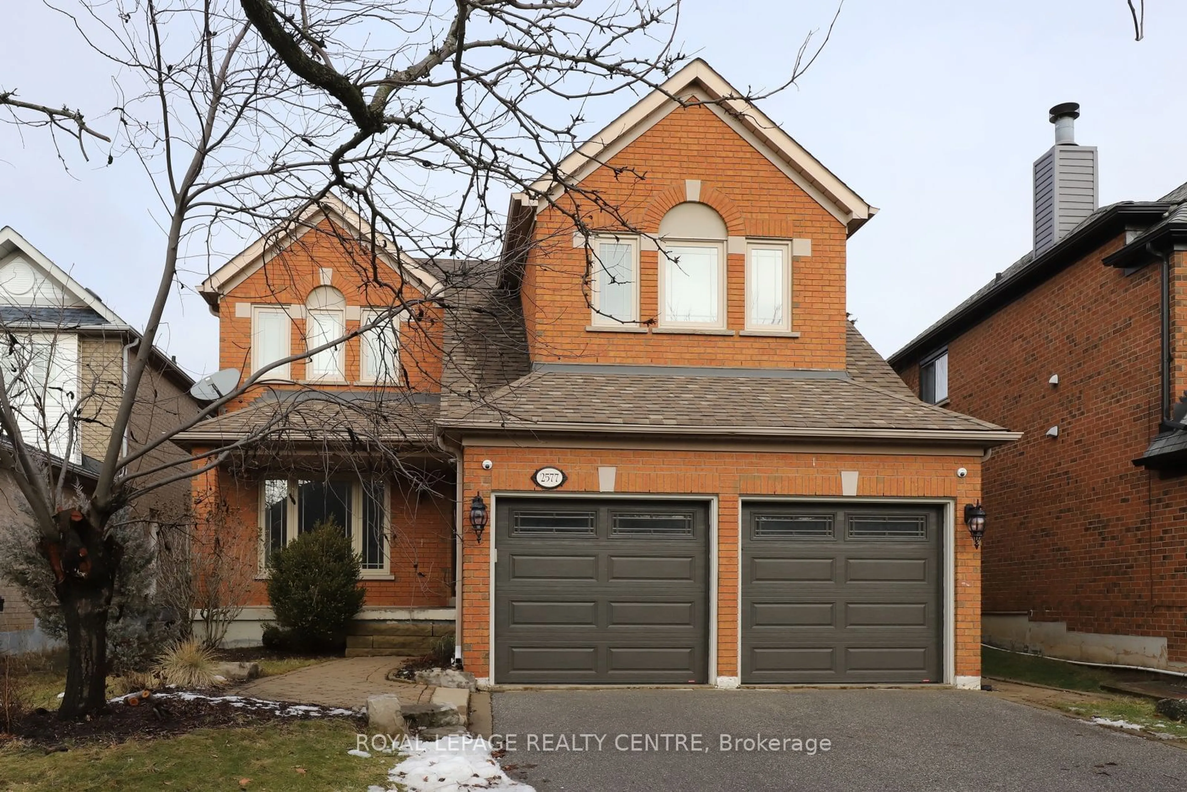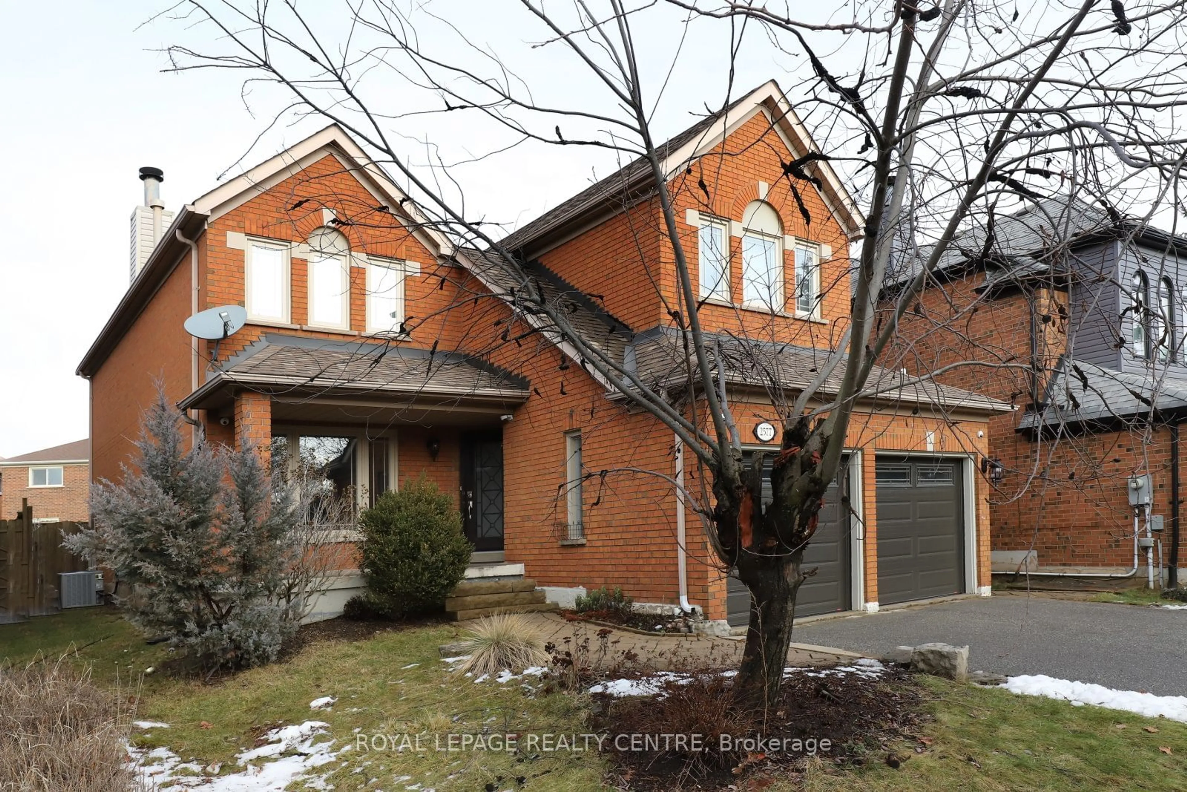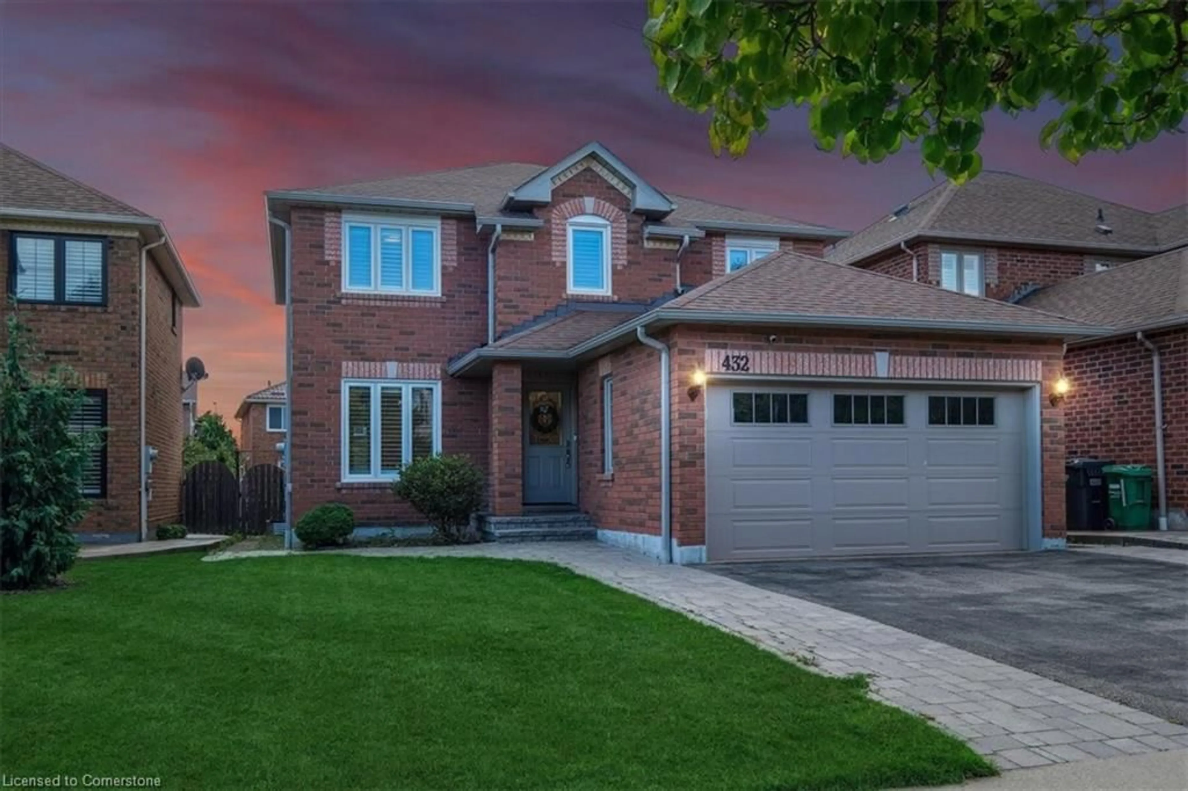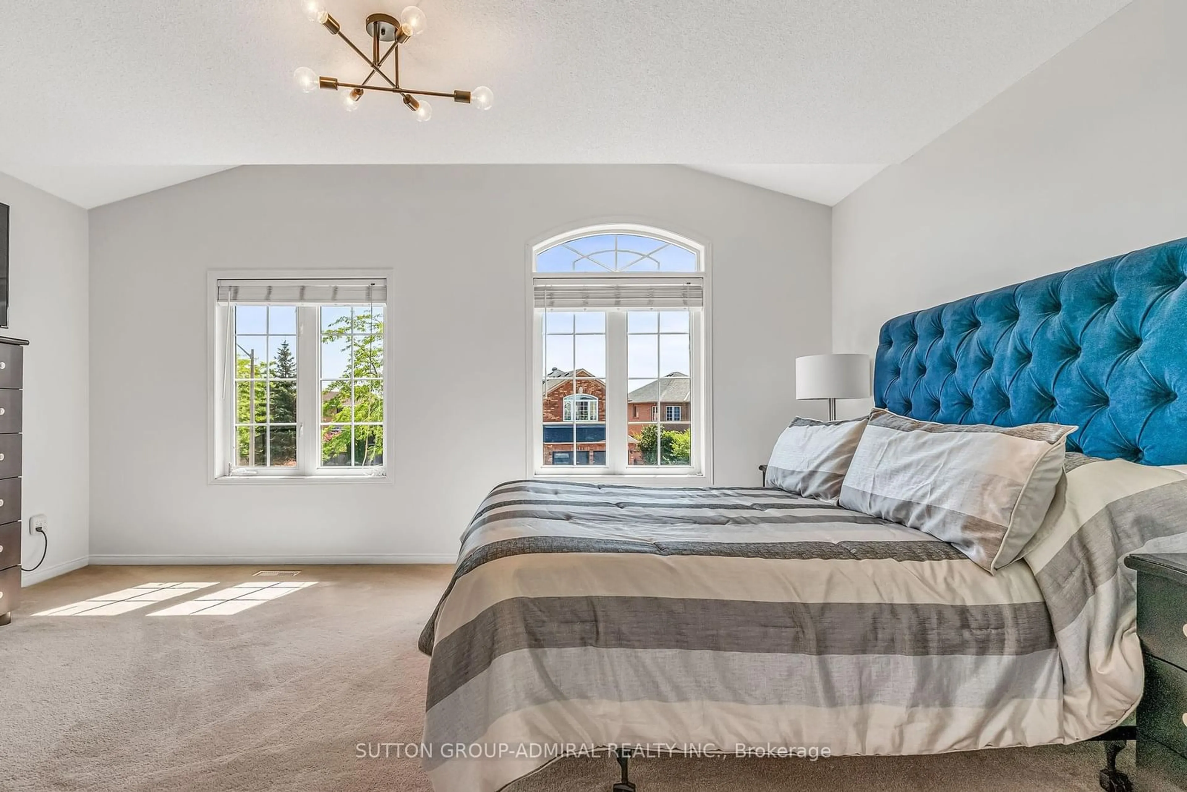2577 Burnford Tr, Mississauga, Ontario L5M 5E3
Contact us about this property
Highlights
Estimated ValueThis is the price Wahi expects this property to sell for.
The calculation is powered by our Instant Home Value Estimate, which uses current market and property price trends to estimate your home’s value with a 90% accuracy rate.Not available
Price/Sqft$634/sqft
Est. Mortgage$7,430/mo
Tax Amount (2024)$8,302/yr
Days On Market49 days
Description
True Pride Of Ownership! This Executive 4-Bedroom Home In A Quiet Street In Sought After Central Erin Mills, Has Been Elegantly Upgraded On All 3 Levels. Walk To The Highly Ranked John Fraser S.S & Aloysius Gonzaga S.S. Steps Away Form Parks & Trails. Newer Kitchen With Quartz Countertops, Upgraded Appliances, Chef's Island & Pot Lights. Pretty Staircase With Upgraded Pickets. Crown Moulding On Main Floor & Primary Room, Grand Baseboards/Trim. Primary Room Boasts 5 Piece Ensuite W/Heated Floors, Wall Controls Auto Blinds, Stand Alone Soaker Tub. Elegantly Finished Basement With Huge Recreation Area, 3pc Bath W/Heated Floor. Main Floor Laundry W/Direct Access To Garage. Beautiful Backyard W/Lush Greenery, Perennials & Hot Tub. Seeing Is Believing; The List Of Upgrades In This Home Will Leave You Impressed.
Property Details
Interior
Features
2nd Floor
4th Br
3.98 x 3.63Broadloom / Closet / Window
Prim Bdrm
6.10 x 3.90Hardwood Floor / 5 Pc Ensuite / His/Hers Closets
Bathroom
4.57 x 3.90Heated Floor / 5 Pc Bath / Separate Shower
Bathroom
3.02 x 2.51Heated Floor / 3 Pc Bath / Window
Exterior
Features
Parking
Garage spaces 2
Garage type Built-In
Other parking spaces 2
Total parking spaces 4
Property History
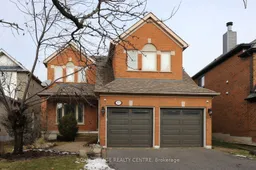 40
40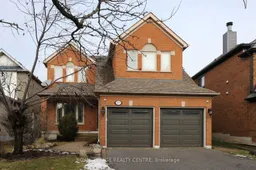 40
40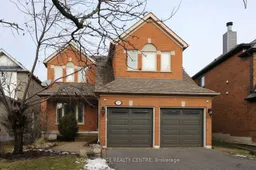 40
40Get up to 1% cashback when you buy your dream home with Wahi Cashback

A new way to buy a home that puts cash back in your pocket.
- Our in-house Realtors do more deals and bring that negotiating power into your corner
- We leverage technology to get you more insights, move faster and simplify the process
- Our digital business model means we pass the savings onto you, with up to 1% cashback on the purchase of your home
