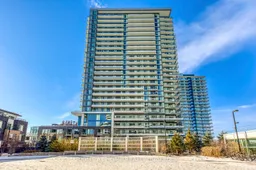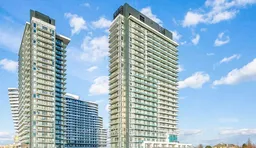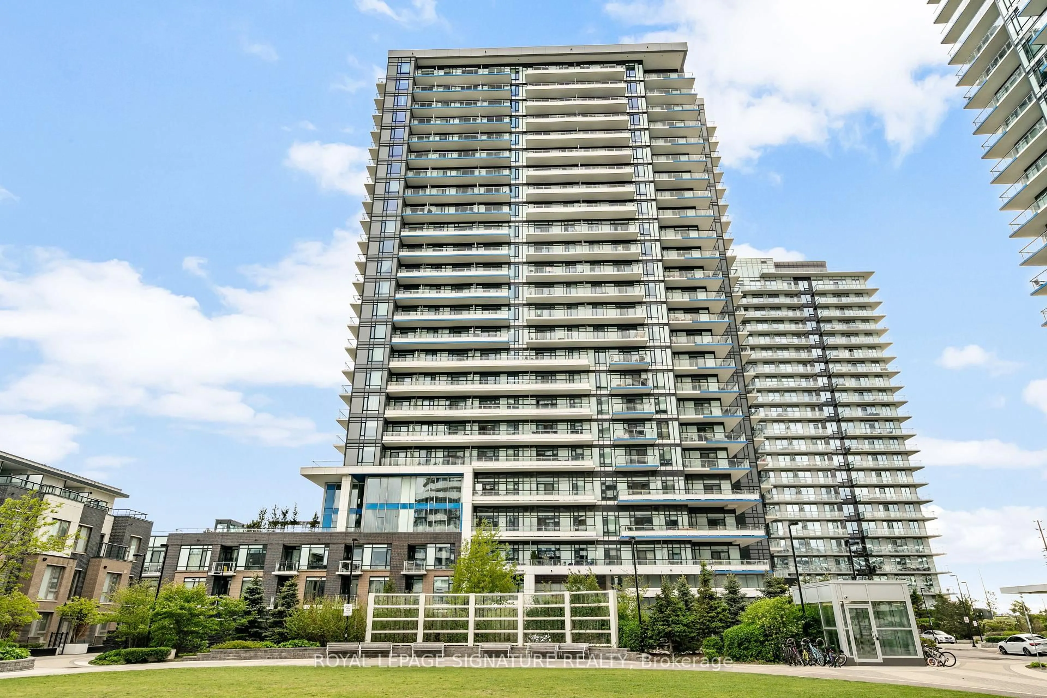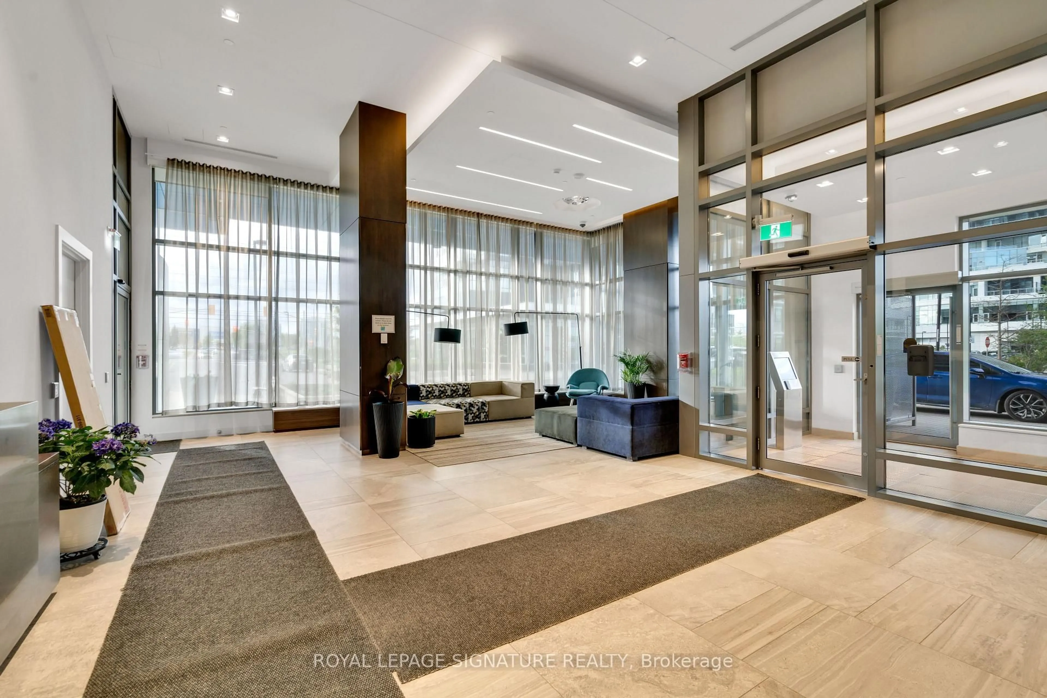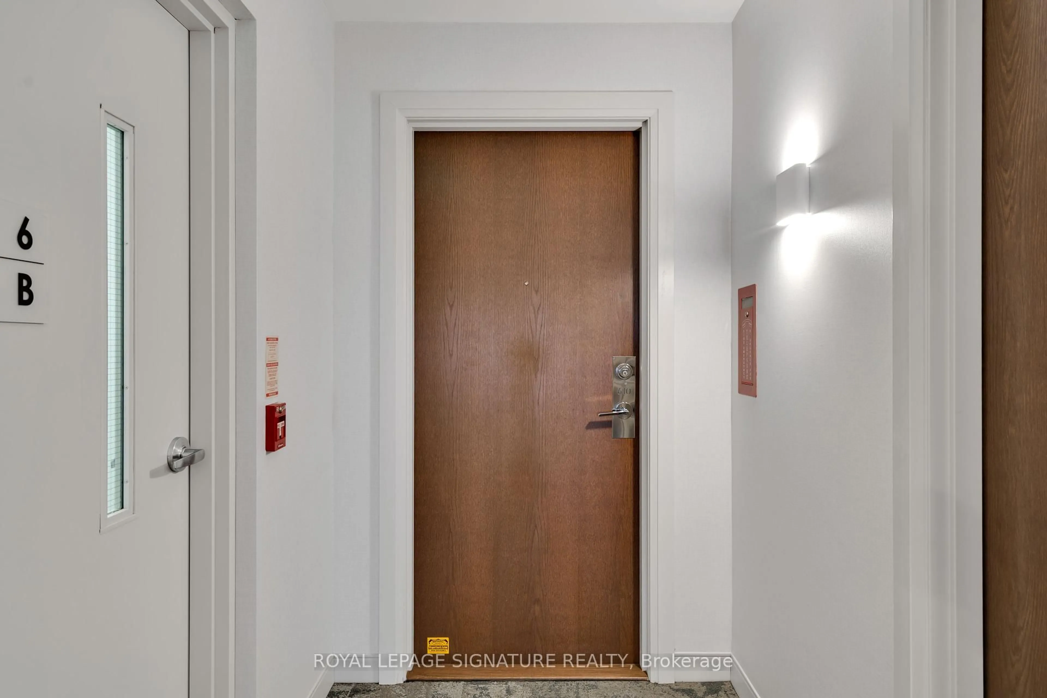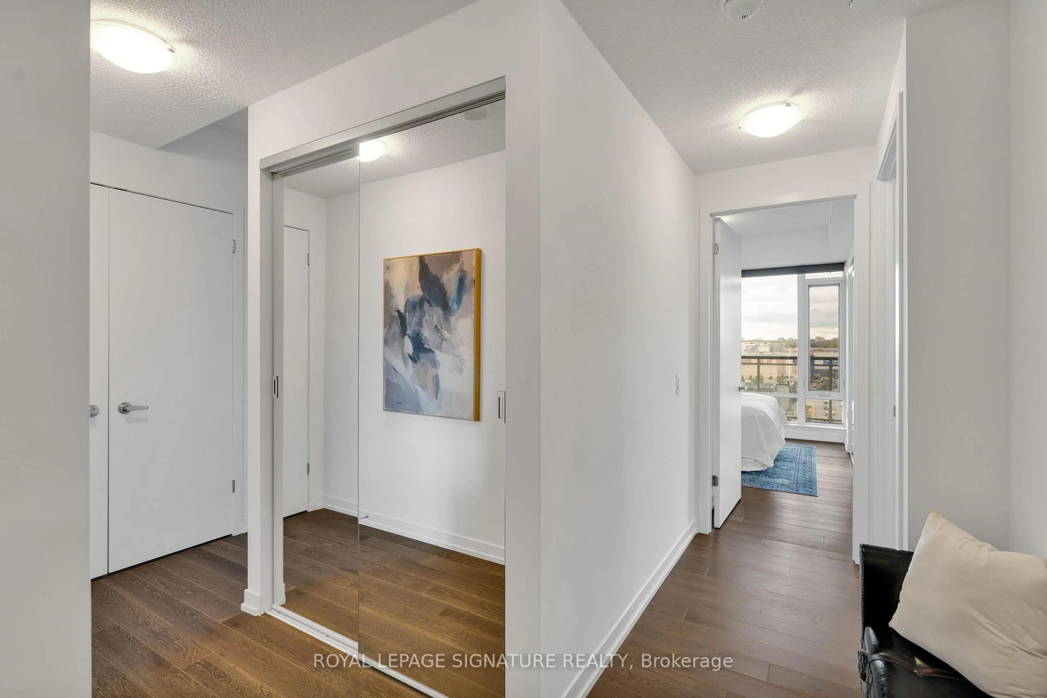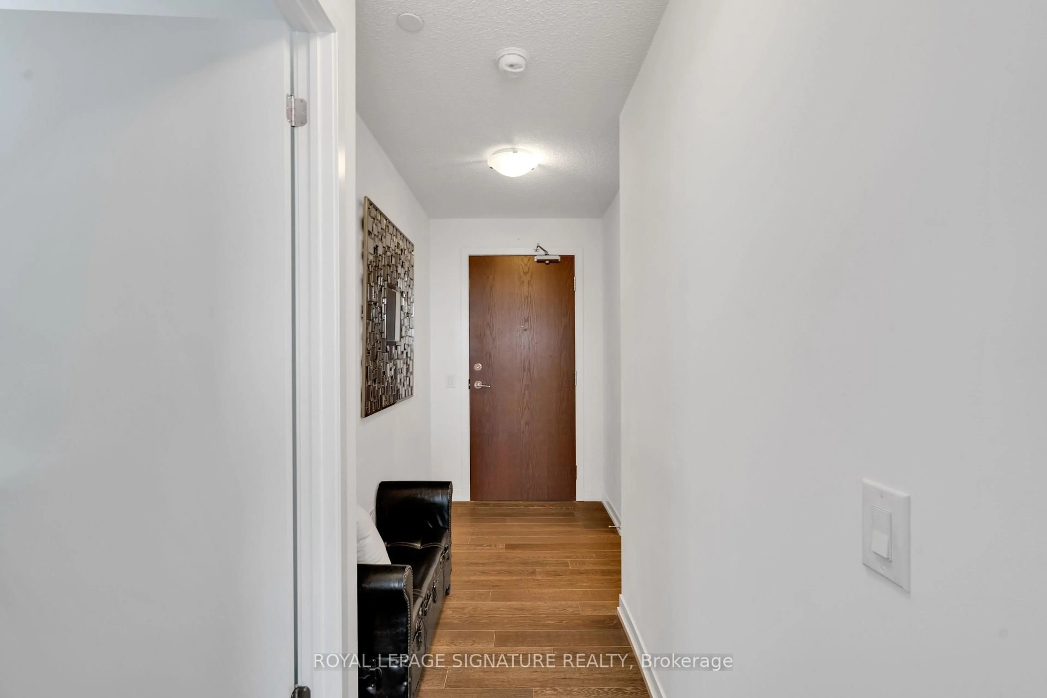2560 Eglinton Ave #610, Mississauga, Ontario L5M 0Y3
Contact us about this property
Highlights
Estimated valueThis is the price Wahi expects this property to sell for.
The calculation is powered by our Instant Home Value Estimate, which uses current market and property price trends to estimate your home’s value with a 90% accuracy rate.Not available
Price/Sqft$781/sqft
Monthly cost
Open Calculator

Curious about what homes are selling for in this area?
Get a report on comparable homes with helpful insights and trends.
+19
Properties sold*
$725K
Median sold price*
*Based on last 30 days
Description
Step into this spacious 900 sq. ft. condominium, where contemporary design meets functional living. Ideally located in a highly desirable area, this well-maintained unit boasts several modern upgrades, including a stylish kitchen with sleek granite countertops, a trendy backsplash, and a practical island that enhances both aesthetics and functionality.The unit features premium hardwood flooring throughout, upgraded window blinds, and elegant closet doors that add to its refined appeal.The bathrooms come equipped with safety grab bars, ensuring added convenience. A standout feature of this condo is the potential to rent out a separate bedroom and bathroom as a private self-contained unit, offering the perfect opportunity to generate extra income or provide guests with a high level of privacy.For added convenience, the condo comes with underground parking and an extra locker for storage. Its unbeatable location places you directly across from Credit Valley Hospital and Erin Mills Town Centre, making it a prime choice for those who value convenience and lifestyle. Public transit is at your doorstep with a bus stop right in front of the building.Residents also enjoy access to a range of top-tier amenities, including a 24-hour indoor fitness studio and a free party room ideal for relaxation, socializing, and staying active.
Property Details
Interior
Features
Main Floor
Primary
3.05 x 2.773 Pc Ensuite / Window Flr to Ceil / Large Closet
Br
3.07 x 2.46Window / Large Closet
Living
5.21 x 3.07Combined W/Kitchen / W/O To Balcony / Window Flr to Ceil
Kitchen
2.77 x 2.16B/I Shelves / Backsplash
Exterior
Features
Parking
Garage spaces -
Garage type -
Total parking spaces 2
Condo Details
Amenities
Bbqs Allowed, Bike Storage, Concierge, Elevator, Gym, Party/Meeting Room
Inclusions
Property History
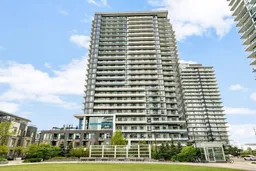 30
30