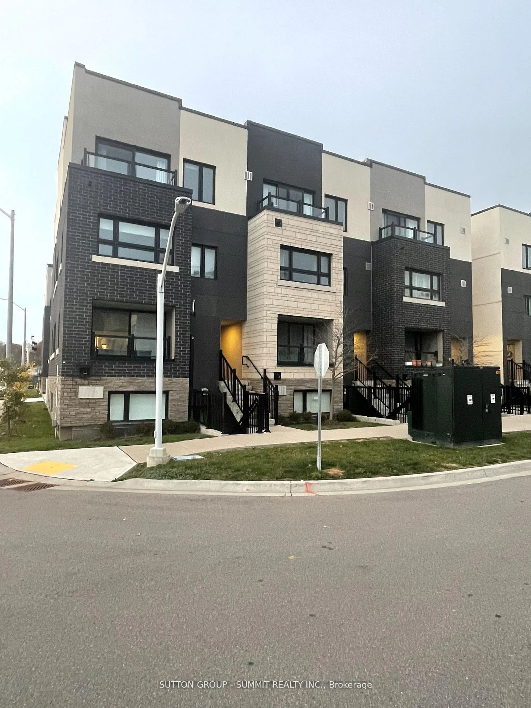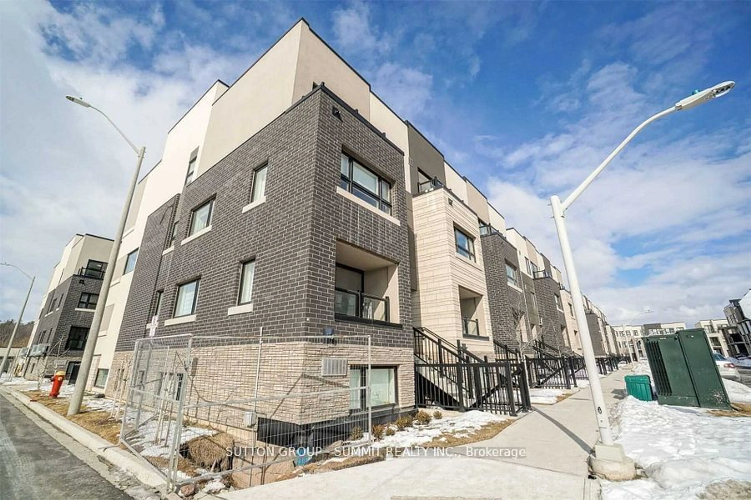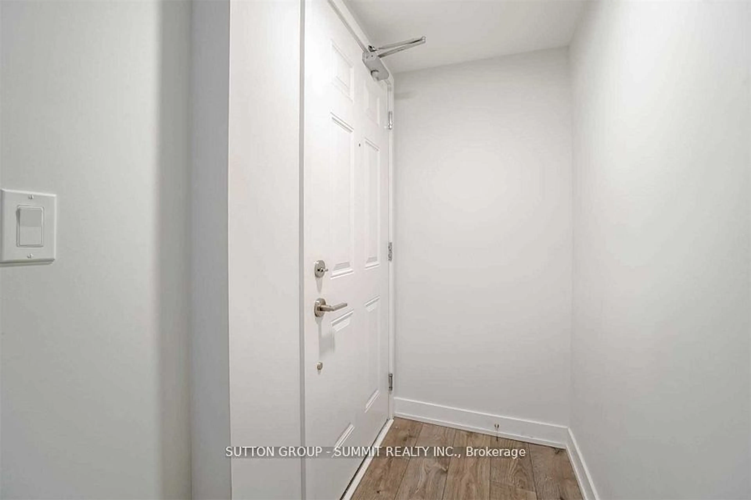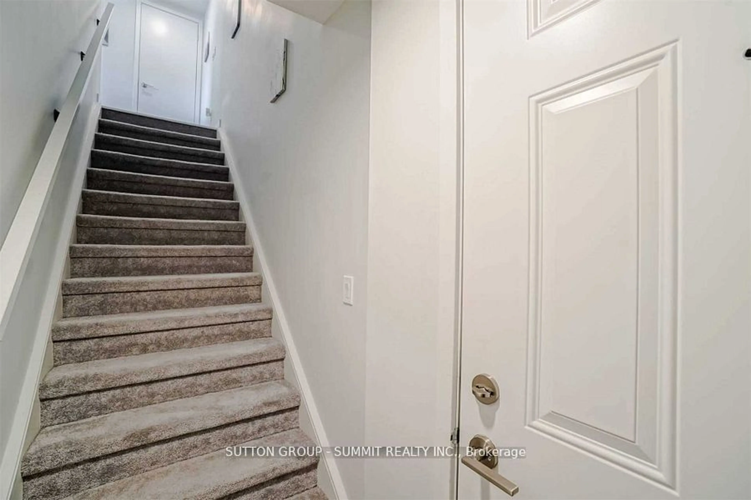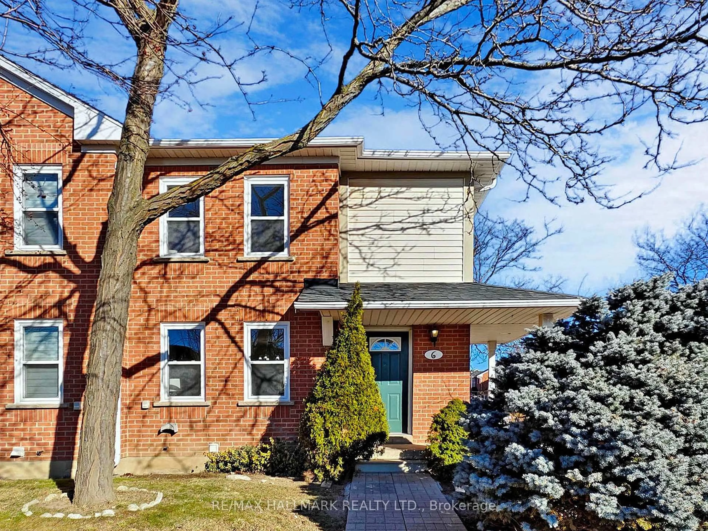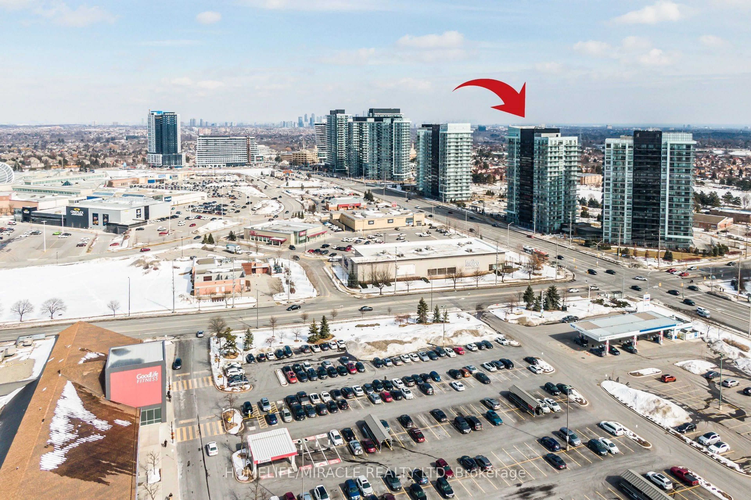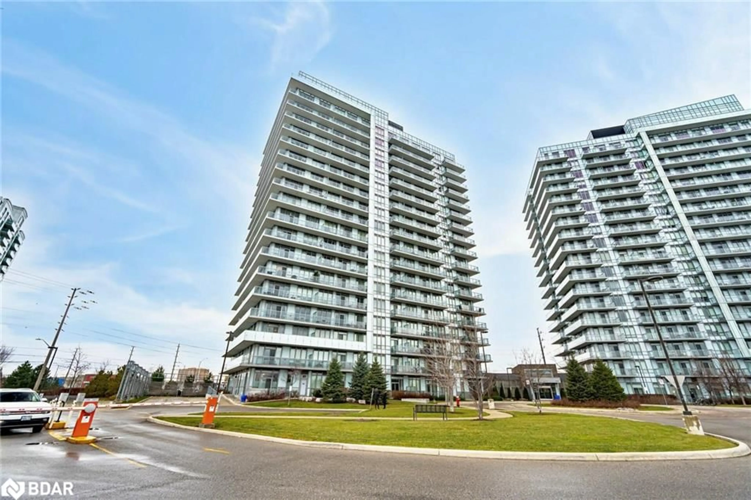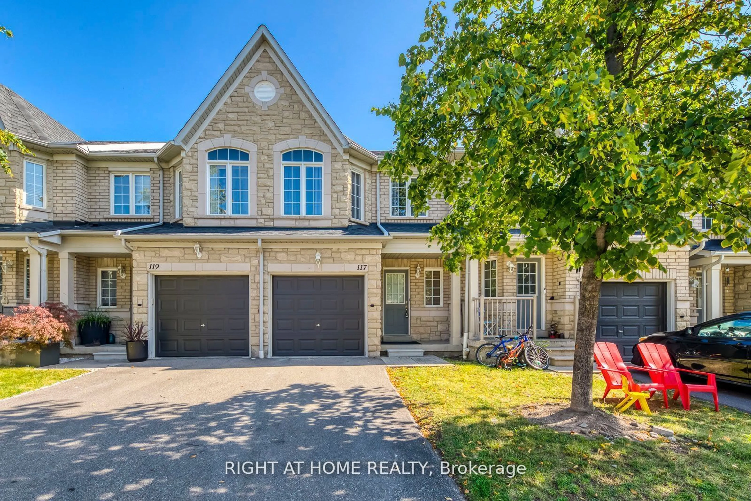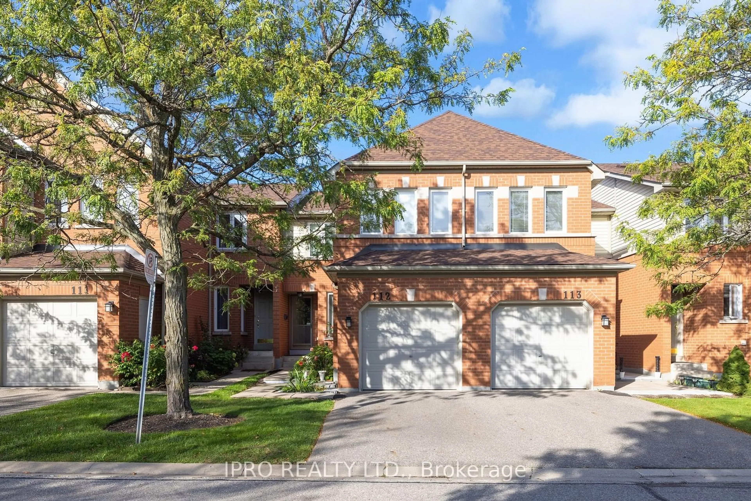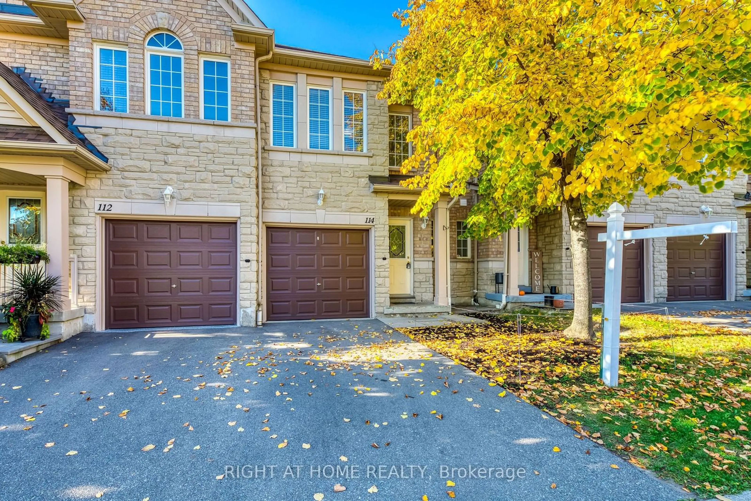1127 COOKE Blvd #503, Burlington, Ontario L5M 7C5
Contact us about this property
Highlights
Estimated ValueThis is the price Wahi expects this property to sell for.
The calculation is powered by our Instant Home Value Estimate, which uses current market and property price trends to estimate your home’s value with a 90% accuracy rate.Not available
Price/Sqft$468/sqft
Est. Mortgage$3,006/mo
Maintenance fees$477/mo
Tax Amount (2024)$4,269/yr
Days On Market35 days
Description
Beautiful Bright And Spacious End Unit 3-Storey Townhome With Lots Natural Light, 3 Bedrooms, 21/2 Baths, Office Space/Study. Upgraded Wide-Plank Laminate Flooring Throughout, Upgraded Shower, Kitchen Pantry, Private Large Roof top Terrace Overlooking Park, Steps From From Aldershot Go Station, Less Than 2 Mins From 403. This 3 Story Townhouse Is Close To All Amenities. Great Neighborhood And Location. NOTE: Hwt, Furnace and A/C owned ( $235 monthly saving compared to other units) **EXTRAS** Kitchen Stainless Steel Appliances. Fridge, Stove, B/I Dishwasher, Over The Range Microwave, Open Concept Design. All Elf's. Washer, Dryer, Hot Water Tank, Furnace, A/C, Underground Parking.
Property Details
Interior
Features
2nd Floor
Kitchen
3.40 x 3.15Open Concept / O/Looks Living / Pantry
Living
3.65 x 3.15Laminate
Br
3.10 x 3.10Laminate / Double Closet
Exterior
Features
Parking
Garage spaces 1
Garage type Underground
Other parking spaces 0
Total parking spaces 1
Condo Details
Inclusions
Property History
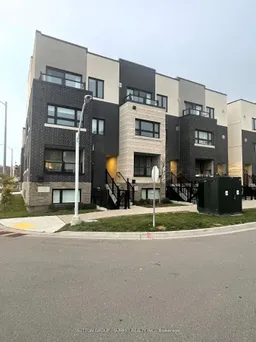 35
35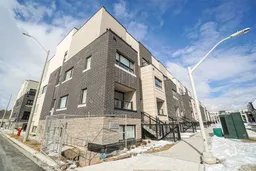
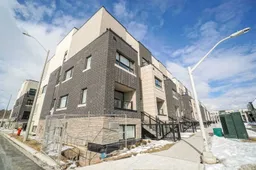
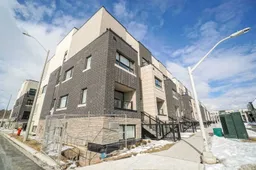
Get up to 0.5% cashback when you buy your dream home with Wahi Cashback

A new way to buy a home that puts cash back in your pocket.
- Our in-house Realtors do more deals and bring that negotiating power into your corner
- We leverage technology to get you more insights, move faster and simplify the process
- Our digital business model means we pass the savings onto you, with up to 0.5% cashback on the purchase of your home
