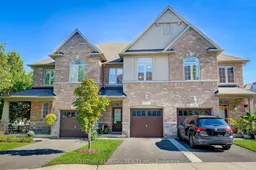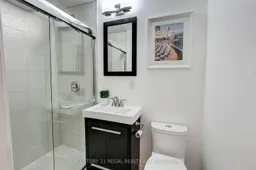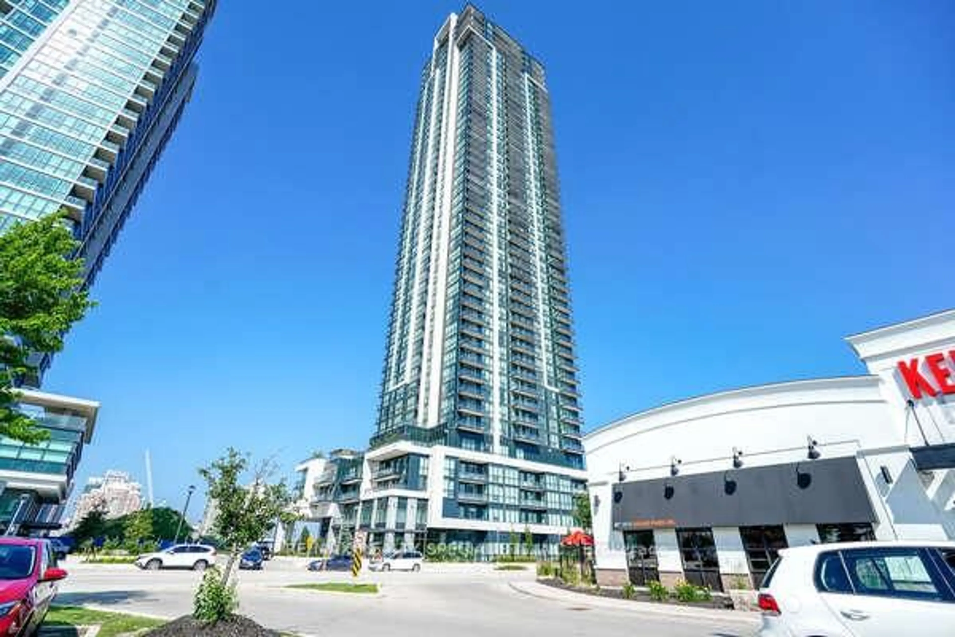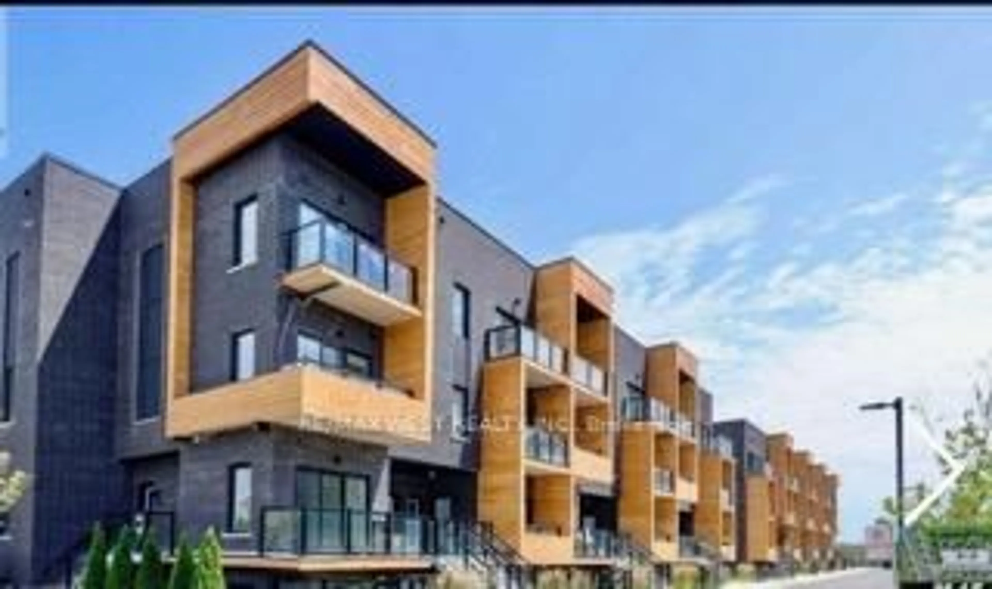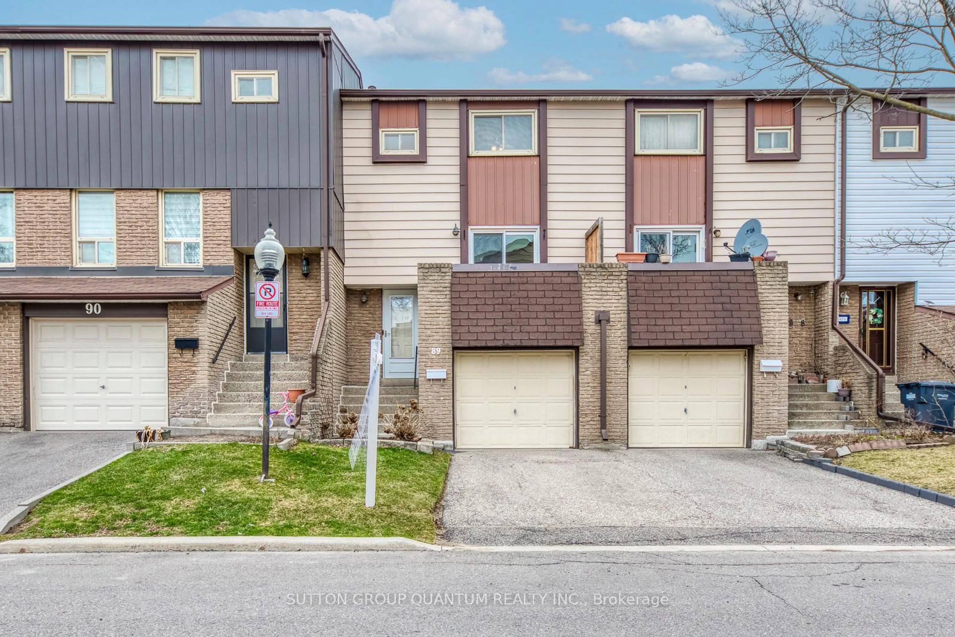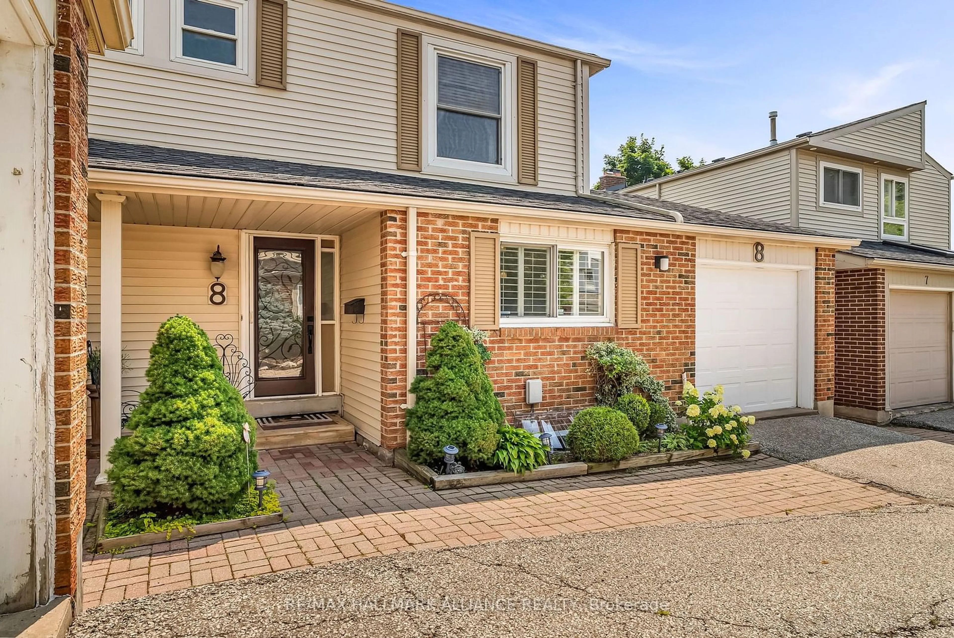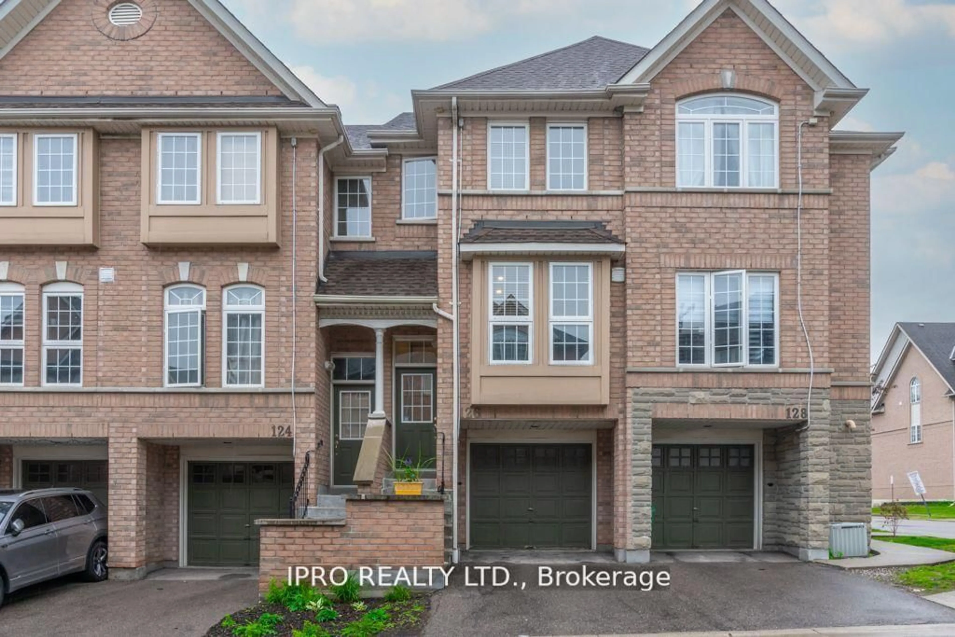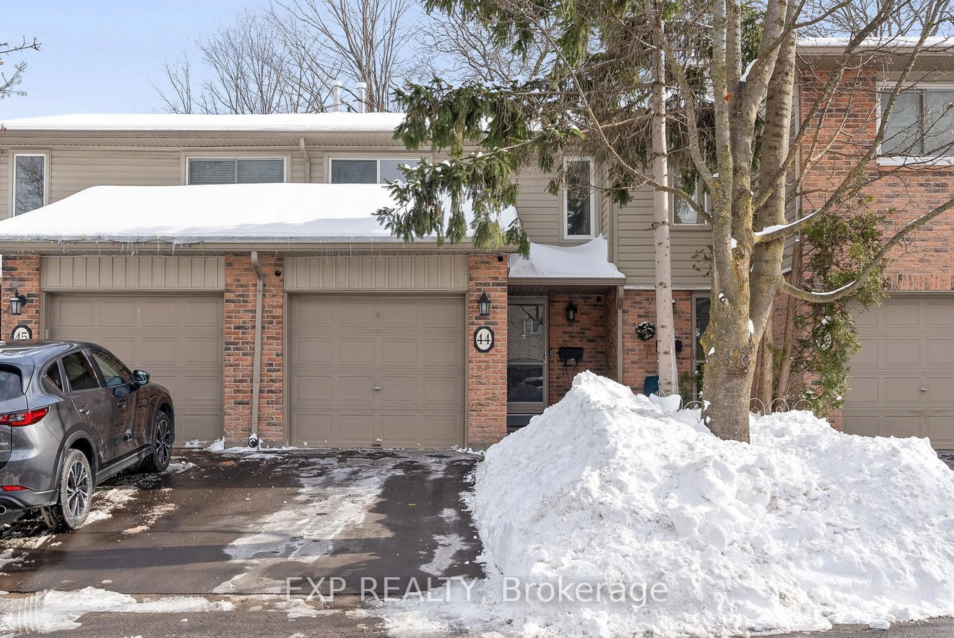Welcome to this beautifully updated executive townhouse situated in an intimate enclave of only 37 residences. This home offers three spacious bedrooms and four updated bathrooms, making it ideal for both families and professionals alike. The modern kitchen is a true highlight, featuring sleek quartz countertops, high-end stainless steel appliances, and a convenient breakfast bar, perfect for casual dining or entertaining. The open, flowing layout allows for a seamless transition between spaces, creating a warm and inviting atmosphere throughout the home. Located in a family-friendly neighborhood, this townhouse combines luxury with comfort and a sense of community. The exclusive setting provides privacy while being close to all essential amenities. This is a rare opportunity to be part of a sought-after enclave with a perfect balance of modern living and neighborhood charm. The oversized primary retreat is a true sanctuary, offering ample space to unwind and relax. It features a luxurious 4-piece ensuite with walk In shower and separate deep soaker tub, providing both comfort and privacy, as well as a spacious walk-in closet that caters to all your storage needs. This serene retreat enhances the feeling of luxury and offers the perfect escape at the end of a busy day. 2 other bedrooms have upgraded custom built-in closets and are ideal for a small family or office space. The fully finished basement offers versatile space, ideal for a recreation room, home gym, or children's playroom, tailored to your lifestyle needs. It also includes an upgraded 3-piece bathroom, adding both convenience and functionality to this flexible living area. Second floor boasts a dedicated laundry room, making everyday chores easier and more accessible. This thoughtful feature adds practicality to the homes modern design. Located in Top Ranked Vista School District! Close to major highways, Hospital, shopping centers, restaurants, transit and other amenities.
Inclusions: Recent upgrades: New Pot Lights, New Flat Ceiling On Main Floor. Recently Painted Thru-Out (Except Basement/Primary Ensuite Bathroom),New Powder Room, New Foyer Tiles, New Ceiling Fixtures Thru-Out, Custom Maxxmar Blinds, New Washer/Dryer,
