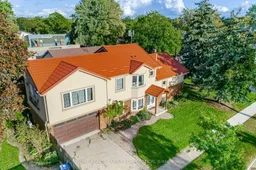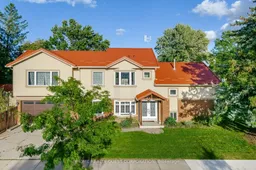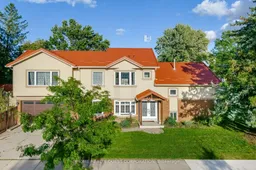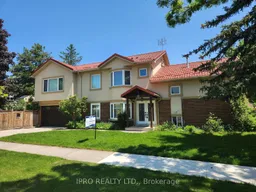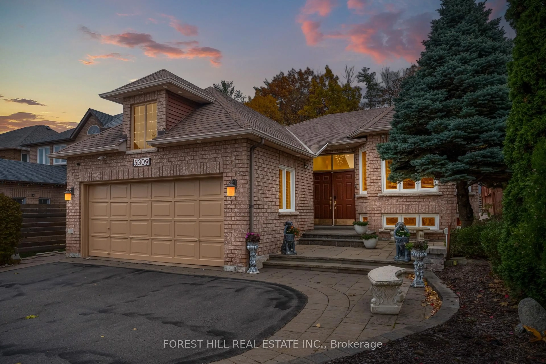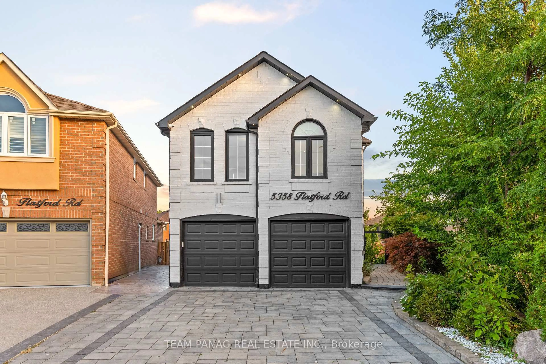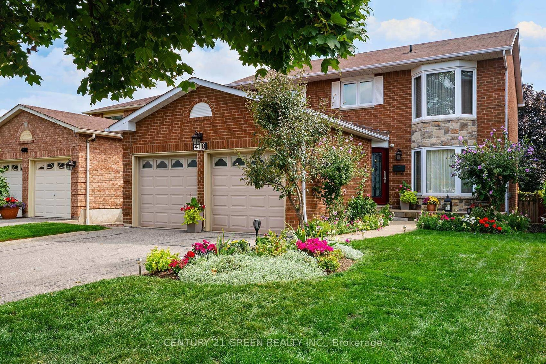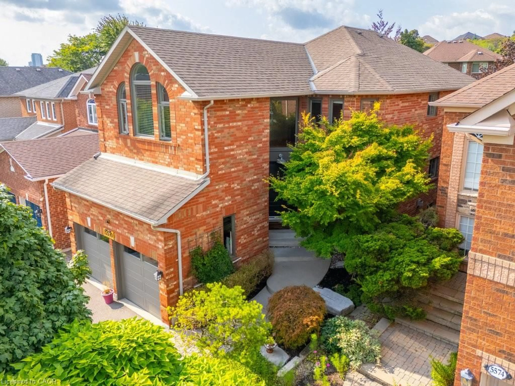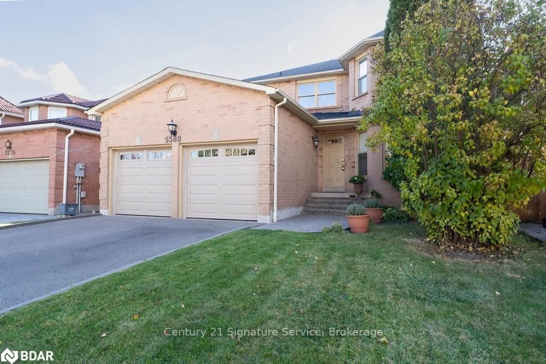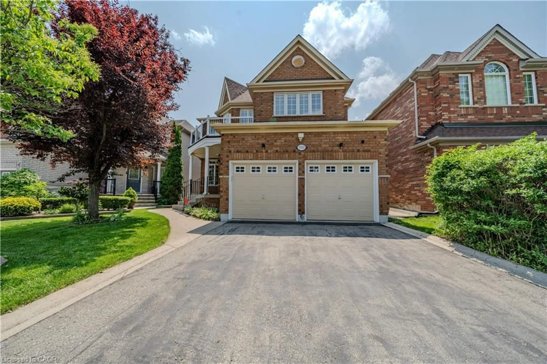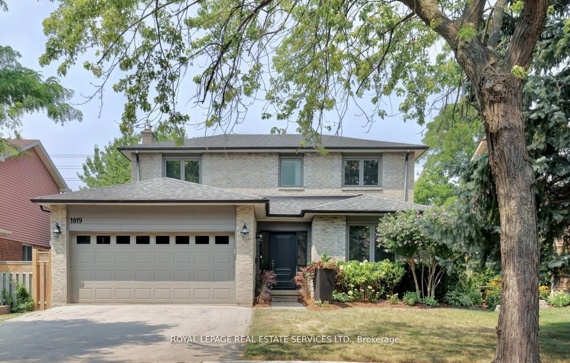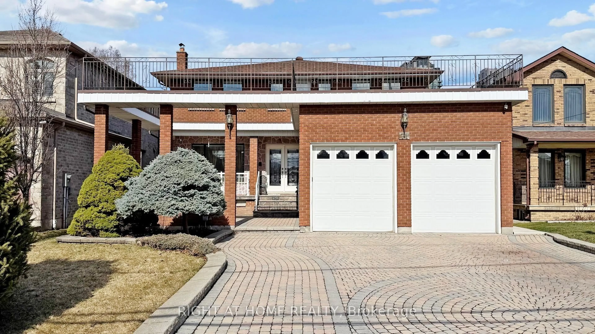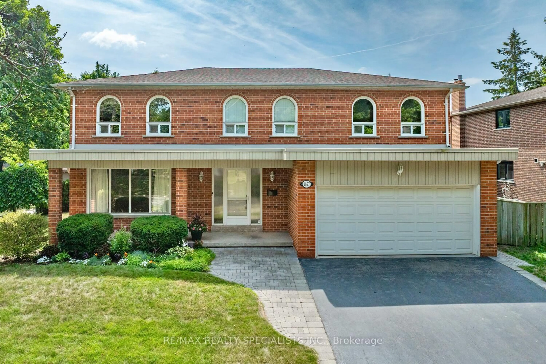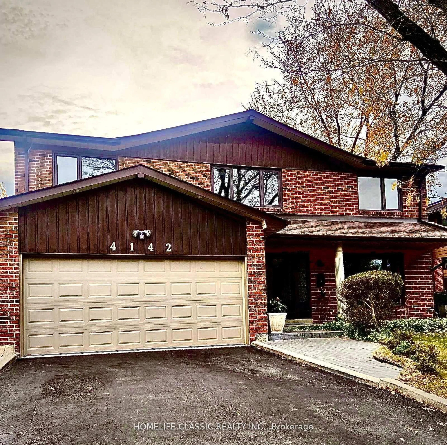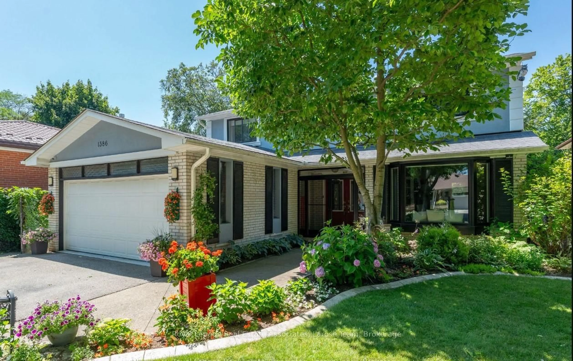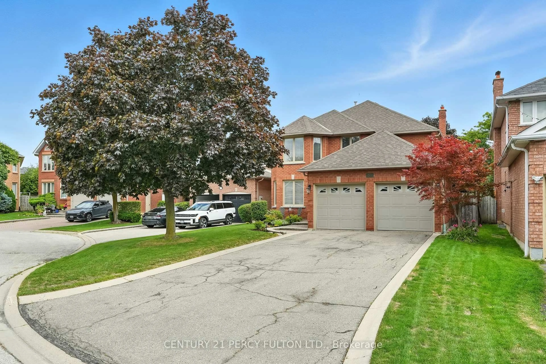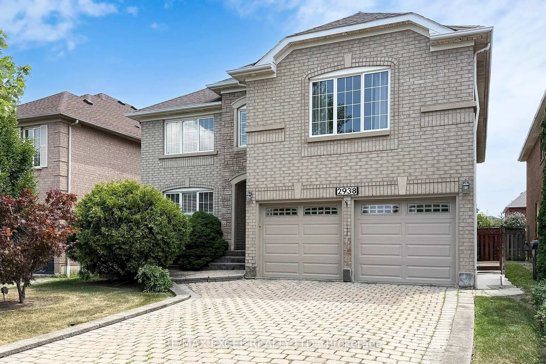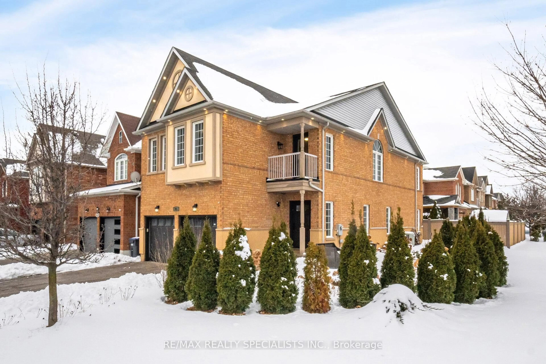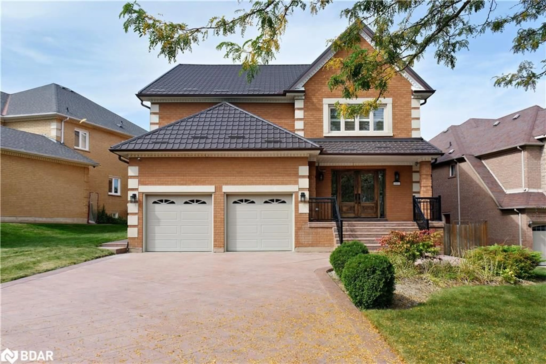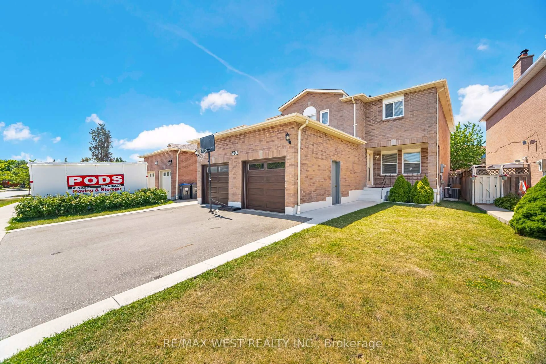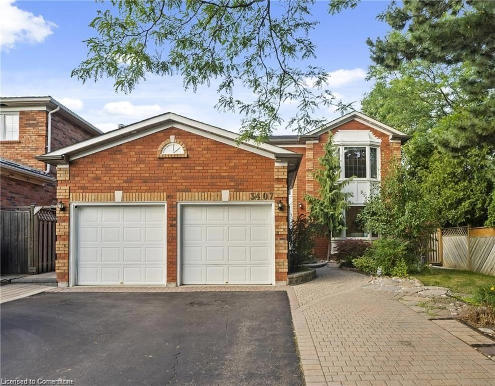Fully renovated gem in Streetsville that redefines luxury living with nearly 2,500 sq ft of beautifully crafted space. This exceptional home boasts an impressive "GRAND PRIMARY SUITE", highlighted by a stunning 16-foot wood cathedral ceiling, motorized Somfy shades, reclaimed wood doors, and a private covered balcony. The spa-inspired ensuite features a steam shower, a soaker tub, heated floors, and a bidet-equipped toilet. The suite is complete with a custom walk-in closet (which is large enough to be a 5th bedroom) with organizers, a dedicated laundry area, and a charming Juliet balcony.The upper level also offers three additional spacious bedrooms, each with vaulted ceilings and premium German-engineered windows, delivering a perfect blend of comfort and sophistication. The main floor showcases a chefs dream kitchen, complete with custom solid wood cabinetry, a large center island, a spacious breakfast area, and premium finishes throughout. Gorgeous exotic walnut hardwood floors lend warmth and elegance to the open-concept design.The bright, finished basement is a cozy retreat featuring a stone wood-burning fireplace, large above-grade windows, and offers the potential for an in-law suite or rental income.Energy-efficient upgrades include Rockwool insulation, triple-pane windows, and an independent heating and cooling system for the upper level. Exterior enhancements such as a durable stucco finish, composite balcony decking, under-soffit lighting, a 50-year metal roof warranty, a new garage door with a direct drive motor, central vacuum, and indoor/outdoor entertainment speakers add both style and functionality. New Lenoxx Furnace in December 2024! **EXTRAS** Massive crawl space for additional storgage space! Fully Insulated Double Car Garage.inclusions
Inclusions: Stainelss Steel Dble door fridge, double built in oven, dishawasher,washer, dryer, light fixtures, window coverings, motorized window shades, shutters, garage door opener with remote, 2 sheds, central Vac & equipment treehouse.
