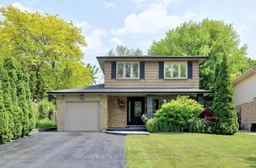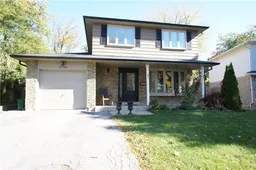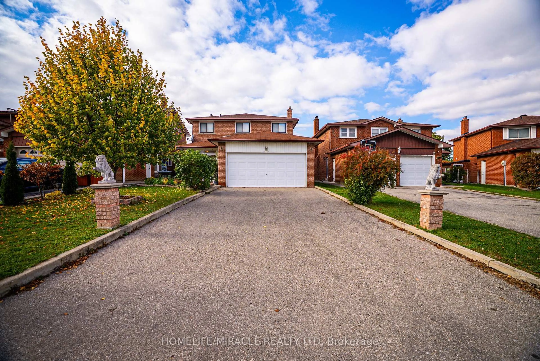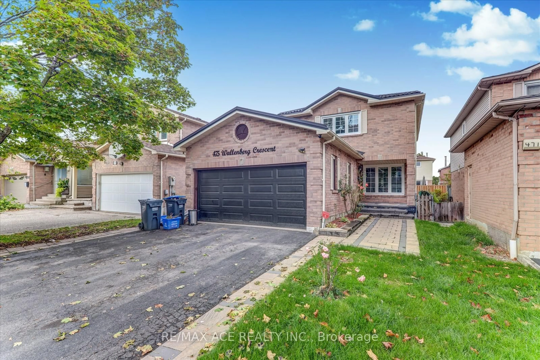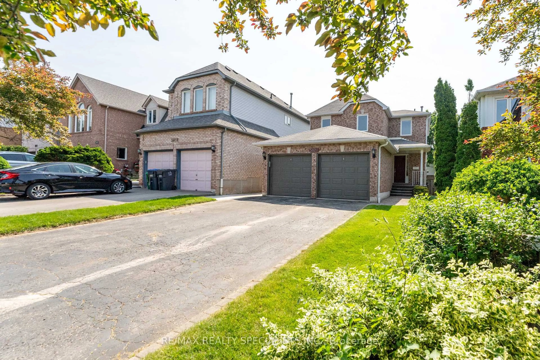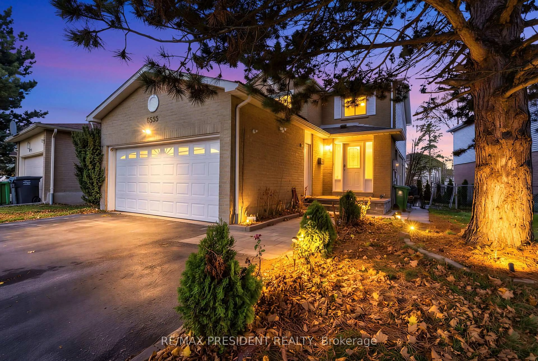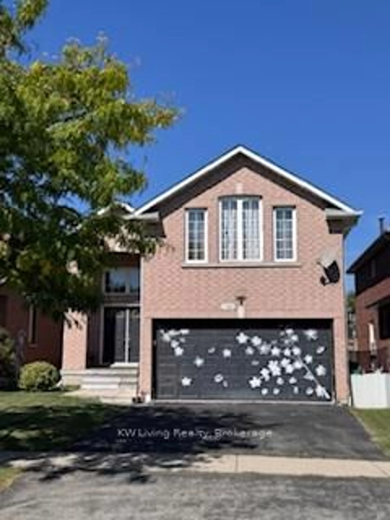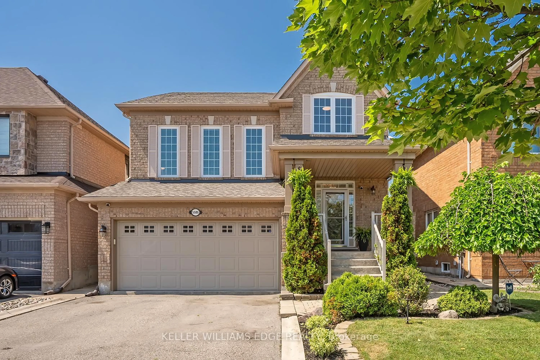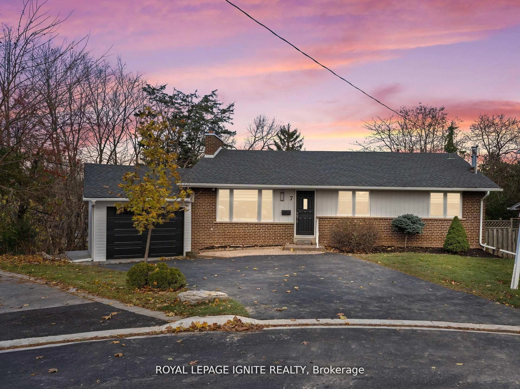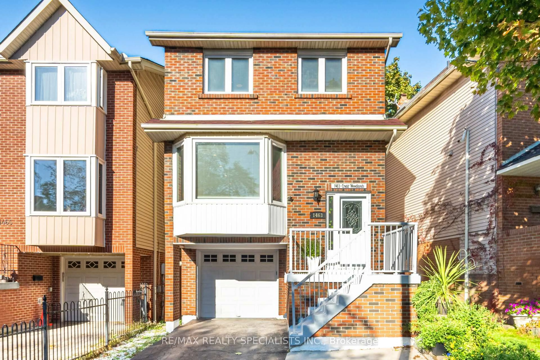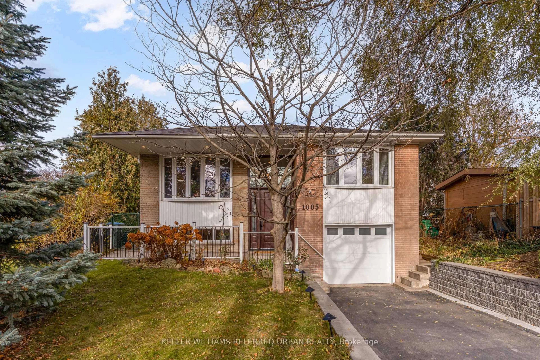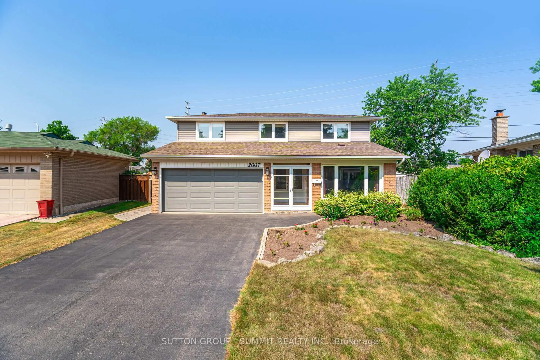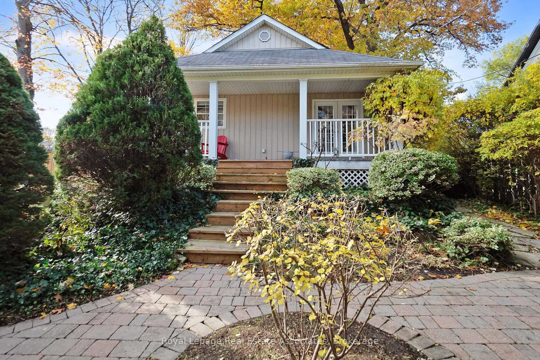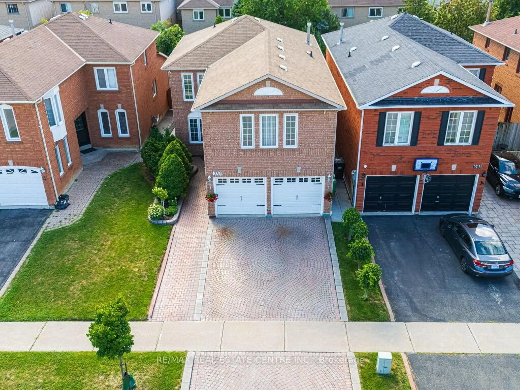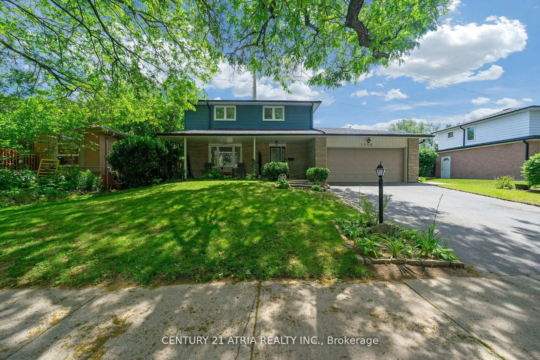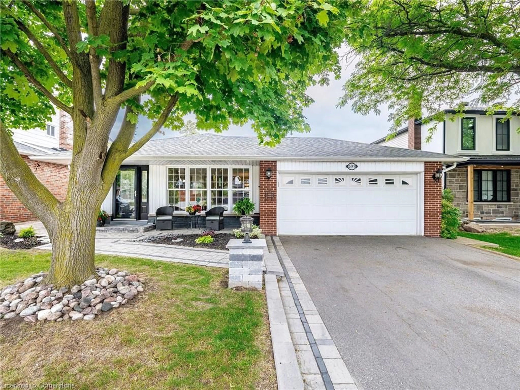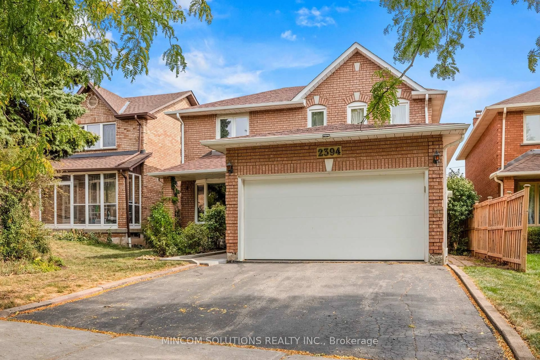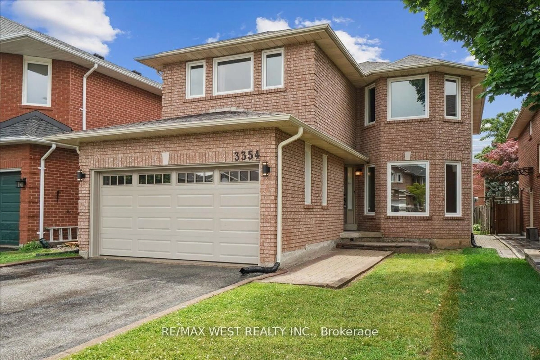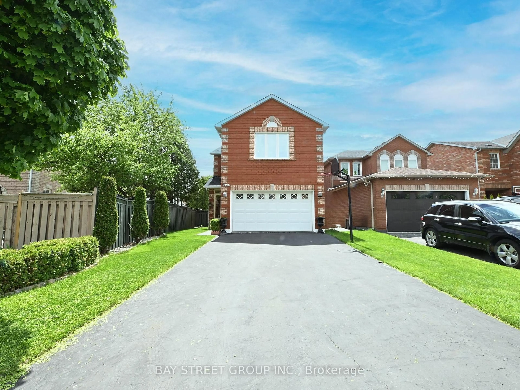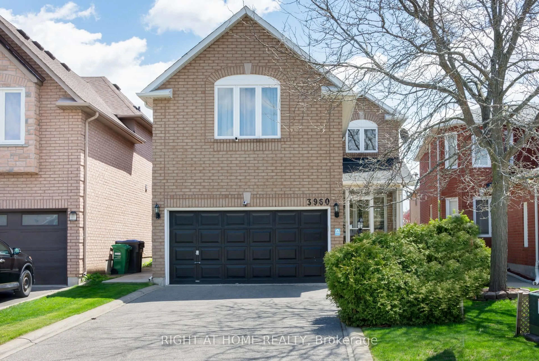Absolutely gorgeous detached home with thousands spent on upgrades and located in the sought after area of Sheridan Homelands. Spacious living/dining room area with heated plank ceramic floors throughout the main level, pot lighting, bay window, and walk-out to deck. Modern open concept renovated kitchen with quartz counter tops, subway tile backsplash, stainless steel appliances, gas stove, soft closing cabinetry/drawers, built-in desk, pot lighting, under mount sink, and large island with 6 person seating. Primary bedroom retreat with double closet, spa-like 3 piece en-suite with 31" by 31" porcelain floors, floating vanity, and huge walk-in shower with rain shower head. Stunning hardwood floors throughout all bedrooms, upper level skylight, 2nd bedroom with his/her closets, staircase with stone accent wall, renovated main 4 piece bathroom, upgraded doors and black finished hardware. Finished basement with laminate floors, pot lighting, renovated 3 piece bathroom, laundry area, kitchenette, open office area nook, and separate interior entrance from the garage to basement staircase. Nestled on a pie shaped lot with over 75 feet across the rear of the property featuring a backyard oasis with fully fenced yard, privacy trellis, patio area, garden shed, and lush landscaped gardens. Great curb appeal with covered front veranda with stone, insulated single car garage with tiled floor, professionally landscaped, and long double driveway that fits up to 6 cars. Conveniently located close to schools, daycare, parks, trails, transit, highways, shopping, restaurants, University of Toronto (UTM) and Clarkson Go Station.
Inclusions: Fridge, stove, dishwasher, microwave, washer, dryer, all light fixtures, all window coverings, garage door opener, EV charge plug in garage (NEMA 14-50), Wyze thermostat and doorbell.
