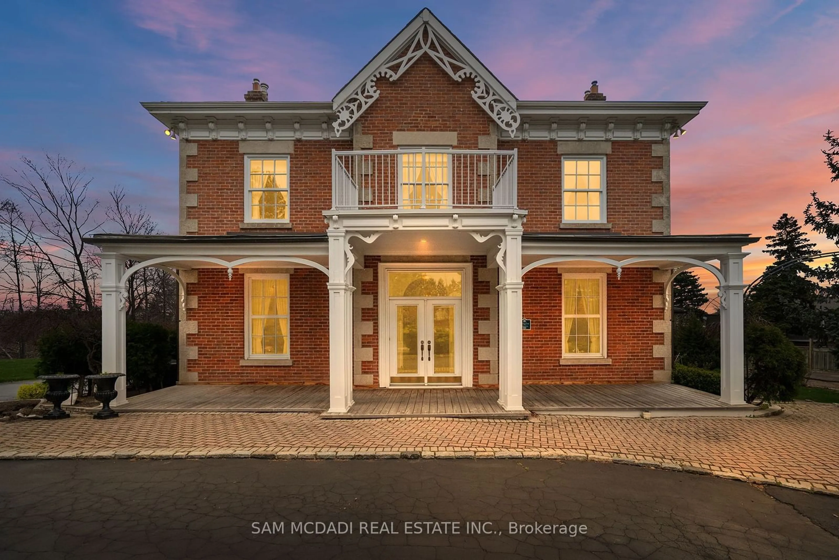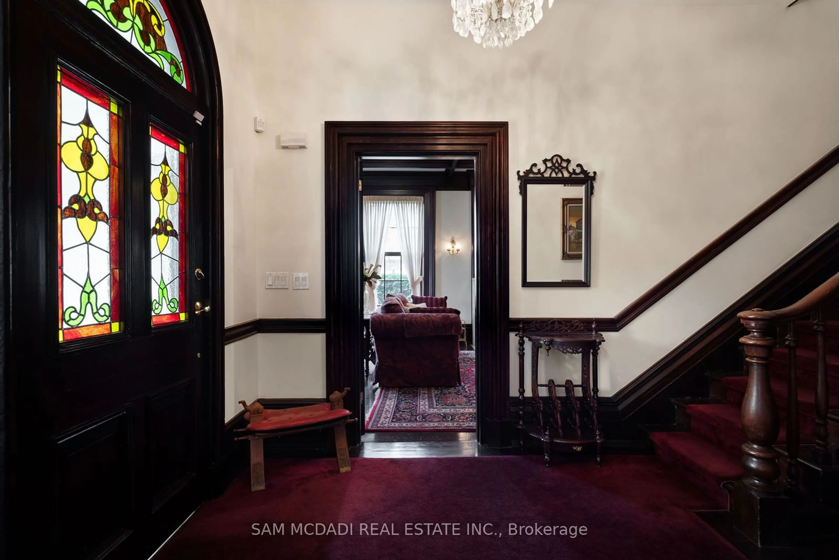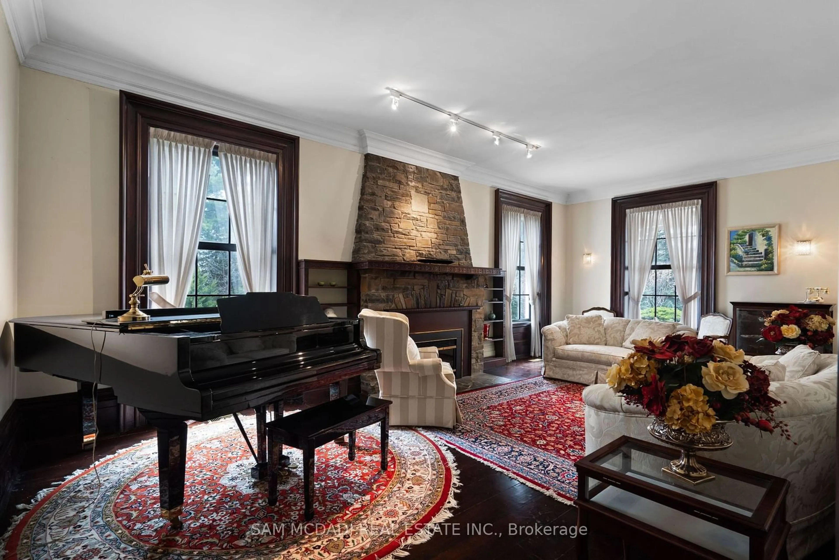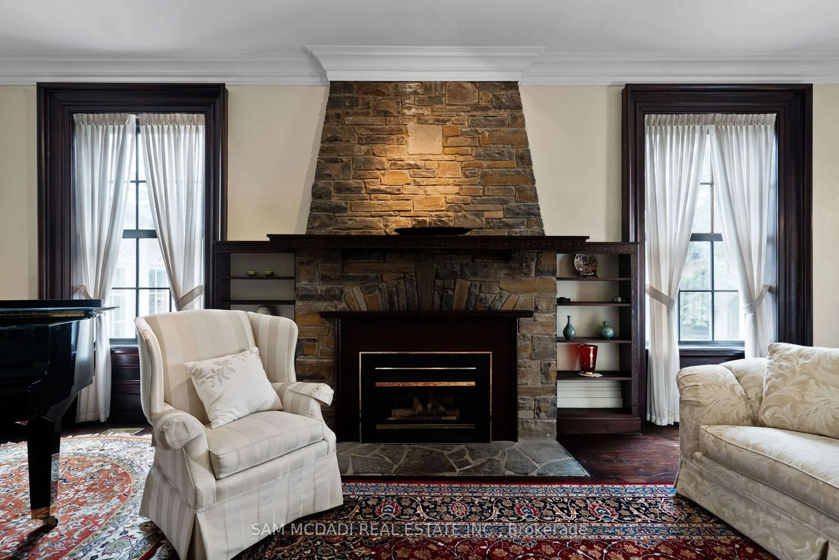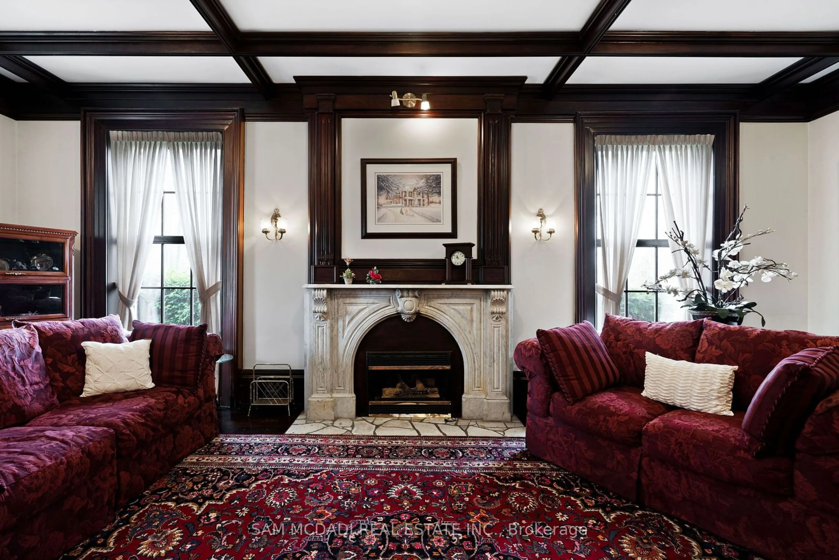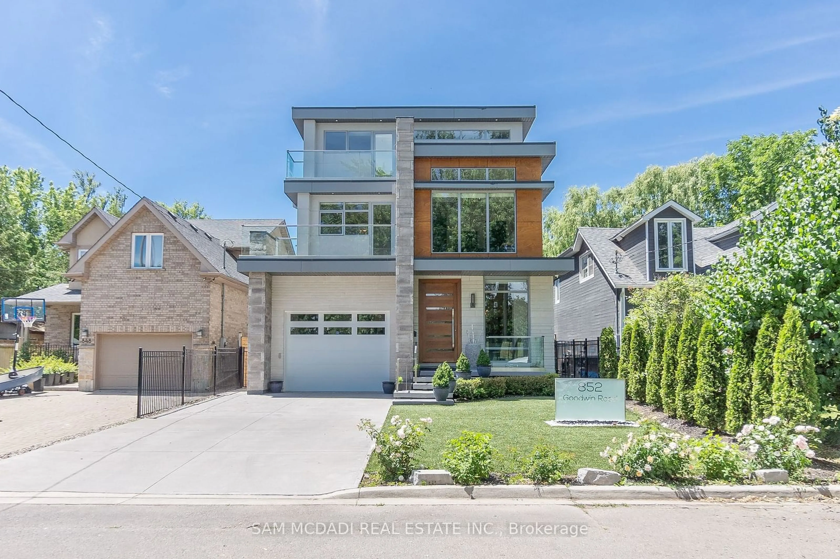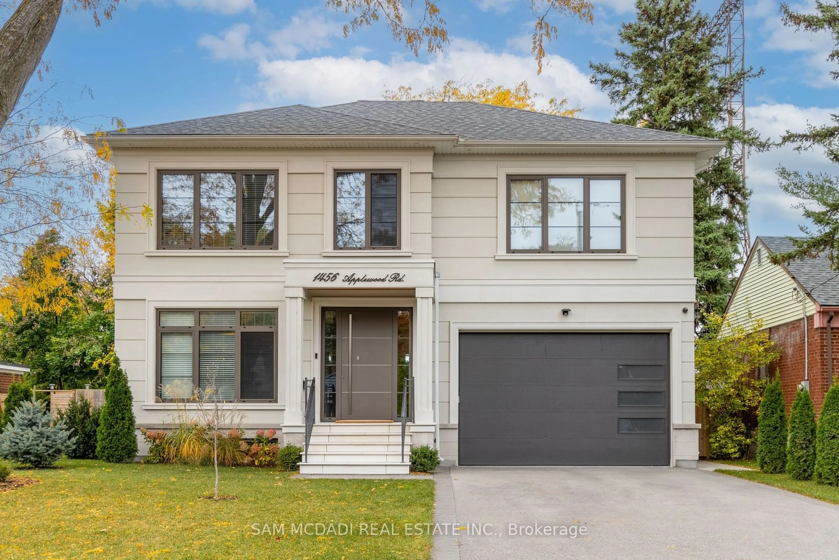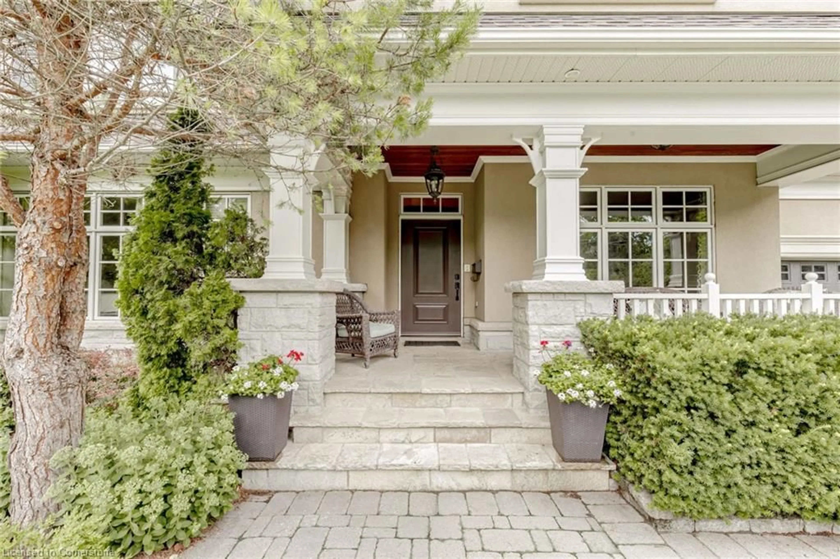2625 Hammond Rd #LOT 1, Mississauga, Ontario L5K 1T3
Contact us about this property
Highlights
Estimated ValueThis is the price Wahi expects this property to sell for.
The calculation is powered by our Instant Home Value Estimate, which uses current market and property price trends to estimate your home’s value with a 90% accuracy rate.Not available
Price/Sqft$850/sqft
Est. Mortgage$15,031/mo
Tax Amount (2024)$17,693/yr
Days On Market110 days
Description
Discover this rare investment opportunity nestled in the prestigious Sherwood Forest, blending historic charm with significant development potential! This exquisite Victorian-style heritage designated residence sits on a sprawling 2.1-acre lot and offers over 4,000 square feet of meticulously designed living space, featuring 4+2 bedrooms and 6 bathrooms. Steeped in history, the restored interior boasts a refined design with engineered hardwood floors, soaring ceilings, pot lights, multiple fireplaces, and abundant natural light. The grand principal rooms seamlessly transition to the porch and picturesque backyard, accessible from both the chef-inspired kitchen and the family room. This property is a remarkable blend of history and future development potential, providing owners with the possibility of converting the current heritage structure to a fourplex, enabling a unique and lucrative investment opportunity with a significant return on investment for a discerning investor! **EXTRAS** Conveniently close to a plethora of amenities, including a quick commute to The Mississauga Golf and Country Club, Sherwood Forrest Tennis Club, park/trails, restaurants and more!
Property Details
Interior
Features
Main Floor
Kitchen
7.16 x 4.88Pot Lights / Granite Counter / B/I Appliances
Dining
4.95 x 4.70French Doors / Window / Hardwood Floor
Living
7.72 x 4.37Gas Fireplace / Coffered Ceiling / Hardwood Floor
Family
7.72 x 4.32Gas Fireplace / Window / Hardwood Floor
Exterior
Features
Parking
Garage spaces 3
Garage type Detached
Other parking spaces 14
Total parking spaces 17
Property History
 36
36Get up to 1% cashback when you buy your dream home with Wahi Cashback

A new way to buy a home that puts cash back in your pocket.
- Our in-house Realtors do more deals and bring that negotiating power into your corner
- We leverage technology to get you more insights, move faster and simplify the process
- Our digital business model means we pass the savings onto you, with up to 1% cashback on the purchase of your home
