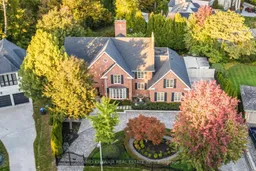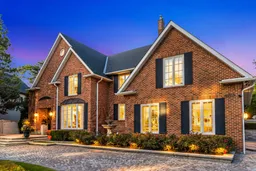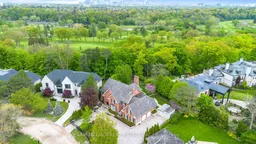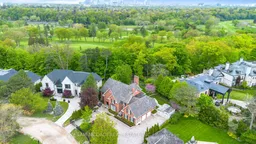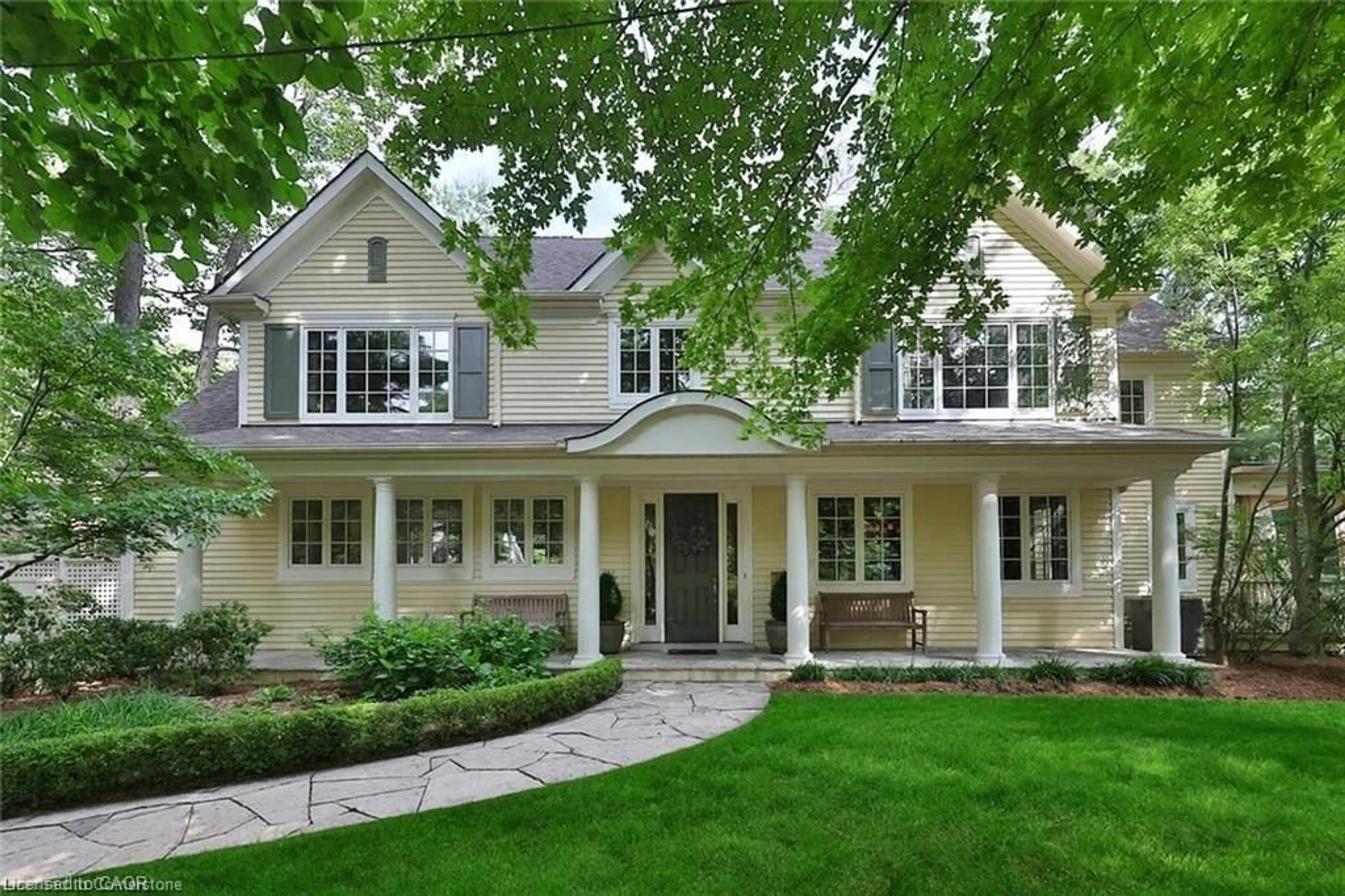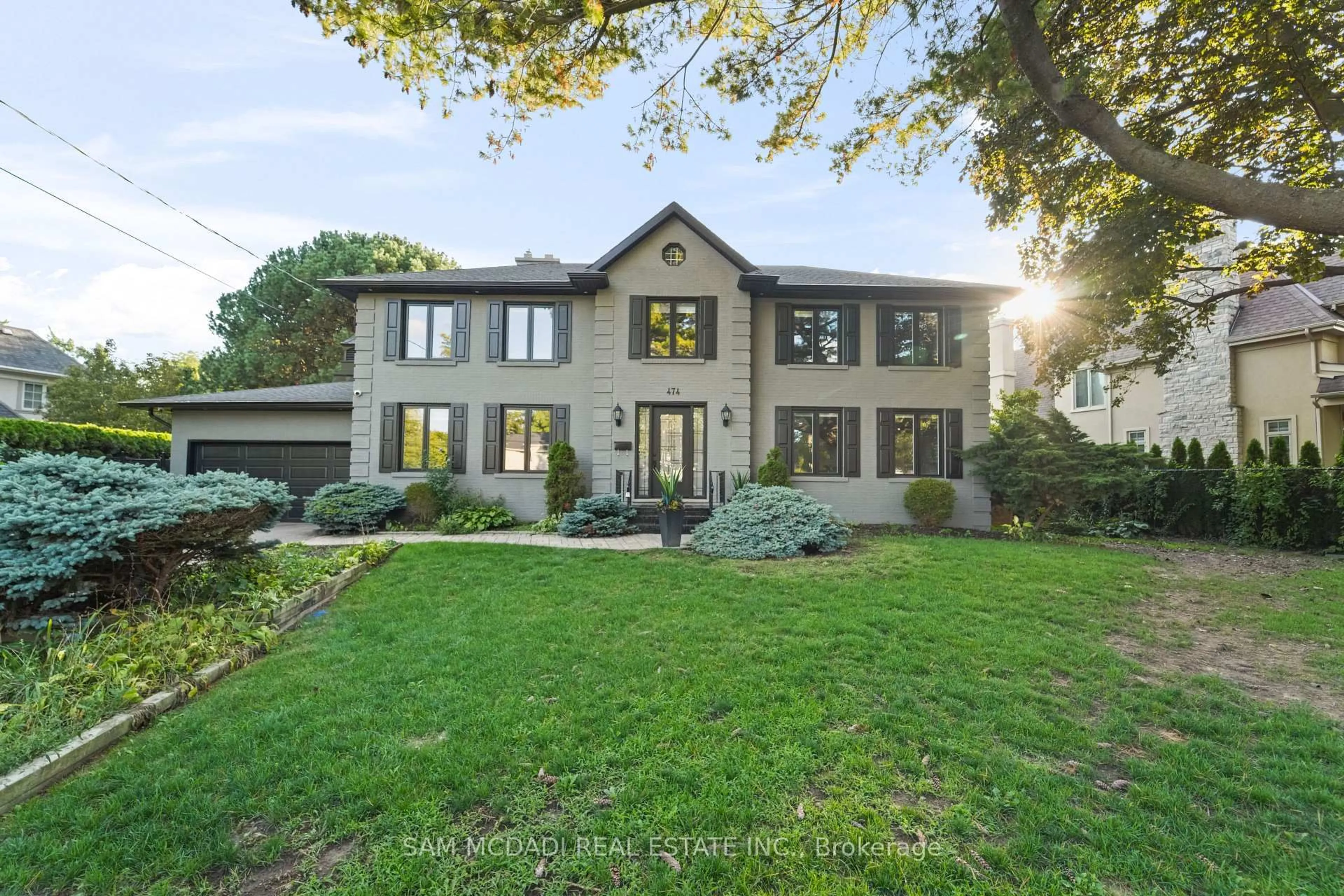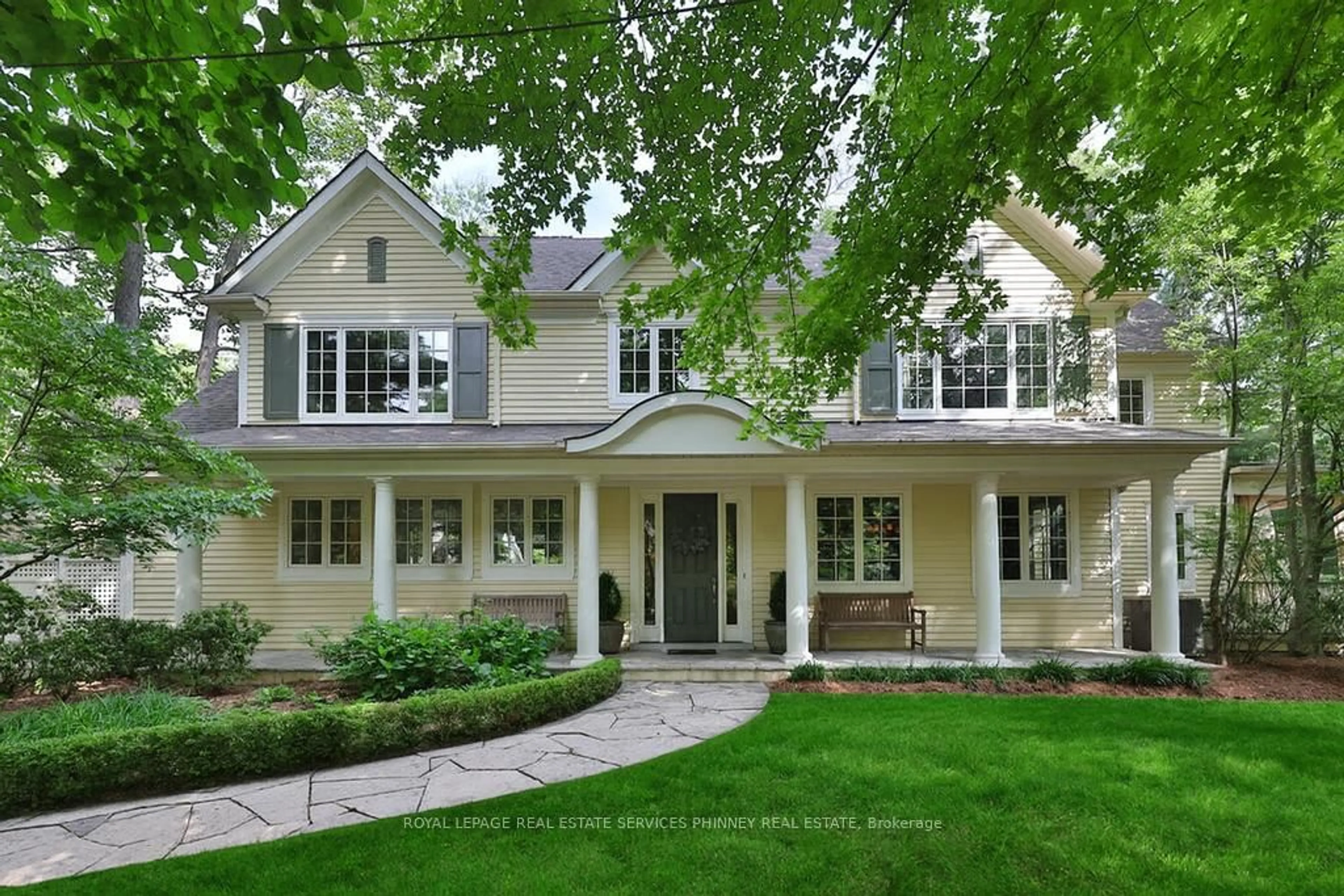WOW !! Your LUXURY HOME search ends here !! Discover Epitome of luxury living to this mesmerizing Custom Estate Home in the Heart of Mississauga Road & Doulton Estate Neighborhood ** 101 ft x 157 ft Premium Lot with **Gated ,Grande & Architecturally Designed Interior** interlocked Stone Circular Driveway ** Backing onto breathtaking Serene views of Golf Course , Credit River & enveloped by lush Green Woods W/Full of Privacy. Featuring 5 +1 Bedrooms & 6 Bath ** 3 Car Garage W/ Finished Basement ** Absolute Galore & meticulously maintained with over 7,000+ Sq ft of Luxury living space * This residence showcases timeless interior/Exterior W/ exceptional curb appeal *Soaring ceilings , Pot lights & built-in speakers thru out * Step inside & be captivated by the grandeur of this residence with sweeping Wrought Iron staircase, Prodigious Elite formal living space w/ floor-to-ceiling Heighted windows & Custom Mantel Fireplace W/ soaring 27-ft Coffered ceiling offers a space that is both impressive & inviting * The interior is a tribute to rustic luxury, w/ reclaimed wood Flooring adding warmth . The Family Rm Centered Around A Stately F/P Offers Idyllic Views Of Picturesque Backyard ,While Formal Dining Sets The Stage For Elegant Gatherings. The Chefs kitchen is a culinary dream, featuring high-end S/S Wolf, Subzero & Miele appliances, Granite countertops & bespoke Cabinetry, w/ a convenient pass through servery. The Adjacent Sunlit Breakfast Area is Perfect for Dine-in . this home offers three levels of luxury. Ascend To The Upper Level To Find 5 Beautifully Appointed Bdrms, Each Designed For Relaxation. The Primary Suite Is A Sanctuary w/ 11ft cathedral ceiling, A Private Terrace Overlooking The Garden, W/I Closet & Spa-Inspired 5-Pc Ensuite. The Finished Lower Lvl Expands The Home's Versatility, Offering A Spacious Rec Rm w/ stone fireplace , Huge Glass Wine Cellar & Look Out windows, a secondary full size kitchen, Home Gym, Nanny Suite** True Pride of Ownership **
Inclusions: Wolf Gas range, Subzero fridge, Miele dishwasher, Samsung washer & dryer, Samsung stove in basement, built-in microwave in basement, Haier fridge in basement, new garage door openers and remotes, security cameras, built-in speaker, All existing electrical light fixtures, window coverings, gas fireplaces , architectural outdoor lighting, video google doorbell + audio & video system for the outer security gate ** Designer Chandliers ** Backyard Oasis W/cozy fire pit & Multiple Seating Areas w/stone patio Surrounded By Mature Landscaping ** This Luxury Home offers ample Backyard space that can easily accommodate large size an in-ground pool ** New Roof 2025 ** Vinyl casement windows ** 3rd garage can be converted back to original ** approx 12 car parking ** No pedestrian Walk ** Garden sheds & storage.
