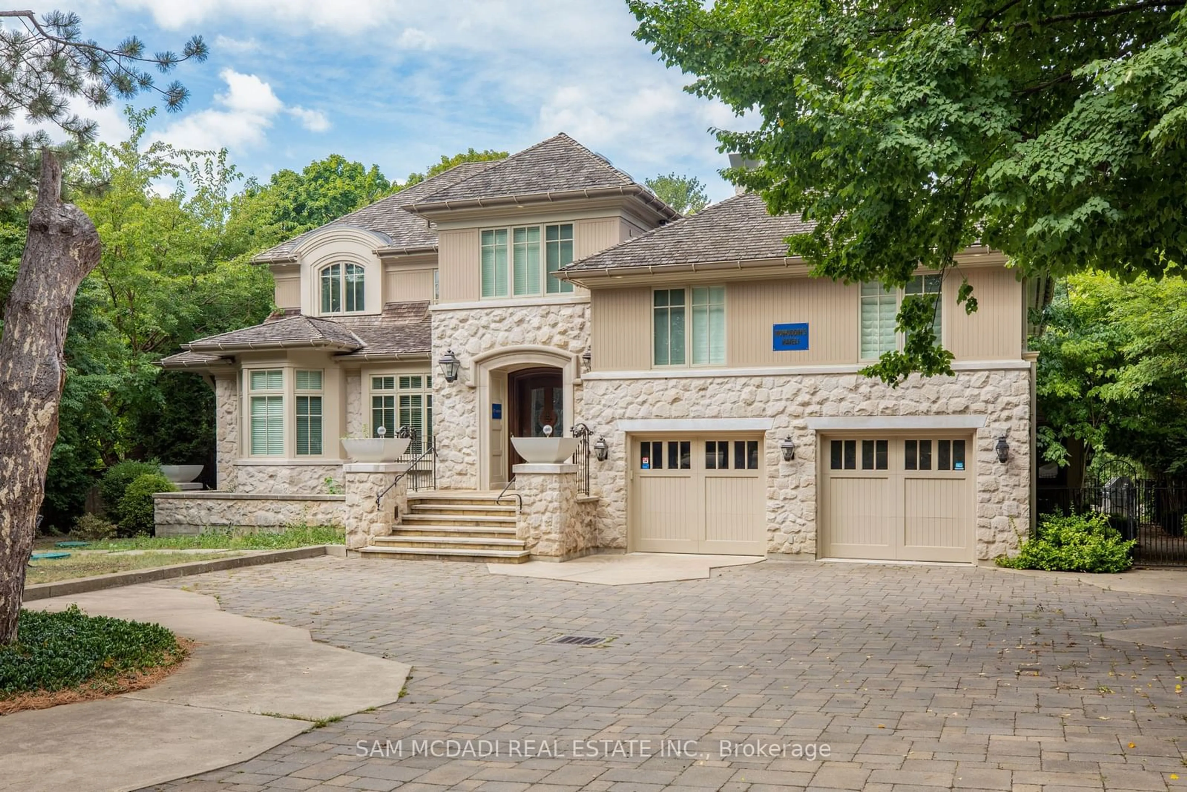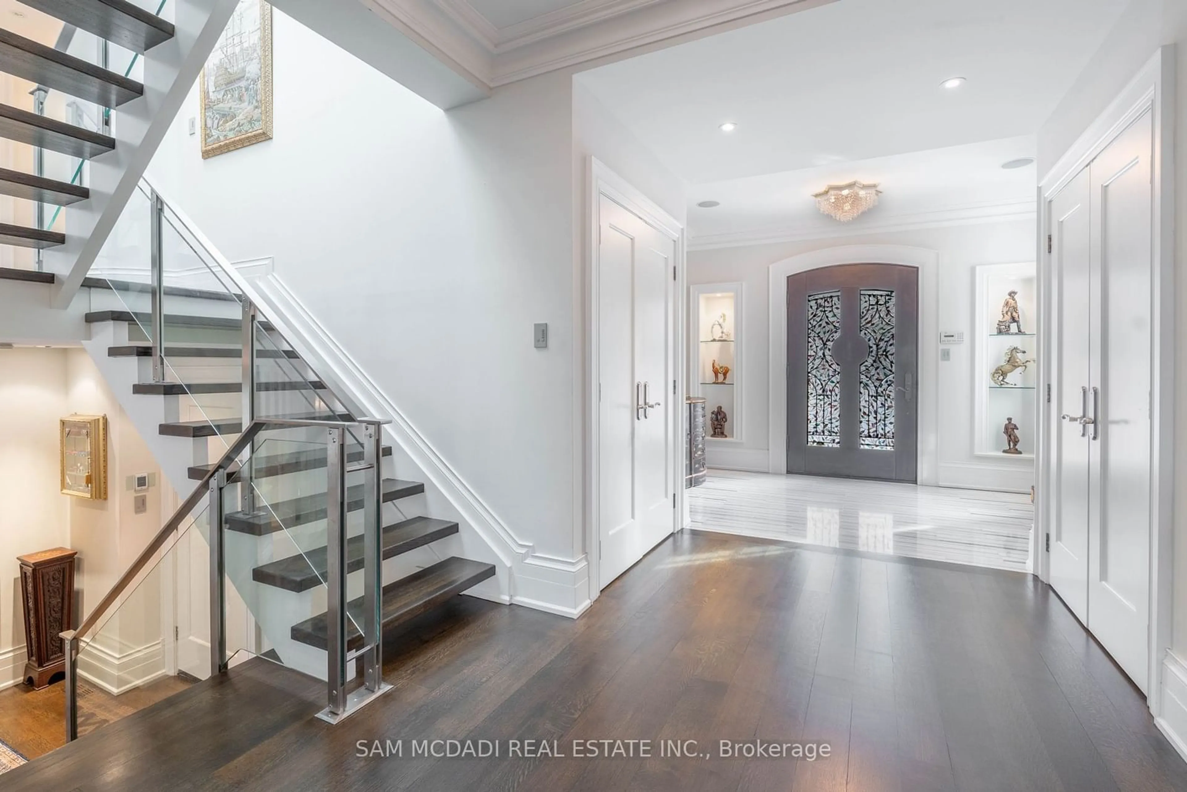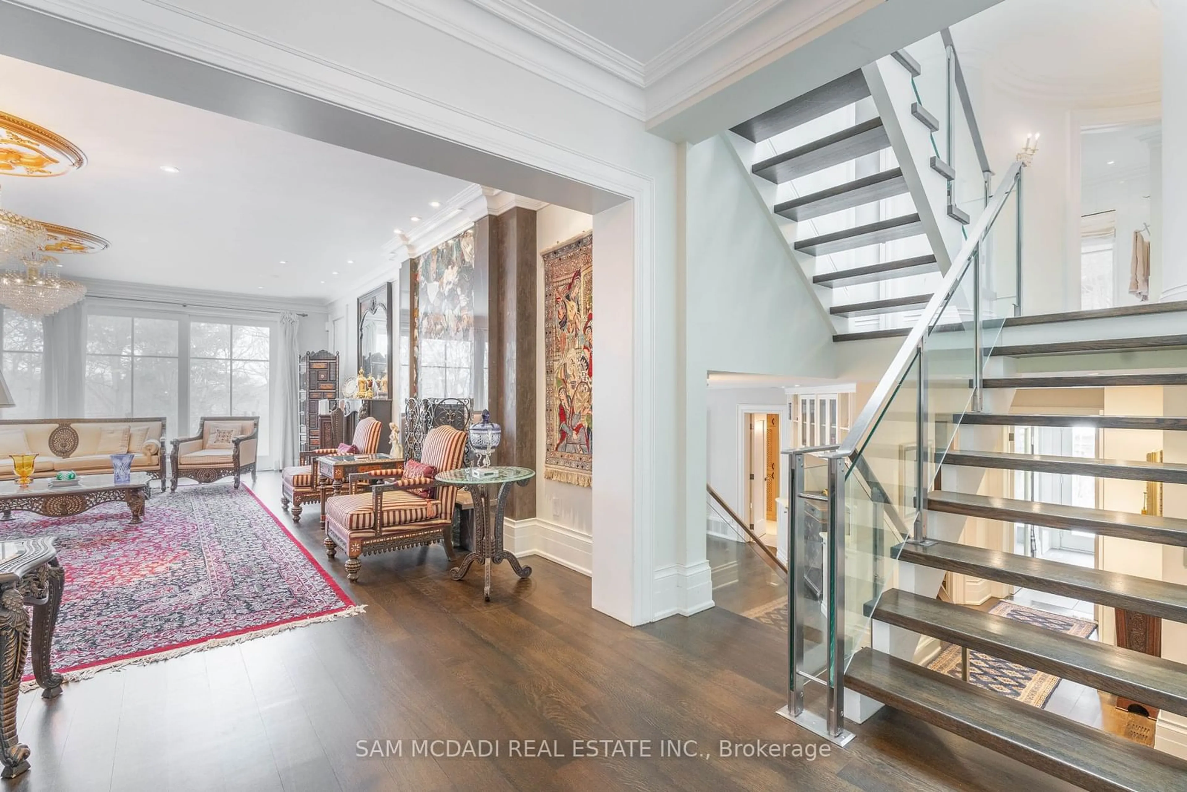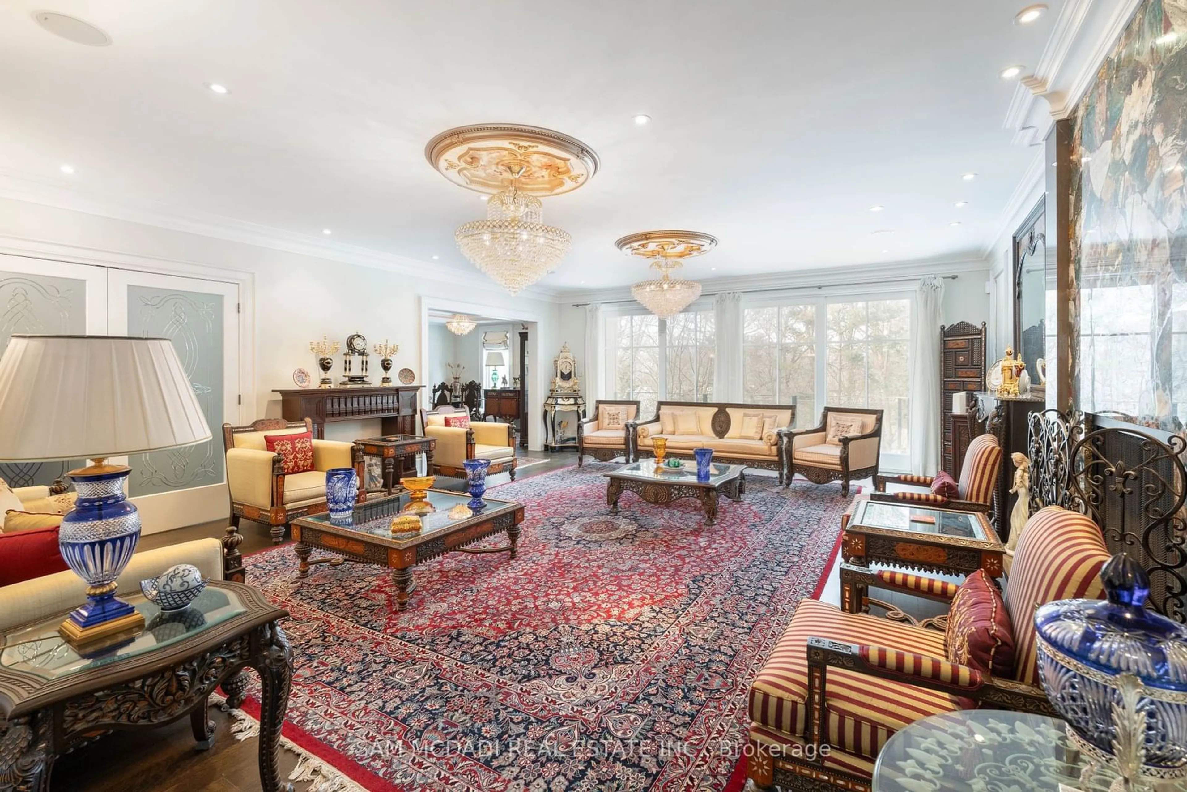1729 Blythe Rd, Mississauga, Ontario L5H 2C3
Contact us about this property
Highlights
Estimated ValueThis is the price Wahi expects this property to sell for.
The calculation is powered by our Instant Home Value Estimate, which uses current market and property price trends to estimate your home’s value with a 90% accuracy rate.Not available
Price/Sqft$1,335/sqft
Est. Mortgage$23,615/mo
Tax Amount (2025)$32,340/yr
Days On Market114 days
Description
Welcome to this magnificent 4+1-bedroom, 6-bathroom executive home, nestled on a tranquil cul-de-sac and surrounded by prestigious multi-million dollar estates. Situated on over an acre of pristine land, this remarkable residence is set back from the main road for added privacy, with a serene ravine backdrop offering breathtaking views all year-round. Upon entering, you are greeted by masterful craftsmanship and refined finishes that define the homes grandeur. The thoughtfully designed main level features an extended formal dining room, perfect for hosting elegant gatherings. Adjacent is a gourmet chefs kitchen, equipped with top-tier appliances, including a Viking gas stove, Sub-Zero refrigerator, Miele oven, and two under-counter fridge drawers, blending style with exceptional functionality. The second level is a sanctuary of comfort, offering three generously sized bedrooms. One features a private ensuite, while the other two share a beautifully appointed semi-ensuite. The primary suite is a true retreat, showcasing picturesque ravine views, a lavish 6-piece ensuite, a private sitting area, and a den and office on the same level. Designed for entertainment and leisure, the professionally finished lower level boasts a home theatre, a custom wet bar, and a temperature-controlled wine cellar. Heated floors throughout and a backup generator enhance the homes convenience, ensuring comfort during every season. Ideally located just minutes from prestigious golf courses, top-rated schools, fine dining, shopping, and major highways, this exceptional property offers a rare opportunity to own a private haven in one of Mississaugas most coveted neighbourhoods.
Property Details
Interior
Features
Upper Floor
Primary
4.7 x 5.36 Pc Ensuite / W/I Closet / Picture Window
Office
6.14 x 5.29B/I Shelves / Built-In Speakers / hardwood floor
Den
5.15 x 3.57Crown Moulding / Built-In Speakers / hardwood floor
Exterior
Features
Parking
Garage spaces 2
Garage type Built-In
Other parking spaces 10
Total parking spaces 12
Property History
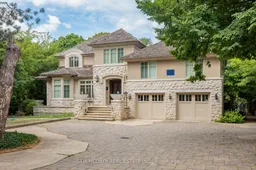 42
42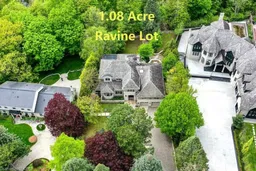
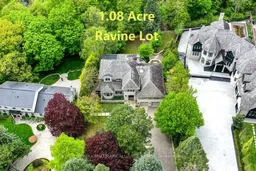
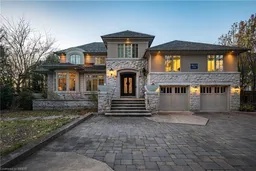
Get up to 1% cashback when you buy your dream home with Wahi Cashback

A new way to buy a home that puts cash back in your pocket.
- Our in-house Realtors do more deals and bring that negotiating power into your corner
- We leverage technology to get you more insights, move faster and simplify the process
- Our digital business model means we pass the savings onto you, with up to 1% cashback on the purchase of your home
