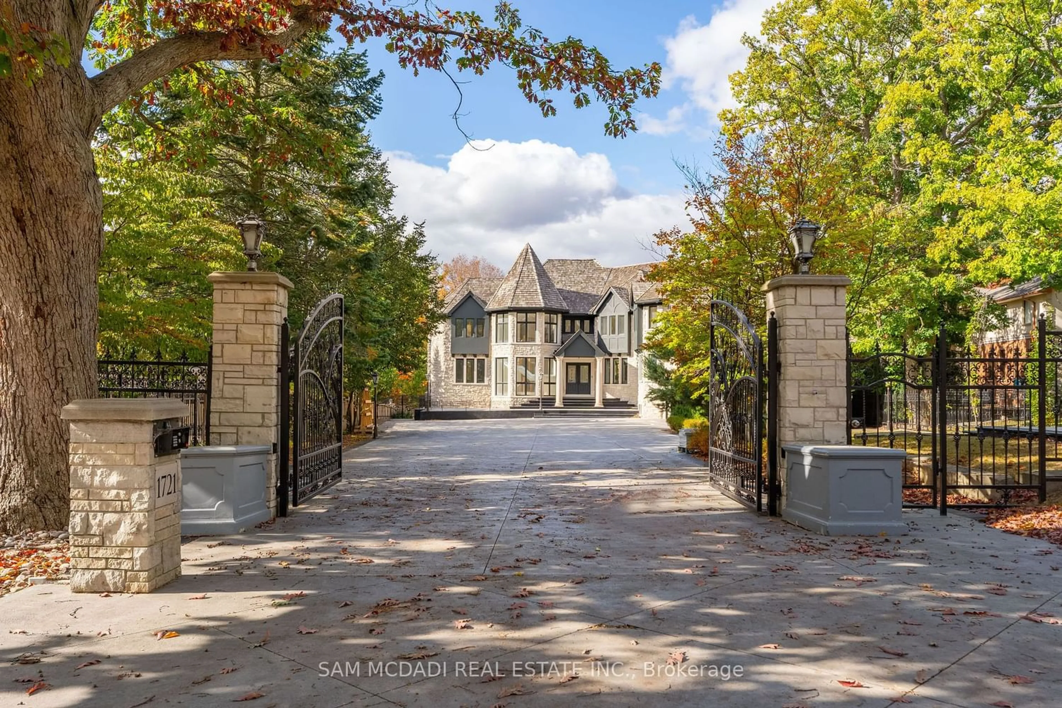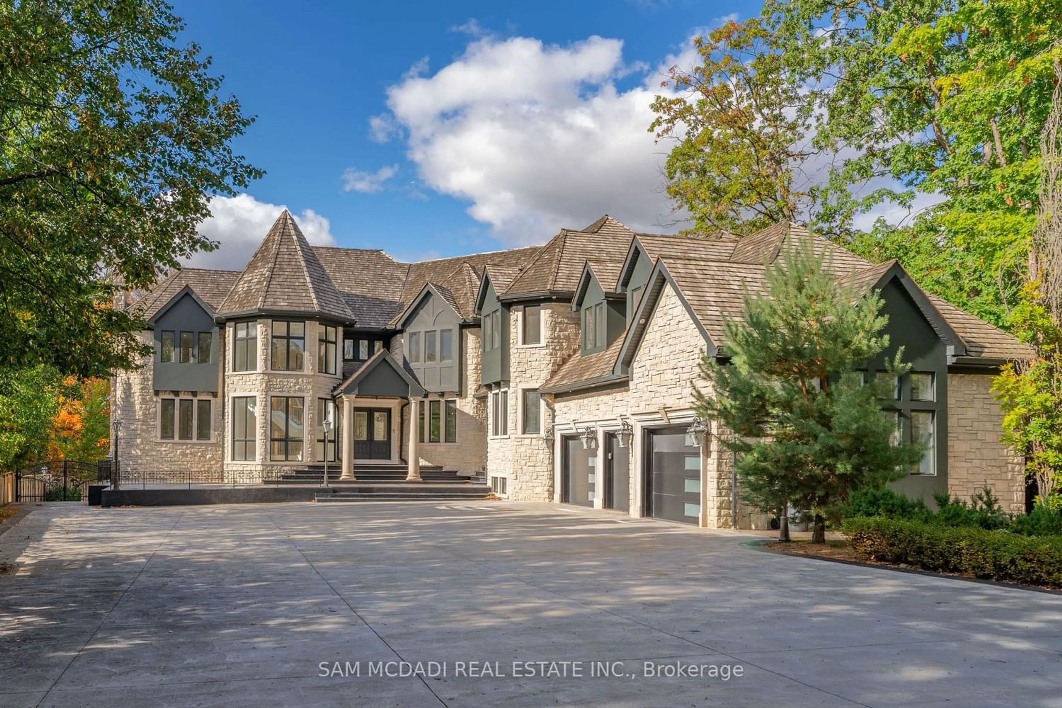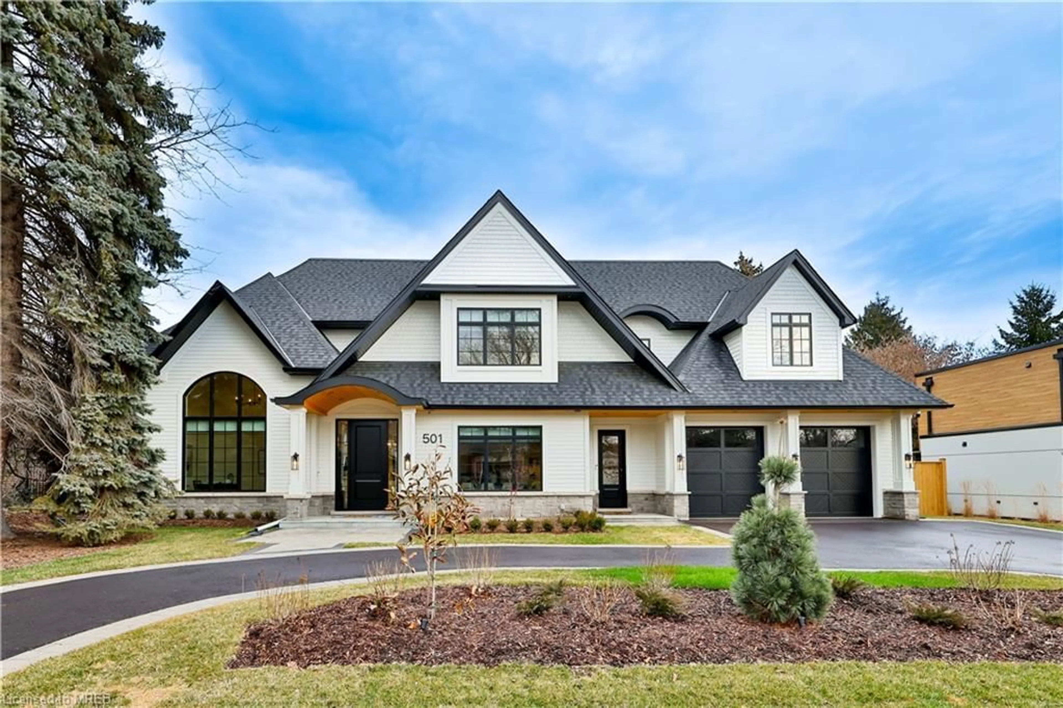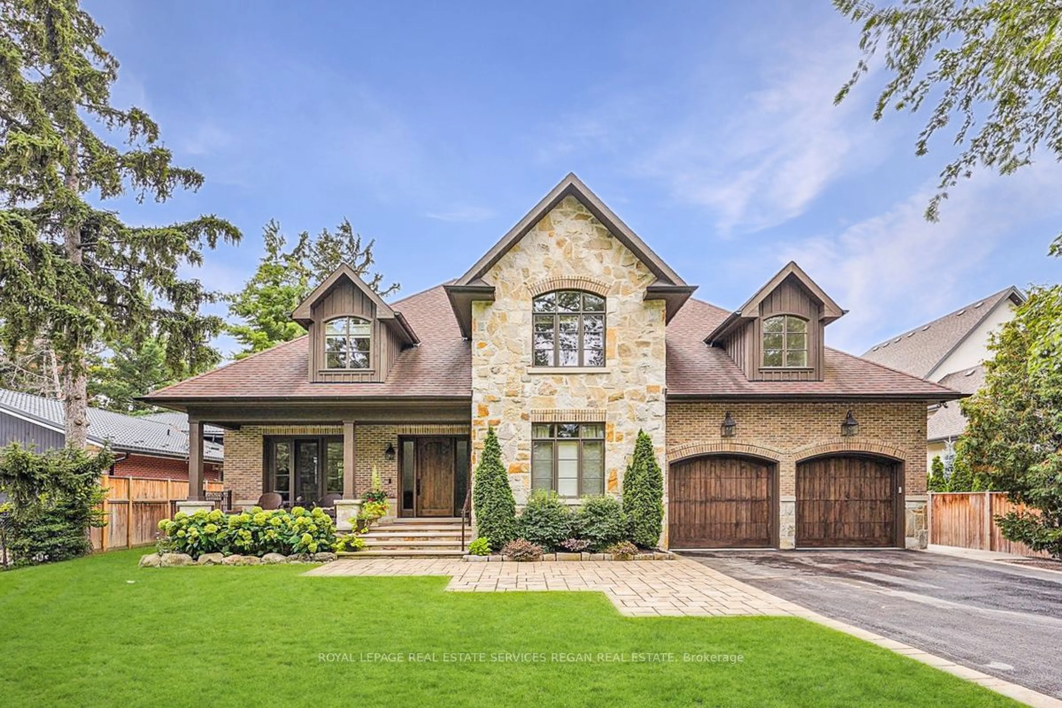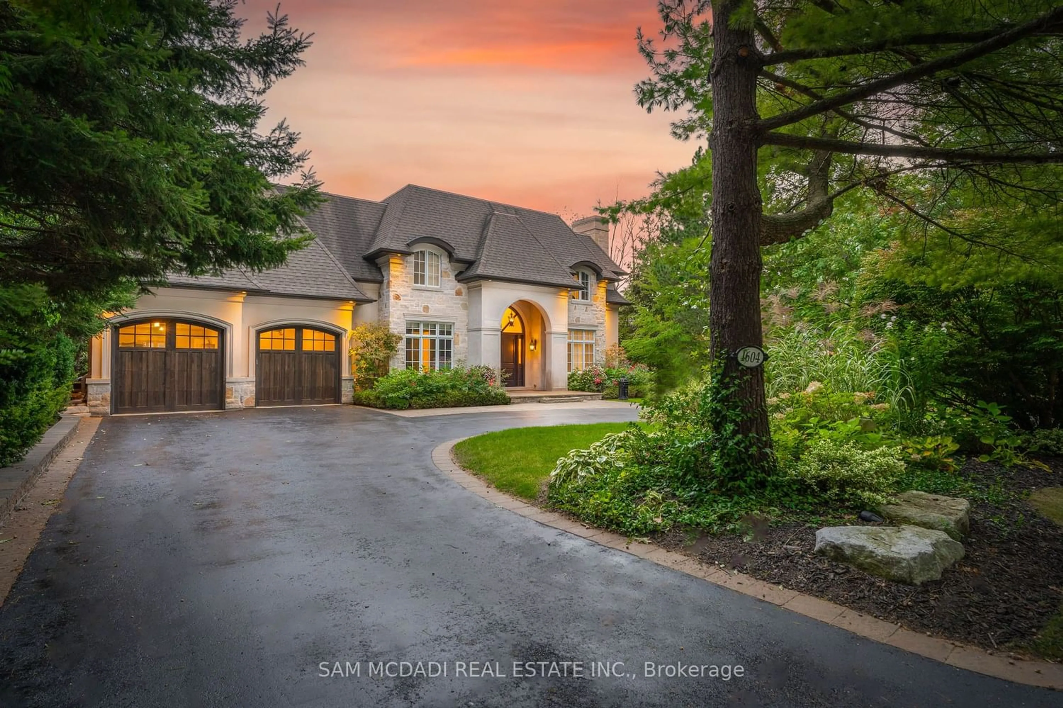1721 Blythe Rd, Mississauga, Ontario L5H 2C3
Contact us about this property
Highlights
Estimated ValueThis is the price Wahi expects this property to sell for.
The calculation is powered by our Instant Home Value Estimate, which uses current market and property price trends to estimate your home’s value with a 90% accuracy rate.$5,528,000*
Price/Sqft$650/sqft
Days On Market62 days
Est. Mortgage$27,915/mth
Tax Amount (2023)$30,757/yr
Description
Immerse Yourself In Mississauga's Most Exclusive Neighbourhood - Doulton Estates. This Completely Re-Imagined Beauty Sits Behind Elegant Wrought Iron Gates on Half An Acre Ravine Lot Offering A Serene Private Setting w/ Beautifully Manicured Grounds! Step Into The Front Foyer & Experience A Breathtaking Open Concept Interior That Provides Approx 10,000 SF Total w/ A Glimpse of Each Room! Stunning New Finishes That Incl: 9ft Ceilings, LED Pot Lights, A Mix of Elegant Tile & Hardwood Flrs, Multiple Gas Fireplaces & More! The White Bespoke Kitchen Overlooking The Breakfast & Dining Areas Ft A Lg Centre Island, Crisp Quartz Counters, High-End Wolf & Sub-Zero Appliances & Ample Upper and Lower Cabinetry Space. Prodigious Primary Suite w/ A Stunning 6pc Ensuite, Oversize W/I Closet & W/O To A Private Balcony! 3 More Bdrms Down The Hall w/ Their Own Lavish Design Details + Ensuites & A Den That Can Easily Be Converted Into A 5th Bdrm! Upper Lvl Loft w/ Vaulted Ceilings Perfect For A Kids Play
Property Details
Interior
Features
Main Floor
Kitchen
7.49 x 4.85Quartz Counter / Centre Island / B/I Appliances
Breakfast
4.53 x 7.60W/O To Balcony / Open Concept / Hardwood Floor
Dining
4.25 x 5.43Combined W/Kitchen / Pot Lights / Hardwood Floor
Living
4.64 x 6.19Stone Fireplace / Pot Lights / Hardwood Floor
Exterior
Features
Parking
Garage spaces 3
Garage type Built-In
Other parking spaces 15
Total parking spaces 18
Property History
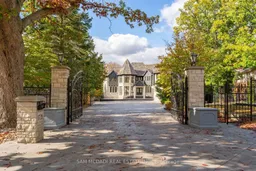 40
40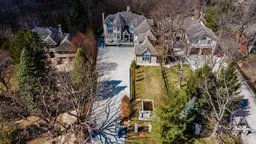 40
40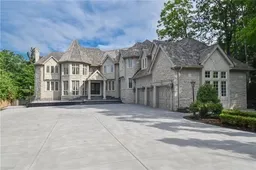 19
19Get an average of $10K cashback when you buy your home with Wahi MyBuy

Our top-notch virtual service means you get cash back into your pocket after close.
- Remote REALTOR®, support through the process
- A Tour Assistant will show you properties
- Our pricing desk recommends an offer price to win the bid without overpaying
