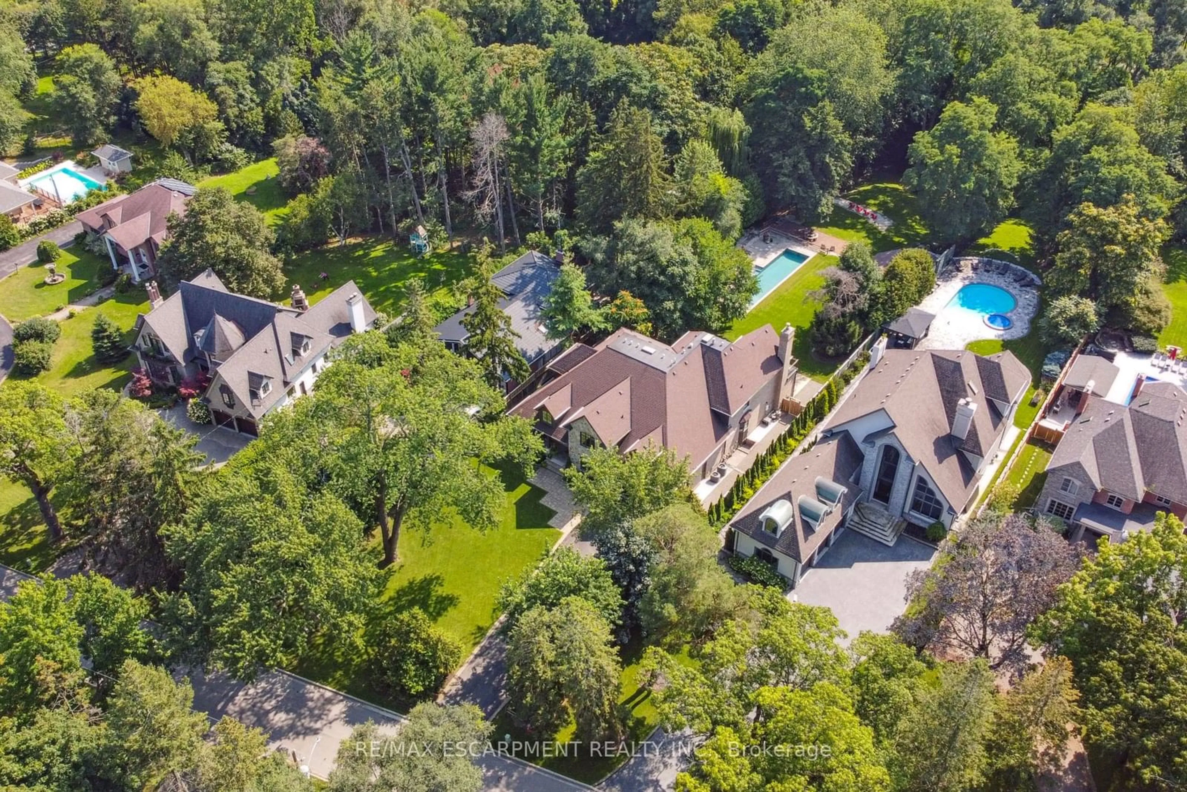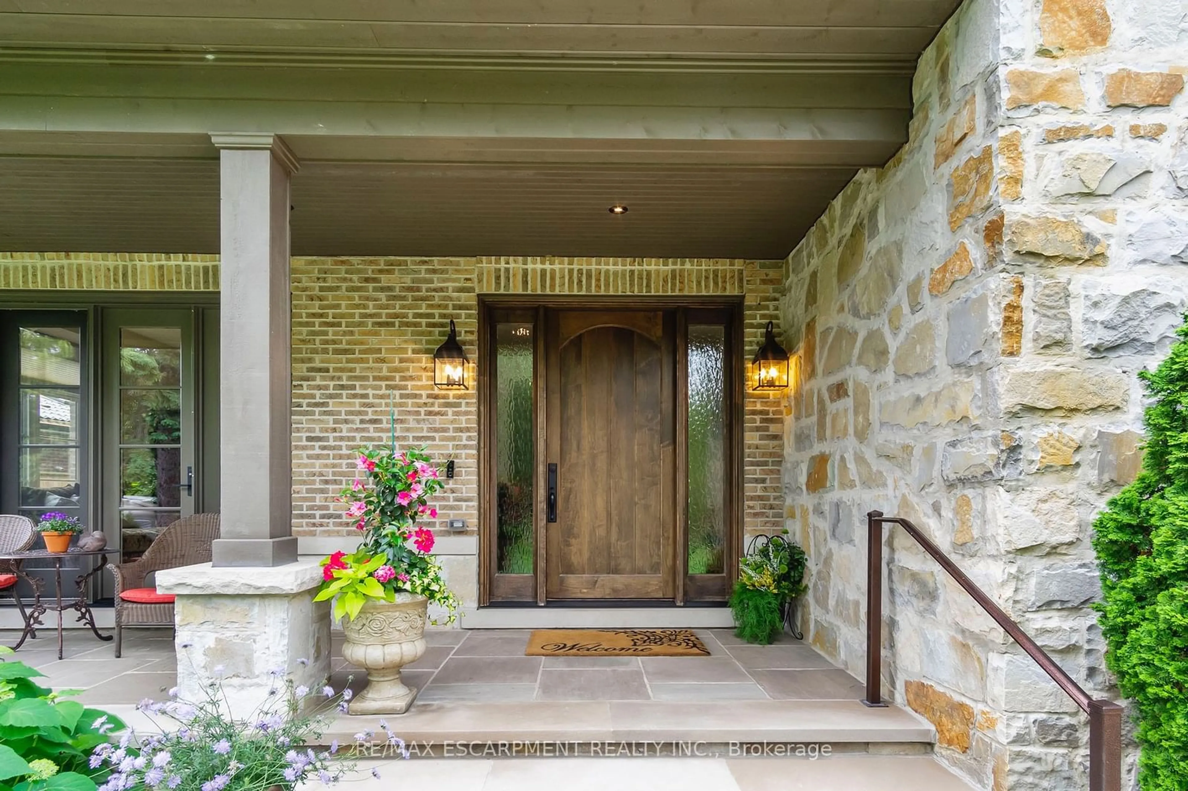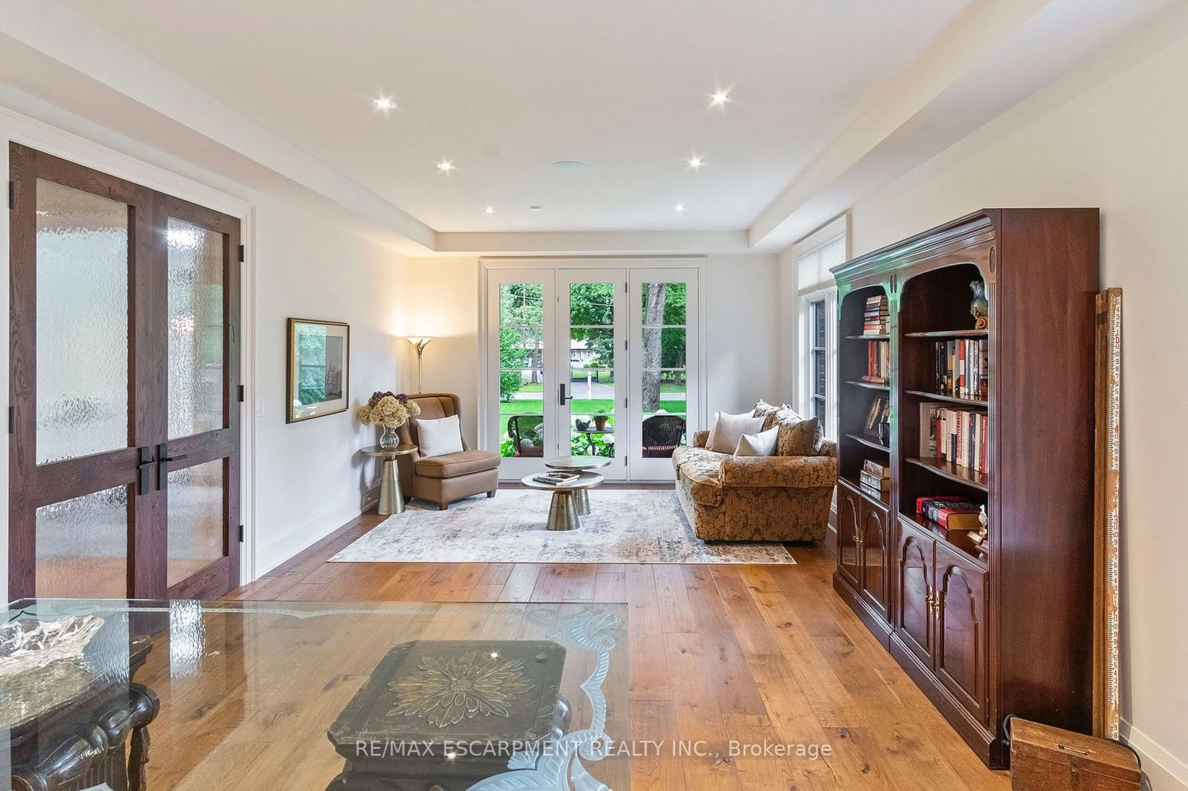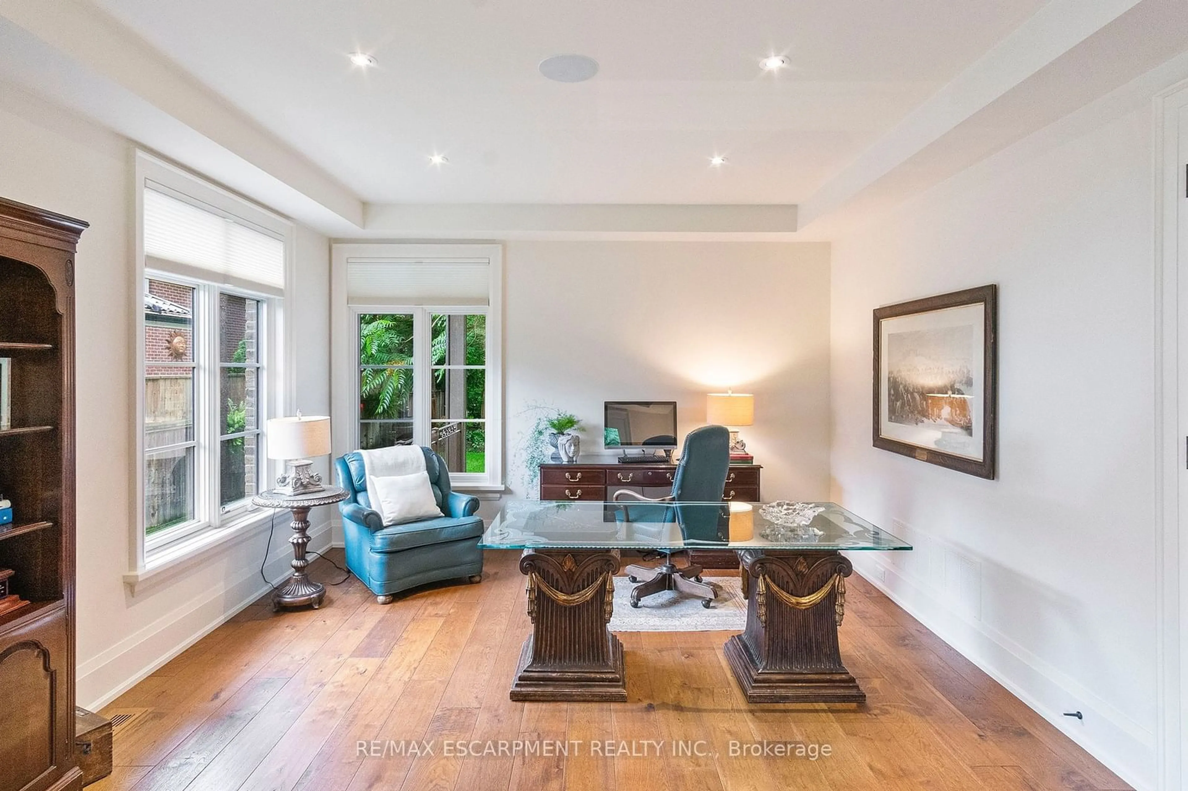2050 Dickson Rd, Mississauga, Ontario L5B 1Y6
Contact us about this property
Highlights
Estimated ValueThis is the price Wahi expects this property to sell for.
The calculation is powered by our Instant Home Value Estimate, which uses current market and property price trends to estimate your home’s value with a 90% accuracy rate.Not available
Price/Sqft-
Est. Mortgage$22,757/mo
Tax Amount (2024)$22,497/yr
Days On Market20 days
Description
This exceptional, custom-built home, inspired by Tuscan elegance, offers the ultimate in privacy and luxury, within the prestigious Gordon Woods neighbourhood. Set on a vast estate lot, the property backs onto a peaceful ravine, surrounded by mature trees and lushly landscaped gardens. With nearly 9,000 sq. ft. of quality-crafted living space, this residence combines a refined style with everyday practicality. The main floor features a private guest suite with an ensuite, a sun-drenched living room, and an elegant dining area. The gourmet kitchen is a chef's dream, complete with high-end built-in appliances, dual islands, and a convenient butler's pantry. The expansive primary suite is a true retreat, featuring a sitting area, custom dressing room, luxurious ensuite, and a private balcony that overlooks the serene grounds. Two additional bedrooms, each with ensuite baths and generous walk-in closets, provide privacy and comfort. The fourth bedroom features a thoughtfully designed nursery, discreetly positioned in a tranquil alcove. The fully finished walk-up basement offers the ultimate in convenience and entertainment, with a complete in-law suite, including a bedroom, kitchen, rec room, theatre, and wine cellar. Outdoors, the resort-like backyard is designed for relaxation and social gatherings, featuring a cascading landscape, inground pool, cabana, fire pit, and stone terrace. Just minutes from the QEW, top-tier hospitals, parks, and the vibrant Port Credit waterfront, this home seamlessly blends privacy with accessibility, offering an unparalleled living experience.
Property Details
Interior
Features
Main Floor
Kitchen
5.56 x 5.16Granite Counter / Wainscoting / Hardwood Floor
Living
6.76 x 5.16W/O To Terrace / Gas Fireplace / Hardwood Floor
Dining
5.46 x 4.27Crown Moulding / Wainscoting / Hardwood Floor
5th Br
4.17 x 4.11Picture Window / 3 Pc Bath / Hardwood Floor
Exterior
Features
Parking
Garage spaces 2
Garage type Attached
Other parking spaces 10
Total parking spaces 12
Property History
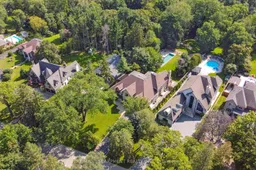 40
40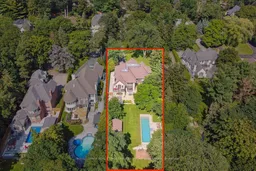
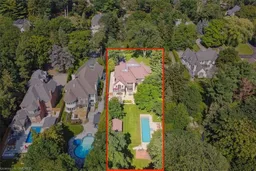
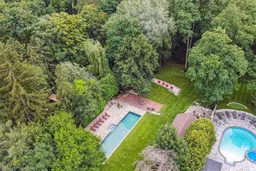
Get up to 1% cashback when you buy your dream home with Wahi Cashback

A new way to buy a home that puts cash back in your pocket.
- Our in-house Realtors do more deals and bring that negotiating power into your corner
- We leverage technology to get you more insights, move faster and simplify the process
- Our digital business model means we pass the savings onto you, with up to 1% cashback on the purchase of your home
