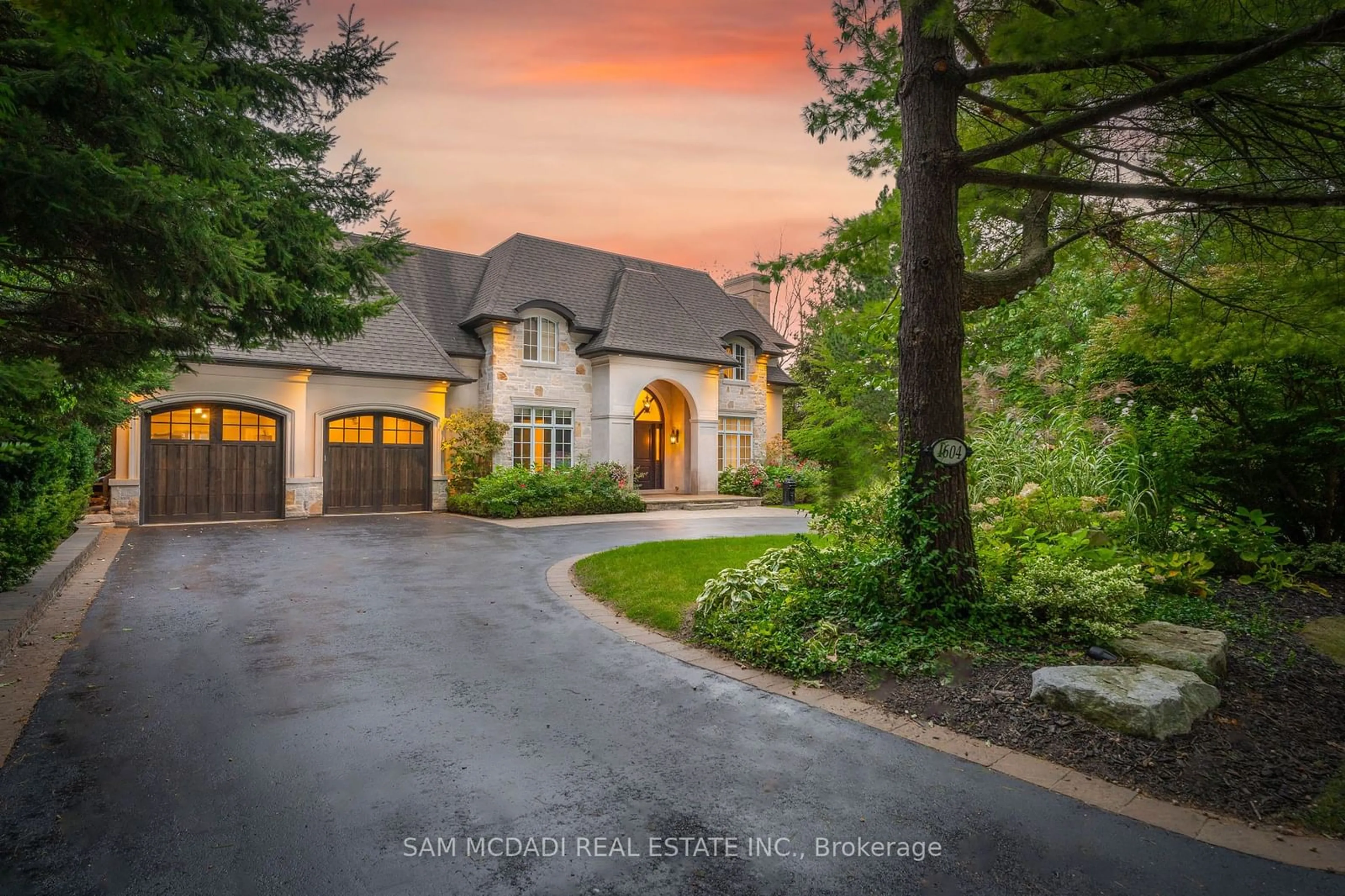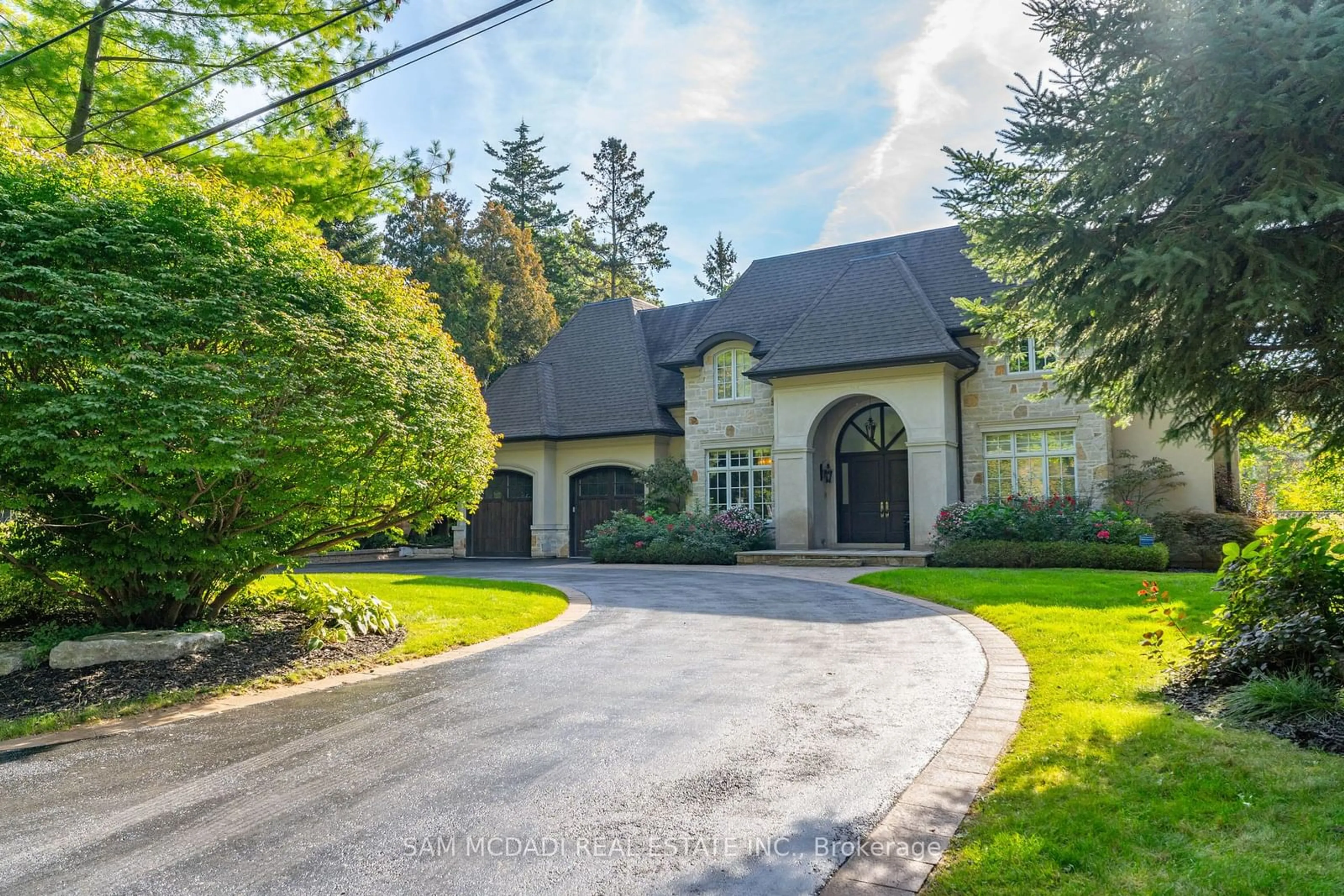1604 Spring Rd, Mississauga, Ontario L5J 1N3
Contact us about this property
Highlights
Estimated ValueThis is the price Wahi expects this property to sell for.
The calculation is powered by our Instant Home Value Estimate, which uses current market and property price trends to estimate your home’s value with a 90% accuracy rate.$5,609,000*
Price/Sqft$590/sqft
Days On Market47 days
Est. Mortgage$25,338/mth
Tax Amount (2024)$30,757/yr
Description
Nestled In Renowned Lorne Park, Where Iconic Custom Built Homes Reside, Is This Exquisite Home by David Small Designs Showcasing Architectural Excellence on A Sprawling 105 x 267 Ravine Lot. As You Drive Up The Circular Driveway Youre Met w/ An Exterior Adorned By A Stone/Stucco Facade & 3 Car Garage. The Lavish Interior w/ 5+1 Bdrms & 6 Baths Welcomes You w/ Apprx 8000 SF of Living Space & Soaring Ceiling Heights, Porcelain/Hardwd Flrs, An O/C Layout, Surround Sound, LED Pot Lights & Many W/Os to Private Balconies O/L The Perfectly Manicured Grounds. The Kitchen Gives Access To Your Formal Dining/Living Rms & Fts A Lg Centre Island, Granite Counters, B/I High-end Appls & Servery. Flr to Ceiling Gas F/P In The Family Rm w/ Exposed Wood Beam Vaulted Ceilings & Picturesque Views. The Primary's Headquarters Offers An Elegant 5pc Ensuite w/ Heated Flrs, A Lg W/I Closet, A Gas F/P & Private Balcony. 3 More Bdrms Down The Hall w/ 3pc Ensuites & W/I Closets. Indulge In Upscale Amenities Incl:
Property Details
Interior
Features
Main Floor
Breakfast
6.10 x 3.31Combined W/Kitchen / W/O To Balcony / Tile Floor
Dining
3.82 x 5.52Coffered Ceiling / O/Looks Family / Hardwood Floor
Living
4.95 x 5.52Gas Fireplace / O/Looks Dining / Hardwood Floor
Family
6.10 x 5.20Gas Fireplace / Vaulted Ceiling / B/I Shelves
Exterior
Features
Parking
Garage spaces 3
Garage type Built-In
Other parking spaces 8
Total parking spaces 11
Property History
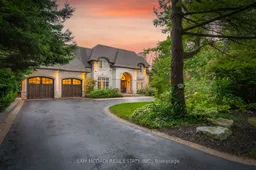 39
39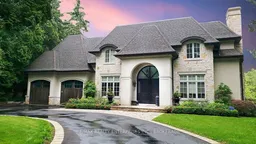 40
40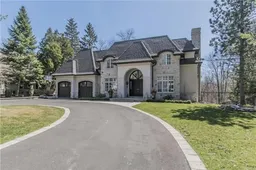 20
20Get up to 1% cashback when you buy your dream home with Wahi Cashback

A new way to buy a home that puts cash back in your pocket.
- Our in-house Realtors do more deals and bring that negotiating power into your corner
- We leverage technology to get you more insights, move faster and simplify the process
- Our digital business model means we pass the savings onto you, with up to 1% cashback on the purchase of your home
