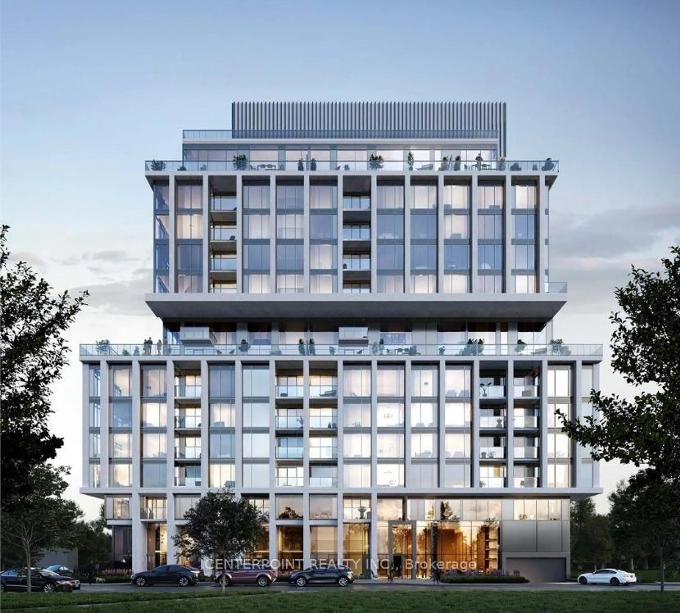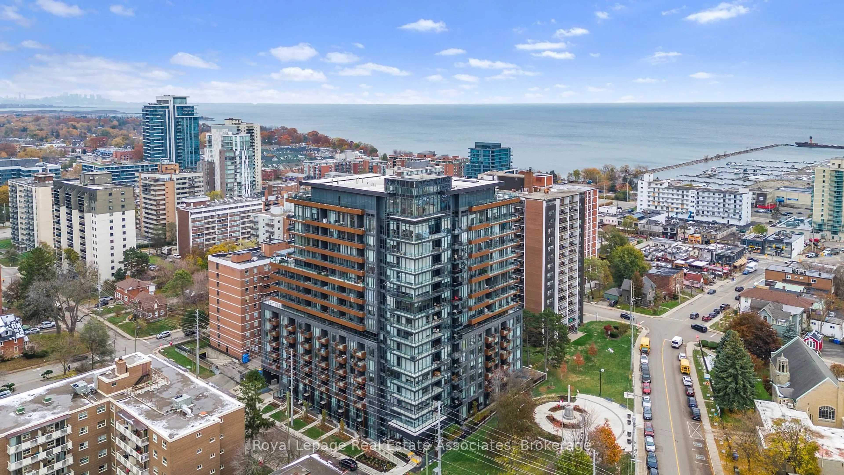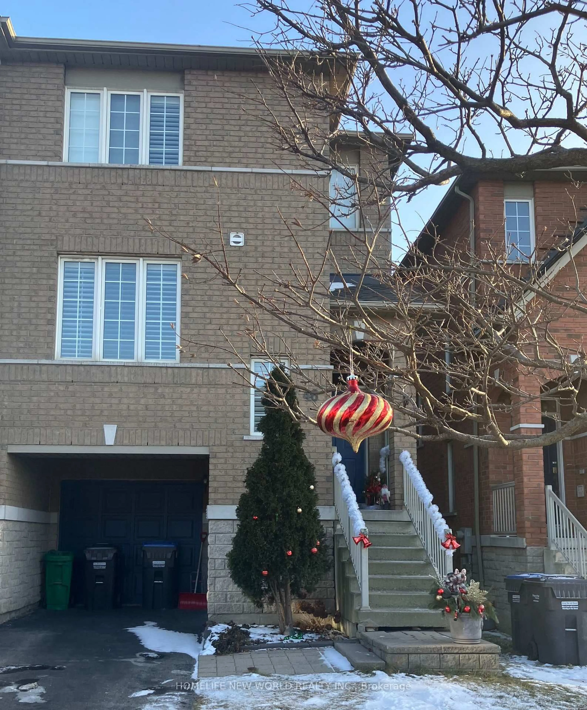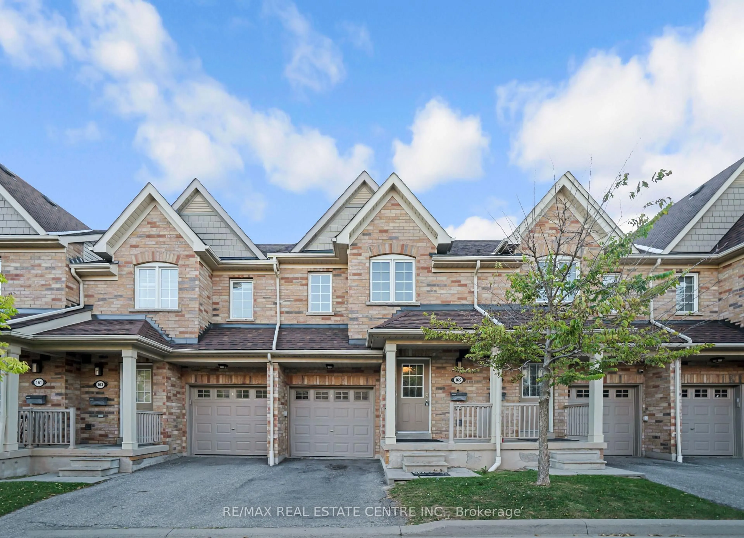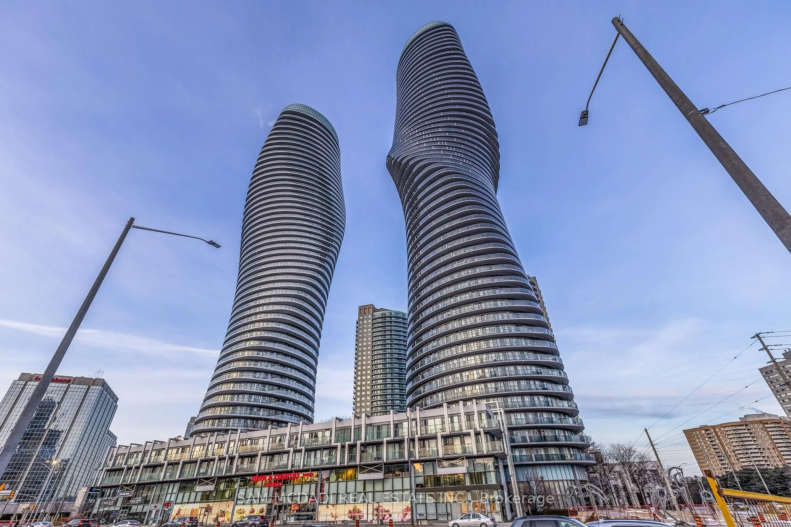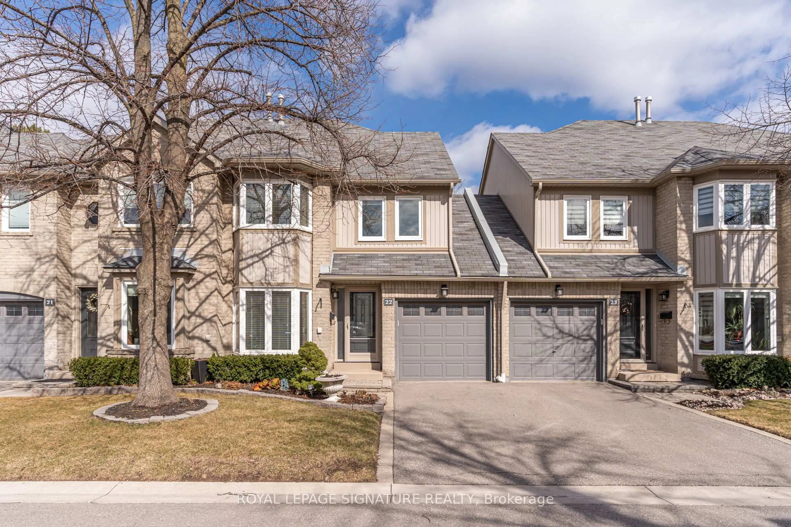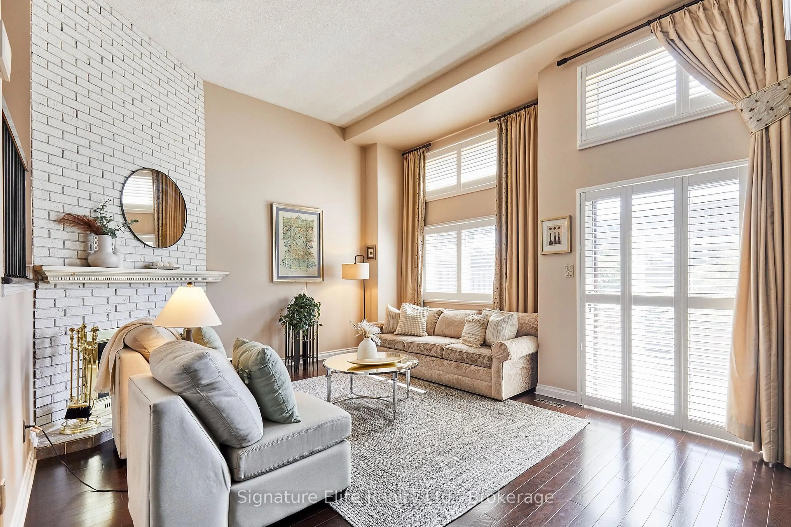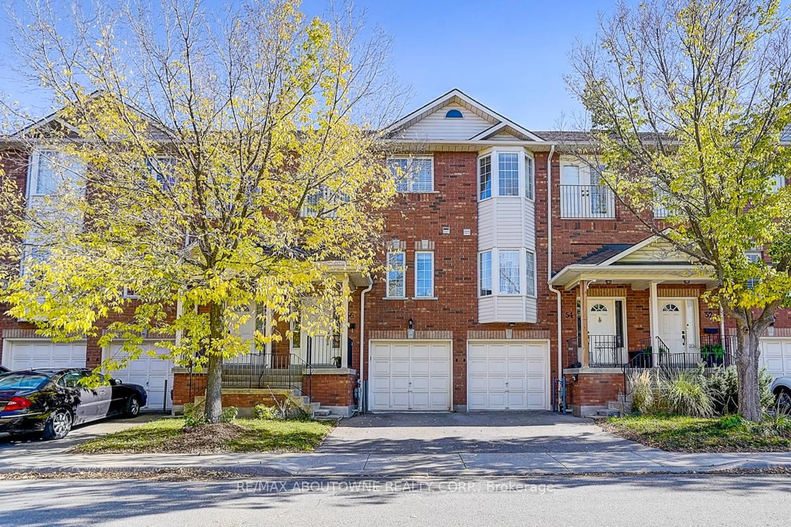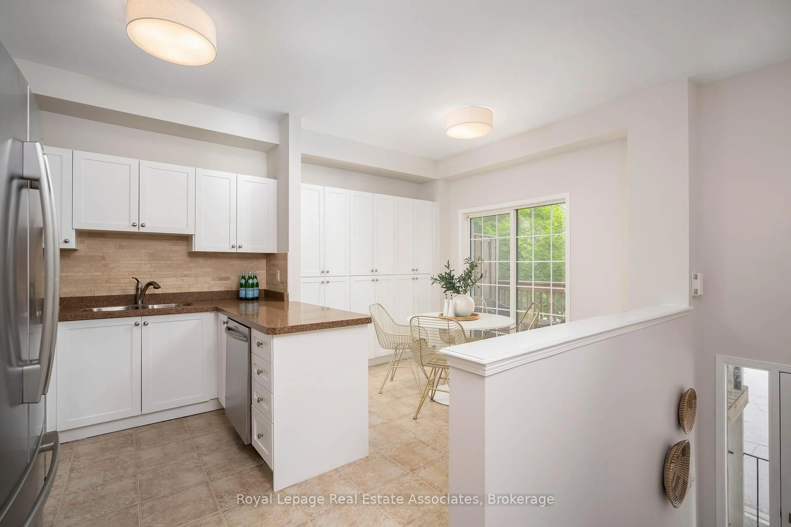Welcome to this beautifully updated end unit, corner lot townhome nestled in a quiet, well-managed complex along the Etobicoke Creek border. Offering 3 spacious bedrooms, 4 bathrooms, and a finished basement, this home provides a perfect blend of comfort, functionality, and location.Enjoy a bright and open layout with wood floors throughout and a cozy fireplace in the basement. The main floor walkout leads to a private patio ideal for morning coffee or evening BBQs. The expansive primary suite features wall-to-wall closets and a convenient two-piece ensuite.Step outside and immerse yourself in nature with the Etobicoke Creek Trail and Garnetwood Park (with an off-leash dog area and children's splash pad) just steps away. Cross the creek to Toronto's Centennial Park, or walk to Longos Plaza for everyday essentials. Commuting is a breeze with easy access to highways 401/403/427/QEW, Airport, Dixie GO, and both Mississauga and TTC transit. Maintenance fees include internet, cable TV, water, building insurance, and all exterior maintenance that offers incredible value and peace of mind.Surrounded by excellent schools, playgrounds, tennis courts, and shopping, this home is perfect for families, professionals, or downsizers looking for turnkey living in one of Mississauga's most desirable neighborhoods.Just move in and enjoy refined, low-maintenance living in a vibrant, family-friendly community!
Inclusions: Refrigerator, stove, dishwasher, washer and dryer, all existing ELFs and window coverings.
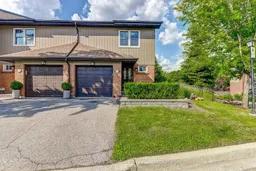 50
50

