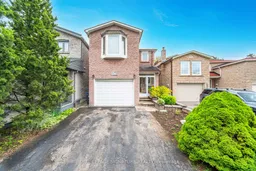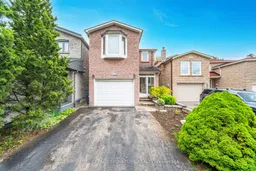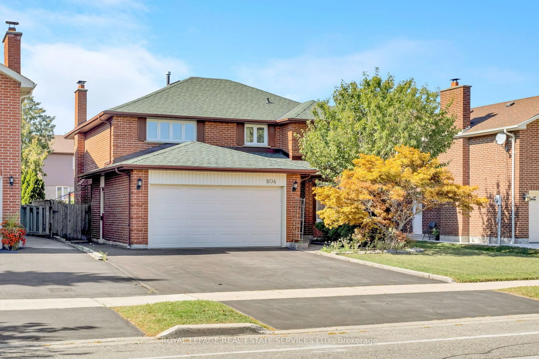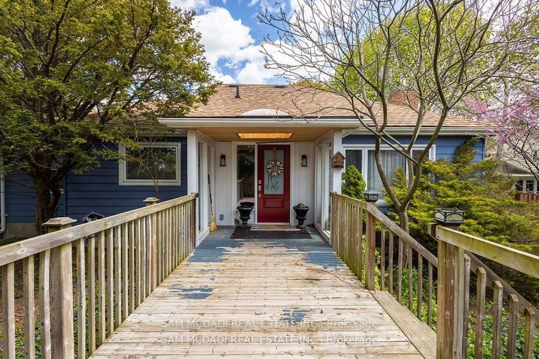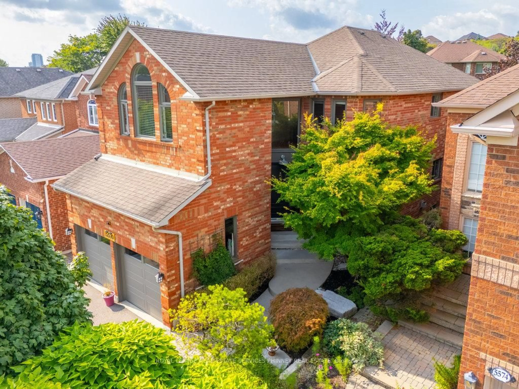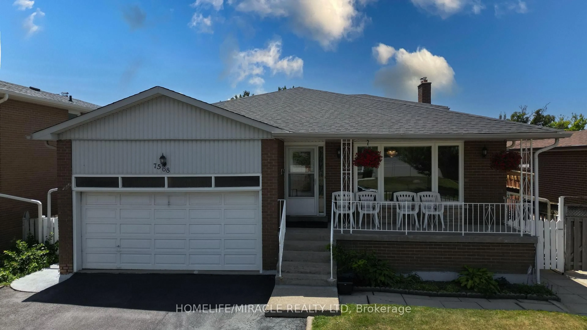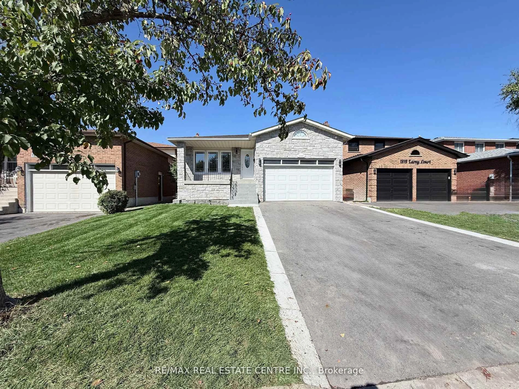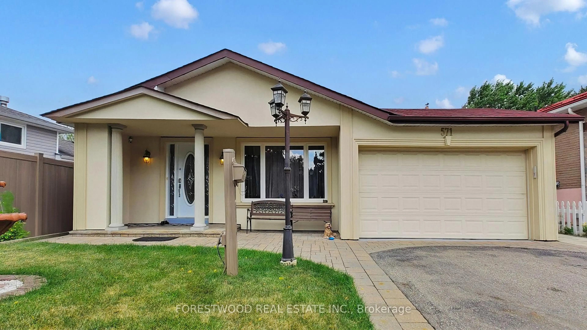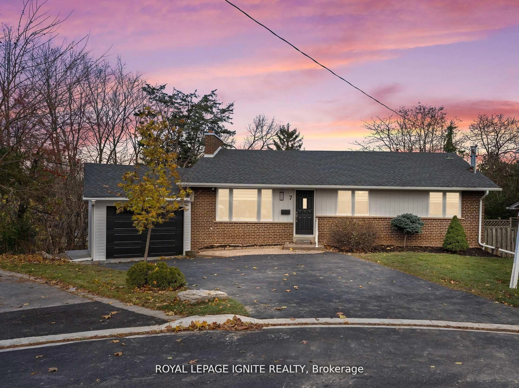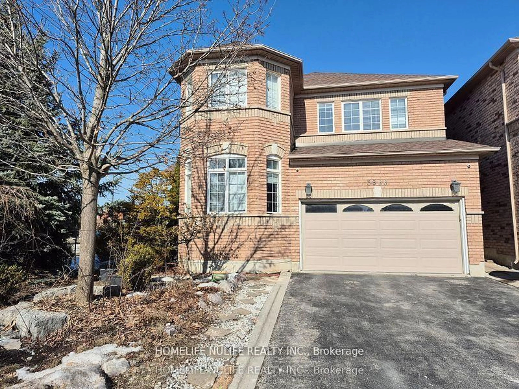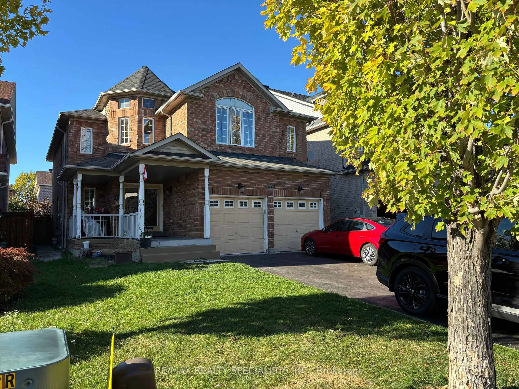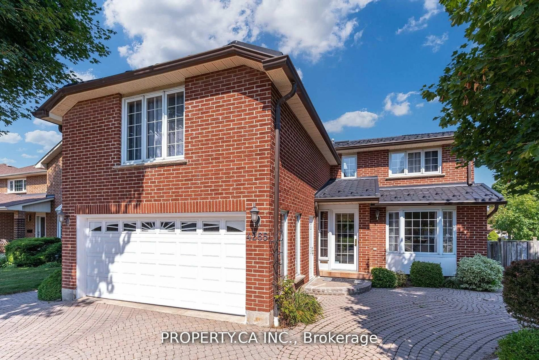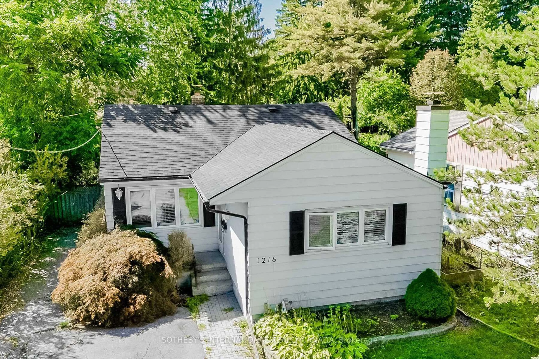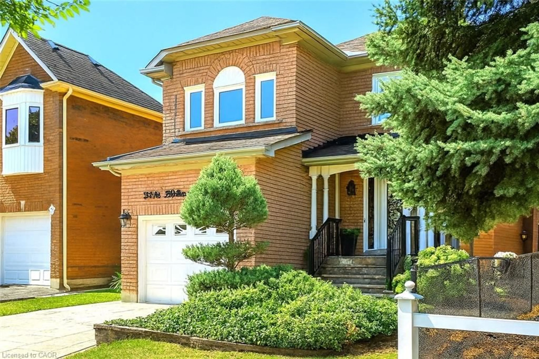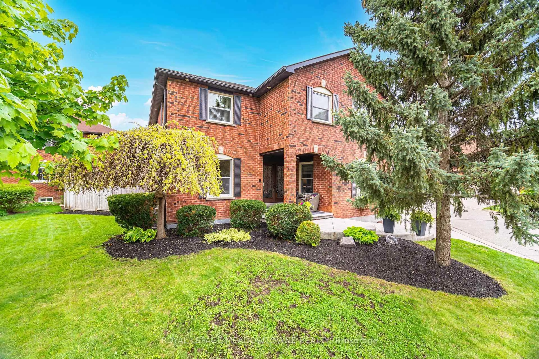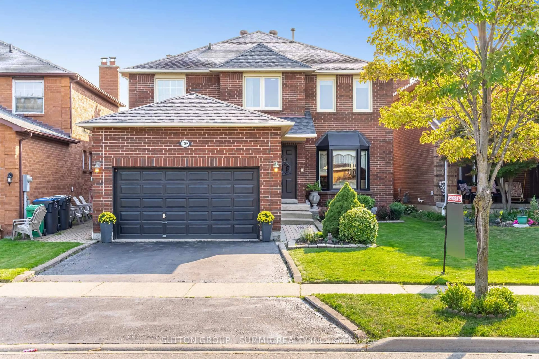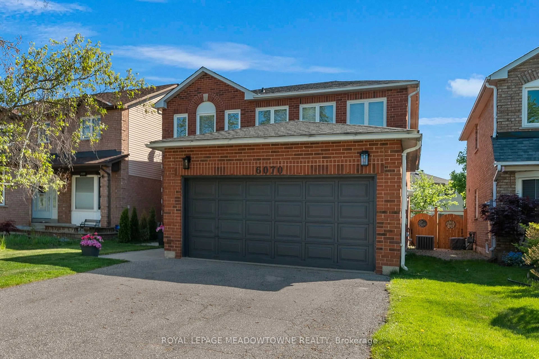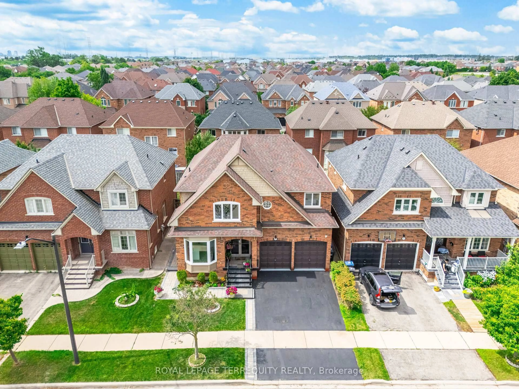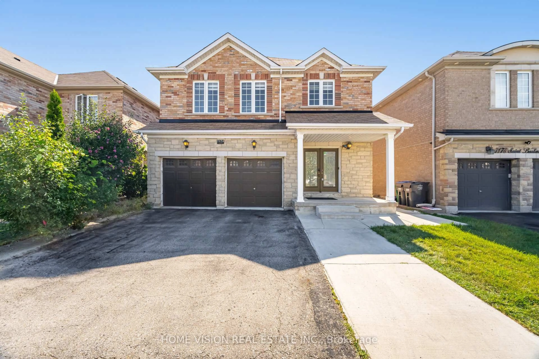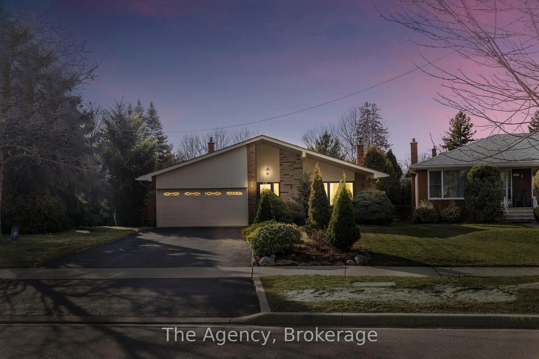Imagine your family thriving in this exceptional 4-bedroom home, perfectly situated in the highly sought-after Rathwood neighbourhood of Mississauga. This prime location offers unparalleled convenience for families, with highly-rated schools just a short distance away, excellent shopping destinations within easy reach, and convenient access to Transit. Step outside and discover your gorgeous, sunny backyard, a true outdoor oasis perfect for children to play, for summer barbecues, and for simply relaxing in the sunshine. Mornings will be a joy in the stunning breakfast area, bathed in natural light and perfect for gathering before the day begins. The heart of the home, the excellent kitchen, boasts elegant granite countertops and seamless built-in appliances, making meal preparation a breeze. Evenings are made for connection in the finished basement, featuring large windows that fill the space with light, a convenient wet bar for entertaining, and an additional bathroom. With 4 bedrooms and 4 washrooms, there's ample space for everyone to feel comfortable and have their own retreat. This isn't just a house; it's a lifestyle, complete with a stunning outdoor space in the heart of Rathwood. A true highlight of this property is the gorgeous, sunny backyard, offering a private and inviting space for outdoor enjoyment all season long. Don't miss the opportunity to own this gem in the prime Rathwood location, where indoor comfort meets outdoor beauty.
Inclusions: Stainless Steel Fridge, Stainless Steel Stove, Stainless Steel B/I Microwave, Stainless Steel Dishwasher. Washer and Dryer, Central Vacuum and equipment.
