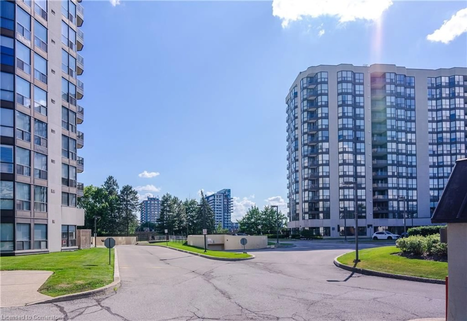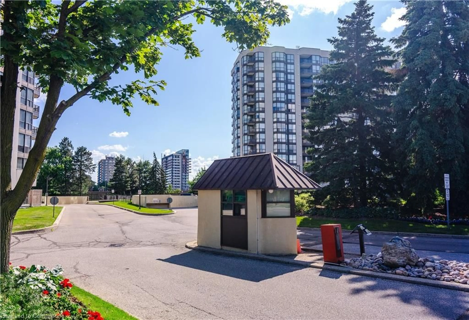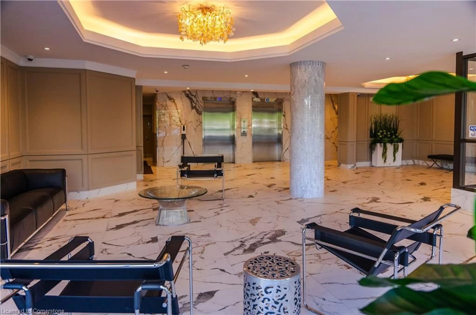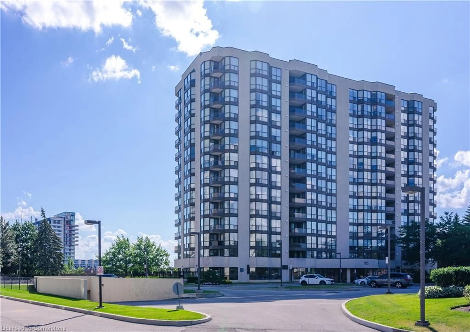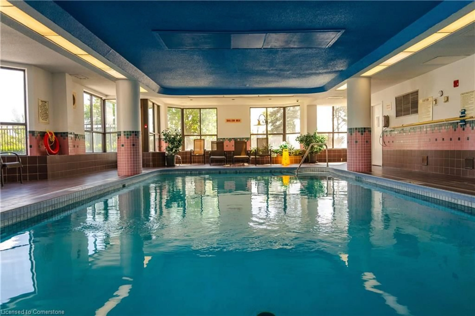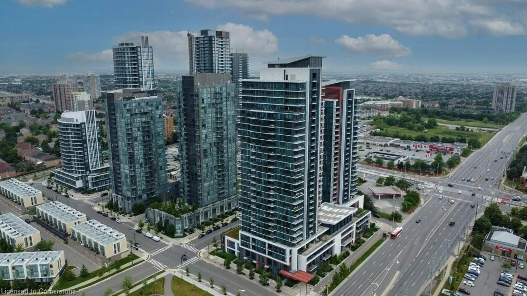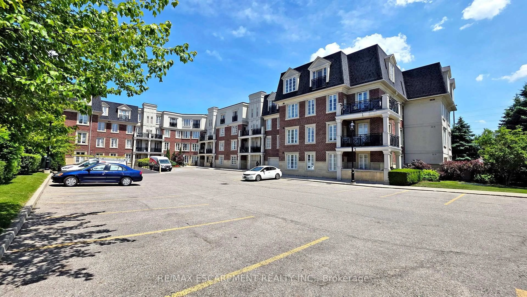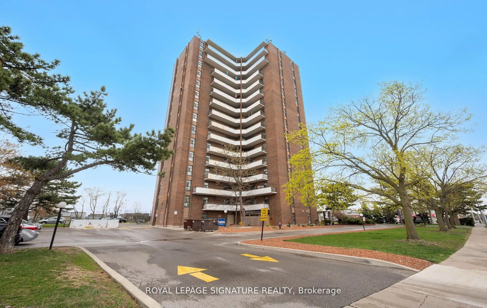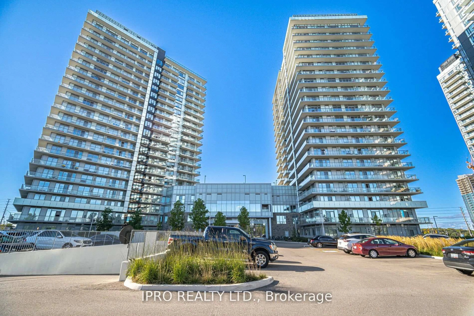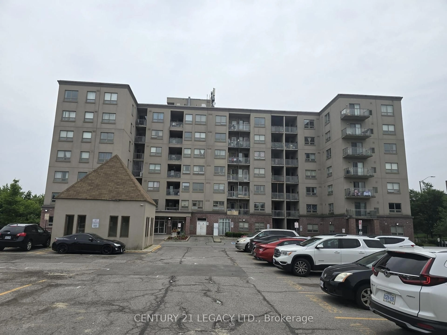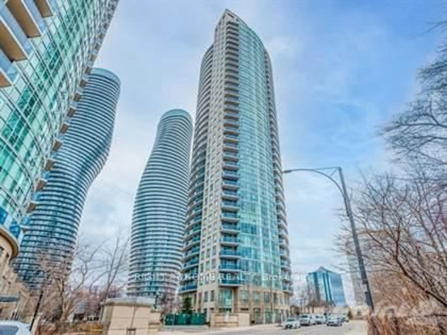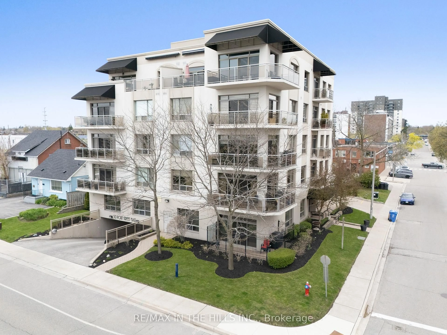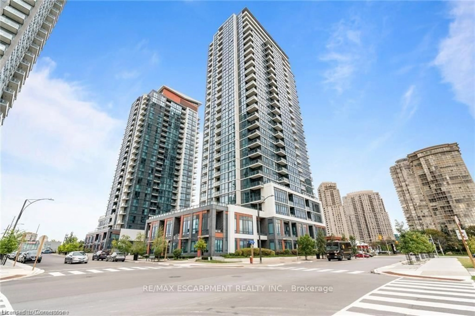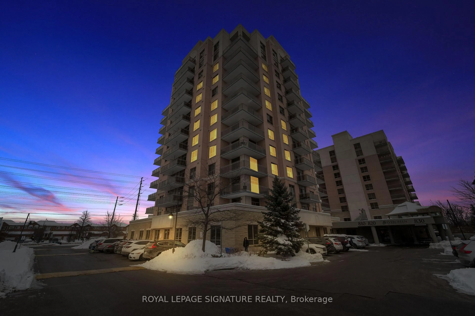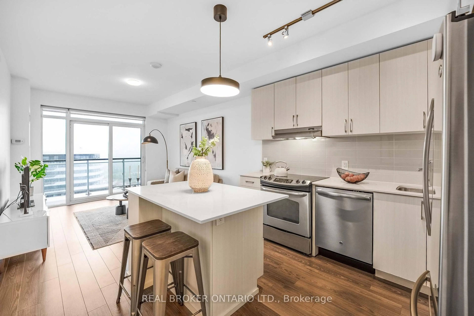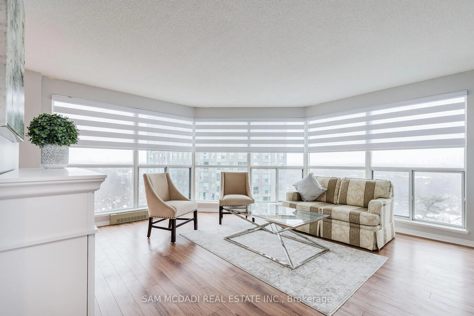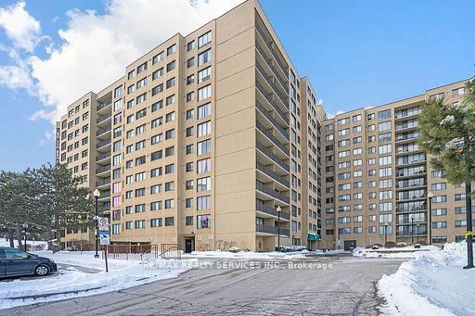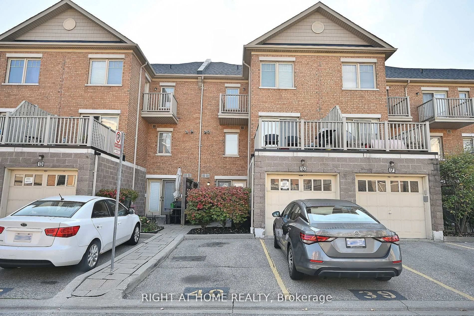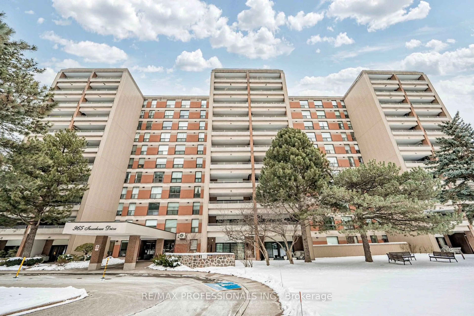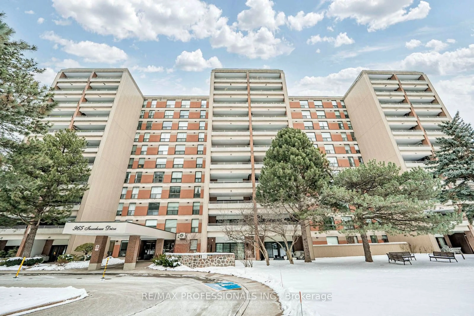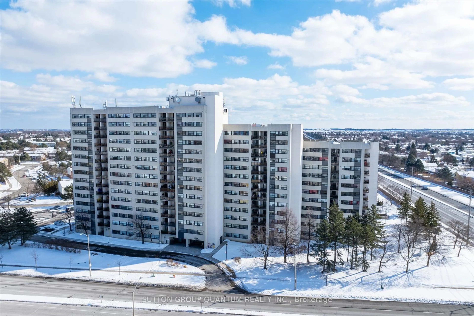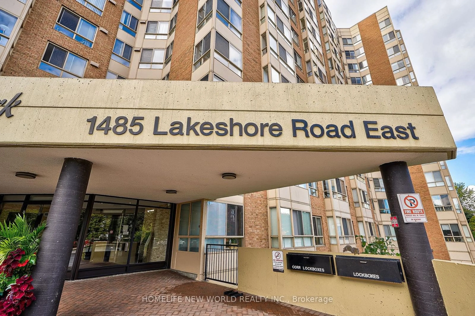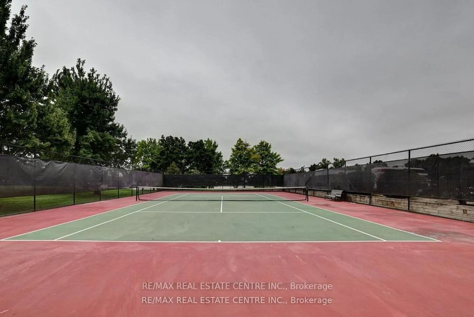1155 Bough Beeches Blvd, Mississauga, Ontario L4W 4N2
Contact us about this property
Highlights
Estimated valueThis is the price Wahi expects this property to sell for.
The calculation is powered by our Instant Home Value Estimate, which uses current market and property price trends to estimate your home’s value with a 90% accuracy rate.Not available
Price/Sqft$543/sqft
Monthly cost
Open Calculator

Curious about what homes are selling for in this area?
Get a report on comparable homes with helpful insights and trends.
+4
Properties sold*
$868K
Median sold price*
*Based on last 30 days
Description
Experience elevated condo living in this spacious 2-bedroom + den, 2-bathroom unit nestled in the highly desirable Rathwood neighbourhood of Mississauga. This beautifully renovated 1,184 Sqft (Including Balcony) suite offers unobstructed views of the Toronto skyline and Lake Ontario. Step into a bright, open-concept layout featuring a modern chefs kitchen complete with quartz countertops, stylish backsplash, and stainless steel appliances (renovated in 2018). The living and dining areas are enhanced by new flooring (2023), updated light fixtures (2023), and feature wall with fireplace (2022) creating a warm and contemporary atmosphere. The den offers a perfect workspace or reading area, ideal for those working from home or seeking a quiet corner to relax. This well-maintained building has also undergone significant upgrades for your peace of mind, including: New Elevators (2019), Parking lot resurfacing (2020) Hallway and Lobby renovations (2023), Modernized party room (2025).Located in a prime, commuter-friendly location, you'll be just minutes from major highways (403, 401, 427), Square One Shopping Centre, Rockwood Mall, excellent schools, parks, and public transit.
Property Details
Interior
Features
Main Floor
Bedroom
3.53 x 3.35Dining Room
3.40 x 3.05Breakfast Room
2.44 x 2.29Living Room
5.00 x 3.45Exterior
Features
Parking
Garage spaces 2
Garage type -
Other parking spaces 0
Total parking spaces 2
Condo Details
Amenities
Other
Inclusions
Property History
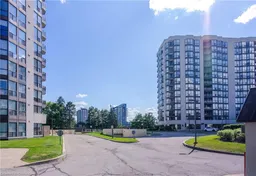 23
23