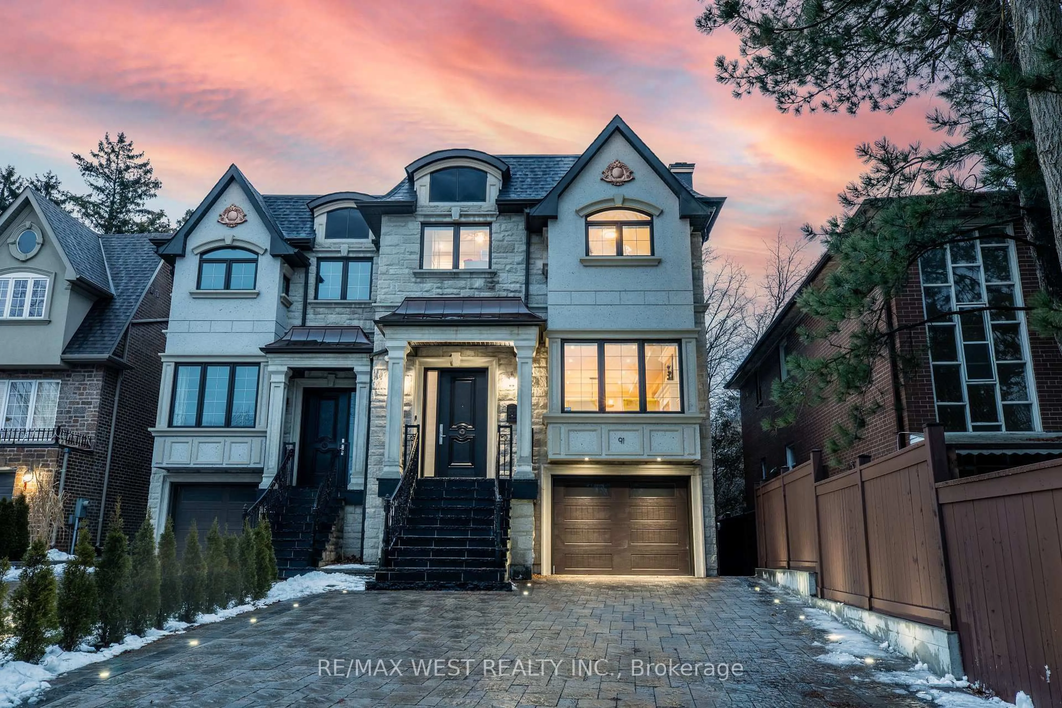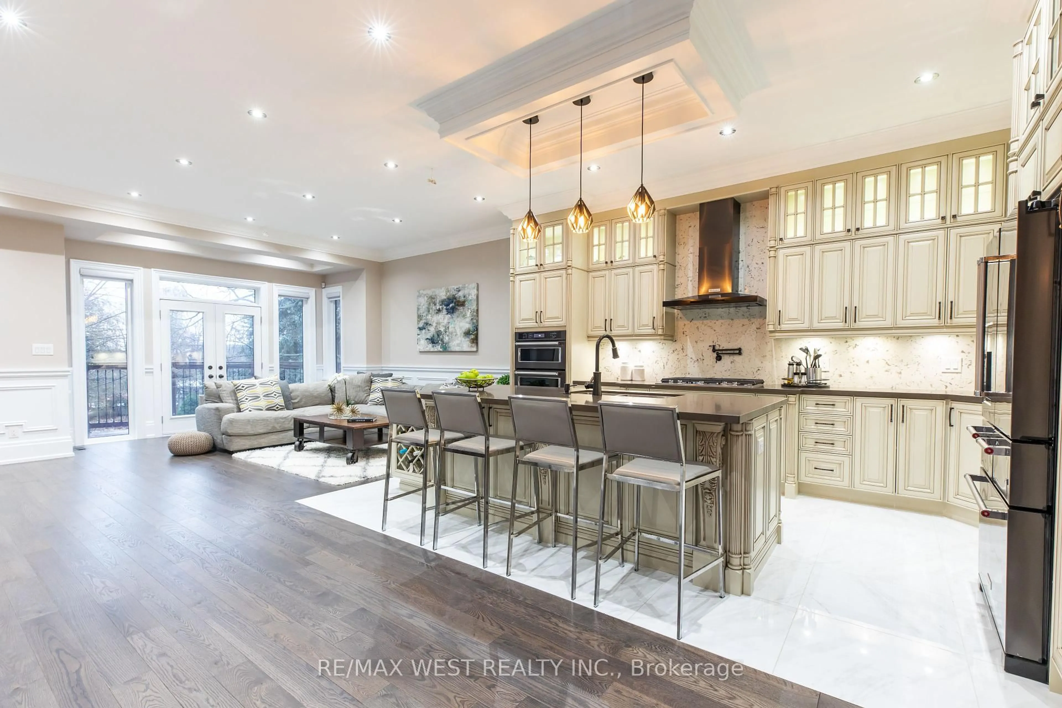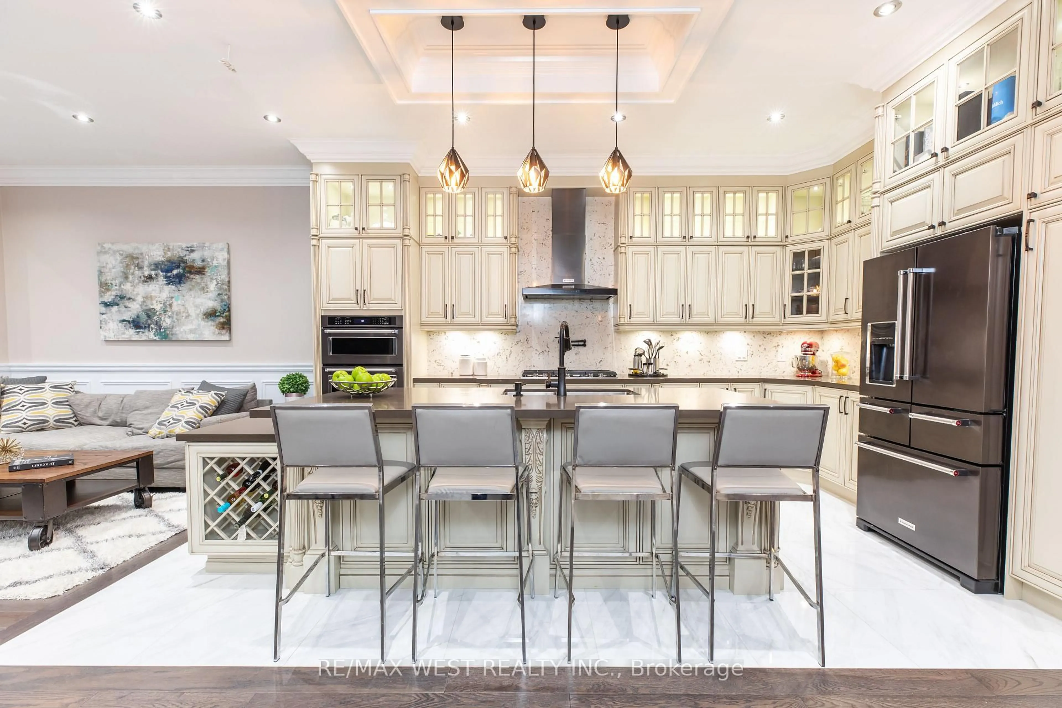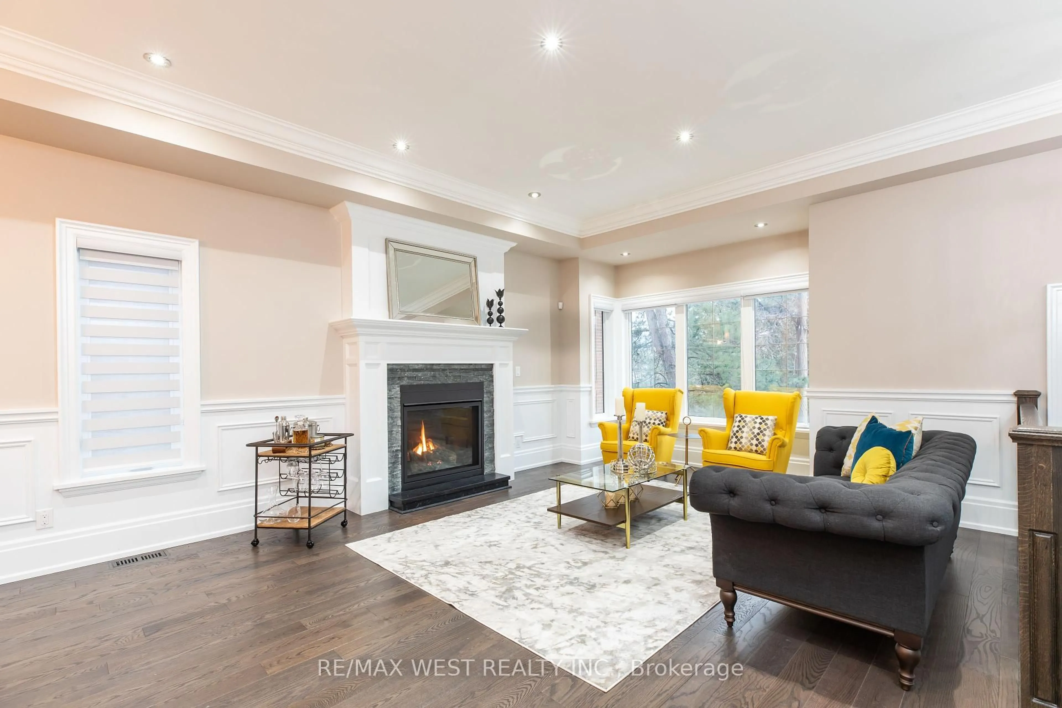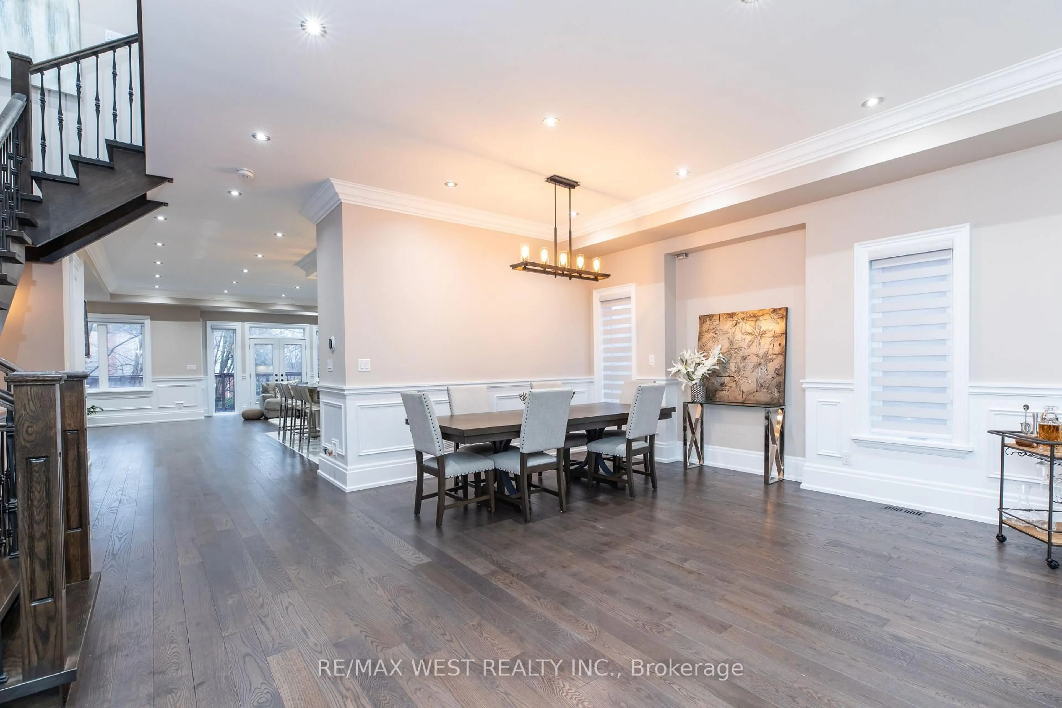91B Park St, Mississauga, Ontario L5H 1L2
Contact us about this property
Highlights
Estimated valueThis is the price Wahi expects this property to sell for.
The calculation is powered by our Instant Home Value Estimate, which uses current market and property price trends to estimate your home’s value with a 90% accuracy rate.Not available
Price/Sqft$619/sqft
Monthly cost
Open Calculator

Curious about what homes are selling for in this area?
Get a report on comparable homes with helpful insights and trends.
*Based on last 30 days
Description
Nestled on a quiet dead-end street in the heart of highly desirable Port Credit, this stunning home offers approximately 4,000 sq ft of refined living space. Designed with elegance and functionality in mind, it features an open-concept living and dining area with soaring 10-ft ceilings and an abundance of natural light. The heart of the home is the incredible designer kitchen, showcasing a large center island, quartz countertops, custom backsplash, and top-of-the-line appliances, perfect for both daily living and entertaining. The dazzling family room walks out to a spacious deck overlooking the beautifully landscaped backyard, creating a seamless indoor-outdoor experience. A large skylight above the staircase fills the home with even more sunlight, adding to the airy and inviting feel. The fully finished walkout basement offers endless possibilities, ideal as an entertainment space or a private in-law/nanny suite. An exceptional opportunity in one of Mississauga's most coveted neighbourhoods. This home delivers outstanding value and must be seen to be fully appreciated.
Property Details
Interior
Features
Main Floor
Dining
4.68 x 4.23hardwood floor / Open Concept / Combined W/Living
Kitchen
5.13 x 3.48Pantry / Centre Island / Stainless Steel Appl
Family
6.88 x 6.53W/O To Deck / hardwood floor / Open Concept
Living
5.03 x 4.43Picture Window / Fireplace / hardwood floor
Exterior
Features
Parking
Garage spaces 1
Garage type Attached
Other parking spaces 4
Total parking spaces 5
Property History
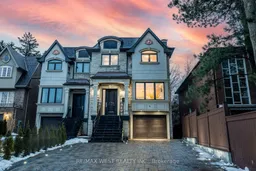 14
14