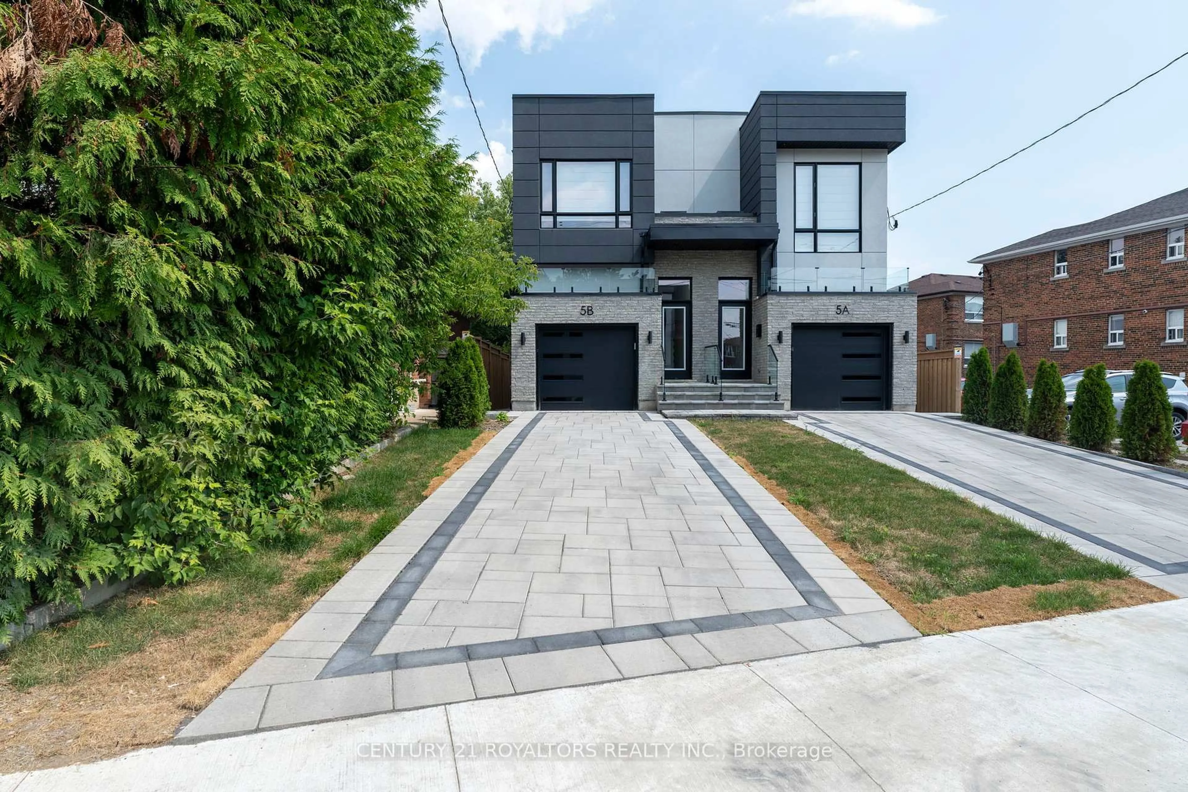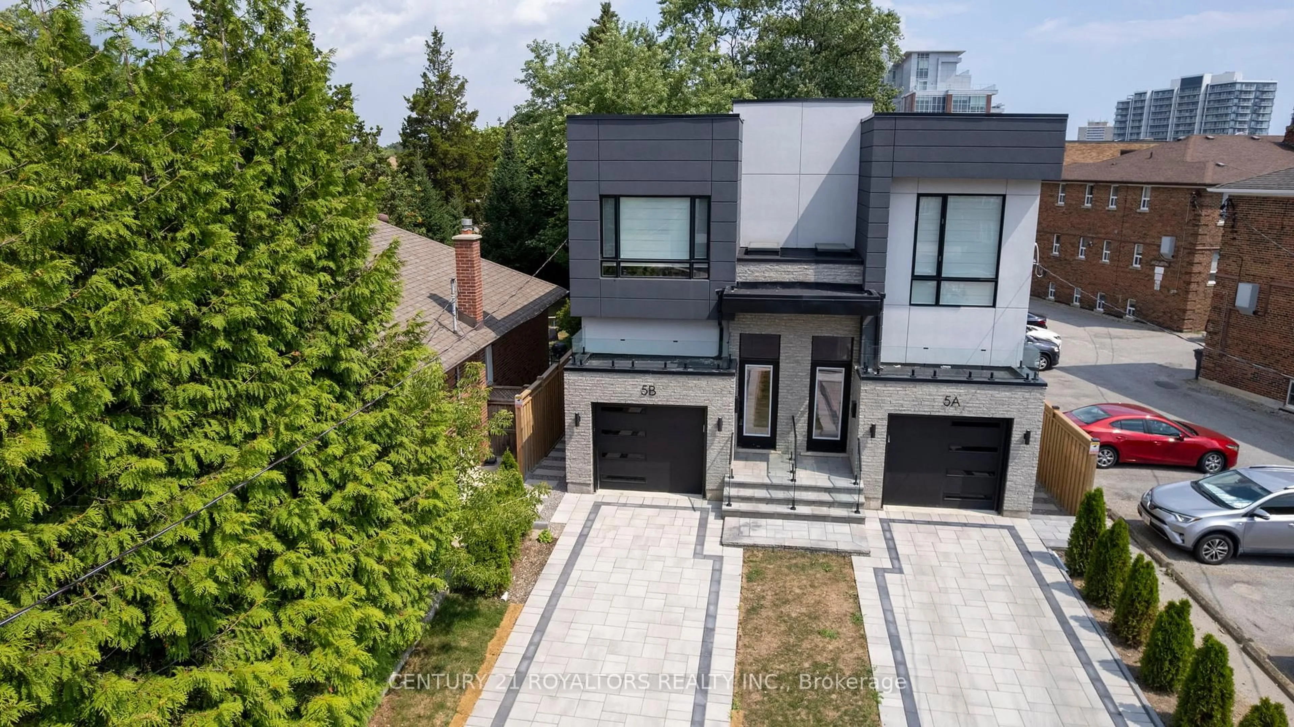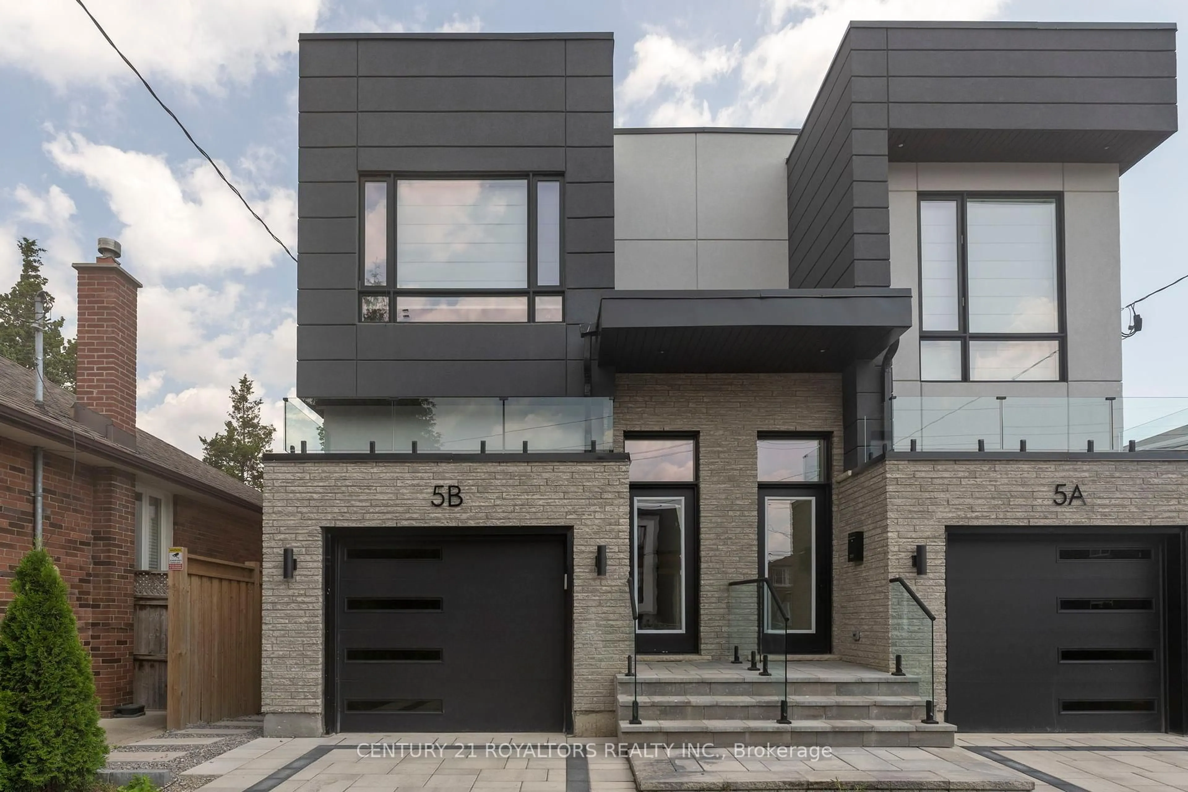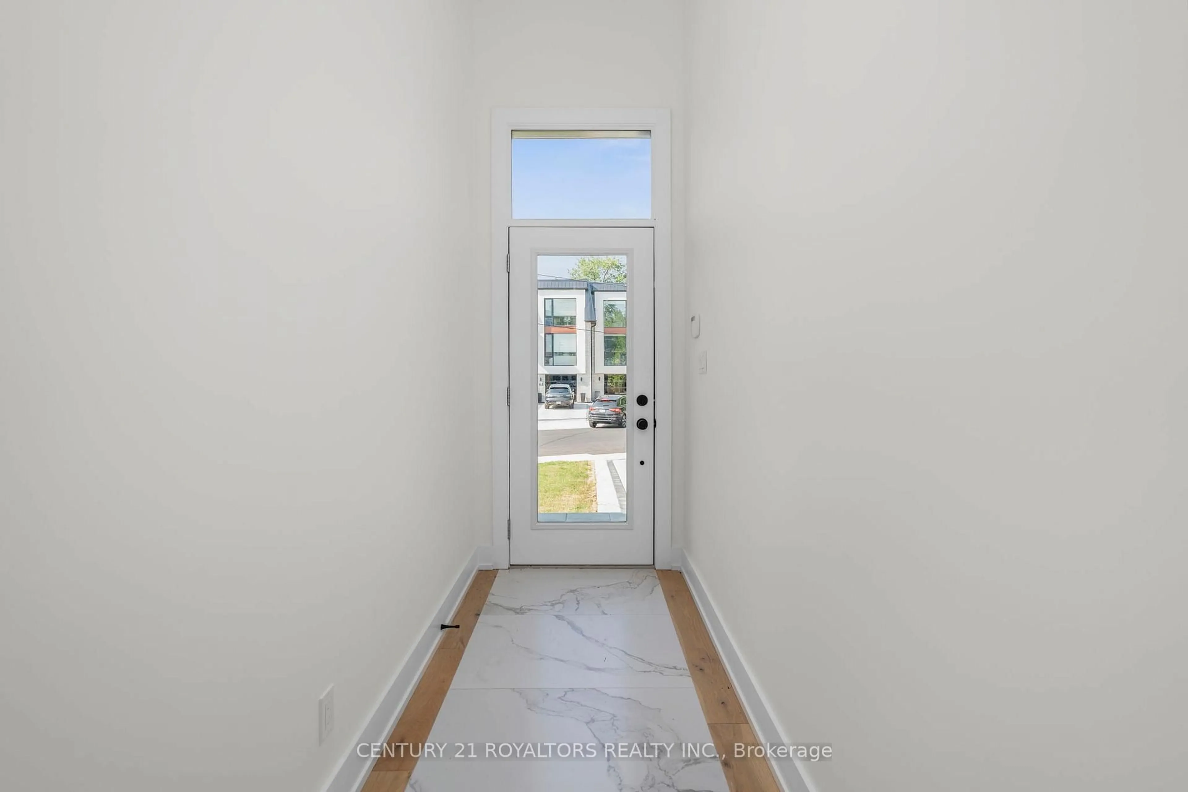5B Pine Ave, Mississauga, Ontario L5H 2P7
Contact us about this property
Highlights
Estimated valueThis is the price Wahi expects this property to sell for.
The calculation is powered by our Instant Home Value Estimate, which uses current market and property price trends to estimate your home’s value with a 90% accuracy rate.Not available
Price/Sqft$944/sqft
Monthly cost
Open Calculator

Curious about what homes are selling for in this area?
Get a report on comparable homes with helpful insights and trends.
*Based on last 30 days
Description
Experience Modern Luxury And Exceptional Craftsmanship In This Beautifully Designed Semi-Detached Home Boasting Over 2,900 SqFt Of Living Space. From The Moment You Step Inside, You'll Be Captivated By Gleaming Hardwood Floors Throughout And Top-Tier Finishes That Define Quality And Elegance. The Main Level Features A State-Of-The-Art Kitchen Outfitted With Quartz Countertops And Sleek Cabinetry, Perfect For Both Everyday Living And Entertaining. Upstairs, You'll Find Three Spacious Bedrooms, Each Thoughtfully Designed To Maximize Comfort And Natural Light. On Every Level You Will Be Met With Premium Materials And Custom Details To Elevate Every Room. A Rare Find In Port Credit, This Home Includes A Separate Entrance Which Leads To A Legal Basement Apartment/In-Law Suite Complete With Its Own Modern Kitchen, Spacious Bedroom, Full Bath, And Living Area. This Is Ideal For Multi-Generational Living Or Rental Income. Situated In The Heart Of Port Credit, This Home Is Just Steps To Lake Ontario, Waterfront Trails, Parks, Top-Rated Schools, Public Transit, Boutique Shops, And Fantastic Dining. Close To All Amenities, This Location Offers The Perfect Balance Of Lifestyle And Convenience. Every Detail Of This Home, From The Premium Materials To The Meticulous Craftsmanship, Is A Testament To Quality Living. Don't Miss The Opportunity To Own This One-Of-Kind Luxury Home In Port Credit, Where Elegance, Function, And Location meet.
Property Details
Interior
Features
Main Floor
Dining
3.84 x 4.54Bathroom
2.51 x 1.0Kitchen
4.57 x 4.5Family
4.37 x 4.5Exterior
Features
Parking
Garage spaces 1
Garage type Attached
Other parking spaces 2
Total parking spaces 3
Property History
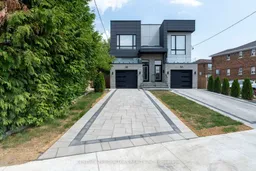 30
30