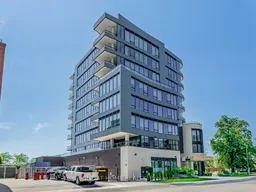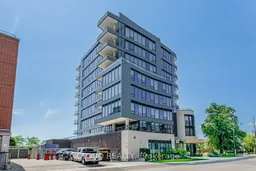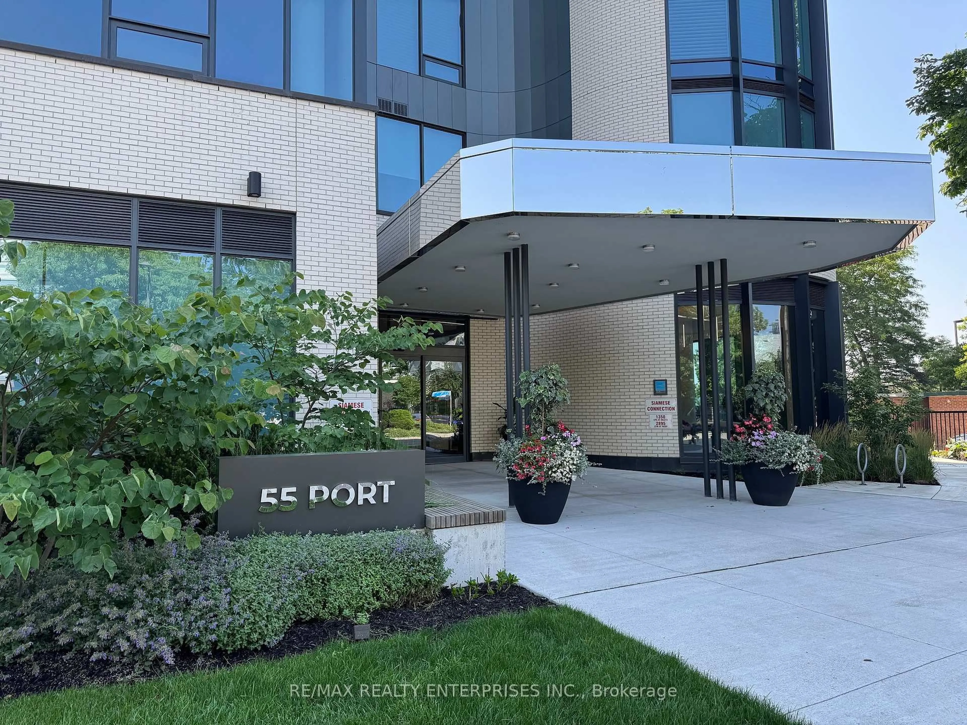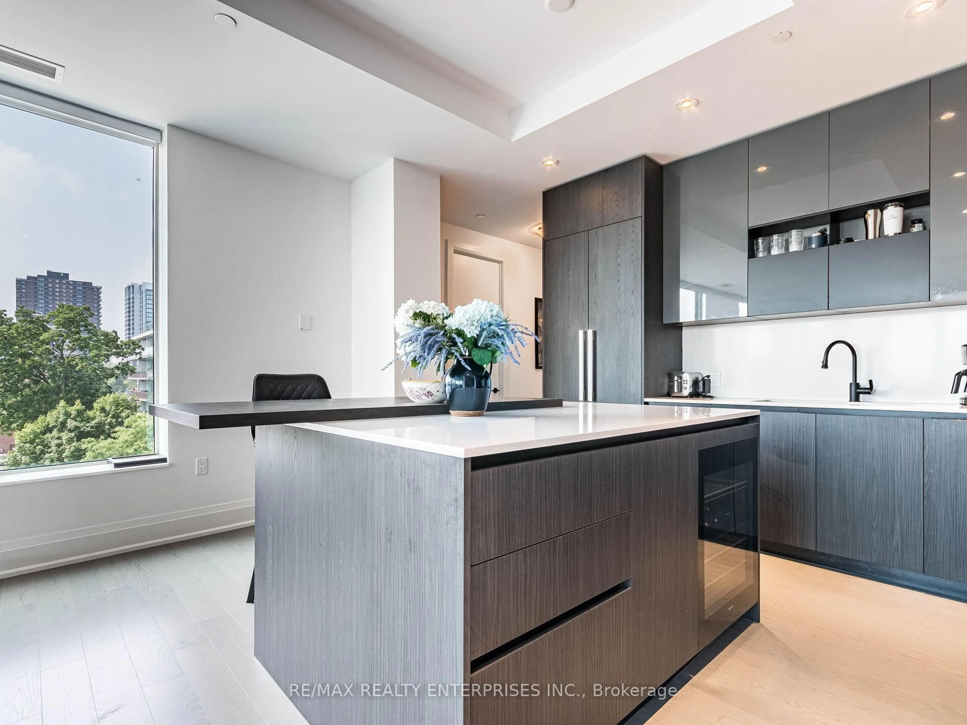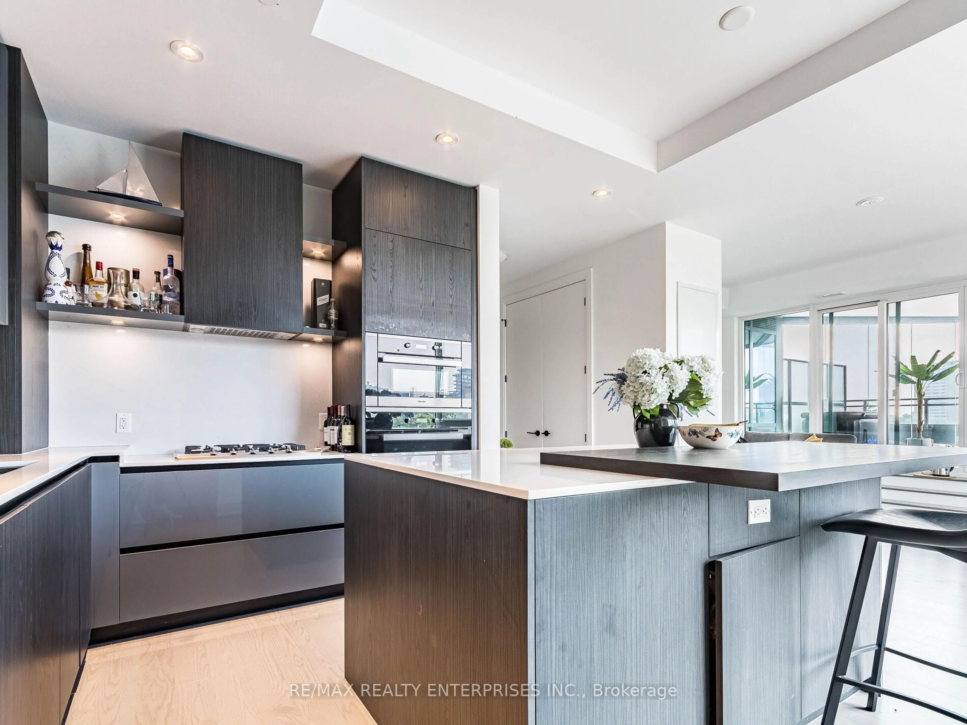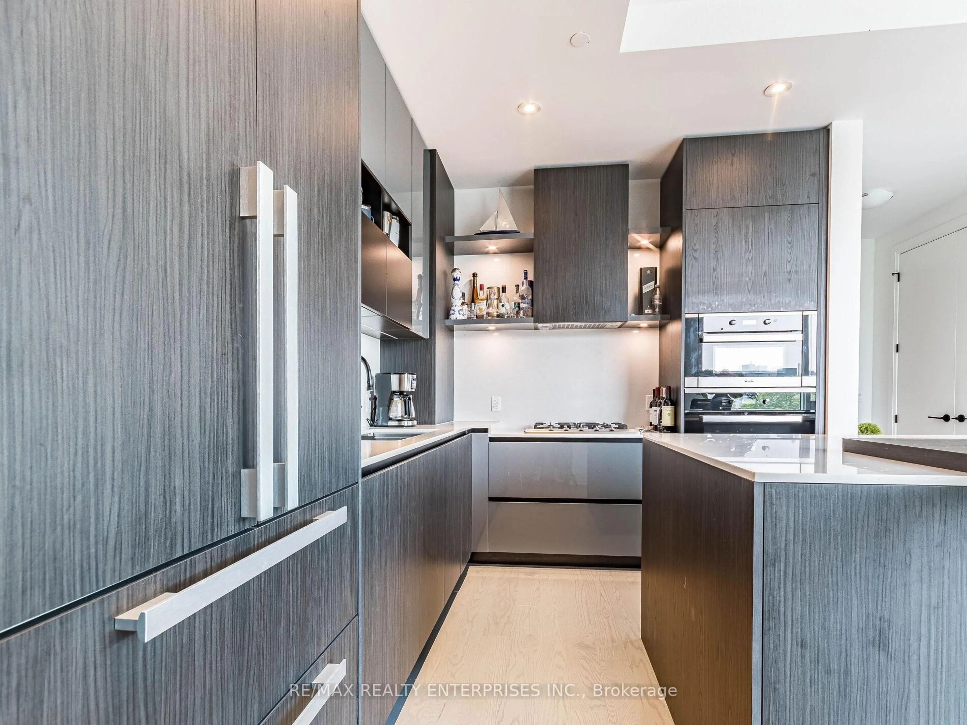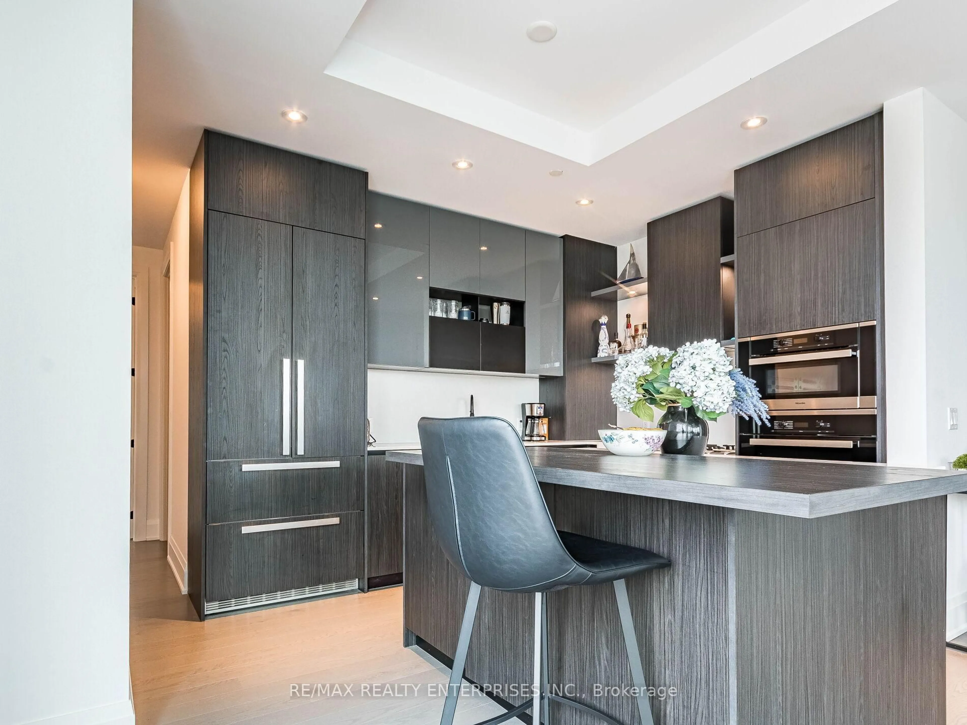55 Port St #403, Mississauga, Ontario L5G 4P3
Contact us about this property
Highlights
Estimated valueThis is the price Wahi expects this property to sell for.
The calculation is powered by our Instant Home Value Estimate, which uses current market and property price trends to estimate your home’s value with a 90% accuracy rate.Not available
Price/Sqft$1,207/sqft
Monthly cost
Open Calculator

Curious about what homes are selling for in this area?
Get a report on comparable homes with helpful insights and trends.
+6
Properties sold*
$952K
Median sold price*
*Based on last 30 days
Description
Experience Elevated Living Unrivaled Luxury in Mississauga's Premier Address, 55 Port. Welcome to the epitome of refined living in the heart of Port Credit. This rare offering is nestled in Mississauga's most prestigious luxury condominium residence, where sophisticated urban design meets lakeside charm and vibrant village life delivering not just a home, but a lifestyle defined by elegance, exclusivity, and convenience This beautifully appointed residence features a massive 600 square-foot private terrace a true outdoor sanctuary. Almost half of the terrace has been transformed into a stunning three-season sunroom with a premium Lumon retractable glass enclosure, offering a seamless blend of indoor comfort and outdoor living. From this elevated space, enjoy picturesque views of the Port Credit marina and take in breathtaking sunsets that fill the sky with colour whether you're entertaining guests or unwinding with a glass of wine, this terrace is the perfect backdrop for every moment Inside, you'll find a bright, open-concept layout with luxury finishes, floor-to-ceiling windows, a chefs kitchen with high-end appliances, and elegant design touches throughout. Step outside and you're in the heart of Port Credit Village home to a curated mix of artisan coffee shops, boutique shopping, renowned restaurants, and picturesque waterfront parks. With GO Transit just minutes away, you can be downtown Toronto in under 30 minutes.
Property Details
Interior
Features
Main Floor
Kitchen
4.5 x 3.83Open Concept / Centre Island / B/I Appliances
Living
5.89 x 3.45Open Concept / Combined W/Dining / W/O To Terrace
Dining
5.89 x 3.45Open Concept / Combined W/Living / Large Window
Primary
3.7 x 3.45W/I Closet / 3 Pc Ensuite / Large Window
Exterior
Features
Parking
Garage spaces 2
Garage type Underground
Other parking spaces 0
Total parking spaces 2
Condo Details
Amenities
Bbqs Allowed, Bike Storage, Other, Party/Meeting Room
Inclusions
Property History

 31
31