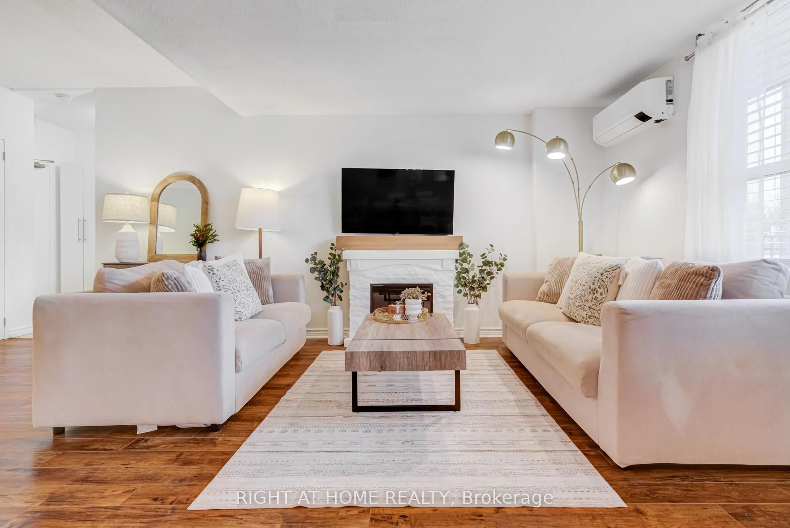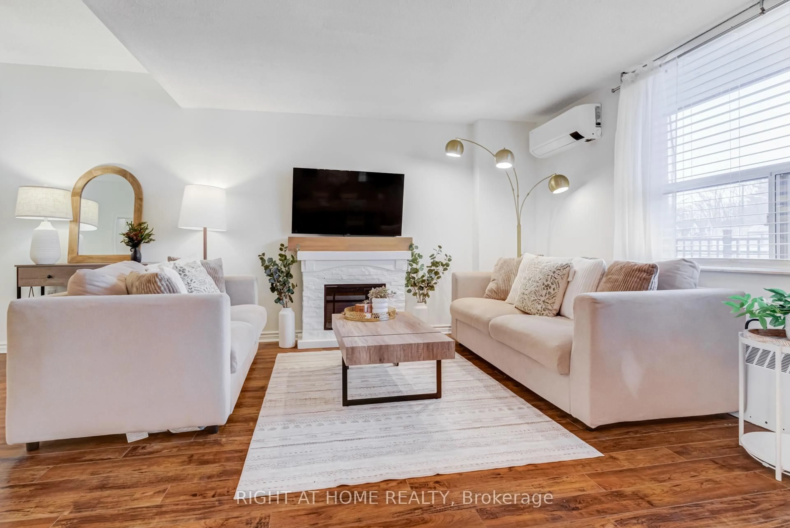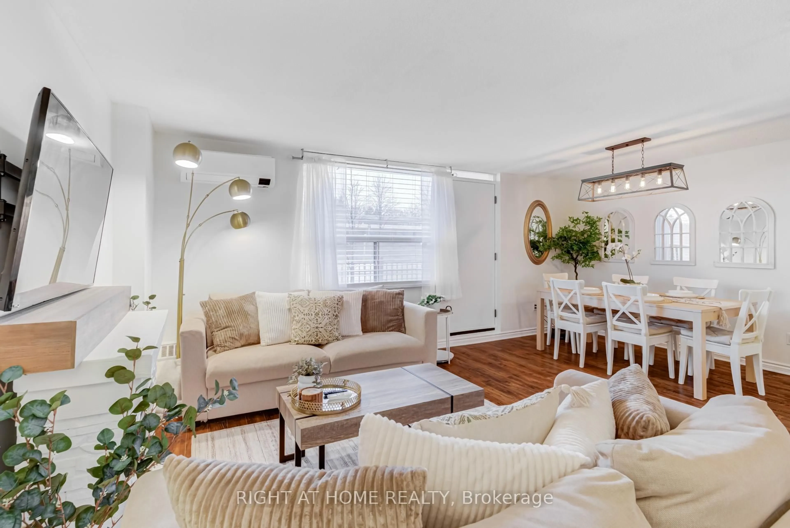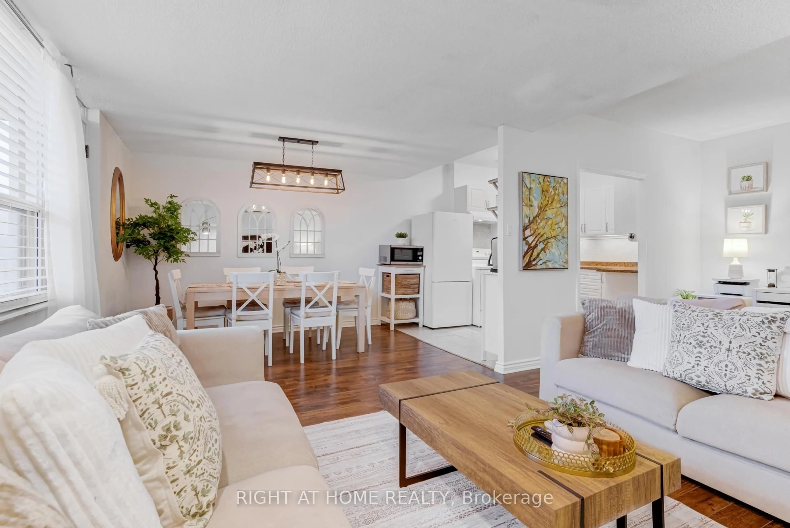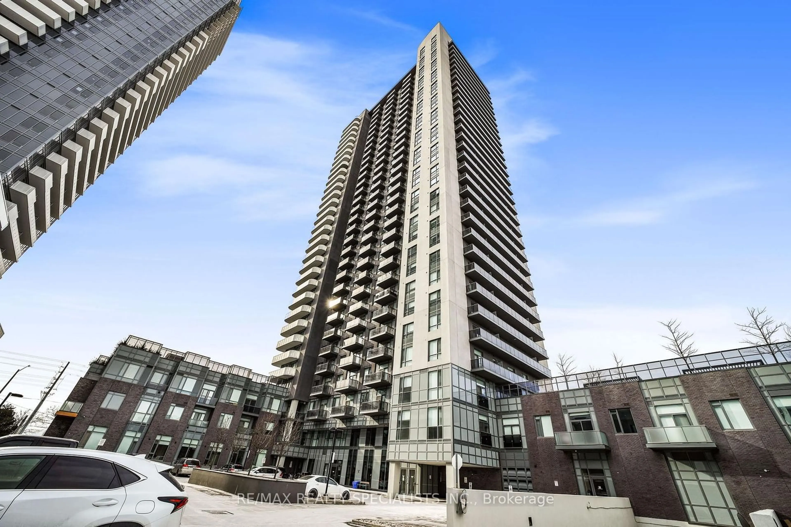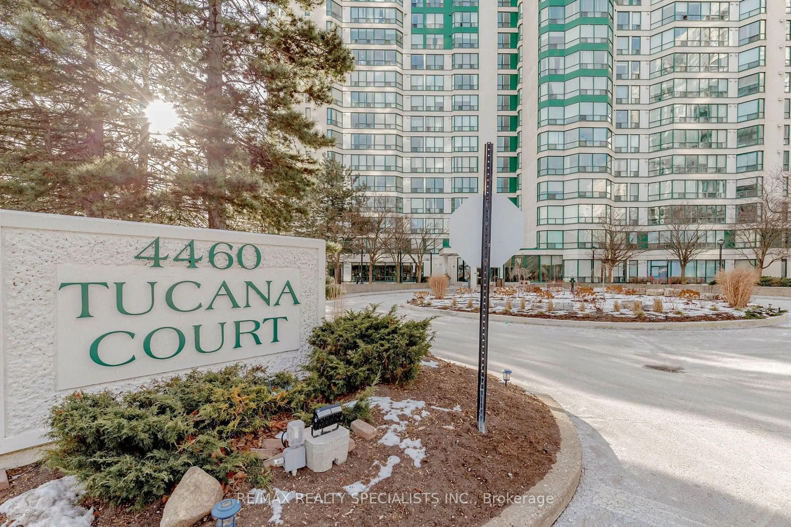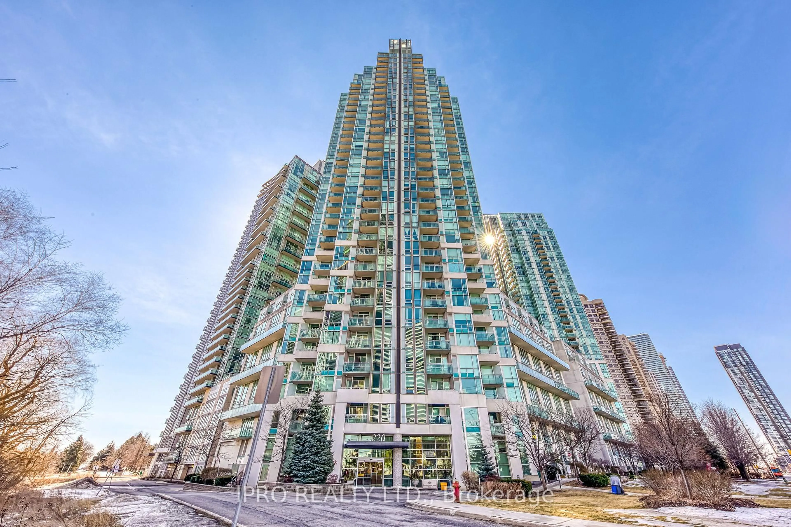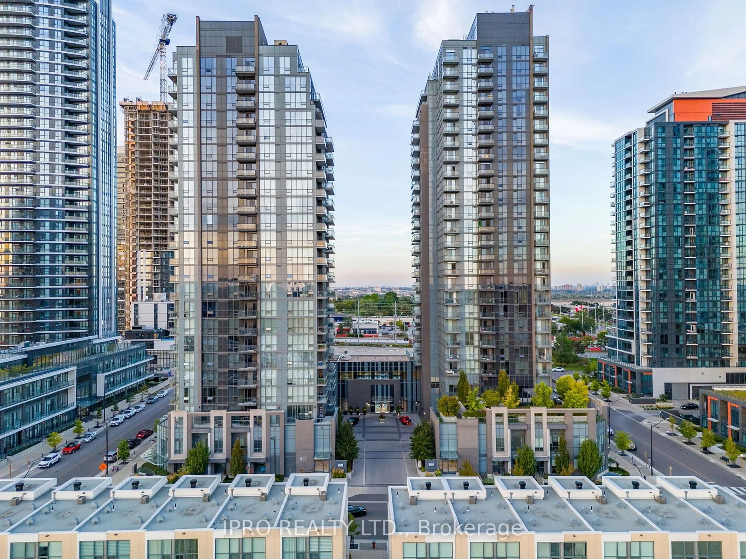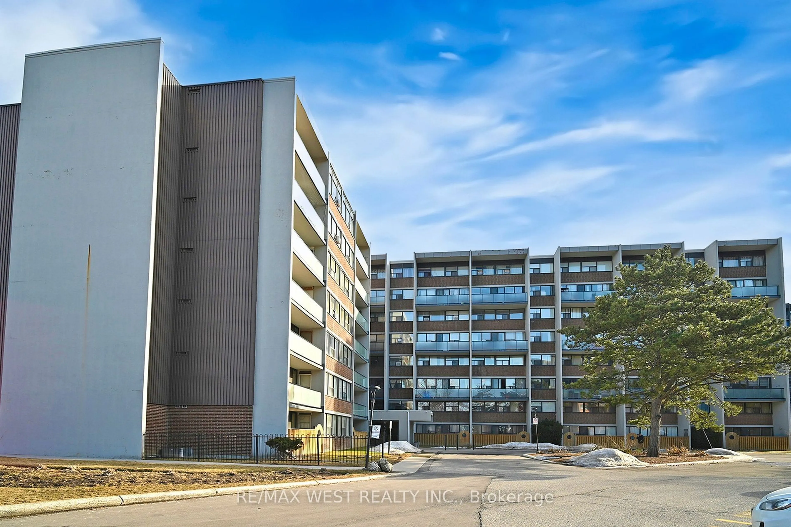49 Queen St #101, Mississauga, Ontario L5G 4N6
Contact us about this property
Highlights
Estimated ValueThis is the price Wahi expects this property to sell for.
The calculation is powered by our Instant Home Value Estimate, which uses current market and property price trends to estimate your home’s value with a 90% accuracy rate.Not available
Price/Sqft$916/sqft
Est. Mortgage$2,143/mo
Maintenance fees$670/mo
Tax Amount (2024)$1,997/yr
Days On Market3 days
Description
Welcome to this exclusive 1+1 bedroom condo, ideally located in the heart of Port Credit! The only 1+1 unit in the building offers unparalleled convenience with ALL UTILITIES INCLUDED in the LOW maintenance fee. Situated just steps from the Port Credit GO Station and the vibrant High Street along Lakeshore.Upon entering, you'll be greeted by an open-concept living space with high ceilings and a well-designed layout that maximizes both comfort and functionality. The large primary bedroom features a double closet, easily accommodating a king-sized bed while offering ample storage.The spacious living and dining area flow seamlessly to the patio, perfect for relaxing outdoors, or to the large kitchen that boasts an abundance of storage space. Recent upgrades include an ESA-certified electrical panel, a new dishwasher, and a wall mounted A/C unit for added comfort. Additionally, the unit comes with one parking space and a locker for your exclusive use.This charming condo is an ideal opportunity for first-time buyers or down sizers looking to embrace the lifestyle of the coveted Port Credit area. Don't miss out on this gem. Schedule a viewing today!
Property Details
Interior
Features
Main Floor
Living
2.98 x 6.27Laminate / Large Window / Open Concept
Dining
2.74 x 4.01Laminate / W/O To Patio / Open Concept
Kitchen
2.43 x 2.24Tile Floor / Open Concept
Primary
3.07 x 3.8Laminate / Large Window / Double Closet
Exterior
Features
Parking
Garage spaces 1
Garage type Surface
Other parking spaces 0
Total parking spaces 1
Condo Details
Amenities
Visitor Parking
Inclusions
Property History
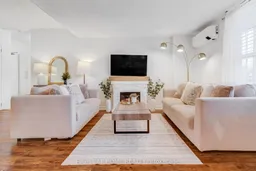 20
20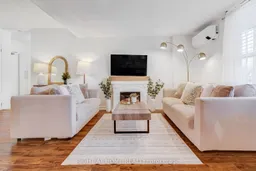
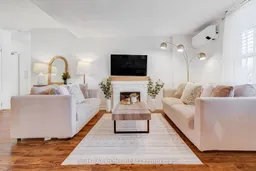
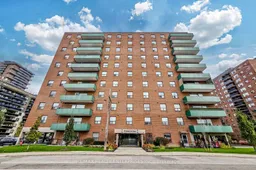
Get up to 1.5% cashback when you buy your dream home with Wahi Cashback

A new way to buy a home that puts cash back in your pocket.
- Our in-house Realtors do more deals and bring that negotiating power into your corner
- We leverage technology to get you more insights, move faster and simplify the process
- Our digital business model means we pass the savings onto you, with up to 1.5% cashback on the purchase of your home
