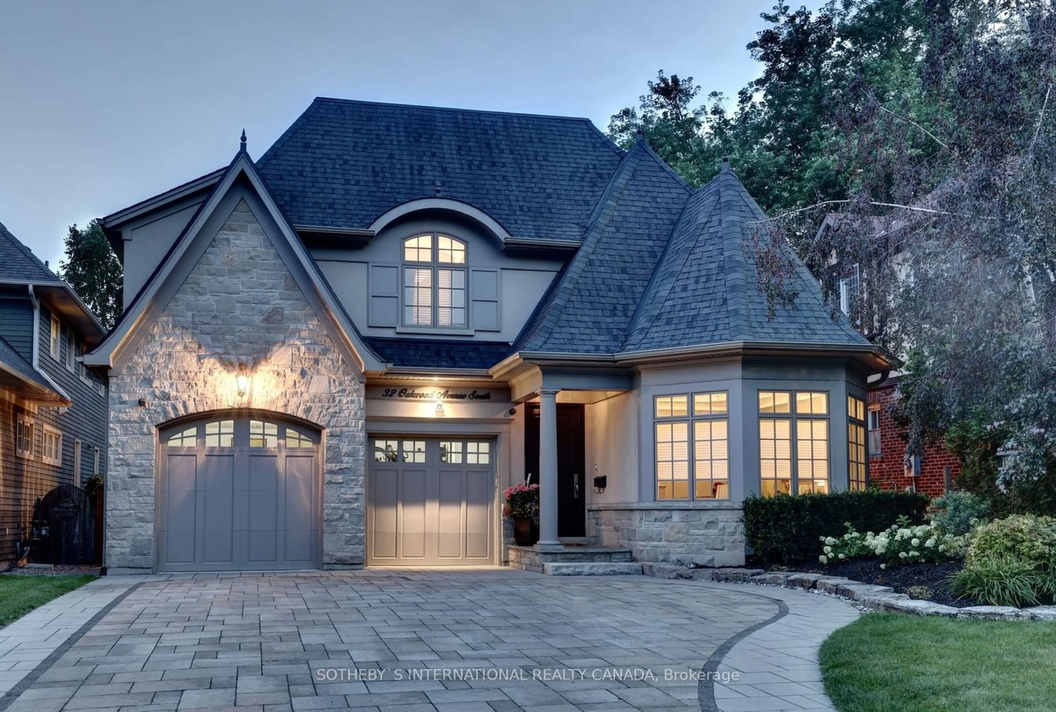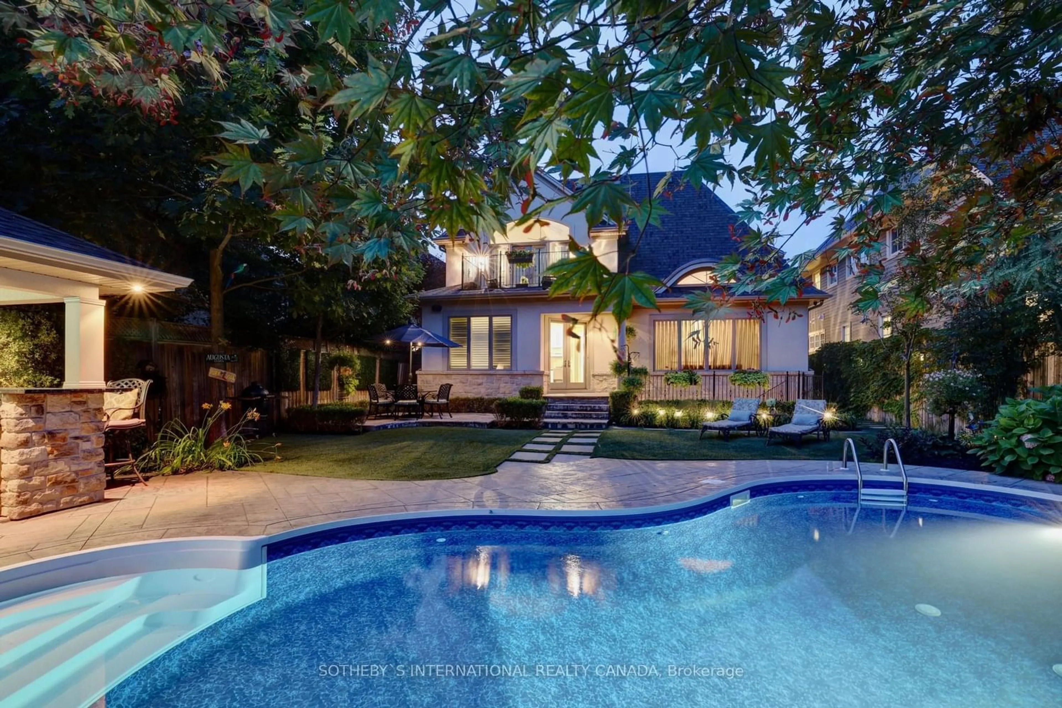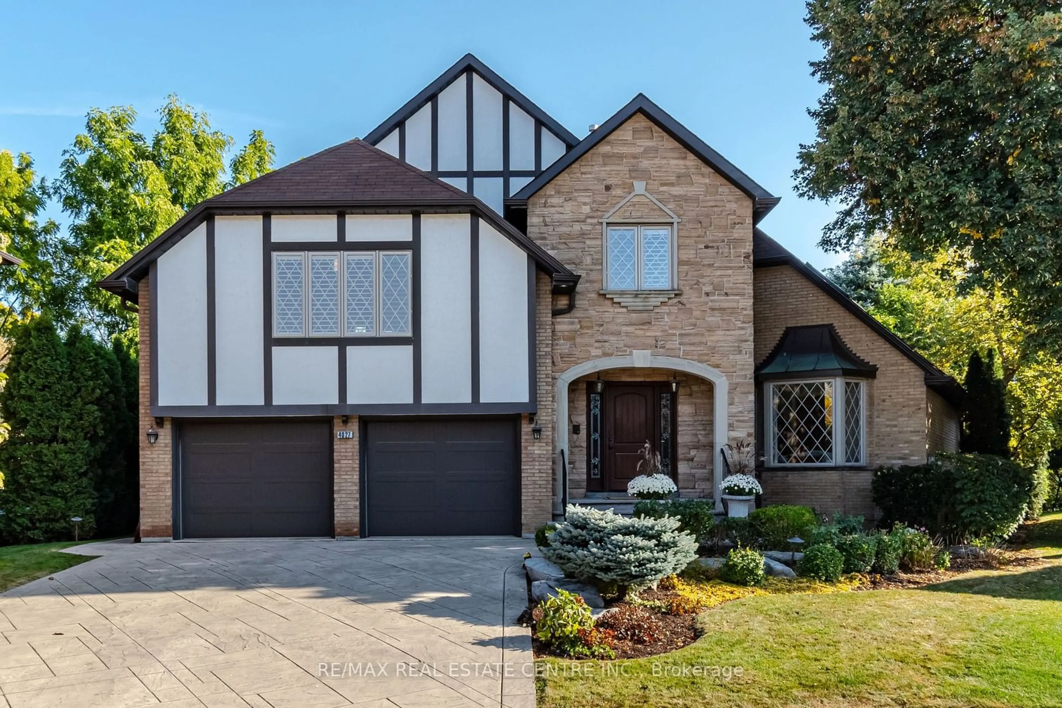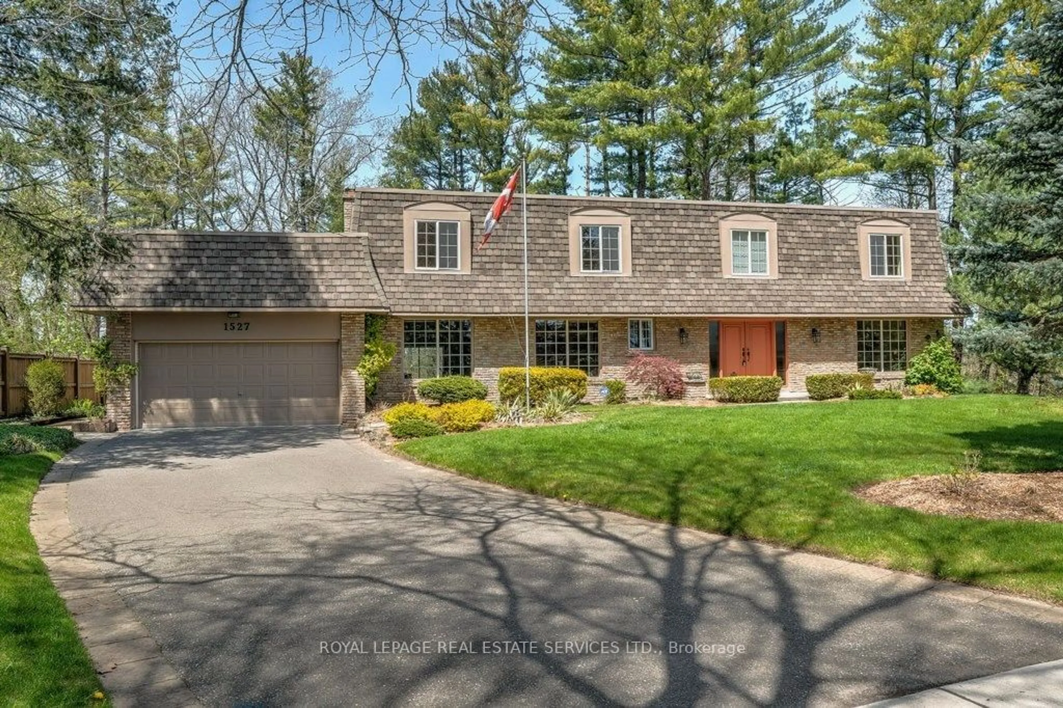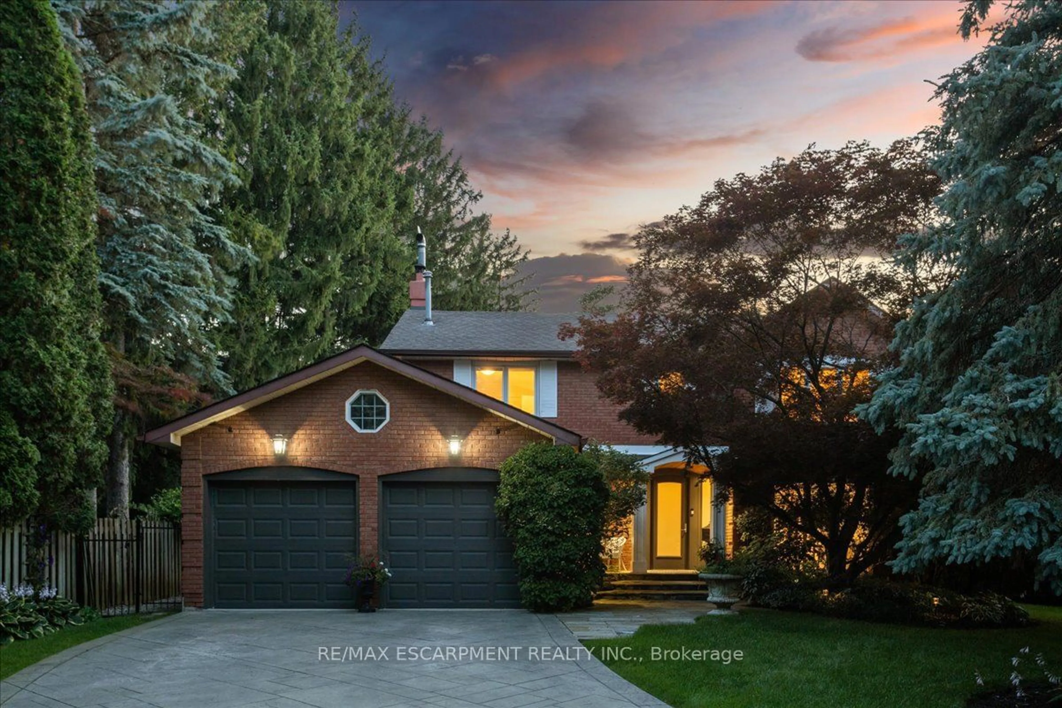32 Oakwood Ave, Mississauga, Ontario L5G 3L3
Contact us about this property
Highlights
Estimated ValueThis is the price Wahi expects this property to sell for.
The calculation is powered by our Instant Home Value Estimate, which uses current market and property price trends to estimate your home’s value with a 90% accuracy rate.$3,087,000*
Price/Sqft$1,173/sqft
Days On Market116 days
Est. Mortgage$16,272/mth
Tax Amount (2024)$16,564/yr
Description
Welcome home to luxury & simplicity in this charming family home located in prestigious Port Credit just steps to Lake Ontario along the waterfront trail. This custom built home is an entertainers dream offering a chef's gourmet kitchen with sub-zero fridge, miele dishwasher, dacor gas cooktop, warming drawer, cafe oven and expansive granite center island with oversize sink. The French doors lead you out to the backyard pool & cabana and is a sun worshippers paradise offering a south west exposure. The warm & inviting great room with its vaulted ceiling and sparkling chandelier offers a stunning view overlooking the tranquil back yard oasis with immaculately manicured landscaping including artificial turf. On the second floor you will discover the primary bedroom retreat with soaring vaulted ceilings, spa bathroom with heated floors, luxuriously sized walk in closet, 3 additional bedrooms and laundry room. The basement features a gym with custom installed floors, guest bedroom, 3 piece bathroom, recreation room with walk out to backyard, multiple storage rooms and 2 separate staircases for access. One of a kind design by David Small, beautifully crafted by Legend Homes with a Solda installed custom gunite inground pool. New sump pump and sewage ejector installed April 2024.
Property Details
Interior
Features
Main Floor
Family
5.99 x 4.62Vaulted Ceiling / B/I Shelves / Hardwood Floor
Kitchen
5.94 x 4.62O/Looks Pool / W/O To Yard / Porcelain Floor
Dining
4.57 x 4.04Formal Rm / Large Window / Hardwood Floor
Office
4.62 x 3.71Vaulted Ceiling / O/Looks Frontyard / Hardwood Floor
Exterior
Features
Parking
Garage spaces 2
Garage type Built-In
Other parking spaces 6
Total parking spaces 8
Property History
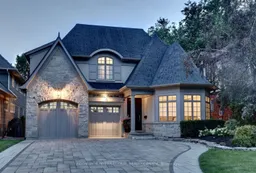 40
40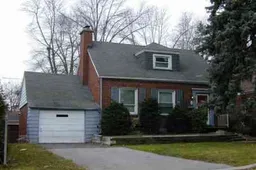 1
1Get up to 1% cashback when you buy your dream home with Wahi Cashback

A new way to buy a home that puts cash back in your pocket.
- Our in-house Realtors do more deals and bring that negotiating power into your corner
- We leverage technology to get you more insights, move faster and simplify the process
- Our digital business model means we pass the savings onto you, with up to 1% cashback on the purchase of your home
