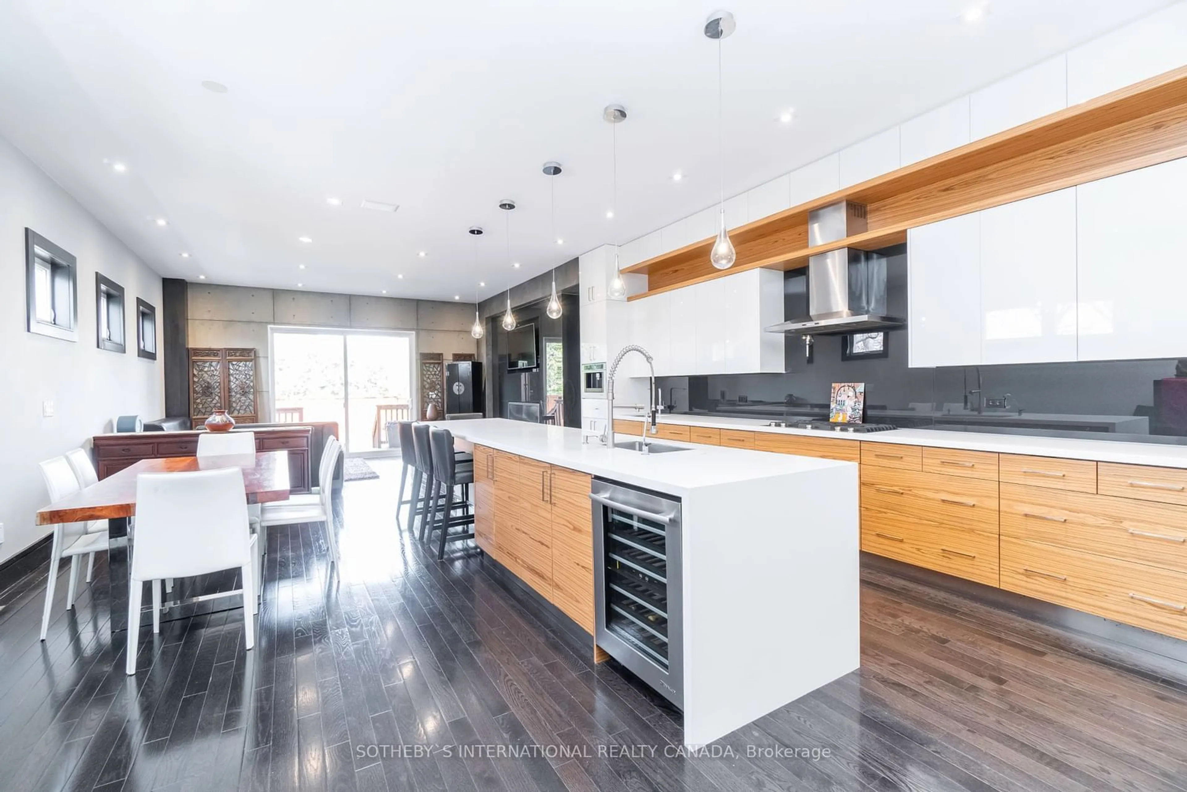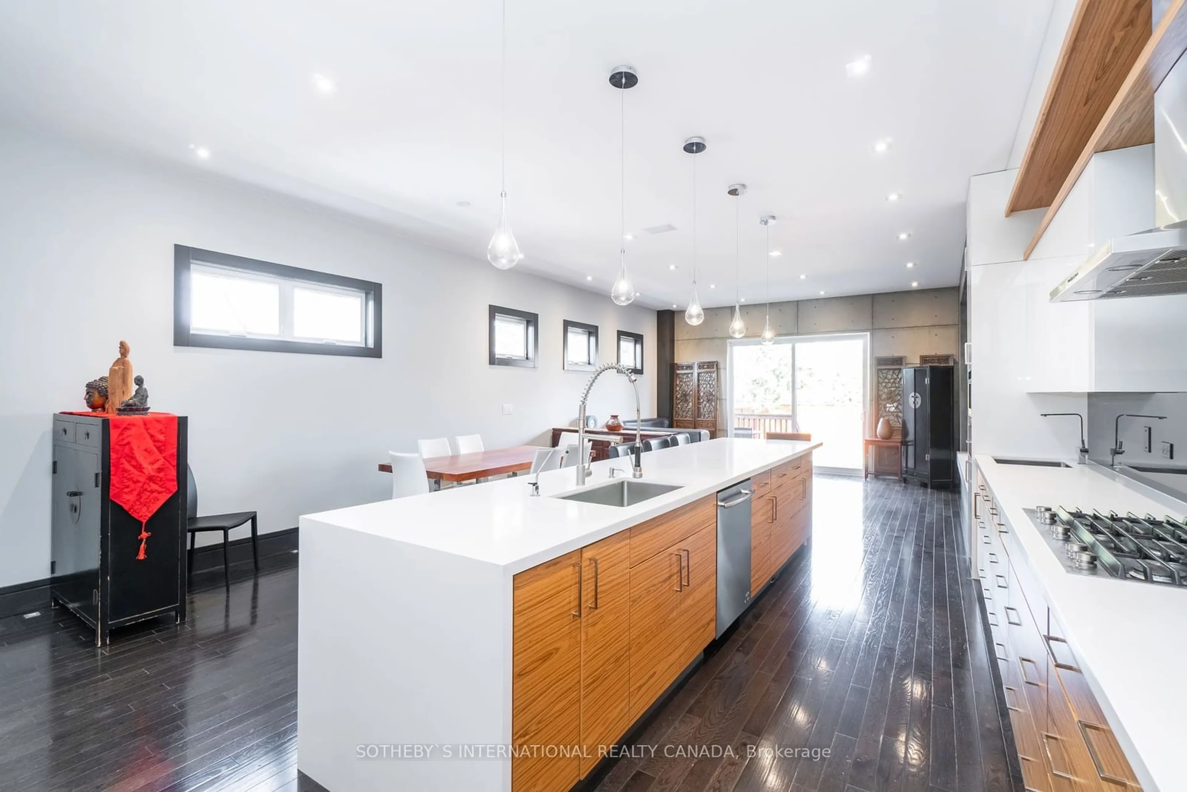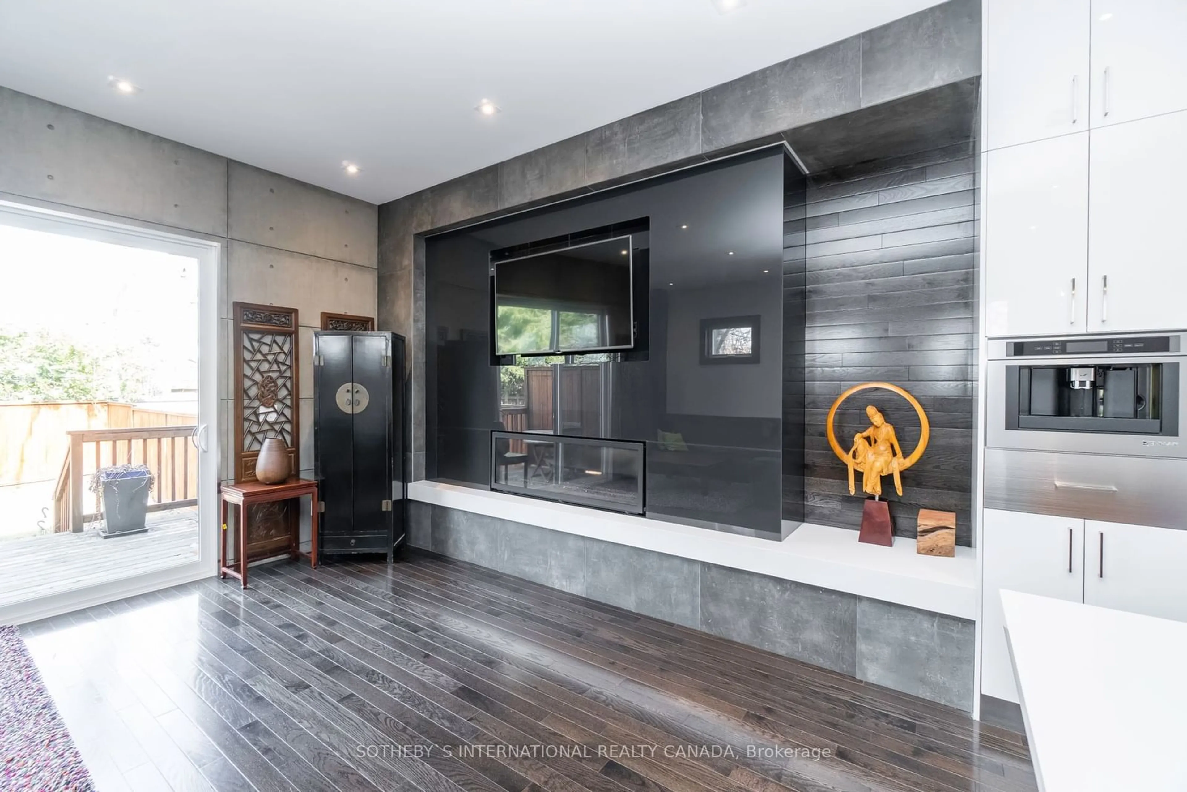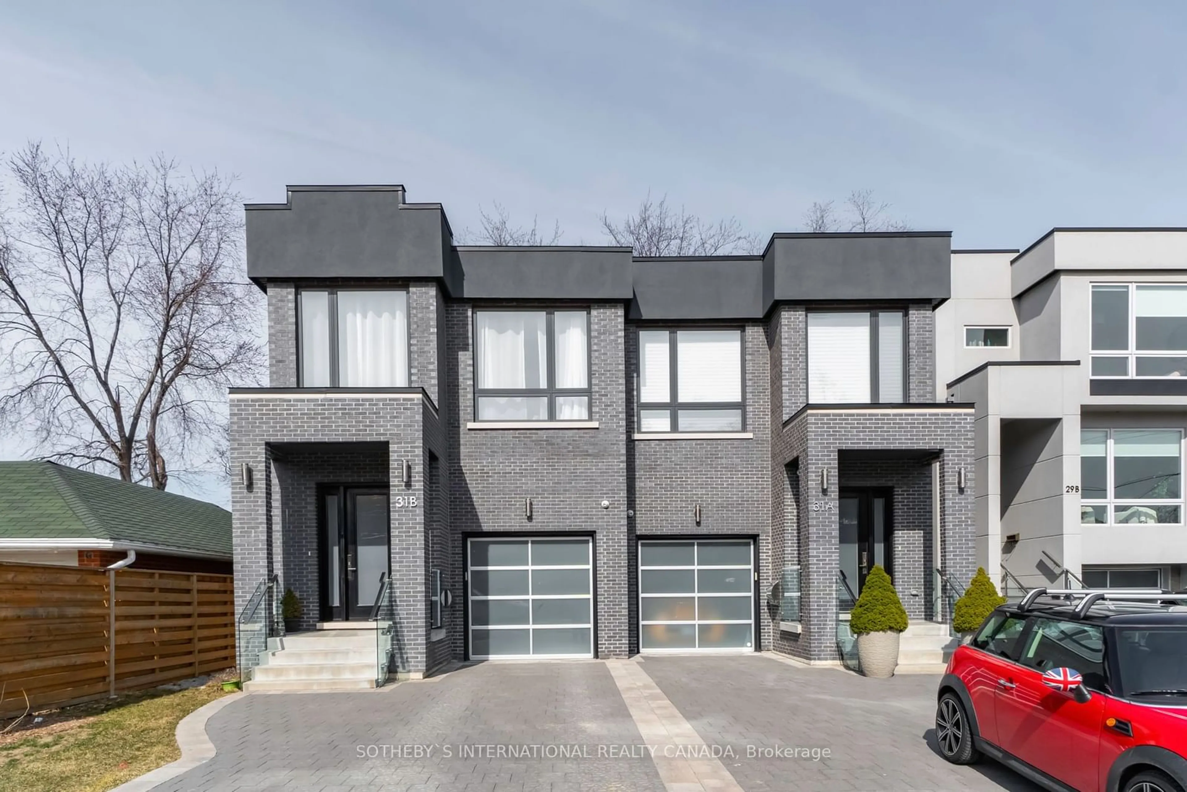
31B Pine Ave, Mississauga, Ontario L5H 2P9
Contact us about this property
Highlights
Estimated ValueThis is the price Wahi expects this property to sell for.
The calculation is powered by our Instant Home Value Estimate, which uses current market and property price trends to estimate your home’s value with a 90% accuracy rate.Not available
Price/Sqft$854/sqft
Est. Mortgage$8,155/mo
Tax Amount (2024)$11,653/yr
Days On Market141 days
Description
A modern masterpiece nestled in vibrant Port Credit. This custom-built semi boasts over 3600 square feet of exceptional open concept living space. Exquisitely designed smart home with high end finishes throughout & meticulous attention to detail. The showstopping kitchen features a large quartz centre island, built-in top of the line appliances including wine fridge, wall ovens and gas cooktop. Soaring 10-foot ceilings and large windows bring in a generous amount of natural light throughout the home. The family room features a cozy fireplace and walk-out to a gorgeous deck and private and sunny backyard. Walk up the grand floating staircase to the second level where youll find the serene primary bedroom that features a custom walk-in closet and five-piece ensuite with air jet tub and glass enclosed shower with body jets. Three additional bedrooms can be found on this this level, each equally as spacious and include custom closets. Step downstairs to the fully finished lower level where an impressive state of the art home theatre awaits. This smart home is fully automated with digital controls for the lighting, temperature, fireplace, six-zone surround sound built-in speakers, security cameras & doors. Situated in the beautiful neighbourhood of Port Credit where you can walk to shops, cafes, restaurants and the lake. Renowned for its schools, parks, golf courses and lakeside living, this area has it all.
Property Details
Interior
Features
Exterior
Features
Parking
Garage spaces 1
Garage type Attached
Other parking spaces 3
Total parking spaces 4
Property History
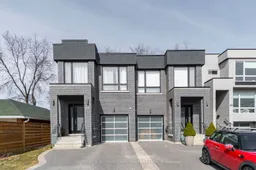 40
40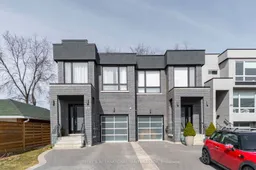
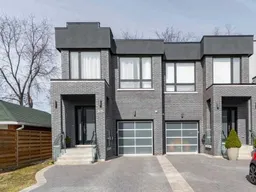
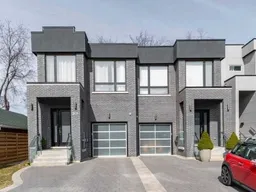
Get up to 1% cashback when you buy your dream home with Wahi Cashback

A new way to buy a home that puts cash back in your pocket.
- Our in-house Realtors do more deals and bring that negotiating power into your corner
- We leverage technology to get you more insights, move faster and simplify the process
- Our digital business model means we pass the savings onto you, with up to 1% cashback on the purchase of your home
